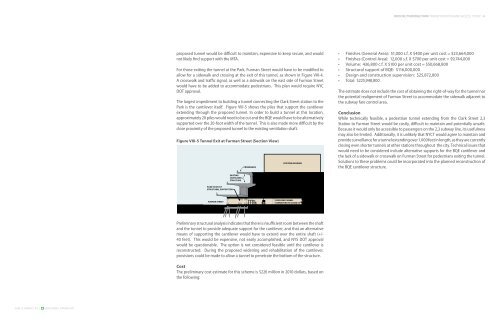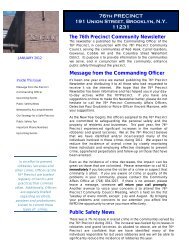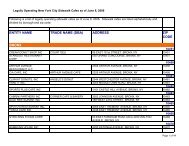Brooklyn Bridge Park Transportation Study, 3/2008
Brooklyn Bridge Park Transportation Study, 3/2008
Brooklyn Bridge Park Transportation Study, 3/2008
You also want an ePaper? Increase the reach of your titles
YUMPU automatically turns print PDFs into web optimized ePapers that Google loves.
SAm SChwARTz PLLC hDR-DANIEL FRANkFURT<br />
BROOKLYN BRIDGE PARK<br />
proposed tunnel would be difficult to maintain, expensive to keep secure, and would<br />
not likely find support with the MTA.<br />
For those exiting the tunnel at the <strong>Park</strong>, Furman Street would have to be modified to<br />
allow for a sidewalk and crossing at the exit of this tunnel, as shown in Figure VIII-4.<br />
A crosswalk and traffic signal, as well as a sidewalk on the east side of Furman Street<br />
would have to be added to accommodate pedestrians. This plan would require NYC<br />
DOT approval.<br />
The largest impediment to building a tunnel connecting the Clark Street station to the<br />
<strong>Park</strong> is the cantilever itself. Figure VIII-5 shows the piles that support the cantilever<br />
extending through the proposed tunnel. In order to build a tunnel at this location,<br />
approximately 20 piles would need to be cut and the BQE would have to be alternatively<br />
supported over the 20-foot width of the tunnel. This is also made more difficult by the<br />
close proximity of the proposed tunnel to the existing ventilation shaft.<br />
Figure VIII-5 Tunnel Exit at Furman Street (Section View)<br />
PILES TO BE CUT<br />
STRUCTURAL SUPPORT TBD<br />
FURMAN STREET<br />
EXISTING<br />
CANTILEVER<br />
STRUCTURE<br />
PROMENADE<br />
EXISTING BUILDING<br />
PROPOSED TUNNEL<br />
CONNECTING TO CLARD ST.<br />
Preliminary structural analysis indicates that there is insufficient room between the shaft<br />
and the tunnel to provide adequate support for the cantilever, and that an alternative<br />
means of supporting the cantilever would have to extend over the entire shaft (+/-<br />
40 feet). This would be expensive, not easily accomplished, and NYS DOT approval<br />
would be questionable. The option is not considered feasible until the cantilever is<br />
reconstructed. During the proposed widening and rehabilitation of the cantilever,<br />
provisions could be made to allow a tunnel to penetrate the bottom of the structure.<br />
Cost<br />
The preliminary cost estimate for this scheme is $226 million in 2010 dollars, based on<br />
the following:<br />
•<br />
•<br />
•<br />
•<br />
•<br />
•<br />
MONTAGUE TERRACE<br />
BROOKLYN BRIDGE PARK TRANSPORTATION AND ACCESS STUDY<br />
Finishes (General Area): 51,000 s.f. X $400 per unit cost = $23,664,000<br />
Finishes (Control Area): 12,000 s.f. X $700 per unit cost = $9,744,000<br />
Volume: 436,800 c.f. X $100 per unit cost = $50,668,800<br />
Structural support of BQE: $116,000,000<br />
Design and construction supervision: $25,872,000<br />
Total: $225,948,800<br />
The estimate does not include the cost of obtaining the right-of-way for the tunnel nor<br />
the potential realignment of Furman Street to accommodate the sidewalk adjacent to<br />
the subway fare control area.<br />
Conclusion<br />
While technically feasible, a pedestrian tunnel extending from the Clark Street 2,3<br />
Station to Furman Street would be costly, difficult to maintain and potentially unsafe.<br />
Because it would only be accessible to passengers on the 2,3 subway line, its usefulness<br />
may also be limited. Additionally, it is unlikely that NYCT would agree to maintain and<br />
provide surveillance for a tunnel extending over 1,000 feet in length, as they are currently<br />
closing even shorter tunnels at other stations throughout the city. Technical issues that<br />
would need to be considered include alternative supports for the BQE cantilever and<br />
the lack of a sidewalk or crosswalk on Furman Street for pedestrians exiting the tunnel.<br />
Solutions to these problems could be incorporated into the planned reconstruction of<br />
the BQE cantilever structure.




