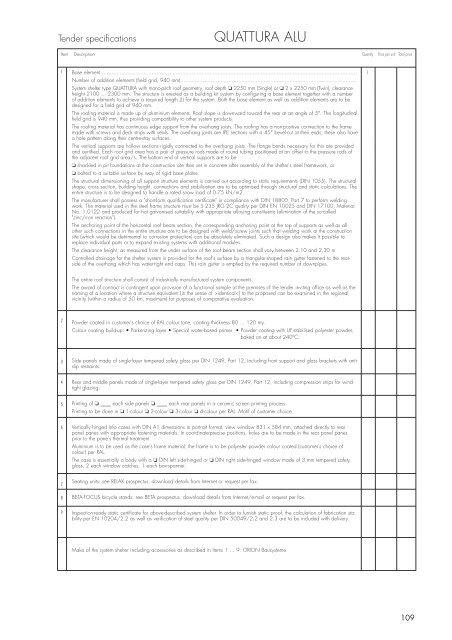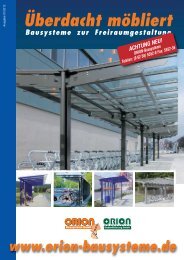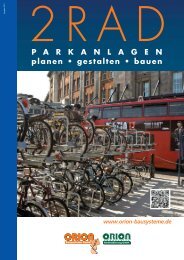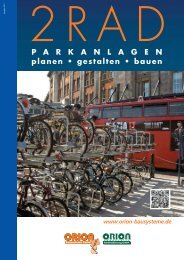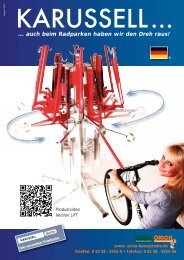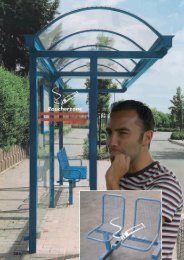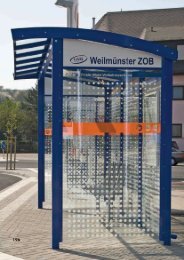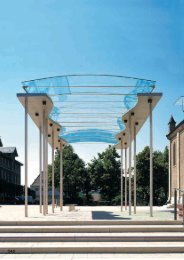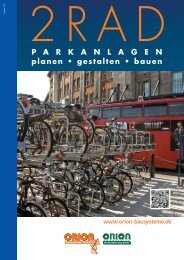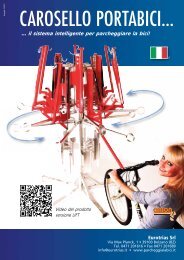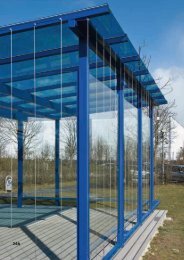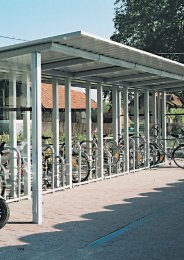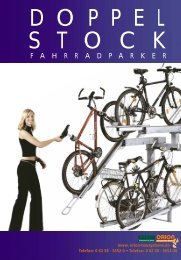SIGMA Fahrradparker, Bicycle Stand, Support pour bicyclette - Orion ...
SIGMA Fahrradparker, Bicycle Stand, Support pour bicyclette - Orion ...
SIGMA Fahrradparker, Bicycle Stand, Support pour bicyclette - Orion ...
Create successful ePaper yourself
Turn your PDF publications into a flip-book with our unique Google optimized e-Paper software.
Tender specifications<br />
QUATTURA ALU<br />
Item Description Quantity Price per unit Total price<br />
1<br />
Base element ...............................................................................................................................................................<br />
Number of addition elements (field grid, 940 mm) .............................................................................................................<br />
System shelter type QUATTURA with mono-pitch roof geometry, roof depth ❏ 2250 mm (Single) or ❏ 2 x 2250 mm (Twin), clearance<br />
height 2100 ... 2300 mm. The structure is erected as a building kit system by configuring a base element together with a number<br />
of addition elements to achieve a required length (L) for the system. Both the base element as well as addition elements are to be<br />
designed for a field grid of 940 mm.<br />
The roofing material is made up of aluminium elements. Roof slope is downward toward the rear at an angle of 5°. The longitudinal<br />
field grid is 940 mm, thus providing compatibility to other system products.<br />
The roofing material has continuous edge support from the overhang joists. The roofing has a non-positive connection to the frame<br />
made with screws and deck strips with seals. The overhang joists are IPE sections with a 45° bevel-cut at their ends; these also have<br />
a hole pattern along their centre-stay surfaces.<br />
The vertical supports are hollow sections rigidly connected to the overhang joists. The flange bends necessary for this are provided<br />
and certified. Each roof grid area has a pair of pressure rods made of round tubing positioned at an offset to the pressure rods of<br />
the adjacent roof grid area/s. The bottom end of vertical supports are to be<br />
❏ shackled in pit foundations at the construction site then set in concrete after assembly of the shelter's steel framework, or<br />
❏ bolted to a suitable surface by way of rigid base plates.<br />
The structural dimensioning of all support structure elements is carried out according to static requirements (DIN 1055). The structural<br />
shape, cross section, building height, connections and stabilisation are to be optimised through structural and static calculations. The<br />
entire structure is to be designed to handle a rated snow load of 0.75 kN/m2.<br />
The manufacturer shall possess a "short-form qualification certificate" in compliance with DIN 18800, Part 7 to perform welding<br />
work. The material used in the steel frame structure must be S 235 JRG 2C quality per DIN EN 10025 and DIN 17100, Material<br />
No. 1.0122 and produced for hot galvanised suitability with appropriate alloying constituents (elimination of the so-called<br />
"zinc/iron reaction").<br />
The anchoring point of the horizontal roof beam section, the corresponding anchoring point at the top of supports as well as all<br />
other such connections in the entire structure are to be designed with weld/screw joints such that welding work at the construction<br />
site (which would be detrimental to corrosion protection) can be absolutely eliminated. Such a design also makes it possible to<br />
replace individual parts or to expand existing systems with additional modules.<br />
The clearance height, as measured from the under surface of the roof beam section shall vary between 2.10 and 2.30 m<br />
Controlled drainage for the shelter system is provided for the roof's surface by a triangular-shaped rain gutter fastened to the rearside<br />
of the overhang which has water-tight end caps. This rain gutter is emptied by the required number of downpipes.<br />
1<br />
The entire roof structure shall consist of industrially manufactured system components.<br />
The award of contract is contingent upon provision of a functional sample at the premises of the tender inviting office as well as the<br />
naming of a location where a structure equivalent (in the sense of >identical


