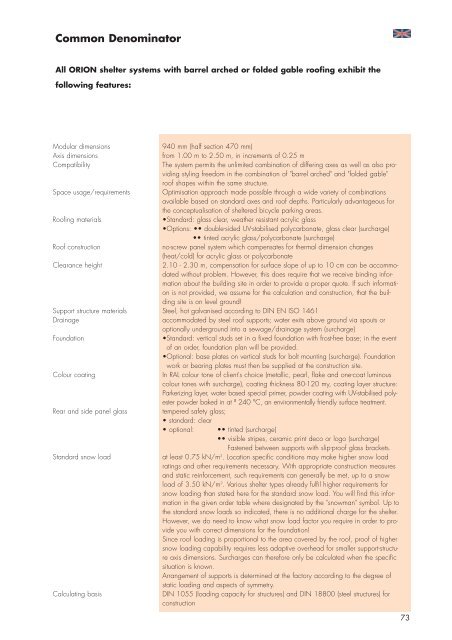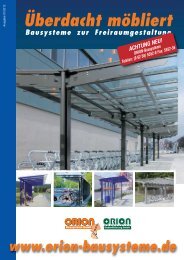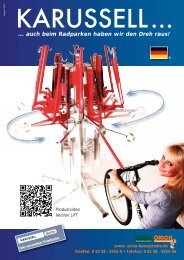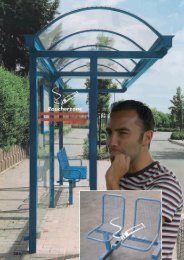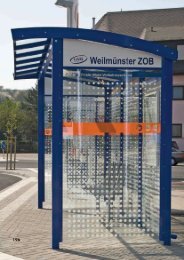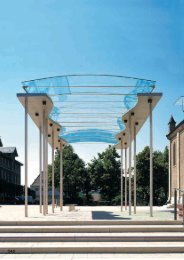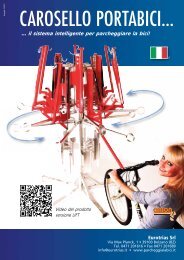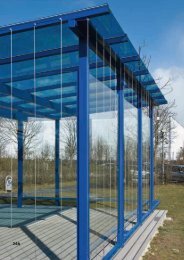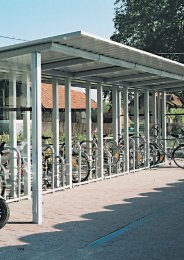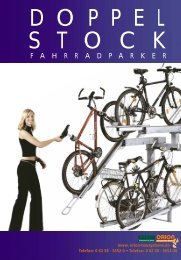SIGMA Fahrradparker, Bicycle Stand, Support pour bicyclette - Orion ...
SIGMA Fahrradparker, Bicycle Stand, Support pour bicyclette - Orion ...
SIGMA Fahrradparker, Bicycle Stand, Support pour bicyclette - Orion ...
You also want an ePaper? Increase the reach of your titles
YUMPU automatically turns print PDFs into web optimized ePapers that Google loves.
Common Denominator<br />
All ORION shelter systems with barrel arched or folded gable roofing exhibit the<br />
following features:<br />
Modular dimensions<br />
940 mm (half section 470 mm)<br />
Axis dimensions<br />
from 1.00 m to 2.50 m, in increments of 0.25 m<br />
Compatibility<br />
The system permits the unlimited combination of differing axes as well as also providing<br />
styling freedom in the combination of "barrel arched" and "folded gable"<br />
roof shapes within the same structure.<br />
Space usage/requirements Optimisation approach made possible through a wide variety of combinations<br />
available based on standard axes and roof depths. Particularly advantageous for<br />
the conceptualisation of sheltered bicycle parking areas.<br />
Roofing materials<br />
•<strong>Stand</strong>ard: glass clear, weather resistant acrylic glass<br />
•Options: •• double-sided UV-stabilised polycarbonate, glass clear (surcharge)<br />
•• tinted acrylic glass/polycarbonate (surcharge)<br />
Roof construction<br />
no-screw panel system which compensates for thermal dimension changes<br />
(heat/cold) for acrylic glass or polycarbonate<br />
Clearance height<br />
2.10 - 2.30 m, compensation for surface slope of up to 10 cm can be accommodated<br />
without problem. However, this does require that we receive binding information<br />
about the building site in order to provide a proper quote. If such information<br />
is not provided, we assume for the calculation and construction, that the building<br />
site is on level ground!<br />
<strong>Support</strong> structure materials Steel, hot galvanised according to DIN EN ISO 1461<br />
Drainage<br />
accommodated by steel roof supports; water exits above ground via spouts or<br />
optionally underground into a sewage/drainage system (surcharge)<br />
Foundation<br />
•<strong>Stand</strong>ard: vertical studs set in a fixed foundation with frost-free base; in the event<br />
of an order, foundation plan will be provided.<br />
•Optional: base plates on vertical studs for bolt mounting (surcharge). Foundation<br />
work or bearing plates must then be supplied at the construction site.<br />
Colour coating<br />
In RAL colour tone of client's choice (metallic, pearl, flake and one-coat luminous<br />
colour tones with surcharge), coating thickness 80-120 my, coating layer structure:<br />
Parkerizing layer, water based special primer, powder coating with UV-stabilised polyester<br />
powder baked in at ª 240 °C, an environmentally friendly surface treatment.<br />
Rear and side panel glass<br />
tempered safety glass;<br />
• standard: clear<br />
• optional: •• tinted (surcharge)<br />
•• visible stripes, ceramic print deco or logo (surcharge)<br />
Fastened between supports with slip-proof glass brackets.<br />
<strong>Stand</strong>ard snow load<br />
at least 0.75 kN/m 2 . Location specific conditions may make higher snow load<br />
ratings and other requirements necessary. With appropriate construction measures<br />
and static reinforcement, such requirements can generally be met, up to a snow<br />
load of 3.50 kN/m 2 . Various shelter types already fulfil higher requirements for<br />
snow loading than stated here for the standard snow load. You will find this information<br />
in the given order table where designated by the "snowman" symbol. Up to<br />
the standard snow loads so indicated, there is no additional charge for the shelter.<br />
However, we do need to know what snow load factor you require in order to provide<br />
you with correct dimensions for the foundation!<br />
Since roof loading is proportional to the area covered by the roof, proof of higher<br />
snow loading capability requires less adaptive overhead for smaller support-structure<br />
axis dimensions. Surcharges can therefore only be calculated when the specific<br />
situation is known.<br />
Arrangement of supports is determined at the factory according to the degree of<br />
static loading and aspects of symmetry.<br />
Calculating basis<br />
DIN 1055 (loading capacity for structures) and DIN 18800 (steel structures) for<br />
construction<br />
73


