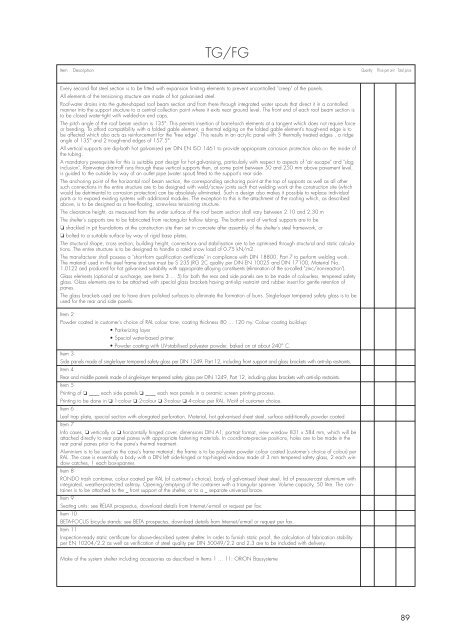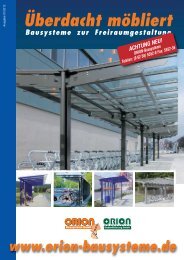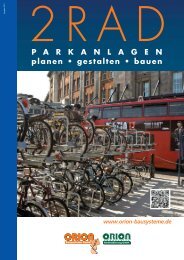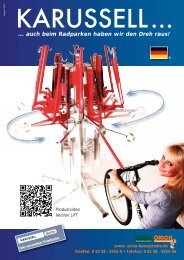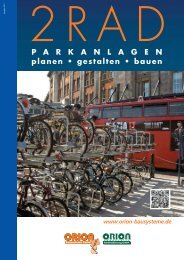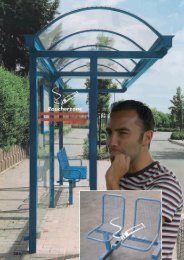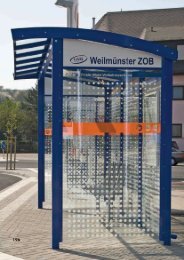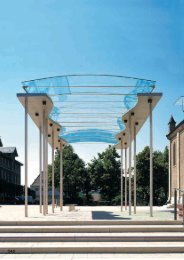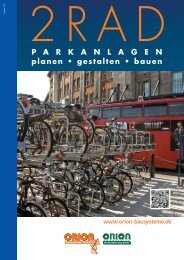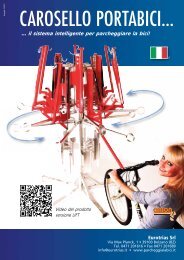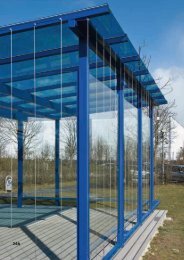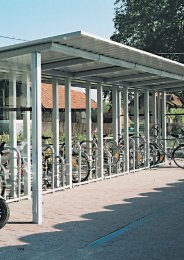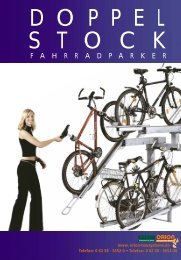SIGMA Fahrradparker, Bicycle Stand, Support pour bicyclette - Orion ...
SIGMA Fahrradparker, Bicycle Stand, Support pour bicyclette - Orion ...
SIGMA Fahrradparker, Bicycle Stand, Support pour bicyclette - Orion ...
Create successful ePaper yourself
Turn your PDF publications into a flip-book with our unique Google optimized e-Paper software.
TG/FG<br />
Item Description Quantity Price per unit Total price<br />
Every second flat steel section is to be fitted with expansion limiting elements to prevent uncontrolled "creep" of the panels.<br />
All elements of the tensioning structure are made of hot galvanised steel.<br />
Roof-water drains into the gutter-shaped roof beam section and from there through integrated water spouts that direct it in a controlled<br />
manner into the support structure to a central collection point where it exits near ground level. The front end of each roof beam section is<br />
to be closed water-tight with welded-on end caps.<br />
The pitch angle of the roof beam section is 135°. This permits insertion of barrel-arch elements at a tangent which does not require force<br />
or bending. To afford compatibility with a folded gable element, a thermal edging on the folded gable element's trough-end edge is to<br />
be affected which also acts as reinforcement for the "free edge". This results in an acrylic panel with 3 thermally treated edges , a ridge<br />
angle of 135° and 2 trough-end edges of 157.5°.<br />
All vertical supports are dip-bath hot galvanised per DIN EN ISO 1461 to provide appropriate corrosion protection also on the inside of<br />
the tubing.<br />
A mandatory prerequisite for this is suitable part design for hot galvanising, particularly with respect to aspects of "air escape" and "slag<br />
inclusion". Rainwater drain-off runs through these vertical supports then, at some point between 50 and 250 mm above pavement level,<br />
is guided to the outside by way of an outlet pipe (water spout) fitted to the support's rear side.<br />
The anchoring point of the horizontal roof beam section, the corresponding anchoring point at the top of supports as well as all other<br />
such connections in the entire structure are to be designed with weld/screw joints such that welding work at the construction site (which<br />
would be detrimental to corrosion protection) can be absolutely eliminated. Such a design also makes it possible to replace individual<br />
parts or to expand existing systems with additional modules. The exception to this is the attachment of the roofing which, as described<br />
above, is to be designed as a free-floating, screw-less tensioning structure.<br />
The clearance height, as measured from the under surface of the roof beam section shall vary between 2.10 and 2.30 m<br />
The shelter's supports are to be fabricated from rectangular hollow tubing. The bottom end of vertical supports are to be<br />
❏ shackled in pit foundations at the construction site then set in concrete after assembly of the shelter's steel framework, or<br />
❏ bolted to a suitable surface by way of rigid base plates.<br />
The structural shape, cross section, building height, connections and stabilisation are to be optimised through structural and static calculations.<br />
The entire structure is to be designed to handle a rated snow load of 0.75 kN/m2.<br />
The manufacturer shall possess a "short-form qualification certificate" in compliance with DIN 18800, Part 7 to perform welding work.<br />
The material used in the steel frame structure must be S 235 JRG 2C quality per DIN EN 10025 and DIN 17100, Material No.<br />
1.0122 and produced for hot galvanised suitability with appropriate alloying constituents (elimination of the so-called "zinc/iron-reaction").<br />
Glass elements (optional at surcharge, see Items 3 ... 5) for both the rear and side panels are to be made of colourless, tempered safety<br />
glass. Glass elements are to be attached with special glass brackets having anti-slip restraint and rubber insert for gentle retention of<br />
panes.<br />
The glass brackets used are to have drum polished surfaces to eliminate the formation of burrs. Single-layer tempered safety glass is to be<br />
used for the rear and side panels.<br />
Item 2<br />
Powder coated in customer's choice of RAL colour tone, coating thickness 80 ... 120 my. Colour coating build-up:<br />
• Parkerizing layer<br />
• Special water-based primer<br />
• Powder coating with UV-stabilised polyester powder, baked on at about 240° C.<br />
Item 3<br />
Side panels made of single-layer tempered safety glass per DIN 1249, Part 12, including front support and glass brackets with anti-slip restraints.<br />
Item 4<br />
Rear and middle panels made of single-layer tempered safety glass per DIN 1249, Part 12, including glass brackets with anti-slip restraints.<br />
Item 5<br />
Printing of ❏ ____ each side panels ❏ ____ each rear panels in a ceramic screen printing process.<br />
Printing to be done in ❏ 1-colour ❏ 2-colour ❏ 3-colour ❏ 4-colour per RAL. Motif of customer choice.<br />
Item 6<br />
Leaf trap plate, special section with elongated perforation. Material, hot galvanised sheet steel, surface additionally powder coated<br />
Item 7<br />
Info cases, ❏ vertically or ❏ horizontally hinged cover, dimensions DIN A1, portrait format, view window 831 x 584 mm, which will be<br />
attached directly to rear panel panes with appropriate fastening materials. In coordinate-precise positions, holes are to be made in the<br />
rear panel panes prior to the pane's thermal treatment.<br />
Aluminium is to be used as the case's frame material; the frame is to be polyester powder colour coated (customer's choice of colour) per<br />
RAL. The case is essentially a body with a DIN left side-hinged or top-hinged window made of 3 mm tempered safety glass, 2 each window<br />
catches, 1 each box-spanner.<br />
Item 8<br />
RONDO trash container, colour coated per RAL (of customer's choice), body of galvanised sheet steel, lid of pressure-cast aluminium with<br />
integrated, weather-protected ashtray. Opening/emptying of the container with a triangular spanner. Volume capacity, 50 litre. The container<br />
is to be attached to the _ front support of the shelter, or to a _ separate universal brace.<br />
Item 9<br />
Seating units: see RELAX prospectus, download details from Internet/e-mail or request per fax.<br />
Item 10<br />
BETA-FOCUS bicycle stands: see BETA prospectus, download details from Internet/e-mail or request per fax.<br />
Item 11<br />
Inspection-ready static certificate for above-described system shelter. In order to furnish static proof, the calculation of fabrication stability<br />
per EN 10204/2.2 as well as verification of steel quality per DIN 50049/2.2 and 2.3 are to be included with delivery.<br />
Make of the system shelter including accessories as described in Items 1 ... 11: ORION Bausysteme<br />
89


