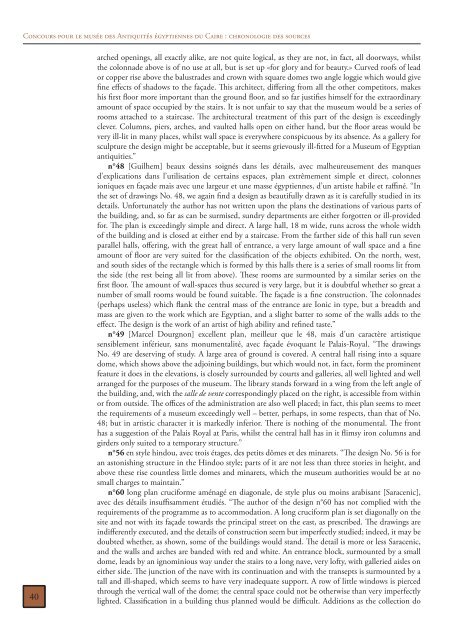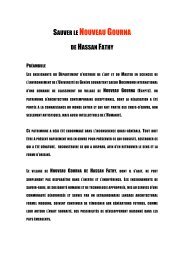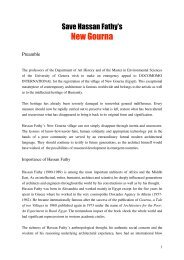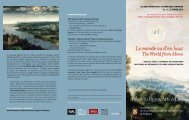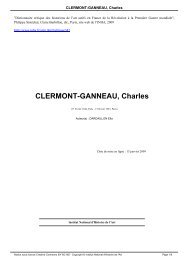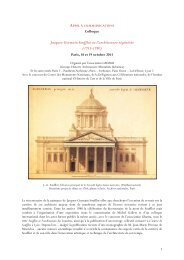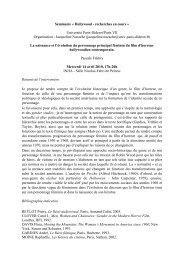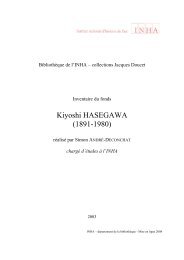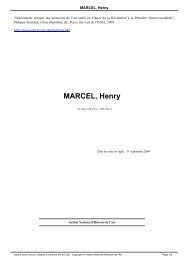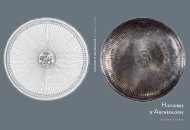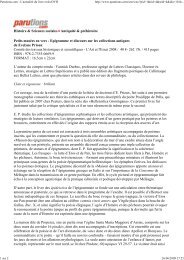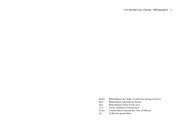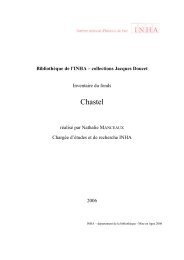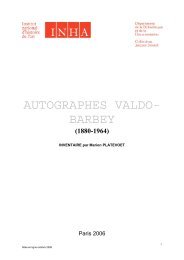Chronologie de la construction du Musée - Invisu
Chronologie de la construction du Musée - Invisu
Chronologie de la construction du Musée - Invisu
- No tags were found...
Create successful ePaper yourself
Turn your PDF publications into a flip-book with our unique Google optimized e-Paper software.
Concours pour le musée <strong>de</strong>s Antiquités égyptiennes <strong>du</strong> Caire : chronologie <strong>de</strong>s sources<br />
40<br />
arched openings, all exactly alike, are not quite logical, as they are not, in fact, all doorways, whilst<br />
the colonna<strong>de</strong> above is of no use at all, but is set up «for glory and for beauty.» Curved roofs of lead<br />
or copper rise above the balustra<strong>de</strong>s and crown with square domes two angle loggie which would give<br />
fine effects of shadows to the faça<strong>de</strong>. This architect, differing from all the other competitors, makes<br />
his first floor more important than the ground floor, and so far justifies himself for the extraordinary<br />
amount of space occupied by the stairs. It is not unfair to say that the museum would be a series of<br />
rooms attached to a staircase. The architectural treatment of this part of the <strong>de</strong>sign is exceedingly<br />
clever. Columns, piers, arches, and vaulted halls open on either hand, but the floor areas would be<br />
very ill-lit in many p<strong>la</strong>ces, whilst wall space is everywhere conspicuous by its absence. As a gallery for<br />
sculpture the <strong>de</strong>sign might be acceptable, but it seems grievously ill-fitted for a Museum of Egyptian<br />
antiquities.”<br />
n°48 [Guilhem] beaux <strong>de</strong>ssins soignés dans les détails, avec malheureusement <strong>de</strong>s manques<br />
d’explications dans l’utilisation <strong>de</strong> certains espaces, p<strong>la</strong>n extrêmement simple et direct, colonnes<br />
ioniques en faça<strong>de</strong> mais avec une <strong>la</strong>rgeur et une masse égyptiennes, d’un artiste habile et raffiné. “In<br />
the set of drawings No. 48, we again find a <strong>de</strong>sign as beautifully drawn as it is carefully studied in its<br />
<strong>de</strong>tails. Unfortunately the author has not written upon the p<strong>la</strong>ns the <strong>de</strong>stinations of various parts of<br />
the building, and, so far as can be surmised, sundry <strong>de</strong>partments are either forgotten or ill-provi<strong>de</strong>d<br />
for. The p<strong>la</strong>n is exceedingly simple and direct. A <strong>la</strong>rge hall, 18 m wi<strong>de</strong>, runs across the whole width<br />
of the building and is closed at either end by a staircase. From the farther si<strong>de</strong> of this hall run seven<br />
parallel halls, offering, with the great hall of entrance, a very <strong>la</strong>rge amount of wall space and a fine<br />
amount of floor are very suited for the c<strong>la</strong>ssification of the objects exhibited. On the north, west,<br />
and south si<strong>de</strong>s of the rectangle which is formed by this halls there is a series of small rooms lit from<br />
the si<strong>de</strong> (the rest being all lit from above). These rooms are surmounted by a simi<strong>la</strong>r series on the<br />
first floor. The amount of wall-spaces thus secured is very <strong>la</strong>rge, but it is doubtful whether so great a<br />
number of small rooms would be found suitable. The faça<strong>de</strong> is a fine <strong>construction</strong>. The colonna<strong>de</strong>s<br />
(perhaps useless) which f<strong>la</strong>nk the central mass of the entrance are Ionic in type, but a breadth and<br />
mass are given to the work which are Egyptian, and a slight batter to some of the walls adds to the<br />
effect. The <strong>de</strong>sign is the work of an artist of high ability and refined taste.”<br />
n°49 [Marcel Dourgnon] excellent p<strong>la</strong>n, meilleur que le 48, mais d’un caractère artistique<br />
sensiblement inférieur, sans monumentalité, avec faça<strong>de</strong> évoquant le Pa<strong>la</strong>is-Royal. “The drawings<br />
No. 49 are <strong>de</strong>serving of study. A <strong>la</strong>rge area of ground is covered. A central hall rising into a square<br />
dome, which shows above the adjoining buildings, but which would not, in fact, form the prominent<br />
feature it does in the elevations, is closely surroun<strong>de</strong>d by courts and galleries, all well lighted and well<br />
arranged for the purposes of the museum. The library stands forward in a wing from the left angle of<br />
the building, and, with the salle <strong>de</strong> vente correspondingly p<strong>la</strong>ced on the right, is accessible from within<br />
or from outsi<strong>de</strong>. The offices of the administration are also well p<strong>la</strong>ced; in fact, this p<strong>la</strong>n seems to meet<br />
the requirements of a museum exceedingly well – better, perhaps, in some respects, than that of No.<br />
48; but in artistic character it is markedly inferior. There is nothing of the monumental. The front<br />
has a suggestion of the Pa<strong>la</strong>is Royal at Paris, whilst the central hall has in it flimsy iron columns and<br />
gir<strong>de</strong>rs only suited to a temporary structure.”<br />
n°56 en style hindou, avec trois étages, <strong>de</strong>s petits dômes et <strong>de</strong>s minarets. “The <strong>de</strong>sign No. 56 is for<br />
an astonishing structure in the Hindoo style; parts of it are not less than three stories in height, and<br />
above these rise countless little domes and minarets, which the museum authorities would be at no<br />
small charges to maintain.”<br />
n°60 long p<strong>la</strong>n cruciforme aménagé en diagonale, <strong>de</strong> style plus ou moins arabisant [Saracenic],<br />
avec <strong>de</strong>s détails insuffisamment étudiés. “The author of the <strong>de</strong>sign n°60 has not complied with the<br />
requirements of the programme as to accommodation. A long cruciform p<strong>la</strong>n is set diagonally on the<br />
site and not with its faça<strong>de</strong> towards the principal street on the east, as prescribed. The drawings are<br />
indifferently executed, and the <strong>de</strong>tails of <strong>construction</strong> seem but imperfectly studied; in<strong>de</strong>ed, it may be<br />
doubted whether, as shown, some of the buildings would stand. The <strong>de</strong>tail is more or less Saracenic,<br />
and the walls and arches are ban<strong>de</strong>d with red and white. An entrance block, surmounted by a small<br />
dome, leads by an ignominious way un<strong>de</strong>r the stairs to a long nave, very lofty, with galleried aisles on<br />
either si<strong>de</strong>. The junction of the nave with its continuation and with the transepts is surmounted by a<br />
tall and ill-shaped, which seems to have very ina<strong>de</strong>quate support. A row of little windows is pierced<br />
through the vertical wall of the dome; the central space could not be otherwise than very imperfectly<br />
lighted. C<strong>la</strong>ssification in a building thus p<strong>la</strong>nned would be difficult. Additions as the collection do


