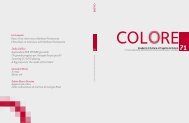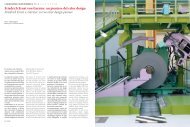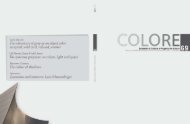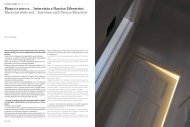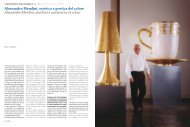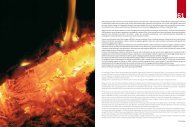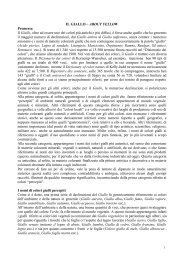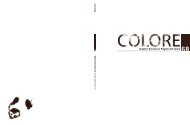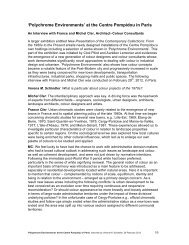Quaderni di Cultura e Progetto del Colore - Istituto Del Colore
Quaderni di Cultura e Progetto del Colore - Istituto Del Colore
Quaderni di Cultura e Progetto del Colore - Istituto Del Colore
You also want an ePaper? Increase the reach of your titles
YUMPU automatically turns print PDFs into web optimized ePapers that Google loves.
PROGETTI / PROJECTS<br />
Liceo Pierre Joëlle Bonté, istituto superiore per l’e<strong>di</strong>lizia.<br />
Pierre Joëlle Bonté Lycee, construction high school<br />
Luogo / pLAce: Riom, Puy de Dome, France<br />
foto <strong>di</strong> / photo by: Di<strong>di</strong>er Boy de le Tour<br />
Il progetto <strong>del</strong>l’istituto superiore per l’e<strong>di</strong>lizia si pone <strong>di</strong>versi obbiettivi.<br />
Da una parte il complesso vuole <strong>di</strong>mostrare la nobiltà <strong>del</strong>le professioni<br />
legate al mondo <strong>del</strong>l’e<strong>di</strong>lizia ed intende attrarre quin<strong>di</strong> l’interesse<br />
<strong>di</strong> giovani studenti verso l’appren<strong>di</strong>mento <strong>di</strong> queste professioni.<br />
Attraverso la costruzione <strong>del</strong>l’ e<strong>di</strong>ficio si è voluto inoltre <strong>di</strong>mostrare<br />
l’efficienza e la molteplicità <strong>di</strong> utilizzo <strong>del</strong> legno nella realizzazione<br />
<strong>di</strong> gran<strong>di</strong> e<strong>di</strong>fici pubblici. Infine il complesso, con la sua stessa presenza,<br />
si lega allo sviluppo urbanistico <strong>del</strong>la parte sud <strong>del</strong>la città <strong>di</strong><br />
Riom.<br />
L’istituto comprende numerosi ambienti. Raccorda i <strong>di</strong>versi percorsi<br />
degli allievi nei <strong>di</strong>versi spazi ed ogni locale gode <strong>di</strong> un’atmosfera specifica:<br />
luci controllate nelle classi, luci soffuse per il centro <strong>di</strong> documentazione,<br />
luci più vivaci per il ristorante. Spazi pubblici e privati<br />
sono <strong>di</strong>fferenziati: i locali degli alloggi sono intimi e i percorsi sono<br />
piacevoli. La parte pubblica, in cui sono ospitati i locali de<strong>di</strong>cati all’insegnamento<br />
tecnico, è luogo <strong>di</strong> appren<strong>di</strong>mento e <strong>di</strong> sperimentazione,<br />
oltre che luogo <strong>di</strong> rappresentanza <strong>del</strong>l’e<strong>di</strong>ficio stesso: l’architettura<br />
<strong>di</strong>venta <strong>di</strong>dattica <strong>di</strong>mostrando concretamente il rapporto tra sapere<br />
pensare e sapere fare, <strong>di</strong>venta uno strumento <strong>di</strong>dattico a <strong>di</strong>sposizione<br />
degli insegnanti. Molta attenzione è stata riservata al rapporto con<br />
le con<strong>di</strong>zioni ambientali esterne e con il paesaggio.<br />
L’e<strong>di</strong>ficio è stato progettato in modo da essere riparato dai forti venti<br />
<strong>del</strong>la regione. Le abbondanti acque pluviali sono invece conservate. I<br />
panorami in lontananza dei monti d’Alvernia si conciliano con le viste<br />
più vicine sul cortile e sui giar<strong>di</strong>ni interni. Così l’istituto superiore è la<br />
<strong>di</strong>mostrazione che la qualità architettonica e ambientale non possono<br />
che procedere <strong>di</strong> pari passo.<br />
Centro <strong>di</strong> documentazione<br />
Documentation centre<br />
Corridoi e hall<br />
Corridors and lounge<br />
Esterno<br />
Exteriors<br />
The Construction High School project has many objectives. On one side,<br />
the complex wants to show the significance of the professions related<br />
to the construction world and therefore wants to catch the attention<br />
of young students to the learning of such professions. Trough the development<br />
of the buil<strong>di</strong>ng, then, it was meant to show the efficiency<br />
and the multiple uses of wood in putting up large public buil<strong>di</strong>ngs. In<br />
the end, the complex, by its own very presence, is related to the town<br />
development of Riom’s southern part.<br />
The institute includes several spaces. It links the <strong>di</strong>fferent paths the<br />
students may take to <strong>di</strong>fferent spaces and each room provides a specific<br />
ambiance: controlled lights in classrooms, suffused lights in the<br />
documentation centre, brighter lights for the restaurant.<br />
Public and private spaces are <strong>di</strong>fferentiated: the accommodations are<br />
intimate and the paths are pleasant. The public part, where the spaces<br />
for technical teaching are located, is a place for experimenting and learning,<br />
besides being a representative place of the buil<strong>di</strong>ng itself: architecture<br />
becomes a <strong>di</strong>dactical tool for teachers by actually showing the<br />
connection between theory and practice.<br />
Much attention is given to the connection with environmental and landscape<br />
settings. The buil<strong>di</strong>ng has been designed to be protected from<br />
the strong winds of the region. The copious rainwater is instead preserved.<br />
The landscapes in the <strong>di</strong>stance of Auvergne mountains harmonizes<br />
with the nearer views on the court and the internal gardens. So the<br />
high school demonstrates that architectural qualities and environmental<br />
ones can not proceed but together.<br />
Liceo Pierre Joelle Bonte / Pierre Joelle Bonte Lycee<br />
50 COLORE<br />
COLORE 51



