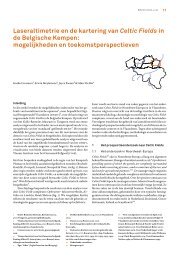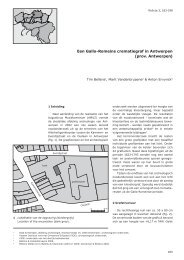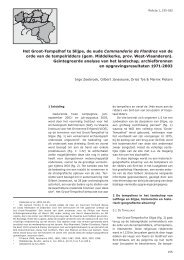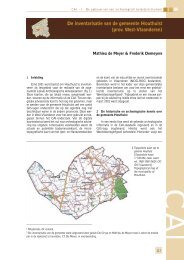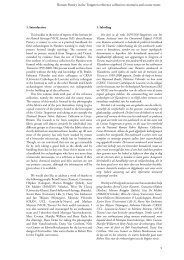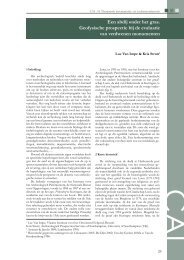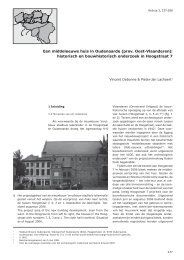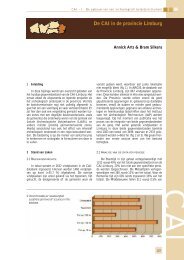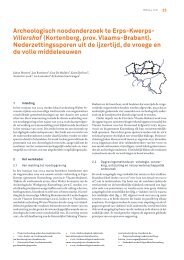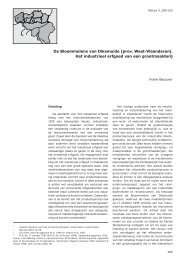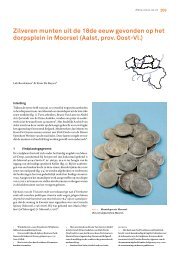Een typologische benadering van de hopast in Vlaanderen - OAR ...
Een typologische benadering van de hopast in Vlaanderen - OAR ...
Een typologische benadering van de hopast in Vlaanderen - OAR ...
Create successful ePaper yourself
Turn your PDF publications into a flip-book with our unique Google optimized e-Paper software.
<strong>Een</strong> <strong>typologische</strong> <strong>bena<strong>de</strong>r<strong>in</strong>g</strong> <strong>van</strong> <strong>de</strong> <strong>hopast</strong> <strong>in</strong> Vlaan<strong>de</strong>ren 173Poper<strong>in</strong>ge that he <strong>de</strong>scribes were small build<strong>in</strong>gs consist<strong>in</strong>g ofthree rooms. The room at the font of the build<strong>in</strong>g provi<strong>de</strong>d stowagefor green hops, and the room at the back of the build<strong>in</strong>g wasfor collect<strong>in</strong>g the hops once they had been dried. The middle,and most important, space was the oast proper with its furnaceand above it the dry<strong>in</strong>g floor, consist<strong>in</strong>g of a rectangular gridma<strong>de</strong> from metal or woo<strong>de</strong>n slats. Brick was the recommen<strong>de</strong>dbuild<strong>in</strong>g material, and if that was not feasible, loam and horsehair.The oast house was covered with a thatch roof. Because thispresented a fire hazard, it was consi<strong>de</strong>red a good i<strong>de</strong>a to <strong>in</strong> anyevent use brick for the walls around the furnace.From this late 16th century hop oast house, a variant <strong>de</strong>veloped,as noted by Samuel von Grouner <strong>in</strong> the region of Aalstdur<strong>in</strong>g his tour of Flan<strong>de</strong>rs <strong>in</strong> the early 1820s. This type of oasthouse, which also existed <strong>in</strong> the Poper<strong>in</strong>ge area, was characterizedby be<strong>in</strong>g divi<strong>de</strong>d <strong>in</strong>to just two rooms (see fig. 6). The oneroom conta<strong>in</strong>ed a furnace with above it a funnel-shaped warmair room, the so-called ‘hell’ (see fig. 7). The walls of this hellconsisted of woo<strong>de</strong>n frames that were sealed off with staves andloam to effect optimal use of the heated air. Above the hell wasthe dry<strong>in</strong>g floor, ma<strong>de</strong> from woo<strong>de</strong>n or, very occasionally, metalslats. Whereas the <strong>de</strong>sign of the hell, with its funnel shape,<strong>de</strong>parted from that of the late 16th century hop oast houses, thiswas not or rarely the case for the dry<strong>in</strong>g floor. A small open<strong>in</strong>g<strong>in</strong> the top storey (see fig. 8) pulled the now-moist air out, whilethe thatched roof prevented con<strong>de</strong>nsation. The other room wasused for the green hops that were distributed on the dry<strong>in</strong>gfloor. Once the hops were dry, they were plucked <strong>in</strong> this roomand, a few days later, collected and moved to one of the hopattics. This type of hop oast house was common until the end ofthe 19th century <strong>in</strong> both the area around Poper<strong>in</strong>ge and theregion of Aalst and Asse/Ternat. A variant was the hop oasthouse comb<strong>in</strong>ed with a bake oven. Given the very real risk of fireassociated with both these activities, br<strong>in</strong>g<strong>in</strong>g them together <strong>in</strong>one build<strong>in</strong>g away from the other build<strong>in</strong>gs on the farm was anobvious solution.Shortly after 1850, the practice of treat<strong>in</strong>g hops with sulphurwas <strong>in</strong>troduced <strong>in</strong> Flan<strong>de</strong>rs from England. The first sulphur oastwas probably constructed around 1851 for maltster and hop merchantDe Wolf-Cosyns <strong>in</strong> Aalst. In Poper<strong>in</strong>ge, the first sulphuroast was constructed <strong>in</strong> 1863, for hop merchant Casimir Valcke-Vercamer. In hop warehouses, the sulphur oast usually consistedof a brick furnace with a sulphur drawer. The drawer (seefig. 15) was l<strong>in</strong>ed with paper, on which were placed some sulphurpow<strong>de</strong>r and several sulphur cyl<strong>in</strong><strong>de</strong>rs, which were then lit. Oncethe sulphur was burn<strong>in</strong>g well, the drawer was pushed back <strong>in</strong>tothe furnace, allow<strong>in</strong>g the sulphur fumes to rise via the chimneyto the hell un<strong>de</strong>r the dry<strong>in</strong>g floor. On the dry<strong>in</strong>g floor, the hopswere spread 2 metres thick. The sulphur fumes penetrated thehop and vented through a small chimney on the roof. Dur<strong>in</strong>gbad weather, the sulphur fumes sometimes rema<strong>in</strong>ed aroundthe oast house, which resulted <strong>in</strong> poor air quality for anyoneliv<strong>in</strong>g nearby. Initially, this sulphur treatment was an additionalstep carried out only by hop merchants. It wasn’t until the 1880sthat some hop farmers started to sulphur their hop themselves.If they had an oast house powered by an open coke furnace, thesulphur oast often consisted of a lower dry<strong>in</strong>g floor un<strong>de</strong>r whichsulphur was burned <strong>in</strong> an open pot. If, however, they had aclosed-<strong>in</strong> coke furnace, they ten<strong>de</strong>d not to create a separate sulphuroast. They simply put a sulphur pot, the base of whichconformed to the round or arched shape of the furnace, on topof the furnace.Between 1851 and 1855, the so-called English oast was <strong>in</strong>troduced(see fig. 16). This type of hop oast not only permitted peopleto work year-round with a m<strong>in</strong>imal risk of fire, but also leftthe aroma and lupul<strong>in</strong> content of the hop <strong>in</strong>tact. In a conventionaloast, the lupul<strong>in</strong> content was reduced by more than half;because of their cone-shaped or hipped roofs, these English oasthouses effected a much stronger flow of air. The fact that thesetypes of oast houses employed open oast fires for exten<strong>de</strong>d periodsdid not harm the hop because the air current was so strongthat the fumes did not rema<strong>in</strong> on the hop. But because of theirsaddle-shaped roofs, the orig<strong>in</strong>al oast houses <strong>in</strong> Flan<strong>de</strong>rs couldnot achieve this strong suction effect and the associated flow ofair (see fig. 17).Start<strong>in</strong>g <strong>in</strong> 1860, oast houses were <strong>in</strong>creas<strong>in</strong>gly stoked withcoke, because the smoke from a wood or coal fire gave the hop abad smell. In addition to be<strong>in</strong>g smoke-free, coke resulted <strong>in</strong> amuch more even combustion and a much greater amount of radiantheat. Hop oast houses built after 1860 often conta<strong>in</strong>ed opencoke fires <strong>in</strong> the form of coke fire-baskets or wagons (see fig. 20).The <strong>in</strong>creased radiant heat of the fire allowed the dry<strong>in</strong>g floor tobe placed a greater height, with the big ad<strong>van</strong>tage that this typeof oast house could be used outsi<strong>de</strong> of the hop season as a barn.To improve the quality of the hop, it was important that itshould not come <strong>in</strong>to contact with smoke at all. From the 1880s,hop oast<strong>in</strong>g operations us<strong>in</strong>g a hot air furnace or stove start tomake an appearance. These furnaces or stoves had a chimneyand a register and were connected to a system of pipes. Turn<strong>in</strong>gkey or register ensured that when the coal or coke fire was laid orfed, the result<strong>in</strong>g smoke went up the chimney. Once the fire wasburn<strong>in</strong>g steadily and without smoke, the register was switchedto divert the warm air to the system of pipes that ran below thedry<strong>in</strong>g floor – before the air escaped via the chimney. Hop farmers,who could not afford such an <strong>in</strong>vestment, used an open oastfurnace with two lateral warm air vents furnished with metalflaps, and a chimney ma<strong>de</strong> of ceramic or iron. By clos<strong>in</strong>g the hotair vents and open<strong>in</strong>g the chimney with a key before feed<strong>in</strong>g thefire, the smoke and the smell of coals could be led outsi<strong>de</strong> withoutcaus<strong>in</strong>g damage to the hop (see fig. 23).Air circulation was poor <strong>in</strong> many oast houses with a saddleshapedroof. Therefore, from the 1890s onwards, many oastswere equipped ventilation holes at ground level to help fan theoast furnace or open coke fire. To allow the now-moist air abovethe dry<strong>in</strong>g floor to escape, it was recommen<strong>de</strong>d to have an open<strong>in</strong>gat the apex of the roof <strong>in</strong>stead of the then still common w<strong>in</strong>dowor small, sometimes shuttered open<strong>in</strong>g <strong>in</strong> the top storey. Aturret with louvered si<strong>de</strong>s and a flap that could move up anddown at its base helped prevent con<strong>de</strong>nsation caused by w<strong>in</strong>d.To create even stronger air currents, some oast houses were fittedwith fans. With this same aim <strong>in</strong> m<strong>in</strong>d, E.H. Dejaegher,around 1911, suggested that, follow<strong>in</strong>g the <strong>de</strong>sign of English oasthouses, the space above the dry<strong>in</strong>g floor should be funnelshapedif possible.Start<strong>in</strong>g <strong>in</strong> 1905, woo<strong>de</strong>n chimneys were gradually replacedby a woo<strong>de</strong>n or metal tube one to two metres high. This tube didnot stick out much beyond the roof, <strong>in</strong> or<strong>de</strong>r to avoid compromis<strong>in</strong>gthe flow of air. To prevent w<strong>in</strong>d and ra<strong>in</strong> from enter<strong>in</strong>g thetube, it was covered with an iron or z<strong>in</strong>c cowl (see fig. 26).At the end of the 19th century, the dry<strong>in</strong>g floor also un<strong>de</strong>rwentan important <strong>de</strong>sign improvement. From the late 16th centuryuntil the first quarter of the 19th century, dry<strong>in</strong>g floorsconsisted of slats with a diameter of 2,5 cm, placed at 0,6 cm<strong>in</strong>tervals. Over the course of the 19th century, wi<strong>de</strong>r slats were




