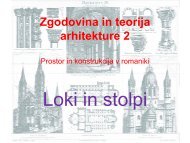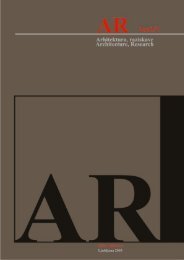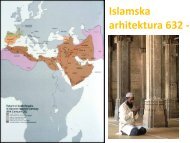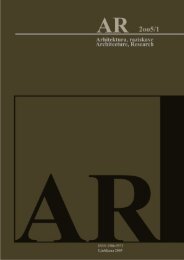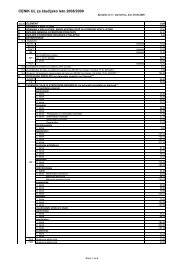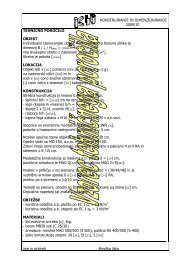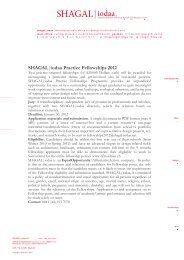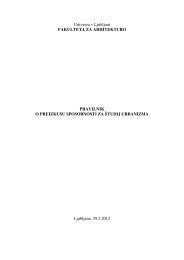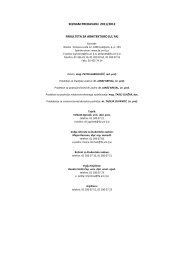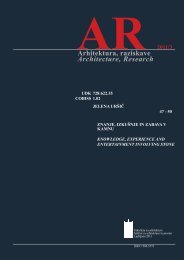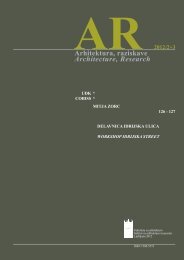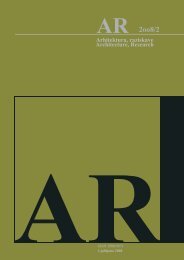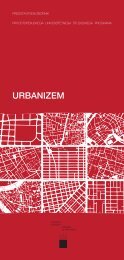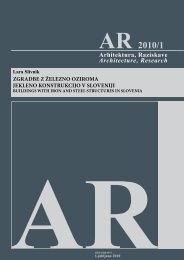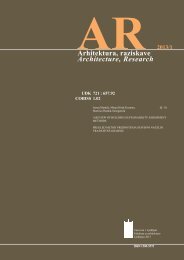AR 2012/1Martina Zbašnik-SenegačnikTRAJNOSTNA IZHODIŠČA V ARHITEKTURI FRANKA LLOYDA WRIGHTAki je <strong>za</strong>vračal bogato okrašene evropske stile in odobraval čistejšoestetiko, kar je združil v življenjskem geslu »oblika sledi funkciji«.Sullivan v tem času ni več projektiral stanovanjskih zgradb, temvečvečinoma nebotičnike. Wright, ki so mu bile stanovanjske hiše vseživljenje največji izziv, je mimo pogodbe z delodajalcem <strong>za</strong>čel na črnoizdelovati načrte <strong>za</strong> prve samostojne projekte – in po sedmih letih delaizgubil službo v biroju.Leta 1893 je odprl lastno prakso v svoji novi hiši v Oak Parku, kije bilo tedaj predmestje Chicago-a. Družinska hiša s studiem je enanjegovih prvih mojstrovin. V dobrem desetletju je tu izdelal načrte <strong>za</strong>več kot 300 stanovanjskih hiš, 119 je bilo realiziranih. Leta 1910 jebiro <strong>za</strong>prl, <strong>za</strong>pustil družino in <strong>za</strong> dve leti odšel v Evropo, kamor je bilpovabljen, da pregleda litografije svojih del, ki jih je v dveh knjigah znaslovom Ausgeführte Bauten und Entwürfe von Frank Lloyd Wrightizdala berlinska <strong>za</strong>ložba Ernst Wasmuth. Monografija vsebuje načrte inperspektive projektov med leti 1893 in 1909. To je bila prva publikacijao Wrightovem delu na svetu in tudi v ZDA in pomembna vez medWrightovo pionirsko <strong>arhitekturo</strong> in prvo generacijo modernistov vEvropi. Vplival je na Le Corbusierja, Rudolfa Schindlerja, RichardaNeutro itd. [Wasmuth Verlag, 2012]1911 se je vrnil v ZDA in zgradil svoj novi dom in studio Taliesin vSpring Greenu (Wisconsin), kjer mu je mama dala nekaj družinskezemlje (Taliesin pomeni v valižanskem narečju »sijoče čelo«. Hišo jenamreč postavil na rob (čelo) hriba.). Zgradba Taliesin je eno njegovihnajlepših del. Ta dom je moral večkrat predelati, saj ga je dvakrat uničilpožar.Vsa leta svojega delovanja je imel v svojem studiu študente, ki so se obdelu pri njem učili (med njimi tudi avstrijski arhitekt Richard Neutra).Leta 1932 je skupaj s svojo tretjo ženo Olgivanno ustanovil arhitekturnoin umetniško skupnost, ki jo je poimenoval Taliesien Fellowship.Olgivanna Lloyd Wright (1898 – 1985) je imela pomembno vlogov Wrightovemu življenju. Rodila se je kot Olga Ivanovna Lazovićv Črni Gori v pomembni srbski družini. Bila je pisateljica, plesalka,skladateljica, filozofinja, učiteljica in Wrightova pomembna partnericav arhitekturni šoli in Taliesien Fellowship [Tesla Memorial Society ofNew York, 2012]. V okviru Taliesin Felowship je v studiu delalo po30 študentov. Ko so dokončali izobraževanje, so se vključili v drugebiroje, odprli lastno prakso. Nekaj jih je ostalo pri Wrightu, delali so kotdružabniki Fellowship Senior. Od leta 1932 do danes je bilo v TaliesinFelowship vključenih okrog 1200 študentov.Istega leta sta ustanovila Frank Lloyd Wright School of Architecture.Prvih 23 študentov, ki je formiralo Taliesien Fellowship, je prišlo vTaliesin v Spring Greenu, da bi živelo in delalo s Frankom LlydomWrightom. Študij je bil precej interdisciplinaren, saj je poleg arhitektureobsegal tudi druge vrste umetnosti – glasbo, ples, igro, slikarstvo,kiparstvo itd. S tem naj bi se dosegel holističen razvoj razuma, srcain telesa kot bistvo izobraženega človeka [Frank Lloyd Wright Schoolof Architecture, 2012]. Šola je temeljila na načelu »učenje z delom«(Learnig by Doing). Študentje so na Taliesin živeli in sami skrbeli<strong>za</strong>se. Delali so na vrtu in na polju, skrbeli <strong>za</strong> živino, prali, kuhali, čistilihišo in studio itd. V <strong>za</strong>četku so sodelovali tudi pri gradnji objektov,v katerih so živeli in delali. Učili so se ob delu z Wrightom v studiu,saj so sodelovali pri ustvarjanju najbolj inovativnih zgradb v Ameriki.Študentje so izdelovali prostorske skice, modele, risali načrte, nadziraligradnjo projektov. V tem času so nastale velike arhitekturne mojstrovinekot Johnson Wax headquarters, Fallingwater (Bear Run, PA) in prveUsonian hiše. Naredili so prve perspektive Guggenheimovega muzeja.Wright je naročilo dobil leta 1943, <strong>za</strong>radi številnih <strong>za</strong>pletov se jegradnja <strong>za</strong>čela leta 1956. Muzej je bil odprt leta 1959, šest mesecevpo arhitektovi smrti [Salomon R. Guggenheim Museum, New York,2012]. Taliesin Fellowship je postal arhitekturni laboratorij.Pozimi leta 1935 je bil Taliesin Fellowship preseljen še v Arizono. Vpuščavi v Scottsdaleu v bližini Phoenixa so leta 1937 pričeli z gradnjoTaliesin West. Začela se je vsakoletna selitev šole med Arizonoin Wisconsinom, ki traja še danes. Frank Lloyd Wright School ofArchitecture je akreditirana šola <strong>za</strong> študente arhitekture, ki deluje nadveh lokacijah: jesenski in spomladanski termini v Taliesin, SpringGreen, Wisconsin, kjer je glavni kampus, zimski termini pa v TaliesinWest, Scottsdale, Arizona.Leta po drugi svetovni vojni do smrti 9. aprila 1959 so bila <strong>za</strong> Wrightanajbolj plodovita. Dobil je več kot 270 projektov. Skupaj z družabniki(Fellowship Senior) in študenti je izdelal načrte <strong>za</strong> več kot 100 Usonianhiš (Usonian Automatics) in drugih eksperimentov z betonskimi bloki.Dokončali so Guggenheimov muzej, the Price Tower in veliko drugihter precej povečali Taliesin West.Leta 1940 je vso svojo materialno in intelektualno lastnino pravnoprenesel na Fundacijo Frank Lloyd Wright, ki še danes vodi arhitekturnišoli Taliesin West v Arizoni in Taliesin v Wisconsin-u [http://www.taliesin.edu/history.html].Dodatni viri k biografiji:Frank Lloyd Wright School of Architecturehttp://www.taliesin.edu/history.html, .Salomon R. Guggenheim Museum, New Yorkhttp://www.guggenheim.org/guggenheim-foundation/architecture/new-york, .Tesla Memorial Society of New Yorkhttp://www.teslasociety.com/wright.htm, .Wasmuth Verlaghttp://www.wasmuth-verlag.de/?s=archiv, .prof. dr. Martina Zbašnik-Senegačnikmartina.zbasnik@fa.uni-lj.siUL <strong>Fakulteta</strong> <strong>za</strong> <strong>arhitekturo</strong>17
Vanja Skalicky, Metka SitarThe Concepts on Quality of Life in the Mariborpost-WW2 Housing EstatesPredstave o kakovosti življenja v mariborskih stanovanjskihnaseljih po 2. svetovni vojni2012/1 ARUDK 711.58COBISS 1.02prejeto 5. 3. 2012izvlečekParadigma kakovosti življenja v stanovanjskem prostoruje odvisna od različnih funkcij z vlogo medsebojnegapovezovanja, ki ne <strong>za</strong>dovoljujejo le potreb stanovalcev, ampaktudi prebivalcev mesta v celoti. Poleg tega je bistvenegapomena, da stanovanjska območja vsebujejo lahko dostopnein primerno oblikovane javne in zelene površine. Poglavjese osredotoča na vplive, ki jih ima načrtovanje stanovanjskihnaselij na kakovost življenja prav z ozirom na takšne površine.V zdajšnjem času se javne in zelene površine v stanovanjskihnaseljih zgrajenih po 2. svetovni vojni pogosto uporabljajo vdruge namene, predvsem <strong>za</strong>radi velikega števila avtomobilov,ki je privedlo do velikanskih problemov s parkiranjem. Dvedesetletji po privati<strong>za</strong>ciji stanovanj je vprašanje lastništvazelenih površin ter s tem pove<strong>za</strong>nega vzdrževanja pogostovzrok zelo hudih sporov, ki nastajajo <strong>za</strong>radi napačne uporabejavnih prostorov. V nadaljevanju bom predstavil posebenfenomen, namreč vpliv visoko kakovostnih skandinavskihstanovanjskih modelov na slovensko urbanistično načrtovanjein oblikovanje stanovanjskih naselij v obdobju po 2. svetovnivojni. Pregled večdružinskih mariborskih stanovanjskih naselijiz tega obdobja oblikuje nov pristop h kakovosti življenja,zlasti z ozirom na odprt javni prostor.abstractThe paradigm of quality of life in housing depends on variousinterconnectedness functions, which satisfy not only the needsof dwellers but also the inhabitants of the city, in general. Inaddition, it is essential that the residential areas incorporatewell accessible and appropriately designed open public spaceand green areas. In regard to that, the chapter focuses onthe impacts of housing estate planning elements on qualityof life. Currently, open public space and green areas in thepost-WW2 housing estates are often used for other purposes,largely as a consequence of number of cars that has led toenormous parking problems. Two decades after the housingprivati<strong>za</strong>tion, the question of the ownership of green areasand related maintenance is often the cause of most adverseconflicts, arising from the misuse of open public space.Further, a special phenomenon, the influence of high-qualityScandinavian housing models on Slovenian urban planningand design of housing estates in the post¬-WW2 period willbe presented. The overview of multi-family housing estates inthe city of Maribor from this period raise new approach on thequality of life particularly in regard to open public space.ključne besedekakovost življenja, stanovanjska naselja po 2. svetovni vojni, odprtjavni prostor, zelene površine, Maribor, arhitekt Ljubo HumekCharacteristics and Models of Post-WW2 Housing EstatesDuring post-war renovation in Europe in the 1950s housingdevelopment mainly reflected the view that housing is thefundamental right of the citizens and society. With time,residential complexes became increasingly larger, buildingstaller and the building density higher, in turn spurring populationdensity in urban areas. This issue has been dealt with by manyexpert and research studies and been the subject of manydiscussions, consultations, competitions and exhibitions. As arule, Slovenian urban planners and architects were looking formodels of modern approaches to housing estate planning insocial-welfare Scandinavian countries and mainly found themin the social housing models of housing estate predominantly inSweden. In general, Sweden was an interesting destination forexperts of all nationalities to study since it had not been affectedby WW2 and was able to continue its course of developmentin the post-war period. It also became a model for Slovenia interms of understanding and solving social housing issues as wellas putting them at the centre of societal concern. Similarly as inthe majority of countries of Europe of that time, the most typicalindicator of the population’s needs was the shortage of housingand the resulting dependence on the profit-making sector.As a counterweight, Sweden found the most powerful tool incollective housing organised in the form of non-profit housingco-operatives. A well-known urban planning concept advocatedthe outward directed growth of towns, chiefly along the subwaytransport axis where new suburbs were added. Every suburbkey wordsquality of life, Post-WW2 Housing estates, Open Public Space,Green areas, Maribor, Architect Ljubo Humekwas designed as a complete housing estate linked to publictransport and equipped with its own social programmes, whereasindividual estates were separated by green spaces and parks.This model has become a model for many European countriesand cities, and the Scandinavian housing culture continued toserve as such for Slovenian urban planning and architecturalpractice due to its aesthetically perfected but simple designof close to nature environment determined by modern man’severyday needs. Thus very early on Slovenian architects havebeen enthusiastic about Scandinavian architecture, design andlifestyle, i.e. qualities in which they could draw parallels withSlovenia [Malešič 2008]. As a result of their study trips, livingand working in Sweden they introduced the Swedish housingculture models into Slovenia, as well.The Scandinavian approaches to quality of life gained groundthanks to a broader, interdisciplinary approach, which manifesteditself in a changed attitude to open public space. One of the firstarchitects to transpose the Scandinavian planning principleswas architect Ljubo Humek, who visited Scandinavia alreadyin 1951. Among others, Marta and France Ivanšek introducedthe idea of low-rise, high-density housing and the Scandinaviankitchen design system architects Mitja Jernejec, Niko Bežek,Lučka and Aleš Šarec, Edvard Ravnikar formed a colony ofSlovenian architects in Sweden [Pirkovič 1982]. They generallypublished their considerations, ideas and proposals in theArhitekt magazine, issued between 1951 and 1963, and mainlyedited by France Ivanšek. Inspired by his impressions gained18
- Page 12 and 13: AR 2012/1Martina Zbašnik-Senegačn
- Page 14 and 15: AR 2012/1Martina Zbašnik-Senegačn
- Page 16 and 17: AR 2012/1Martina Zbašnik-Senegačn
- Page 18 and 19: AR 2012/1Martina Zbašnik-Senegačn
- Page 22 and 23: AR 2012/1Vanja Skalicky, Metka Sita
- Page 25 and 26: Vanja Skalicky, Metka SitarThe Conc
- Page 27 and 28: Vanja Skalicky, Metka SitarThe Conc
- Page 29 and 30: Amir Čaušević, Nerman Rustempaš
- Page 31 and 32: Amir Čaušević, Nerman Rustempaš
- Page 33 and 34: Amir Čaušević, Nerman Rustempaš
- Page 35 and 36: Gašper Mrak, Alma Zavodnik Lamovš
- Page 37 and 38: Gašper Mrak, Alma Zavodnik Lamovš
- Page 39 and 40: Gašper Mrak, Alma Zavodnik Lamovš
- Page 41 and 42: Gašper Mrak, Alma Zavodnik Lamovš
- Page 43 and 44: Gašper Mrak, Alma Zavodnik Lamovš
- Page 45 and 46: th9 mm folding11 mm backGergely Nag
- Page 47 and 48: Borut Juvanec2012/1 ARRecenzija knj
- Page 49 and 50: AR 2012/1
- Page 51 and 52: Borut Juvanec2012/1 ARKULTURA DEDI
- Page 53 and 54: Domen ZupančičVrednote vernakular
- Page 55 and 56: Vojko KilarVARNOST PASIVNIH HIŠ PR
- Page 57 and 58: Vojko KilarVARNOST PASIVNIH HIŠ PR
- Page 59 and 60: Vojko KilarVARNOST PASIVNIH HIŠ PR
- Page 61 and 62: AR 2012/1
- Page 63 and 64: AR 2012/1Martina Zbašnik-Senegačn
- Page 65 and 66: AR 2012/1IzvlečekV prispevku so pr
- Page 67 and 68: AR 2012/1Na 33. zborovanju gradbeni
- Page 69 and 70: Navodila avtorjem2012/1 ARAvtor z o
- Page 71:
AR 2012/1



