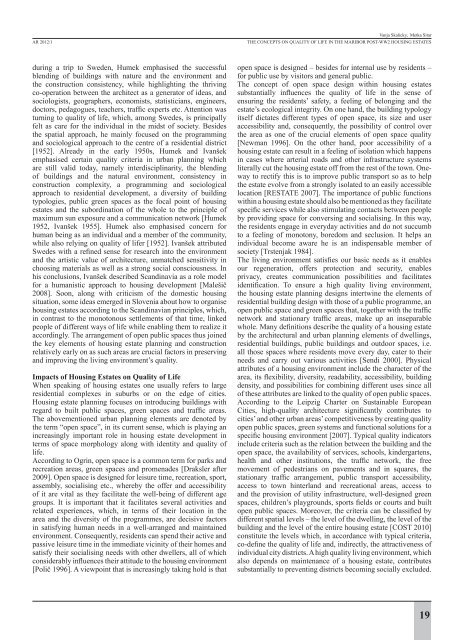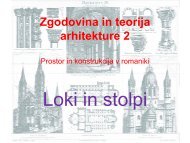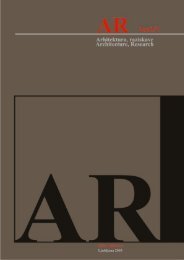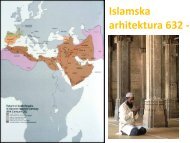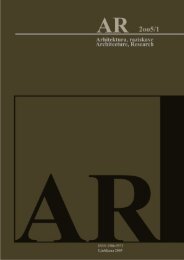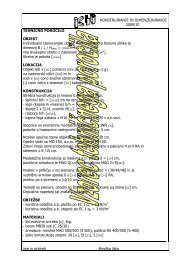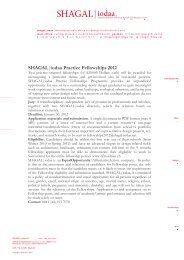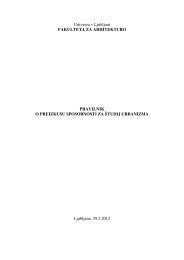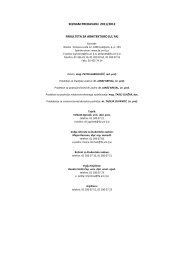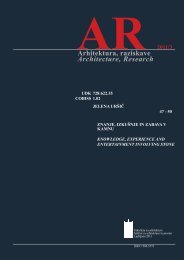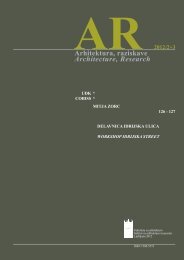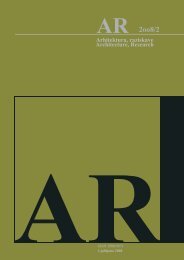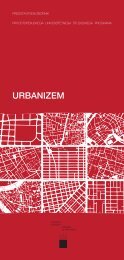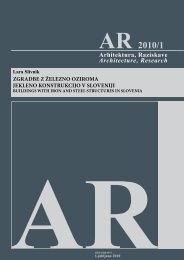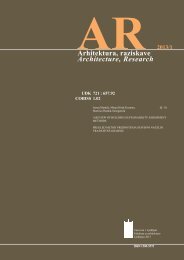2o12/1 - Fakulteta za arhitekturo - Univerza v Ljubljani
2o12/1 - Fakulteta za arhitekturo - Univerza v Ljubljani
2o12/1 - Fakulteta za arhitekturo - Univerza v Ljubljani
You also want an ePaper? Increase the reach of your titles
YUMPU automatically turns print PDFs into web optimized ePapers that Google loves.
AR 2012/1Vanja Skalicky, Metka SitarThe Concepts on Quality of Life in the Maribor post-WW2 Housing Estatesduring a trip to Sweden, Humek emphasised the successfulblending of buildings with nature and the environment andthe construction consistency, while highlighting the thrivingco-operation between the architect as a generator of ideas, andsociologists, geographers, economists, statisticians, engineers,doctors, pedagogues, teachers, traffic experts etc. Attention wasturning to quality of life, which, among Swedes, is principallyfelt as care for the individual in the midst of society. Besidesthe spatial approach, he mainly focused on the programmingand sociological approach to the centre of a residential district[1952]. Already in the early 1950s, Humek and Ivanšekemphasised certain quality criteria in urban planning whichare still valid today, namely interdisciplinarity, the blendingof buildings and the natural environment, consistency inconstruction complexity, a programming and sociologicalapproach to residential development, a diversity of buildingtypologies, public green spaces as the focal point of housingestates and the subordination of the whole to the principle ofmaximum sun exposure and a communication network [Humek1952, Ivanšek 1955]. Humek also emphasised concern forhuman being as an individual and a member of the community,while also relying on quality of lifer [1952]. Ivanšek attributedSwedes with a refined sense for research into the environmentand the artistic value of architecture, unmatched sensitivity inchoosing materials as well as a strong social consciousness. Inhis conclusions, Ivanšek described Scandinavia as a role modelfor a humanistic approach to housing development [Malešič2008]. Soon, along with criticism of the domestic housingsituation, some ideas emerged in Slovenia about how to organisehousing estates according to the Scandinavian principles, which,in contrast to the monotonous settlements of that time, linkedpeople of different ways of life while enabling them to realize itaccordingly. The arrangement of open public spaces thus joinedthe key elements of housing estate planning and constructionrelatively early on as such areas are crucial factors in preservingand improving the living environment’s quality.Impacts of Housing Estates on Quality of LifeWhen speaking of housing estates one usually refers to largeresidential complexes in suburbs or on the edge of cities.Housing estate planning focuses on introducing buildings withregard to built public spaces, green spaces and traffic areas.The abovementioned urban planning elements are denoted bythe term “open space”, in its current sense, which is playing anincreasingly important role in housing estate development interms of space morphology along with identity and quality oflife.According to Ogrin, open space is a common term for parks andrecreation areas, green spaces and promenades [Draksler after2009]. Open space is designed for leisure time, recreation, sport,assembly, socialising etc., whereby the offer and accessibilityof it are vital as they facilitate the well-being of different agegroups. It is important that it facilitates several activities andrelated experiences, which, in terms of their location in thearea and the diversity of the programmes, are decisive factorsin satisfying human needs in a well-arranged and maintainedenvironment. Consequently, residents can spend their active andpassive leisure time in the immediate vicinity of their homes andsatisfy their socialising needs with other dwellers, all of whichconsiderably influences their attitude to the housing environment[Polič 1996]. A viewpoint that is increasingly taking hold is thatopen space is designed – besides for internal use by residents –for public use by visitors and general public.The concept of open space design within housing estatessubstantially influences the quality of life in the sense ofensuring the residents’ safety, a feeling of belonging and theestate’s ecological integrity. On one hand, the building typologyitself dictates different types of open space, its size and useraccessibility and, consequently, the possibility of control overthe area as one of the crucial elements of open space quality[Newman 1996]. On the other hand, poor accessibility of ahousing estate can result in a feeling of isolation which happensin cases where arterial roads and other infrastructure systemsliterally cut the housing estate off from the rest of the town. Onewayto rectify this is to improve public transport so as to helpthe estate evolve from a strongly isolated to an easily accessiblelocation [RESTATE 2007]. The importance of public functionswithin a housing estate should also be mentioned as they facilitatespecific services while also stimulating contacts between peopleby providing space for conversing and socialising. In this way,the residents engage in everyday activities and do not succumbto a feeling of monotony, boredom and seclusion. It helps anindividual become aware he is an indispensable member ofsociety [Trstenjak 1984].The living environment satisfies our basic needs as it enablesour regeneration, offers protection and security, enablesprivacy, creates communication possibilities and facilitatesidentification. To ensure a high quality living environment,the housing estate planning designs intertwine the elements ofresidential building design with those of a public programme, anopen public space and green spaces that, together with the trafficnetwork and stationary traffic areas, make up an inseparablewhole. Many definitions describe the quality of a housing estateby the architectural and urban planning elements of dwellings,residential buildings, public buildings and outdoor spaces, i.e.all those spaces where residents move every day, cater to theirneeds and carry out various activities [Sendi 2000]. Physicalattributes of a housing environment include the character of thearea, its flexibility, diversity, readability, accessibility, buildingdensity, and possibilities for combining different uses since allof these attributes are linked to the quality of open public spaces.According to the Leipzig Charter on Sustainable EuropeanCities, high-quality architecture significantly contributes tocities’ and other urban areas’ competitiveness by creating qualityopen public spaces, green systems and functional solutions for aspecific housing environment [2007]. Typical quality indicatorsinclude criteria such as the relation between the building and theopen space, the availability of services, schools, kindergartens,health and other institutions, the traffic network, the freemovement of pedestrians on pavements and in squares, thestationary traffic arrangement, public transport accessibility,access to town hinterland and recreational areas, access toand the provision of utility infrastructure, well-designed greenspaces, children’s playgrounds, sports fields or courts and builtopen public spaces. Moreover, the criteria can be classified bydifferent spatial levels – the level of the dwelling, the level of thebuilding and the level of the entire housing estate [COST 2010]constitute the levels which, in accordance with typical criteria,co-define the quality of life and, indirectly, the attractiveness ofindividual city districts. A high quality living environment, whichalso depends on maintenance of a housing estate, contributessubstantially to preventing districts becoming socially excluded.19


