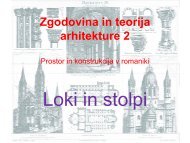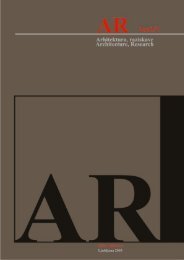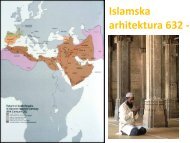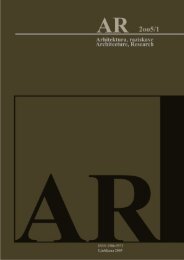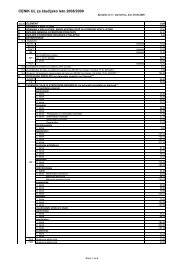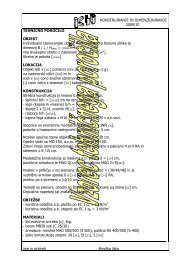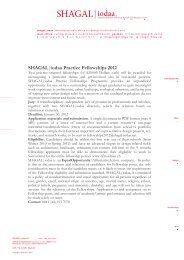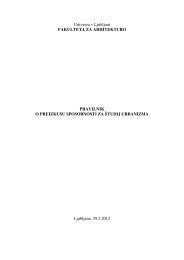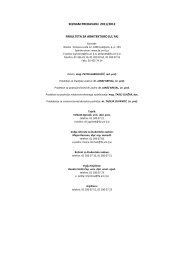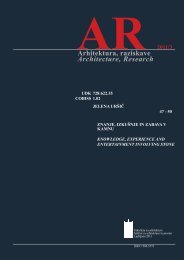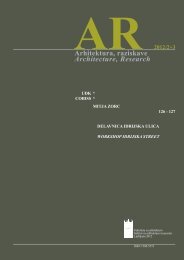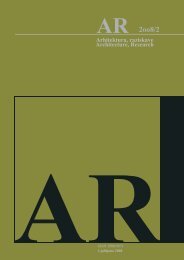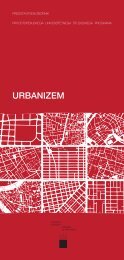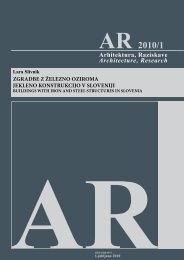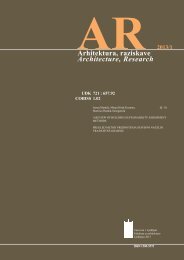AR 2012/1Amir Čaušević, Nerman RustempašićEvaluation of stability of masonry minaret in high seismicity regionand weakness of the damaged masonry. On the other hand,as regards the dynamic behaviour of masonry minarets, theirlongish fundamental vibration period is a positive feature. Forthis reason, the dynamic behaviour of the tower is limited bythe falling curve of the response spectrum. Whether this willbe favourable depends above all on the seismic risk of the areaunder investigation, as well as on the actual condition of thestructure and the materials from which it was built. Combiningthese two contrasting properties generates the corresponding(accurate) prescribed seismic assessment of a masonry minaret.Rehabilitation of the Ferhad-Pasha’s MosqueThe computer program SAP 2000 V12 was used to analyze theminarets with shell elements. The finite element model of theminaret is shown in Figure 2.The major part of the building is built of carved stone blocksmade of crystal travertine.The chief load combinations to beconsidered are dead load plus seismic load, and for tall structureson exposed sites dead load plus wind load.A linear dynamic analysis was recommended in section fordetermination of internal forces due to seismic loading intall slender structures of this type. A dynamic analysis of thiskind was recommended for the slender minaret-like structure,which is easily modelled as tube. Once the loading had beendetermined, stresses were calculated statically, again assuminglinear elasticity.Static analyses of internal forces and moments were made forboth wind and earthquake loading.The response of the minaret was analysed in the event ofdifferent levels of seismicity in the area, i.e. levels VIII and IXaccording to EC 8.The internal forces and moments were recalculated usingcomputer facilities. Taking into consideration the fact thatthe Banja Luka area is nowadays a part of the seismic zoneIX, seismic influences are dominant in the construction of theminaret. Seismic action is the largest action that affects theminaret and endangers it, not only because of the intensity ofthe forces, but especially because masonry structures are notdesigned to deal with tensions.effect, structurally attached to the mosque wall at the height of10.50 m, while above the upper level of the mosque wall it formsan independent slender structure with circular, ring-shapedhorizontal sections. The diameter of the minaret up to the heightof 5.80 m is 3.50 m. Then it gets linearly reduced to 2.56 m upto the height of 9.30 m and remains constant up to the šerefet(balcony). Above the šerefet the diameter reduces to 2.12 m andremains as such up to the height of 35.20 m.The wall thickness beneath the šerefet is 0.50 m, and above it0.31 m. The minaret is made of dressed stone blocks of crystaltuff. The plinth of the minaret is five-sided and can be accessedfrom the outside, next to the porch. A minaret can be divided intofoundation and tubular part. The tubular part is made of plinth,base, minaret, šerefet, barrel and roof. All these elements, exceptfor the šerefet, are made of tuff stone joined by overlapping,with joints filled with lime mortar, iron cramps immersed in leadand vertical anchors for the šerefet. The plinth, the base and theminaret form a closed, hollow “tube”. Inside the minaret thereis a stone staircase leaning against the minaret walls along theperipheral part. The opening inside the minaret is constant andmeasures 1.5 m. The minaret terminates in a cone-shaped barrelmeasuring 7.50 m in height. The roof structure of the barrel ismade of wood and has sheet lead cladding, just as the domes do.The structure of the šerefet or gallery, intended for the muezzin,is made of limestone and has a stalactite-like appearance whenobserved from the outside. This shape of the šerefet is achievedby way of projecting horizontal stone courses in form of aconsole in relation to lower layers, which the gallery and fenceare leaning against. The šerefet floor lies at the level of 27.95 m.The walls of the mosque and minaret are made of white-beigecoloured crystal tuff (“bigar”, travertine). Tuff is a porous,calcium carbonate rock, produced through sedimentation in coldwater, which has a very important property of being resistant tothe effects of frost.Slika 2: Minaret – 3D AutoCAD maketa, SAP2000 V12 maketa in prerez.Figure 2: Minaret – 3D AutoCAD model, SAP2000 V12 model and crosssection.Slika 1: Ferhad-pašina mošeja - 3D maketa ter mošeja pred razstrelitvijo.Figure 1: The Ferhad-Pasha’s Mosque – 3D model and the Mosque beforemining.A sixteen-sided, 41.7 meters high minaret with no alem isabutting onto the front right corner of the prayer area and leaning,in part, against the side wall of the mosque. The minaret is, inInvestigations carried outThe known mechanical characteristics of the materials that theminaret was made of were used in the models. According tothe information used by the investor, the Islamic Communityin Bosnia and Herzegovina (in 2002), in the Project ofReconstruction of the Ferhadija Mosque minaret: modulus of27
Amir Čaušević, Nerman RustempašićEvaluation of stability of masonry minaret in high seismicity regionAR 2012/1elasticity, Poisson’s ratio and specific weight of stone materialare 5,000,000 MN/m 2 , 0.22 and 0.020 MN/m 3 respectively, allused in the variants in which the minaret is either attached tothe building or not. Linear elastic behaviour of the material wasassumed, while reduction in rigidity was neglected. Secondrank geometric effects were also neglected in the analyses. Thedamping with a viscous damping coefficient of 5% was used inall dynamic analyses of the area. It is known that the minaret islocated in the region of high seismic activity; zone IX accordingto the Euro code provisions for earthquakes and the seismicmaps with a return period of 500 years.• The dynamic modulus of the material is Ed = 184•104MN/cm 2 .• Permissible compressive strain of the stone – σc = 1.4 MN/m 2 ;• Permissible tensile strain – σt= 0.15 MN/m 2 ;• Permissible shear strain of the stone – τ = 0.10 MN/m 2 ;Other models were also produced with a view to determining thedynamic properties of the minaret and analyzing its response inthe event of different levels of seismicity in the area, i.e. levelsVII and VIII according to EC 8 in order to check the process ofdesigning and constructing the minaret.Tabela 1a: Uporabljeni projektni spekter.Table 1a: Used design spectrum.Tabela 1b: Uporabljeni projektni spekter.Table 1b: Used design spectrum.Further on, the analysis of the minaret revealed only a differencein the height of the circular body of the minaret, while thegeometric properties of the base or the joining part, of thetransitional part and of the roof were identical in all models.Variants were also produced, in which the height of the minaretwas increased or reduced by approximately 12% (5 m).Another type of analyses performed dealt with alteredmechanical properties of the materials that the minaret was madeof, as follows: modulus of elasticity =7500 MN/m 2 , Poisson’sratio=0.26 and specific weight of stone material = 0.023 MN/m 3to replicate the case of better material properties, then modulusof elasticity of sections with no cracks = 3500 MN/m 2 , Poisson’sratio =0.20 and specific weight of stone material = 0.018 MN/m 3in the case of poor material properties.In the end, models were analyzed, in which the geometricproperties of masonry elements of the minaret were changedby increasing and reducing the thickness of the elements byapproximately 10-15 %.Other types of analyses and calculations were also undertaken.These primarily considered the results of in situ investigations,which revealed values of the dynamic properties of certainminarets, deformations of the investigated minarets, stressdistribution in the structure of the minarets and similar. Theyalso utilised the results of “traditional” calculation, which iscommon in the engineering work as a control calculation of thestatic system of a structure, recognizing the known propertiesof the installed material and the known dimensions of theelements, with a view to determining the stability and safety ofthe structure.Results of investigationsThe height of the minaret influences periods of oscillation to alarge extent. The first and basic periods, calculated individuallyfor minaret model I (41.65 m – real height), II (46.65 m –minaret height increased by approximately 12%) and III (36.65m – minaret height reduced by approximately 12%), were 1.000,1.359 and 0.683 s respectively.Minaret shapes produce reaction dominated by torsion, with thegreatest displacements registered on the top. The displacementsstart to increase above the transitional part of the minaretstructure (contact between the building and the minaret).A state regulation for the displacement index does not exist,however, the value of H/400 is a traditionally accepted limit.If this requirement is applied to the analyzed towers, whoseheight is 46.65, 41.65 and 36.65 m, the corresponding, maximumpermissible displacements on the top will be 0.1168, 0.1041 and0.0916 m. The specified displacement limit was exceeded in allcases of the analyzed minarets, ranging from 0.1027 m (12%) to0.2015 m (172%).In minaret models with better mechanical properties of thematerial the critical displacements of the top of the minaretdecreased by 15% in comparison with the displacementsobserved in the existing minaret, whereas extreme tensilestresses decreased by 17%. It was revealed that it would beinsufficient to intervene solely by means of injecting the jointsof the elements of the masonry structure, thus influencingthe modulus of elasticity of the masonry, providing bettermechanical properties of the masonry structure material, andalso significantly reducing the displacements of the top of theminaret and the extreme tensile stresses.Increasing and decreasing the thickness of elements results inan insignificant decrease or increase in the displacements of theminaret top and in tensile stresses.Dynamic analyses revealed that the maximum stresses willappear near the lower part of the minaret, above the contact pointbetween the minaret and the building. It should be mentionedthat the models of minarets used in this investigation werelaterally reinforced throughout their heights.The highest calculated normal compressive stresses and tensilestresses were 4.6 MN/m 2 and 1.53 MN/m 2 . These results showthat normal compressive stresses were somewhat higher thanthe compressive strength of the masonry structure, whereas theobtained tensile stresses were too high.The research revealed that, in the majority of tested variants,the influences of the wind are neither relevant in maximum28
- Page 12 and 13: AR 2012/1Martina Zbašnik-Senegačn
- Page 14 and 15: AR 2012/1Martina Zbašnik-Senegačn
- Page 16 and 17: AR 2012/1Martina Zbašnik-Senegačn
- Page 18 and 19: AR 2012/1Martina Zbašnik-Senegačn
- Page 20 and 21: AR 2012/1Martina Zbašnik-Senegačn
- Page 22 and 23: AR 2012/1Vanja Skalicky, Metka Sita
- Page 25 and 26: Vanja Skalicky, Metka SitarThe Conc
- Page 27 and 28: Vanja Skalicky, Metka SitarThe Conc
- Page 29: Amir Čaušević, Nerman Rustempaš
- Page 33 and 34: Amir Čaušević, Nerman Rustempaš
- Page 35 and 36: Gašper Mrak, Alma Zavodnik Lamovš
- Page 37 and 38: Gašper Mrak, Alma Zavodnik Lamovš
- Page 39 and 40: Gašper Mrak, Alma Zavodnik Lamovš
- Page 41 and 42: Gašper Mrak, Alma Zavodnik Lamovš
- Page 43 and 44: Gašper Mrak, Alma Zavodnik Lamovš
- Page 45 and 46: th9 mm folding11 mm backGergely Nag
- Page 47 and 48: Borut Juvanec2012/1 ARRecenzija knj
- Page 49 and 50: AR 2012/1
- Page 51 and 52: Borut Juvanec2012/1 ARKULTURA DEDI
- Page 53 and 54: Domen ZupančičVrednote vernakular
- Page 55 and 56: Vojko KilarVARNOST PASIVNIH HIŠ PR
- Page 57 and 58: Vojko KilarVARNOST PASIVNIH HIŠ PR
- Page 59 and 60: Vojko KilarVARNOST PASIVNIH HIŠ PR
- Page 61 and 62: AR 2012/1
- Page 63 and 64: AR 2012/1Martina Zbašnik-Senegačn
- Page 65 and 66: AR 2012/1IzvlečekV prispevku so pr
- Page 67 and 68: AR 2012/1Na 33. zborovanju gradbeni
- Page 69 and 70: Navodila avtorjem2012/1 ARAvtor z o
- Page 71: AR 2012/1



