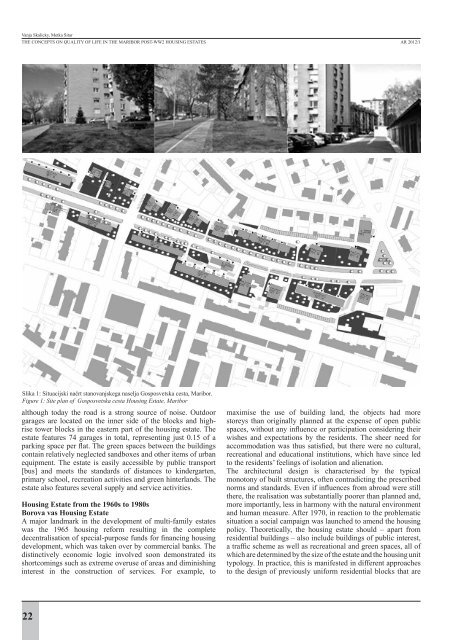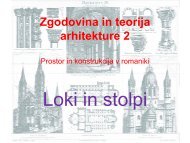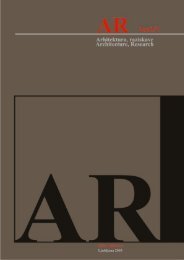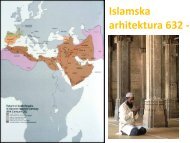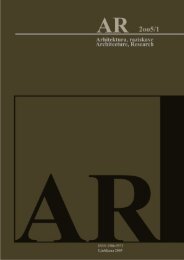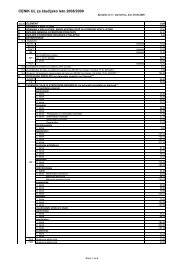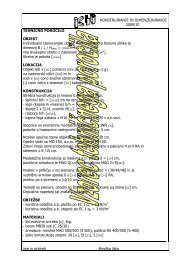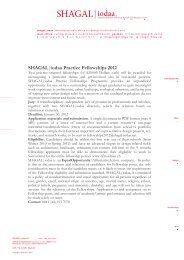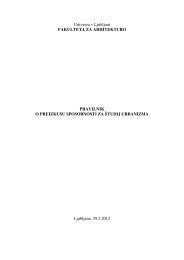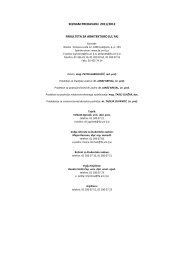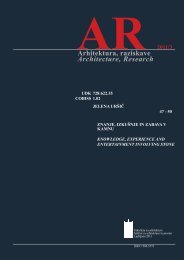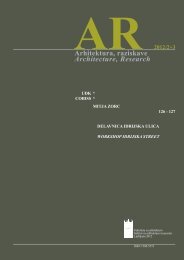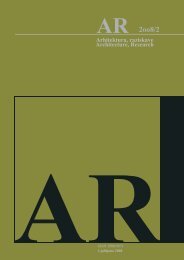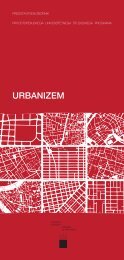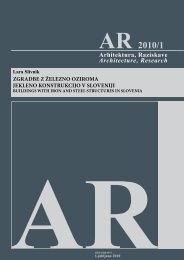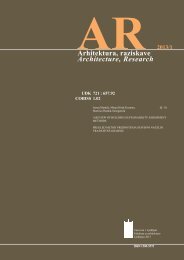2o12/1 - Fakulteta za arhitekturo - Univerza v Ljubljani
2o12/1 - Fakulteta za arhitekturo - Univerza v Ljubljani
2o12/1 - Fakulteta za arhitekturo - Univerza v Ljubljani
Create successful ePaper yourself
Turn your PDF publications into a flip-book with our unique Google optimized e-Paper software.
Vanja Skalicky, Metka SitarThe Concepts on Quality of Life in the Maribor post-WW2 Housing EstatesAR 2012/1Slika 1: Situacijski načrt stanovanjskega naselja Gosposvetska cesta, Maribor.Figure 1: Site plan of Gosposvetska cesta Housing Estate, Mariboralthough today the road is a strong source of noise. Outdoorgarages are located on the inner side of the blocks and highrisetower blocks in the eastern part of the housing estate. Theestate features 74 garages in total, representing just 0.15 of aparking space per flat. The green spaces between the buildingscontain relatively neglected sandboxes and other items of urbanequipment. The estate is easily accessible by public transport[bus] and meets the standards of distances to kindergarten,primary school, recreation activities and green hinterlands. Theestate also features several supply and service activities.Housing Estate from the 1960s to 1980sBorova vas Housing EstateA major landmark in the development of multi-family estateswas the 1965 housing reform resulting in the completedecentralisation of special-purpose funds for financing housingdevelopment, which was taken over by commercial banks. Thedistinctively economic logic involved soon demonstrated itsshortcomings such as extreme overuse of areas and diminishinginterest in the construction of services. For example, tomaximise the use of building land, the objects had morestoreys than originally planned at the expense of open publicspaces, without any influence or participation considering theirwishes and expectations by the residents. The sheer need foraccommodation was thus satisfied, but there were no cultural,recreational and educational institutions, which have since ledto the residents’ feelings of isolation and alienation.The architectural design is characterised by the typicalmonotony of built structures, often contradicting the prescribednorms and standards. Even if influences from abroad were stillthere, the realisation was substantially poorer than planned and,more importantly, less in harmony with the natural environmentand human measure. After 1970, in reaction to the problematicsituation a social campaign was launched to amend the housingpolicy. Theoretically, the housing estate should – apart fromresidential buildings – also include buildings of public interest,a traffic scheme as well as recreational and green spaces, all ofwhich are determined by the size of the estate and the housing unittypology. In practice, this is manifested in different approachesto the design of previously uniform residential blocks that are22


