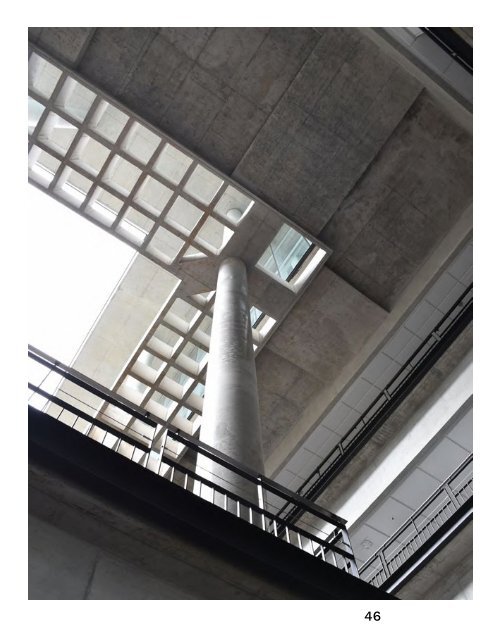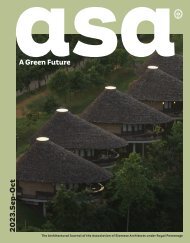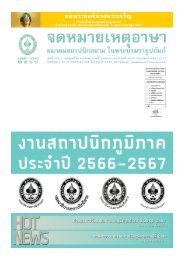ASA CREW VOL.14
Create successful ePaper yourself
Turn your PDF publications into a flip-book with our unique Google optimized e-Paper software.
โครงสร้างอาคารคอนกรีต ทำ<br />
หน้าที่เป็นองค์ประกอบอาคาร<br />
ที่ใช้ในการกรองแสง<br />
Concrete structure applied<br />
into shading devices.<br />
มีการออกแบบผังบริเวณเพื ่อสร้างสภาพภูมิอากาศจุลภาค<br />
(micro climate) ของพื ้นที่ก่อสร้างอาคาร เก็บหน้าดินเดิม<br />
ของพื้นที่และต้นไม้ใหญ่เดิมไว้ มีการปลูกต้นไม้ใหญ่เพิ ่มให้ได้<br />
1 ต้น ต่อพื ้นที่เปิดโล่ง 100 ตารางเมตร ส่วนของพื ้นที่ดาด<br />
แข็ง (hard scape) ก็มีการให้ร่วมเงาเพื ่อลดการสะท้อน<br />
ความร้อนเข้าสู่อาคาร และการหมุนเวียนนํ ้ำใช้ในโครงการ<br />
46 47<br />
งานที่เรานิยมใช้สอยอยู่เป็นประจำตั ้งแต่อดีต<br />
แนวคิดนี้เองยังสอดคล้องกับการสร้างพื้นที่<br />
ปฏิสัมพันธ์แบบไม่เป็นทางการ เพื่อช่วยส่งเสริม<br />
ให้เกิดการแลกเปลี่ยนเรียนรู้นอกห้องเรียนของ<br />
ผู้ใช้อาคาร ซึ ่งสถาปนิกนิยามพื้นที ่ลักษณะนี้ว่า<br />
“พื้นที่สีเทา“ (gray space)<br />
เมื่อพิจารณาจากพื้นที่ใช้สอยของอาคาร MUIC นี้<br />
เราจะพบว่าพื ้นที่ส่วนคอร์ทกลางของอาคารได้ทำ<br />
หน้าที่ของการเป็น in-between space สำหรับ<br />
การเป็นจุดเชื่อมต่อของพื้นที่ภายในกับธรรมชาติ<br />
ภายนอก และเป็น gray space สำหรับส่งเสริม<br />
ให้เกิดกิจกรรมสร้างปฏิสัมพันธ์ของกลุ่มผู้ใช้งาน<br />
อาคารได้อย่างลงตัว<br />
ส่วนสำคัญอีกเรื่องหนึ่งเบื้องหลังรูปทรงของ<br />
อาคารที่ต้องกล่าวถึงคือ การให้ความสำคัญกับ<br />
การออกแบบอาคารเพื่ออนุรักษ์พลังงานในอาคาร<br />
ซึ่ง รศ.ธนิต จินดาวณิค อาจารย์ประจำคณะ<br />
สถาปัตยกรรมศาสตร์ จุฬาลงกรณ์มหาวิทยาลัย<br />
เป็นผู้เชี่ยวชาญที่เข้ามาร่วมเป็นทีมงานออกแบบ<br />
อาคารหลังนี ้ โดยมีการคำนึงถึงประเด็นการ<br />
อนุรักษ์พลังงานและการใช้พลังงานในอาคาร<br />
อย่างมีประสิทธิภาพสูงสุดตั้งแต่ตอนเริ่มต้น<br />
กระบวนการออกแบบ สำหรับประเด็นต่างๆ ที่<br />
ทีมงานให้ความสำคัญเริ่มตั้งแต่งานวางผังบริเวณ<br />
และภูมิสถาปัตยกรรม มีการออกแบบผังบริเวณ<br />
เพื่อสร้างสภาพภูมิอากาศจุลภาค (micro climate)<br />
ของพื้นที่ก่อสร้างอาคาร เก็บหน้าดินเดิมของพื้นที่<br />
และต้นไม้ใหญ่เดิมไว้ มีการปลูกต้นไม้ใหญ่เพิ่มให้<br />
ได้ 1 ต้น ต่อพื้นที่เปิดโล่ง 100 ตารางเมตร ส่วน<br />
ของพื้นที่ดาดแข็ง (hard scape) ก็มีการให้ร่มเงา<br />
เพื่อลดการสะท้อนความร้อนเข้าสู่อาคาร และการ<br />
หมุนเวียนน้ำใช้ในโครงการ<br />
space and an area that enhances interactions<br />
and activities among the building’s users.<br />
A focus on energy-saving has a direct impact<br />
on its physical appearance. One of the experts<br />
working on the design team of the project,<br />
Associate Professor Thanit Chindavanig of<br />
Faculty of Architecture, Chulalongkorn University,<br />
stresses that the design does not<br />
only include energy-saving efficiencies but<br />
rather prioritized them in the early stages of<br />
the development of the site plan and landscape<br />
architecture. The site plan is designed<br />
to have its own micro climate. The original<br />
soil and existing evergreens were preserved<br />
and a large new tree was planted on every<br />
100-square-meters of open space. The landscape<br />
is thoughtfully shaded to minimize the<br />
heat being reflected into the building while a<br />
wastewater treatment system ensures maximum<br />
water-use efficiency.<br />
The glass shell – the key architectural composition<br />
that directly impacts the building’s<br />
energy usage – is made of highly-efficient,<br />
heat-protection glass. This was installed carefully<br />
to prevent air from leaking through the<br />
door and window frames (leaks affect the use<br />
of air conditioning, which consumes a large<br />
amount of electricity). This design resulted<br />
in a positive energy saving with an OTTV rate<br />
of 21 w/m2 (energy saving laws dictate that<br />
OTTV must not exceed 50 w/m2) and a RTTV<br />
rate lower than 6 w/m2 (the RTTV rate must<br />
not exceed 15 w/m2 according to the Energy<br />
Conservation Act).


















