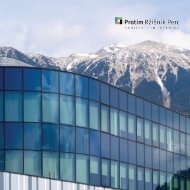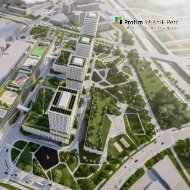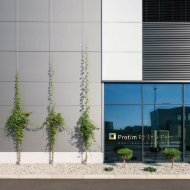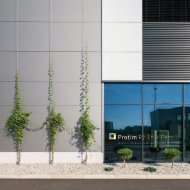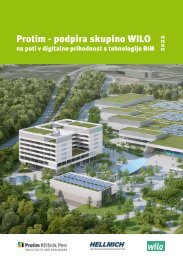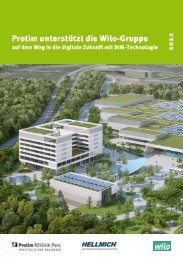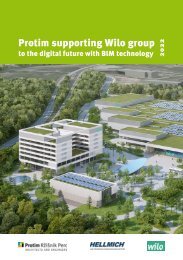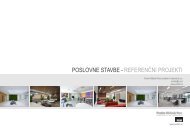You also want an ePaper? Increase the reach of your titles
YUMPU automatically turns print PDFs into web optimized ePapers that Google loves.
PROSTOR ZA ZDRAVJE<br />
SPACE FOR HEALTH
»<strong>Prostor</strong> <strong>za</strong> <strong>zdravje</strong>« je skupen projekt ar hitektov<br />
in inženirjev iz Protim Ržišnik Perc in mednarodnih<br />
strokovnjakov z dolgoletnimi izkušnjami, ki izvirajo iz<br />
mednarodnih korporacij HDR in TMK.<br />
"Space for health" is a joint project of architects and<br />
engineers from Protim Ržišnik Perc d.o.o. and colleagues<br />
from Germany, who come from the international design<br />
corporation HDR and before company TMK.<br />
S tem projektom predstavljamo visoko usposobljen<br />
projektni tim, ki ga sestavljajo strokovnjaki s številnimi<br />
mednarodnimi izkušnjami in poglobljenim ekspertnim<br />
znanjem na področju <strong>za</strong>snove, projektiranja in vodenja<br />
naj<strong>za</strong>htevnejših projektov v zdravstvu.<br />
With this project, we present a highly qualified project<br />
team consisting of experts with extensive international<br />
experience and in-depth expertise in the field of design,<br />
engineering and management of the most demanding<br />
projects in healthcare.<br />
2<br />
Nastopamo kot vaš <strong>za</strong>nesljiv sogovornik pri načrtovanju<br />
in izvedbi investicij v zdravstvene objekte, pri katerih na<br />
našo podporo lahko računate v vseh fa<strong>za</strong>h projekta, od<br />
prvih investicijskih <strong>za</strong>snov do prevzema in obratovanja<br />
dokončanega objekta.<br />
We act as your reliable interlocutor in the planning and<br />
implementation of investments in medical facilities,<br />
where you can count on our support in all phases of<br />
the project, from the first investment concepts to the<br />
acceptance and operation of the completed facility.<br />
3<br />
Andrej Ržišnik
VSEBINA<br />
CONTENT<br />
REFERENČNI PROJEKTI<br />
REFERENCE PROJECTS<br />
4<br />
Vizija<br />
stran 6<br />
Predstavitev<br />
stran 8<br />
Metodologija dela<br />
stran 10<br />
Zasnova projekta in<br />
načrtovanje stroškov<br />
stran 14<br />
Tehnološka <strong>za</strong>snova<br />
stran 16<br />
Projektni management<br />
stran 18<br />
Kompetentna ekipa<br />
strokovnjakov<br />
stran 20<br />
Reference<br />
stran 22<br />
Vision<br />
Presentation<br />
Work methodology<br />
Project design and cost<br />
planning<br />
Technologiacal design<br />
Project management<br />
A competent team of<br />
experts<br />
Reference<br />
Urgentni center Jesenice<br />
Emergency Center at the Jesenice<br />
General Hospital<br />
Bolnišnica Remscheid<br />
Sana-Hospital Remscheid<br />
Masterplan / ciljni načrt <strong>za</strong> umestitev<br />
Gorenjske regijske bolnišnice<br />
Masterplan for the placement of the<br />
Regional Hospital for the Gorenjska<br />
region in Radovljica<br />
Bolnišnica Dortmund<br />
Klinikum Dortmund<br />
Bolnišnica Johannes Wesling, Minden<br />
Johannes Wesling Klinikum Minden<br />
Bolnišnica Villingen-Schwenningen<br />
Klinikum Villingen-Schwenningen<br />
Bolnišnica South Buda, Budimpešta<br />
South Buda Hospital Budapest<br />
Bolnišnica Mathias, Rheine<br />
Matthias Spital Rheine<br />
Bolnišnica Harlaching, München<br />
München Klinik Harlaching<br />
stran 22<br />
stran 24<br />
stran 24<br />
stran 24<br />
stran 26<br />
stran 28<br />
stran 30<br />
stran 30<br />
stran 30<br />
Bolnišnica Helios, Berlin-Buch<br />
Helios Klinikum Berlin-Buch<br />
Poliklinika Golnik<br />
Golnik Polyclinic<br />
Bolnišnica Essen-Mitte<br />
Kliniken Essen-Mitte<br />
Univezitetna Bolnišnica Bonn<br />
University Hospital Bonn<br />
Katoliška bolnišnica Erfurt St. Johann<br />
Nepomuk<br />
Kath. Krankenhaus Erfurt St. Johann<br />
Nepomuk<br />
Bolnišnica Hochtaunus, Hamburg<br />
Hochtaunus-Kliniken Hamburg<br />
Bolnišnica Dresden-Friedrichstadt<br />
Krankenhaus Dresden-Friedrichstadt<br />
ROB MCR Weilerbach<br />
ROB MCR Weilerbach<br />
Regijska bolnišnica Hannover Siloah<br />
Klinikum Region Hannover Siloah<br />
stran 32<br />
stran 34<br />
stran34<br />
stran 34<br />
stran 36<br />
stran 38<br />
stran 38<br />
stran 38<br />
stran 40<br />
5
VIZIJA<br />
VISION<br />
6<br />
Vi poznate vaše potrebe in želje, mi poznamo pot do<br />
njihove uresničitve.<br />
Skozi celoten proces načrtovanja in izvedbe bomo z<br />
medsebojnim sodelovanjem dosegli, da bodo vaši<br />
objekti izvedeni v skladu z najnovejšimi tehničnimi<br />
priporočili in opremljeni z najsodobnejšo tehnološko<br />
opremo. Z optimiziranimi procesi in premišljenimi<br />
logističnimi rešitvami bomo <strong>za</strong>gotovili učinkovitost dela<br />
in ekonomičnost obratovanja skozi celotno življenjsko<br />
dobo.<br />
Skupaj z vami bomo ustvarili okolje, ki bo podpiralo<br />
procese zdravljenja in podpiralo ljudi, ki bodo v njem<br />
okrevali.<br />
Dolgoletne mednarodne izkušnje našega projektnega<br />
tima, izmenjava mednarodnih znanj specializiranih<br />
strokovnjakov in bodoči projekti na visoko<br />
specializiranih znanstvenih in tehnoloških področjih,<br />
bodo še naprej krepili naše znanje.<br />
Vse to je <strong>za</strong>gotovilo, da si želimo z našimi rešitvami še<br />
naprej navdihovati ljudi in nadgrajevati urbano okolje.<br />
You know your needs, we know the way to fulfill them.<br />
Together, throughout the planning and implementation<br />
process, we will work closely together to ensure that your<br />
facilities are state-of-the-art and equipped with stateof-the-art<br />
technology and that they ensure efficient<br />
operation and cost-effective operation throughout the<br />
entire life cycle of the facility. We will create a healing<br />
environment that will support the healing process of<br />
the people who will recover here.<br />
Our project team enriches the exchange of knowledge<br />
of an international group of experts. In the future, we<br />
will further strengthen our architectural work in highly<br />
specialized scientific and technological fields.<br />
We want to inspire people and upgrade the urban<br />
landscape.<br />
In the spirit of "think globally - act locally", we will jointly<br />
design clinics, laboratories and research buildings in<br />
Slovenia and beyond in this part of Europe.<br />
7<br />
V duhu "misliti globalno – delovati lokalno" bomo še<br />
naprej oblikovali klinike, laboratorije in raziskovalne<br />
zgradbe v Sloveniji in širše v tem delu Evrope.
PREDSTAVITEV<br />
PRESENTATION<br />
8<br />
PROTIM je neodvisno svetovalno in projektantsko podjetje,<br />
ki že več kot 25 let naročnike vodi skozi vse faze<br />
izgradnje, od prvih <strong>za</strong>snov do končne izvedbe objekta<br />
in optimi<strong>za</strong>cije obratovanja. V podjetju deluje več kot<br />
85 redno <strong>za</strong>poslenih arhitektov in inženirjev vseh inženirskih<br />
strok s področja načrtovanja posegov v prostor<br />
in gradnje objektov.<br />
Naročniku svetujemo, ga <strong>za</strong>stopamo pri pogajanjih z<br />
izvajalci, mu <strong>za</strong>gotavljamo transparentnost postopkov<br />
in nosimo polno strokovno odgovornost v vseh<br />
fa<strong>za</strong>h projekta. Svoje izkušnje smo pove<strong>za</strong>li z visoko<br />
usposobljenimi kolegi iz tujine, ki v naš skupen tim<br />
prinašajo bogate izkušnje in specifično strokovno<br />
znanje na področju projektiranja zdravstvenih objektov,<br />
ki izhaja iz njihovega več kot 50 letnega delovanja<br />
in izvedbe več kot 1.600 posamičnih objektov. Med<br />
njimi 42 novih bolnišničnih zgradb s približno 12.000<br />
posteljami ter delno novih zgradb oz. prenov s približno<br />
8000 posteljami.<br />
PROTIM is an independent consulting and design<br />
company that has been leading clients through all<br />
phases of construction for more than 25 years, from<br />
the first concepts to the final implementation of<br />
the facility and the optimi<strong>za</strong>tion of operation. The<br />
company employs more than 85 full-time architects<br />
and engineers of all engineering disciplines in the field<br />
of spatial planning and construction of facilities.<br />
We advise the investor, represent him in negotiations<br />
with contractors, ensure the transparency of procedures<br />
and bear full professional responsibility in all phases of<br />
the project.<br />
We have combined our experience with highly qualified<br />
colleagues and experienced professionals from<br />
Germany, who bring to our joint team rich experience<br />
and specific expertise in the field of designing medical<br />
facilities, which stems from their more than 50 years of<br />
operation and more than 1,600 individual buildings -<br />
including 42 new hospital buildings with about 12,000<br />
beds and partially new buildings or reno vations with<br />
about 8,000 beds.<br />
9
METODOLOGIJA DELA<br />
WORK METHODOLOGY<br />
Bolnišnice, operacijske dvorane, raziskovalni centri in<br />
Hospitals, operating theaters, research centers and<br />
laboratoriji postavljajo raznolike in kompleksne <strong>za</strong>hteve po<br />
funkcionalnosti, prijaznosti do uporabnikov in ekonomski<br />
učinkovitosti.<br />
Arhitektura je komunikacija v prostoru. Prinaša vrednote,<br />
ustvarja izkušnje in omogoča orientacijo.<br />
laboratories place diverse and complex demands on<br />
functionality, user-friendliness and cost-effectiveness.<br />
Architecture is always communication in space. It brings<br />
values, creates experience and provides orientation. Our<br />
buildings have a meaningful character, creating a sense of<br />
10<br />
well-being, identity and dynamism.<br />
11<br />
Naše stavbe imajo pomenljiv značaj, ustvarjajo občutek<br />
dobrega počutja, identitete in dinamike.<br />
Healthcare is a complex, very sensitive area. Continuous<br />
scientific and technical progress and changes in the political<br />
Zdravstvo je kompleksno in zelo občutljivo področje.<br />
and economic situation require, above all, the flexibility,<br />
Nenehni znanstveni in tehnični napredek ter spremembe<br />
efficiency and experience of architects and engineers.<br />
političnih in gospodarskih razmer <strong>za</strong>htevajo predvsem<br />
prožnost, učinkovitost in izkušnje arhitektov in inženirjev.<br />
At the heart of our work is project dialogue. For the analysis<br />
of structural requirements and the development of practical<br />
V središču našega dela je projektni dialog. Velik pomen pri<br />
solutions, we attach great importance to trust in cooperation<br />
uspešnosti projekta pripisujemo <strong>za</strong>upanju in sodelovanju s<br />
with customers. Only together can we create buildings that<br />
strankami, strukturirani analizi <strong>za</strong>htev in razvoju praktičnih<br />
meet all future health requirements. We are committed to<br />
rešitev<br />
an intelligent combination of sustainable measures and<br />
Zavzemamo se <strong>za</strong> inteligentno kombinacijo trajnostnih<br />
integrated concepts.<br />
ukrepov in celostnih konceptov.
Naše delo temelji na treh ključnih principih:<br />
• Strokovnost<br />
Our work is based on three key principles:<br />
• Professionalism<br />
Kompetence naših arhitektov in inženirjev pokrivajo vsa<br />
The competencies of our architects and engineers cover all<br />
področja od prostorskega načrtovanja, projektiranja,<br />
areas from spatial planning, so they can shed light on all<br />
12<br />
priprave gradnje, storitve med gradnjo do odprave<br />
pomanjkljivosti in optimi<strong>za</strong>cije poslovanja, <strong>za</strong>to lahko<br />
osvetlijo vse vidike predlaganih rešitev in poiščejo odgovore<br />
tudi na naj<strong>za</strong>htevnejše izzive projektiranja in izgradnje.<br />
• Jamstvo<br />
Naročniku jamčimo, da bo projekt izveden v skladu s<br />
pričakovanji in dogovori. Prev<strong>za</strong>memo vso strokovno<br />
odgovornost, <strong>za</strong>to naročnik nima bojazni, da se bo ujel v<br />
<strong>za</strong>nko prelaganja odgovornosti med izvajalci, nadzorniki in<br />
projektanti.<br />
• Transparentno poslovanje<br />
Naročniku omogočimo, da ima ves čas pregled nad postopki,<br />
ki vplivajo na finančni izid projekta.<br />
Naša naloga je, da mu strokovno svetujemo in ga na ta način<br />
<strong>za</strong>ščitimo pred nepotrebnimi finančnimi tveganji.<br />
aspects of the proposed solutions and find answers to even<br />
the most demanding design and construction challenges.<br />
• Warranty<br />
We guarantee to the investor that the project will be<br />
implemented in accordance with expectations and<br />
agreements. We take on all professional responsibility, so<br />
the investor has no fear of falling into the trap of shifting<br />
responsibilities between contractors, supervisors and<br />
designers.<br />
• Transparent business<br />
We enable the investor to have an overview of the procedures<br />
that affect the financial result of the project at all times. Our<br />
task is to provide him with professional advice and in this<br />
way protect him from unnecessary financial risks.<br />
13
ZASNOVA PROJEKTA IN NAČRTOVANJE STROŠKOV<br />
PROJECT DESIGN AND COST PLANNING<br />
Anali<strong>za</strong> stanja<br />
Začetek projekta predstavlja poglobljena anali<strong>za</strong> obstoječega stanja, ki je nujni pogoj<br />
<strong>za</strong> uspešnost projekta. Glavni cilji analize so varnost, varovanje javnega zdravja, daljša<br />
življenjska doba sistemov, ekonomičnost obratovanja in zmanjšanje dovzetnosti <strong>za</strong> napake.<br />
Master plan<br />
Analysis of the existing situation<br />
The beginning of the project design is an in-depth analysis of the existing situation, which<br />
is a necessary condition for the success of the project. The data are evaluated according<br />
to the optimality of operation and maintenance. The main objectives are safety, protection<br />
of public health, longer service life of systems, economy of operation and reduction of<br />
susceptibility to errors.<br />
14<br />
Za načrtovanje velikih in kompleksnih projektov je nujen dober pregled nad celotnim<br />
stanjem: pregled značilnosti obstoječega stanja, evidentiranje potreb v daljšem časovnem<br />
obdobju, ocena razvojnih možnosti, potencialov in vizije projekta in njegove lokacije.<br />
Uspešna in gospodarna izvedba investicij temelji na jasni viziji trajnostno naravnanega<br />
razvoja, ki je utemeljena z analizo izvedljivosti, natančnim terminskim načrtovanjem in<br />
finančno vzdržnostjo.<br />
Zasnova objektov in načrtovanje stroškov<br />
Naša projektna skupina ima s svojimi bogatimi mednarodnimi izkušnjami s področja<br />
načrtovanja in izgradnje naj<strong>za</strong>htevnejših zdravstvenih objektov realen vpogled v dejanske<br />
vrednosti investicij na zdravstvenem področju. Naročnikom že v zgodnjih fa<strong>za</strong>h projekta<br />
pomagamo sprejemati pravilne odločitve. Odločitve, ki prispevajo k racionalni izvedbi<br />
in racionalnem obratovanju predvidenega objekta. Z visoko stopnjo <strong>za</strong>nesljivosti lahko<br />
napovemo stroške izgradnje, obratovanja in vzdrževanja objekta.<br />
Master plan<br />
For the design of large and complex systems, a good overview of the overall picture of the<br />
system, formed by and characteristics of the existing state, recording needs over time,<br />
development possibilities and potentials and vision of system development and its location<br />
is necessary. The masterplan connects the goals of the organi<strong>za</strong>tion with a comprehensive<br />
master plan with useful and relevant data, which shows the strategy for meeting these<br />
goals, from the city (macro-level) to the facility (micro-level). Masterplan offers long-term<br />
sustainable solutions by checking different development scenarios.<br />
Facility design and cost planning<br />
With its rich international experience in the field of planning and construction of the most<br />
demanding healthcare facilities, our project team has a realistic insight into the actual value<br />
of investments in the healthcare field. We help clients in the early stages of the project to<br />
15<br />
make the right decisions that contribute to the rationality of implementation and operation<br />
of the planned facility and with a high degree of reliability predict the cost of construction<br />
and operating and maintenance costs over the life cycle of the facility.
TEHNOLOŠKA ZASNOVA<br />
TECHNOLOGICAL DESIGN<br />
Načrtovanje medicinske in laboratorijske tehnologije<br />
Medical and laboratory technology design<br />
Strokovnjaki našega tima, z dolgoletnimi mednarodnimi izkušnjami na področju arhitekture,<br />
upravljanja bolnišničnega materiala, raziskav, gradenj klinik in laboratorijev, že desetletja<br />
pomagajo strankam pri sprejemanju pomembnih odločitev pri projektiranju opreme, pri<br />
postavitvi proračuna, pri izrabi prostora in pri upoštevanju tehnološkega napredka na<br />
področju medicinske tehnologije.<br />
Programsko načrtovanje prostorov in namembnosti<br />
Pri načrtovanju prostorov in namembnosti projektov so ključne naročnikove potrebe in želje.<br />
Cilj programskega načrtovanja je opredelitev količine, vrste in velikosti prostorov, ključnih<br />
pove<strong>za</strong>v med njimi in želene uporabniške izkušnje njihovih uporabnikov.<br />
Rešitve so <strong>za</strong>snovane z uporabo najboljših praks in najnovejših tehnologij.<br />
Transparentnost v procesu, sprotno stroškovno preverjanje in primerjava različnih možnosti<br />
<strong>za</strong>snove <strong>za</strong>gotavljajo močno <strong>za</strong>upanje strank in visoko kvaliteto predlaganih rešitev.<br />
Our project team consists of experts with many years of experience in the field of architecture,<br />
hospital material management, research, clinics and laboratories in an international<br />
environment. For decades, they have been helping clients make important decisions about<br />
managing equipment planning, budgeting, and space utili<strong>za</strong>tion. They focus on the efficiency<br />
of operational flows and planning, taking into account future technological advances in<br />
medical technology.<br />
Program planning of premises and purpose<br />
When planning a program for individual premises and the required space and purpose, the<br />
vision of our clients, who are involved in the planning process with a high degree, regarding<br />
the use of their premises is crucial. The aim of this process is to define the quantity, type and<br />
size of spaces, the key connections between them and the desired user experience of their<br />
users. The solutions are designed using best practice strategies, the state of the art and the<br />
16<br />
direction of development of new technologies. Transparency of the planning process with<br />
17<br />
ongoing cost verification and comparison of several design options ensure a high level of<br />
customer trust and high quality of the proposed solutions.
PROJEKTNI MANAGEMENT<br />
PROJECT MANAGEMENT<br />
Vodenje in svetovanje<br />
Nudimo celovito storitev vodenja projektov v zdravstvu. Svetujemo institucijam in<br />
investitorjem: od upravljanja zdravstvenih ustanov do upravljanja posameznih zdravstvenih<br />
<strong>za</strong>vodov. Svetujemo pri vodenju projektov <strong>za</strong> specifične zdravstvene investicije ali objekte.<br />
Načrtovanje obratovanja in procesov<br />
Nadzor nad stroški, še posebej tistimi, ki so pove<strong>za</strong>ni z neučinkovitostjo dela in poslovanja,<br />
je ključni dejavnik pri <strong>za</strong>gotavljanju racionalnosti investicij in s tem dostopnejšega in<br />
kvalitetnejšega zdravstvenega varstva. S poznavanjem notranjih struktur in organi<strong>za</strong>cije<br />
delovnih procesov na eni strani in znanjem o strateških usmeritvah mednarodnih inštitucij,<br />
oblikujemo nove modele delovanja, ki izboljšujejo procese, obratovanje objektov in<br />
uporabniško izkušnjo pacientov in osebja v njih.<br />
Management and consulting<br />
An experienced group of experts offers a comprehensive service in the field of health project<br />
management, advising institutions and investors in healthcare facilities from management<br />
institutions (government, municipality) to individual healthcare institutions as well as<br />
project management for specific investments in healthcare facilities.<br />
Operation and process planning<br />
Limiting costs, especially those related to the inefficiency of users' work and operations, is<br />
one of the key factors in ensuring the rationality of investments and thus more accessible<br />
and better health care. With knowledge of the internal structure and organi<strong>za</strong>tion of<br />
work processes on the one hand and knowledge of the strategic orientations of state and<br />
international institutions, we create new models of operation that improve processes,<br />
facilities and user experience of patients and staff.<br />
18<br />
19
KOMPETENTNA EKIPA STROKOVNJAKOV<br />
A COMPETENT TEAM OF EXPERTS<br />
Andrej Ržišnik, univ.dipl.inž.arh.<br />
Michael Keitel, univ.dipl.inž.arh.<br />
Direktor, ustanovitelj podjetja Protim Ržišnik<br />
Perc<br />
Vodilni arhitekt, usmerja delovanje podjetja in<br />
vodi interdisciplinarne projektne skupine<br />
Founder, Managing Director at Protim<br />
Ržišnik Perc<br />
Lead Architect. Manages the company<br />
and leads interdisciplinary project<br />
groups<br />
Višji vodstveni uslužbenec podjetja HDR<br />
Vodilni arhitekt - bolnišnično načrtovanje<br />
Senior Manager at HDR<br />
Leading architect - Hospital planning<br />
Urška Pollak, univ.dipl.inž.arh.<br />
Gabriele Kasper-Pohl, univ.dipl.inž.arh.<br />
Namestnica direktorja, ustanoviteljica podjetja<br />
Protim Ržišnik Perc<br />
Svetuje, vodi področje storitev arhitektov in<br />
interdisciplinarne projektne skupine<br />
Founder, Deputy Director at Protim<br />
Ržišnik Perc<br />
Vodja izpostave HDR v Erfurtu<br />
Strokovnjakinja v bolnišničnem načrtovanju<br />
20<br />
21<br />
Lead Architect. Consults, leads the field<br />
of architectural services and interdisciplinary<br />
project groups<br />
Office lead HDR Erfurt<br />
Expert in healthcare buildings planning<br />
Vid Ratajc, univ.dipl.inž.arh.<br />
Adrian Novacic, univ.dipl.inž.biomed.<br />
Partner, namestnik vodje oddelka v podjetju<br />
Protim Ržišnik Perc<br />
Vodi arhitekturne projekte in interdisciplinarne<br />
projektne skupine<br />
Partner , Deputy Head of Department at<br />
Protim Ržišnik Perc<br />
Leads architectural projects and interdisciplinary<br />
project groups<br />
Vodja oddelka zdravstveno svetovanje, HDR<br />
Strokovnjak v bolnišničnem svetovanju in<br />
načrtovanju<br />
Lead Healthcare Consulting, HDR<br />
Expert in helath consulting, planning and<br />
construction management<br />
Dr. Guido Meßthaler, univ.dipl.inž.arh.<br />
Dr. Reinhard Scholz, dipl. inž. el.<br />
Direktor podjetja GM - Architekten<br />
Managing Director at GM - Architekten<br />
Director podjetja Dr. Scholz Gesamtplan<br />
Director at Dr. Scholz Gesamtplan<br />
Vodilni arhitekt - bolnišnično načrtovanje<br />
Leading architect - Hospital planning<br />
Strokovnjak pri načrtovanju in izvajanju<br />
gradbenih projektov v socialnem in zdravstvenem<br />
sektorju<br />
Expert in healthcare and social buildings<br />
planning
Urgentni center Jesenice<br />
Emergency center at the Jesenice General Hospital<br />
22 23<br />
→ Naročnik:<br />
→ Lokacija:<br />
→ Podatki o projektu:<br />
MZZ / SB Jesenice<br />
Jesenice, Slovenija<br />
Postelje: 11 / Operacijske sobe: 2 / Bruto površina: 4 600 m² /<br />
Cena: 2,65 mio € / Leto: 2015<br />
→ Investor:<br />
→ Location:<br />
→ Project data:<br />
MZZ / SB Jesenice<br />
Jesenice, Slovenia<br />
Beds: 11 / OPs: 2 / GBA: 4 600 m2 / Cost: 2,65 mio € / Year: 2015
→ Naročnik:<br />
→ Lokacija:<br />
→ Podatki o projektu:<br />
Bolnišnica Remscheid<br />
Sana-Hospital Remscheid<br />
Sana-Klinikum Remscheid<br />
Remscheid, Nemčija<br />
Postelje: 550 / Operacijske sobe: 8 / Bruto površina: 29 500 m² /<br />
Cena: 65 mio € / Leto: 2005<br />
→ Investor:<br />
→ Location:<br />
→ Project data:<br />
Sana-Klinikum Remscheid<br />
Remscheid, Germany<br />
Beds: 550 / OPs: 8 / GBA: 29 500 m2 / Costs: 65 mio € /<br />
Year: 2005<br />
Masterplan / ciljni načrt <strong>za</strong> umestitev<br />
24<br />
Gorenjske regijske bolnišnice<br />
25<br />
Masterplan for the placement of the Regional Hospital<br />
for the Gorenjska region in Radovljica<br />
→ Naročnik:<br />
→ Lokacija:<br />
→ Podatki o projektu:<br />
MZZ / SB Jesenice<br />
Radovljica, Slovenija<br />
Površina območja: 10 ha / Leto: 2018<br />
→ Investor:<br />
→ Location:<br />
→ Project data:<br />
MZZ / SB Jesenice<br />
Radovljica, Slovenia<br />
Area: 10 ha / Year: 2018<br />
→ Naročnik:<br />
→ Lokacija:<br />
→ Podatki o projektu:<br />
Bolnišnica Dortmund<br />
Klinikum Dortmund<br />
Klinikum Dortmund GmbH<br />
Dortmund, Nemčija<br />
Postelje: 185 / Operacijske sobe: 12 / Bruto površina: 4 600 m² /<br />
Cena: 84 mio € / Leto: 2012<br />
→ Investor:<br />
→ Location:<br />
→ Project data:<br />
Klinikum Dortmund GmbH<br />
Dortmund, Germany<br />
Beds: 185 / OPs: 12 / GBA: 4 600 m2 / Costs: 84 mio € / Year: 2012
Bolnišnica Johannes Wesling, Minden<br />
Johannes Wesling Klinikum Minden<br />
26 27<br />
→ Naročnik:<br />
→ Lokacija:<br />
→ Podatki o projektu:<br />
Clinics Association Mühlenkreis<br />
Minden, Nemčija<br />
Postelje: 882 / Operacijske sobe: 18 / Bruto površina: 98 000 m² /<br />
Cena: 230 mio € / Leto: 2004-2008<br />
→ Investor:<br />
→ Location:<br />
→ Project data:<br />
Clinics Association Mühlenkreis<br />
Minden, Germany<br />
Beds: 882 / OPs: 18 / GBA: 98 000 m² / Cost: 230 mio € /<br />
Year: 2004 - 2008
Bolnišnica Villingen-Schwenningen<br />
Klinikum Villingen-Schwenningen<br />
28 29<br />
→ Naročnik:<br />
→ Lokacija:<br />
→ Podatki o projektu:<br />
Schwarzwald-Baar-Klinikum Villingen-Schwenningen GmbH<br />
Villingen-Schwenningen, Nemčija<br />
Postelje: 700 / Bruto površina: 80 000 m² / Cena: 180 mio € /<br />
Leto: 2010<br />
→ Investor:<br />
→ Location:<br />
→ Project data:<br />
Schwarzwald-Baar-Klinikum Villingen-Schwenningen GmbH<br />
Villingen-Schwenningen, Germany<br />
Beds: 700 / GBA: 80 000 m² / Cost: 180 mio € / Year: 2010
Bolnišnica South Buda, Budapest<br />
South Buda Hospital Budapest<br />
→ Naročnik:<br />
→ Lokacija:<br />
→ Podatki o projektu:<br />
DBC Zrt.<br />
Budimpešta, Madžarska<br />
Postelje: 550 / Operacijske sobe: 22 / Bruto površina: 127 975 m² /<br />
Cena: 190 mio € / Leto: 2026<br />
→ Investor:<br />
→ Location:<br />
→ Project data:<br />
DBC Zrt.<br />
Budapest, Hungary<br />
Beds: 550 / OPs: 22 / GBA: 127 975 m² / Cost: 190 mio € /<br />
2026<br />
Year:<br />
Univerzitetna bolnišnica Schleswig-Holstein<br />
30<br />
Universitätsklinikum Schleswig-Holstein<br />
31<br />
→ Naročnik:<br />
→ Lokacija:<br />
→ Podatki o projektu:<br />
Universitätsklinikum Schleswig-Holstein<br />
Schleswig-Holstein, Nemčija<br />
Operacijske sobe: 7 / Bruto površina: 5 390 m² / Cena: 60,5 mio € /<br />
Leto: 2012 - 2019<br />
→ Investor:<br />
→ Location:<br />
→ Project data:<br />
Universitätsklinikum Schleswig-Holstein<br />
Schleswig-Holstein, Germany<br />
OPs: 7 / GBA: 5 390 m² / Cost: 60,5 mio € / Year: 2012 - 2019<br />
→ Naročnik:<br />
→ Lokacija:<br />
→ Podatki o projektu:<br />
Bolnišnica Harlaching, München<br />
München Klinik Harlaching<br />
München Klinik gGmbH<br />
München, Nemčija<br />
Postelje: 548 / Operacijske sobe: 5 / Bruto površina: 57.900 m² /<br />
Cena: 246 mio € / Leto: 2018- 2024<br />
→ Investor:<br />
→ Location:<br />
→ Project data:<br />
München Klinik gGmbH<br />
München, Germany<br />
Beds: 548 / OPs: 5 / GBA: 57.900 m² / Costs: 246 mio € /<br />
Year: 2018 - 2024
Bolnišnica Helios, Berlin-Buch<br />
Helios Klinikum Berlin-Buch<br />
32<br />
33<br />
→ Naročnik:<br />
→ Lokacija:<br />
→ Podatki o projektu:<br />
Helios Clinic<br />
Berlin, Nemčija<br />
Postelje: 1 000 / Operacijske sobe: 16 / Bruto površina: 90 000 m² /<br />
Cena: 200 mio € / Leto: 2004-2007<br />
→ Investor:<br />
→ Location:<br />
→ Project data:<br />
Helios Clinic<br />
Berlin, Germany<br />
Beds: 1 000 / OPs: 16 / GBA: 90 000 m² / Cost: 200 mio € /<br />
Year: 2004 - 2007
Poliklinika Golnik<br />
Golnik Polyclinic<br />
→ Naročnik:<br />
→ Lokacija:<br />
→ Podatki o projektu:<br />
Golnik clinic<br />
Golnik, Slovenija<br />
Bruto površina: 1 160 m² / Cena: 1,3 mio € / Leto: 2014<br />
→ Investor:<br />
→ Location:<br />
→ Project data:<br />
Golnik clinic<br />
Golnik, Slovenia<br />
GBA: 1 160 m2 / Costs: 1,3 mio € / Year: 2014<br />
34<br />
→ Naročnik:<br />
→ Lokacija:<br />
→ Podatki o projektu:<br />
Bolnišnica „Georgius Agricola“ Saalfeld<br />
Thüringen-kliniken „Georgius Agricola“ Saalfeld<br />
Thüringen Klinik, Saalfeld<br />
Saalfeld/Saale, Nemčija<br />
Postelje: 158 / Bruto površina: 10 960 m² / Cena: 82 mio € /<br />
Leto: 2012 - 2015<br />
35<br />
→ Investor:<br />
→ Location:<br />
→ Project data:<br />
Thüringen Klinik, Saalfeld<br />
Saalfeld/Saale, Germany<br />
Beds: 158 / GBA: 10 960 m2 / Cost: 82 mio € /<br />
Year: 2012 - 2015<br />
→ Naročnik:<br />
→ Lokacija:<br />
→ Podatki o projektu:<br />
Univezitetna Bolnišnica Bonn<br />
University Hospital Bonn<br />
University Hospital Bonn<br />
Bonn, Nemčija<br />
Postelje: 700 / Operacijske sobe: 4 / Bruto površina: 12 400 m² /<br />
Cena: 22,2 mio € / Leto: 2006-2008<br />
→ Investor:<br />
→ Location:<br />
→ Project data:<br />
University Hospital Bonn<br />
Bonn, Germany<br />
Beds: 700 / OPs: 4 / GBA: 12 400 m2 / Cost: 22,2 mio € /<br />
Year: 2006 – 2008
Katoliška bolnišnica Erfurt St. Johann Nepomuk<br />
Kath. Krankenhaus Erfurt St. Johann Nepomuk<br />
36 37<br />
→ Naročnik:<br />
→ Lokacija:<br />
→ Podatki o projektu:<br />
Kath. Hospitalvereinigung<br />
Erfurt, Nemčija<br />
Postelje: 430 / Operacijske sobe: 6 / Bruto površina: 50 000 m² /<br />
Cena: 115 mio € / Leto: 2010<br />
→ Investor:<br />
→ Location:<br />
→ Project data:<br />
Kath. Hospitalvereinigung<br />
Erfurt, Germany<br />
Beds: 430 / OPs: 6 / GBA: 50 000 m² / Cost: 115 mio € / Year: 2010
→ Naročnik:<br />
→ Lokacija:<br />
→ Podatki o projektu:<br />
Bolnišnica Hochtaunus, Hamburg<br />
Hochtaunus-Kliniken Hamburg<br />
Hochtaunus-Kliniken gGmbH<br />
Hamburg, Nemčija<br />
Postelje: 617 / Operacijske sobe: 12 / Bruto površina: 81 900 m² /<br />
Cena: 196 mio € / Leto: 2011-2014<br />
→ Investor:<br />
→ Location:<br />
→ Project data:<br />
Hochtaunus-Kliniken gGmbH<br />
Hamburg, Germany<br />
Beds: 617 / OPs: 12 / GBA: 81 900 m² / Cost: 196 mio € /<br />
Year: 2011 – 2014<br />
38<br />
→ Naročnik:<br />
→ Lokacija:<br />
→ Podatki o projektu:<br />
Bolnišnica Dresden-Friedrichstadt<br />
Krankenhaus Dresden-Friedrichstadt<br />
Dresden Friedrichstadt hospital<br />
Dresden, Nemčija<br />
Postelje: 232 / Operacijske sobe: 8 / Bruto površina: 25 400 m² /<br />
Vrednost: 58 mio €/ Leto: 2004-2007<br />
39<br />
→ Investor:<br />
→ Location:<br />
→ Project data:<br />
Dresden Friedrichstadt hospital<br />
Dresden, Germany<br />
Beds: 232 / OPs: 8 / GBA: 25 400 m² / Cost: 58 mio € /<br />
Year: 2004 – 2007<br />
→ Naročnik:<br />
→ Lokacija:<br />
→ Podatki o projektu:<br />
ROB MCR Weilerbach<br />
ROB MCR Weilerbach<br />
Landesbetrieb Liegenschafts- und Baubetreuung Weilerbach (LBB)<br />
Weilerbach, Nemčija<br />
Postelje: 70 / Operacijske sobe: 9 / Bruto površina: 120 000 m² /<br />
Cena: 500 mio € / Leto: 2015-2023<br />
→ Investor:<br />
→ Location:<br />
→ Project data:<br />
Landesbetrieb Liegenschafts- und Baubetreuung Weilerbach (LBB)<br />
Weilerbach, Germany<br />
Beds: 70 / OPs: 9 / GBA: 120 000 m² /Cost: 500 mio € /<br />
Year: 2015 – 2023
Regijska bolnišnica Hannover Siloah<br />
Klinikum Region Hannover Siloah<br />
40 41<br />
→ Naročnik:<br />
→ Lokacija:<br />
→ Podatki o projektu:<br />
Klinikum Region Hannover<br />
Hannover, Nemčija<br />
Postelje: 535 / Operacijske sobe: 9 / Bruto površina: 53 700 m² /<br />
Vrednost: 182,5 mio € / Leto: 2009 - 2014<br />
→ Investor:<br />
→ Location:<br />
→ Project data:<br />
Klinikum Region Hannover<br />
Hannover, Germany<br />
Beds: 535 / OPs: 9 / GBA: 53 700 m² / Cost: 182,5 mio € /<br />
Year: 2009 - 2014
2<br />
Protim Ržišnik perc<br />
Arhitekti in inženirji<br />
Poslovna cona A 2, 4208 Šenčur, Slovenia<br />
+386 4 279 18 00<br />
protim@r-p.si<br />
www.protim.si<br />
Izdal: Protim Ržišnik Perc d.o.o. | avtorske pravice: HDR, Protim Ržišnik Perc d.o.o | fotografije: Jochen Stüber, Joachim Grothus, Linus Lintner, Steffen Spitzner, Miran Kambič, arhiv Protim Ržišnik Perc d.o.o., arhiv naročnikov | 2020






