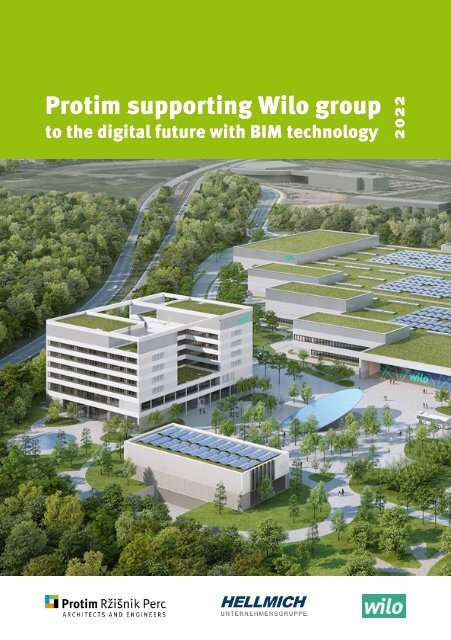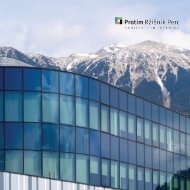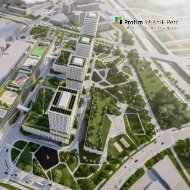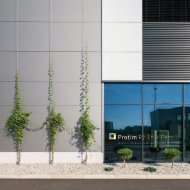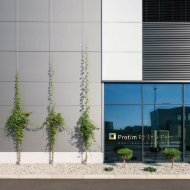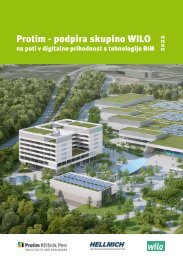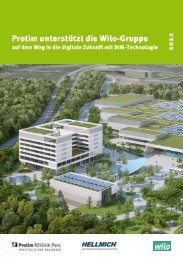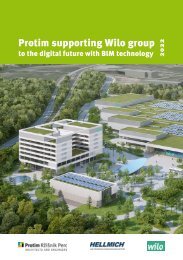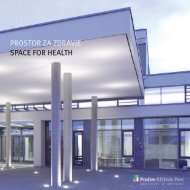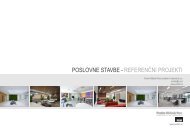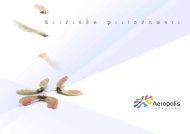Wilo brochure 2022
Protim supporting Wilo group to the digital future with BIM technology
Protim supporting Wilo group to the digital future with BIM technology
- No tags were found...
Create successful ePaper yourself
Turn your PDF publications into a flip-book with our unique Google optimized e-Paper software.
Protim supporting <strong>Wilo</strong> group<br />
to the digital future with BIM technology<br />
<strong>2022</strong>
KEY POINTS OF THE<br />
PROJECT<br />
Two buildings connected by the overhead<br />
passage are located in <strong>Wilo</strong>park, a modern,<br />
innovative industrial centre in Dortmund.<br />
OFFICE II<br />
OFFICE BUILDING<br />
Dimensions: 51,30 x 16,20 m<br />
Total area (net): 4546 m2<br />
Year of construction: <strong>2022</strong><br />
Investor: WILO SE<br />
General contractor: Hellmich group<br />
Location: Dortmund<br />
EE-LAB<br />
LABORATORY BUILDING<br />
Dimensions: 44,58 x 43,83 m<br />
Total area (net): 2903 m2<br />
Year of construction: <strong>2022</strong><br />
Investor: WILO SE<br />
General contractor: Hellmich group<br />
Location: Dortmund<br />
4
PROJECT GOALS<br />
The Dortmund-based world market leader<br />
and pump manufacturer WILO SE is<br />
converting its headquarters into the WILO<br />
campus.<br />
As part of this development, WILO SE<br />
plans to complete the master plan for the<br />
efficient consolidation of administrative<br />
and production areas on the traditional<br />
<strong>Wilo</strong>Park-Allee<br />
(formerly<br />
Nortkirchenstrasse). The aim is to secure<br />
existing jobs in the region and to create<br />
the basis for additional modern jobs in<br />
Dortmund. The further development and<br />
expansion of the company's premises in<br />
Dortmund is thus a clear commitment to<br />
the Ruhr region.<br />
WILOPARK<br />
To be future-oriented, flexible and adaptable and<br />
WILO GROUP AND<br />
SUSTAINABILITY<br />
The concept aims to connect the two<br />
parts of the area as closely as possible<br />
and the function-related<br />
heterogeneous typologies and<br />
dimensions on both sides of the <strong>Wilo</strong>-<br />
Park-Allee. The subject of this service<br />
description is the design and<br />
construction of a new turnkey facility<br />
for use as an office and administrative<br />
building of the development. Directly<br />
related, is the new construction of the<br />
laboratory building EE-LAB, which is<br />
being built.<br />
The goal of the project is to achieve a<br />
functional and economical construction,<br />
taking into account the requirements of<br />
WILO SE to acquire. By this, its urban<br />
development, architectural and<br />
functional qualities, as well as energy<br />
and ecological quality, attach great<br />
importance to ecological sustainability.<br />
to be able to provide space for a broad product<br />
portfolio and production technologies of the<br />
future, a total area of 20 hectares was required for<br />
the new plant structure. For this reason, <strong>Wilo</strong><br />
decided not to simply expand and extend the<br />
traditional location.<br />
5
GREEN CERTIFICATION<br />
A S Y S T E M A T I C A P P R O A C H T O S U S T A I N A B I L I T Y<br />
In March 2021 <strong>Wilo</strong> achieved climate neutrality<br />
and received LEED Gold and DGNB Gold<br />
certification. The <strong>Wilo</strong> Group celebrated no<br />
fewer than three sustainability milestones<br />
during this time: The successful completion of<br />
TÜV certification as a “climate-neutral<br />
company in Dortmund” as well as the<br />
Leadership in Energy and Environmental<br />
Design (LEED) Gold certification award from<br />
the U.S. Green Building Council (USGBC) and<br />
Gold certification from the German<br />
Sustainable Building Council (DGNB), both for<br />
the “Pioneer Cube” administrative building.<br />
The goal for this project is to be certified by<br />
DGBN Mix 18 (common certificate for the<br />
office building and EE-lab) and LEED v4 Gold<br />
(for each building separately).<br />
LEED<br />
LEED (Leadership in Energy and<br />
Environmental Design) is the most<br />
widely used green building rating<br />
system in the world. Available for<br />
virtually all building types, LEED<br />
provides a framework for healthy,<br />
efficient, and cost-saving green<br />
buildings. LEED certification is a<br />
globally recognized symbol of<br />
sustainability achievement and<br />
leadership.<br />
DGNB<br />
The DGNB certification system is<br />
considered the most advanced<br />
system of its kind in the world and<br />
is internationally recognized as the<br />
global benchmark for<br />
sustainability.<br />
The DGNB System is based on<br />
three fundamental factors:<br />
Life cycle assessment<br />
Holistic approach<br />
Emphasis on performance<br />
6
OUR ROLE ON THE<br />
PROJECT<br />
WHAT WE DO<br />
We work as subcontractors for the<br />
General constructor – Hellmich group –<br />
connect all subcontractors' solutions in<br />
one BIM model, with the support of<br />
consultants and experts involved in the<br />
project to come to the desired result.<br />
Modelling architectural part<br />
Modelling concrete structures<br />
Coordination of electrical and mechanical models<br />
Coordination and clash detection between disciplines<br />
OUR APPROACH<br />
All Ržišnik Perc solutions are designed with the customers’ success in mind. We strive to build<br />
long lasting and mutually beneficial relationships rather than focus on short-term business.<br />
Integrated design and construction management relies on the interdisciplinary and collaborative<br />
efforts of all parties involved on every stage of design, construction and operation.<br />
7
ARCHITECTURAL MODELLING<br />
T H E M O S T D E M A N D I N G P A R T O F T H E P R O J E C T<br />
The architectural model is the basis for all<br />
other disciplines, that is why it is the most<br />
demanding and responsible part of work.<br />
If something goes wrong in the<br />
architectural model, the cost of changes is<br />
too high, as it affects every other project<br />
party.<br />
The very first challenge is that another<br />
company did the initial project. From the<br />
time of submission of the conceptual<br />
design, a lot of changes happened, that<br />
have to be implemented in a new design.<br />
One of the significant modifications was a<br />
complete change of the structural schema<br />
- from the precast concrete system to a<br />
monolithic type. High demand on the<br />
market for prefabricated concrete panels<br />
did not allow the construction to be<br />
finished on time.<br />
The architectural model is in Revit based<br />
on the template and according to the<br />
investor standard. The model of LOD 350<br />
will be delivered at the end of the detailed<br />
design phase.<br />
8
Our role is to provide formwork and<br />
reinforcement shop drawings first to the<br />
proofer for verification and then directly<br />
to the construction site.<br />
The main challenge is the high speed of<br />
changes (change in the construction<br />
type, architectural plans or MEP systems).<br />
DESIGNING CONCRETE<br />
STRUCTURES<br />
One of the peculiarities of this project is<br />
the high groundwater level. In<br />
collaboration with other structural teams<br />
taking part in the project, our structural<br />
engineers implemented a solution for a<br />
waterproofed connection of the existing<br />
building concrete structure to the new.<br />
The solution for the construction of a<br />
waterproof concrete foundation slab was<br />
implemented in the project. The problem<br />
solved there was a high heat release<br />
during the hardening process that could<br />
cause concrete cracking in large areas.<br />
Also, based on the preliminary design and<br />
calculations provided by Hellmich, our<br />
structural team developed the Vierendeel<br />
beam for eight meters-long cantilever.<br />
The main challenge in this project is<br />
the high speed of changes<br />
An additional level of complexity was<br />
added by the fact that construction<br />
started before the design phase was<br />
finished. That is why, all the changes that<br />
are happening, are important to<br />
implement and communicate with other<br />
participants as soon as possible.<br />
Apart from the fast velocity of work<br />
demanded, we have structural puzzles to<br />
solve in this project.<br />
9
MEP MODEL COORDINATION<br />
C R U C I A L P O I N T S O F M E P I N T E G R A T I O N<br />
Integrating MEP model with the structural and<br />
architectural solutions is a sensitive task. Some of<br />
the crucial points that need consideration for<br />
MEP BIM integration include – space allocation<br />
during the design phase, fulfilling spatial<br />
requirements for MEP systems and individual<br />
equipment etc. Even though we are not the main<br />
MEP systems designer, we play a substantial role<br />
in coordinating them all in one model.<br />
We collect drawings and models in different<br />
formats from 4 design companies. The goal is to<br />
coordinate them between each other and<br />
architectural and structural parts, as well as<br />
provide an optimal solution for the building. That<br />
is all while constant changes in design are<br />
happening and construction of the building is<br />
ongoing.<br />
10
COORDINATION AND<br />
CLASH DETECTION<br />
Project coordination and clash detection are<br />
critical parts of the integrated BIM design<br />
process. At this point, all the inconsistencies and<br />
problems are coming out. It is a necessary<br />
process because several models are integrated<br />
into one BIM model. In the case of the current<br />
project, the high complexity of the systems and<br />
a big number of participants could cause<br />
multiple bigger and smaller mistakes,<br />
discovered only during the construction.<br />
More than 20 different design companies are<br />
involved in this project. They all use different<br />
software and must be coordinated in the same<br />
model to avoid all possible conflicts during<br />
construction. We coordinate in Navisworks and<br />
communicate weekly with all project teams.<br />
BENEFITS OF CLASH DETECTION<br />
Accurate engineering design<br />
documentation<br />
Fewer iterations during the construction<br />
phase<br />
Better coordination and collaboration<br />
between teams<br />
A streamlined and integrated approach<br />
11
P R O T I M R Ž I Š N I K P E R C<br />
Protim is an independent consulting and design<br />
company that guides clients through all phases of<br />
construction, from the first designs to the final<br />
construction of the facility and optimization of<br />
operations. We advise the investor, represent him in<br />
negotiations with contractors, ensure transparency of<br />
procedures and bear full professional responsibility in<br />
all phases of the project.<br />
Our own personnel provides integrated management of<br />
expert, technical and organizational tasks given by the<br />
demanding investment processes. On investors´ behalf,<br />
we take care of coordination, optimization and<br />
supervision of the investment process, which is brought<br />
about as a result of unambiguously defined<br />
responsibilities of all participants. A constant<br />
information flow proves essential here, which sets the<br />
conditions for wise and timely decision-making.<br />
Significant time and, primarily, cost savings and the<br />
achieved quality of an optimized construction are the<br />
products of our project management approach that<br />
creates added value.<br />
2
H E L L M I C H<br />
The Hellmich Group covers the entire value chain of<br />
services in the construction and real estate sector. For<br />
more than three decades, their main focus has been on<br />
the classic general contractor business. In this area,<br />
Hellmich is primarily active in large-scale projects in<br />
the retail, logistics, industrial and hotel sectors.<br />
W I L O G R O U P<br />
<strong>Wilo</strong> is a premium supplier of pumps and pump<br />
systems for heating, ventilation and air-conditioning,<br />
water supply and wastewater disposal around the<br />
world. The extensive product portfolio ranges from<br />
high-efficiency pumps designed for houses, apartment<br />
blocks and public and commercial buildings, via special<br />
pumps, agitators and wastewater treatment solutions<br />
for water management, to specific products and<br />
solutions for industrial applications or flood control.<br />
3
Protim Ržišnik Perc d.o.o.<br />
Poslovna cona A 2<br />
SI-4208 Šenčur<br />
protim@r-p.si<br />
www.protim.si


