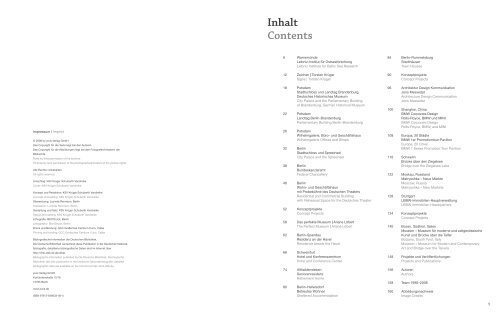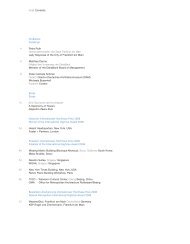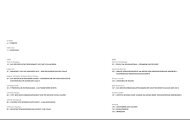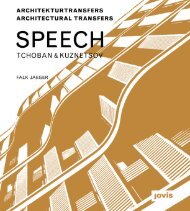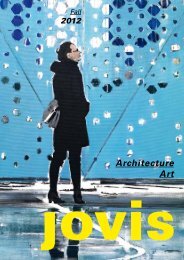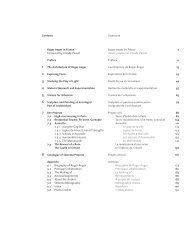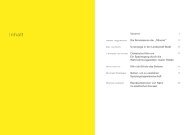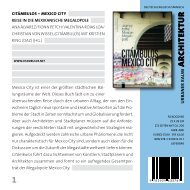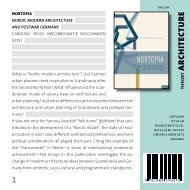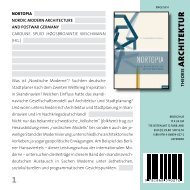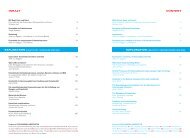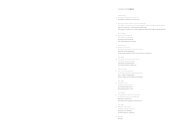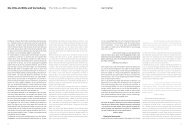Inhalt Contents - JOVIS VERLAG Architektur Fotografie Berlin
Inhalt Contents - JOVIS VERLAG Architektur Fotografie Berlin
Inhalt Contents - JOVIS VERLAG Architektur Fotografie Berlin
Sie wollen auch ein ePaper? Erhöhen Sie die Reichweite Ihrer Titel.
YUMPU macht aus Druck-PDFs automatisch weboptimierte ePaper, die Google liebt.
Impressum I Imprint<br />
© 2008 by jovis Verlag GmbH<br />
Das Copyright für die Texte liegt bei den Autoren.<br />
Das Copyright für die Abbildungen liegt bei den Fotografen/Inhabern der<br />
Bildrechte.<br />
Texts by kind permission of the authors.<br />
Pictures by kind permission of the photographers/holders of the picture rights.<br />
Alle Rechte vorbehalten.<br />
All rights reserved.<br />
Umschlag: KSV Krüger Schuberth Vandreike<br />
Cover: KSV Krüger Schuberth Vandreike<br />
Konzept und Redaktion: KSV Krüger Schuberth Vandreike<br />
Concept and editing: KSV Krüger Schuberth Vandreike<br />
Übersetzung: Lucinda Rennison, <strong>Berlin</strong><br />
Translation: Lucinda Rennison, <strong>Berlin</strong><br />
Gestaltung und Satz: KSV Krüger Schuberth Vandreike<br />
Design and setting: KSV Krüger Schuberth Vandreike<br />
Lithografie: Bild1Druck, <strong>Berlin</strong><br />
Lithography: Bild1Druck, <strong>Berlin</strong><br />
Druck und Bindung: GCC Grafisches Centrum Cuno, Calbe<br />
Printing and binding: GCC Grafisches Centrum Cuno, Calbe<br />
Bibliografische Information der Deutschen Bibliothek.<br />
Die Deutsche Bibliothek verzeichnet diese Publikation in der Deutschen Nationalbibliografie;<br />
detaillierte bibliografische Daten sind im Internet über<br />
http://dnb.ddb.de abrufbar.<br />
Bibliographic information published by Die Deutsche Bibliothek. Die Deutsche<br />
Bibliothek lists this publication in the Deutsche Nationalbibliografie; detailed<br />
bibliographic data are available on the Internet at http://dnb.ddb.de<br />
jovis Verlag GmbH<br />
Kurfürstenstraße 15/16<br />
10785 <strong>Berlin</strong><br />
www.jovis.de<br />
ISBN 978-3-939633-46-4<br />
<strong>Inhalt</strong><br />
<strong>Contents</strong><br />
6 Warnemünde<br />
Leibniz-Institut für Ostseeforschung<br />
Leibniz Institute for Baltic Sea Research<br />
12 Zeichen | Torsten Krüger<br />
Signs | Torsten Krüger<br />
18 Potsdam<br />
Stadtschloss und Landtag Brandenburg,<br />
Deutsches Historisches Museum<br />
City Palace and the Parliamentary Building<br />
of Brandenburg, German Historical Museum<br />
22 Potsdam<br />
Landtag <strong>Berlin</strong>-Brandenburg<br />
Parliamentary Building <strong>Berlin</strong>-Brandenburg<br />
26 Potsdam<br />
Wilhelmgalerie, Büro- und Geschäftshaus<br />
Wilhelmgalerie Offices and Shops<br />
32 <strong>Berlin</strong><br />
Stadtschloss und Spreeinsel<br />
City Palace and the Spreeinsel<br />
38 <strong>Berlin</strong><br />
Bundeskanzleramt<br />
Federal Chancellery<br />
46 <strong>Berlin</strong><br />
Wohn- und Geschäftshaus<br />
mit Probebühne des Deutschen Theaters<br />
Residential and Commercial Building<br />
with Rehearsal Space for the Deutsches Theater<br />
52 Konzeptprojekte<br />
Concept Projects<br />
58 Das perfekte Museum | Ariane Löbert<br />
The Perfect Museum | Ariane Löbert<br />
62 <strong>Berlin</strong>-Spandau<br />
Residenz an der Havel<br />
Residence beside the Havel<br />
68 Schweinfurt<br />
Hotel und Konferenzzentrum<br />
Hotel and Conference Center<br />
74 Althaldensleben<br />
Seniorenresidenz<br />
Retirement Home<br />
80 <strong>Berlin</strong>-Hellersdorf<br />
Betreutes Wohnen<br />
Sheltered Accommodation<br />
84 <strong>Berlin</strong>-Rummelsburg<br />
Stadthäuser<br />
Town Houses<br />
90 Konzeptprojekte<br />
Concept Projects<br />
96 <strong>Architektur</strong> Design Kommunikation<br />
Jons Messedat<br />
Architecture Design Communication<br />
Jons Messedat<br />
100 Shanghai, China<br />
BMW Corporate Design<br />
Rolls-Royce, BMW und MINI<br />
BMW Corporate Design<br />
Rolls-Royce, BMW, and MINI<br />
108 Europa, 20 Städte<br />
BMW 1er Promotiontour-Pavillon<br />
Europe, 20 Cities<br />
BMW 1 Series Promotion Tour Pavilion<br />
116 Schwerin<br />
Brücke über den Ziegelsee<br />
Bridge over the Ziegelsee Lake<br />
122 Moskau, Russland<br />
Matryoshka – Neue Märkte<br />
Moscow, Russia<br />
Matryoshka – New Markets<br />
128 Stuttgart<br />
LBBW-Immobilien-Hauptverwaltung<br />
LBBW-Immobilien Headquarters<br />
134 Konzeptprojekte<br />
Concept Projects<br />
140 Bozen, Südtirol, Italien<br />
Museion – Museum für moderne und zeitgenössische<br />
Kunst und Brücke über die Talfer<br />
Bolzano, South Tyrol, Italy<br />
Museion – Museum for Modern and Contemporary<br />
Art and Bridge over the Talvera<br />
148 Projekte und Veröffentlichungen<br />
Projects and Publications<br />
156 Autoren<br />
Authors<br />
158 Team 1990–2008<br />
160 Abbildungsnachweis<br />
Image Credits<br />
4 5
Leibniz-Institut für Ostseeforschung<br />
Leibniz Institute for Baltic Sea Research<br />
10 11
Zeichen<br />
Signs<br />
Torsten Krüger<br />
KSV Krüger Schuberth Vandreike sind ein Team von Architekten,<br />
Designern und Grafikern, welche in den Fachgebieten<br />
<strong>Architektur</strong>, Design und Kommunikation tätig sind. Das vorliegende<br />
Buch Zeichen I Signs stellt eine Auswahl von Projekten<br />
in den Bereichen Städtebau, <strong>Architektur</strong> und Ingenieurbauten<br />
vor. Die intensive Tätigkeit der Teams in den Fachgebieten<br />
Design und Kommunikation, die für das Verständnis und die<br />
inhaltliche Entwicklung des Büros von hoher Bedeutung ist,<br />
steht nicht im Mittelpunkt des Buches. Einige Beispiele erläutern<br />
jedoch exemplarisch die interdisziplinäre Arbeitsweise,<br />
welche Voraussetzung für die Umsetzung der Ideen ist.<br />
Zwei aktuelle Projekte bilden den Spannungsbogen des<br />
Buches: das im Dezember 2007 fertiggestellte IOW Institut<br />
für Ostseeforschung in Warnemünde sowie das im Mai 2008<br />
eröffnete Museion – Museum für moderne und zeitgenössische<br />
Kunst in Bozen/Südtirol. IOW und Museion stehen<br />
schon wenige Wochen nach der Eröffnung in der öffentlichen<br />
Wahrnehmung vor Ort für ihre Region. Beide Projekte setzen<br />
in einem heterogenen städtebaulichen Umfeld neue Akzente<br />
und definieren auf der Basis einer intensiven Auseinandersetzung<br />
mit den Nutzern deren Selbstverständnis und Zukunftsfähigkeit<br />
in einem übergreifenden Corporate-Design-Prozess.<br />
Der Neubau des Leibniz-Instituts IOW erzeugt eine offene<br />
und innovative Arbeitsatmosphäre, welche internationalen<br />
Spitzenforschern auf dem Gebiet der Meeresforschung ein<br />
technisch hochwertiges und sympathisches Arbeitsumfeld<br />
bietet. Das Museion in Bozen überwindet die Idee der introvertierten<br />
Box und bringt die Kunst über die stirnseitig verglasten<br />
Fassaden in direkten Kontakt zu den Bewohnern und<br />
Gästen der Stadt. Die Fassaden können von Künstlern über<br />
die integrierte Projektionstechnik individuell bespielt werden.<br />
Der Weg durch die von Kuratoren und Künstlern flexibel zu<br />
nutzenden Ausstellungsräume eröffnet atemberaubende Blicke<br />
auf die Dolomiten im Osten und das Etschtal im Westen. Das<br />
Museion und die zwei geschwungenen Brücken über die<br />
Talfer verbinden die historische deutschsprachige Altstadt mit<br />
der unter Mussolini angelegten italienischen Stadt jenseits<br />
des Flusses und sind Symbol für den Aufbruch Südtirols.<br />
Damit deutlich wird, inwiefern die beiden das Buch rahmenden<br />
Projekte repräsentativ für die Entwurfsphilosophie des<br />
Büros KSV stehen, muss zunächst der Werdegang der Architekten<br />
betrachtet werden.<br />
Die drei Partner Torsten Krüger, Christiane Schuberth und<br />
Bertram Vandreike studierten an der Hochschule für<br />
<strong>Architektur</strong> und Bauwesen/Bauhaus-Universität in Weimar.<br />
Die <strong>Architektur</strong>lehre in Weimar basierte nach 1980 in ihren<br />
Grundzügen auf einer Wissensvermittlung, die den Studenten<br />
KSV Krüger Schuberth Vandreike is a team of architects,<br />
designers and graphic artists who work in the specialist fields<br />
of architecture, design, and communication. The current publication<br />
Zeichen I Signs presents a selection of their projects in<br />
the areas of urban development, architecture, and engineering<br />
construction. It does not focus on the team’s intense activity<br />
in the fields of design and communication, which is extremely<br />
important to the office’s self-understanding and content<br />
development. However, some examples are given in order to<br />
elucidate the office’s interdisciplinary working method, which<br />
is prerequisite to the realization of its ideas.<br />
Two current projects are representative of the exciting spectrum<br />
illustrated in this book: the IOW Institute for Baltic Sea<br />
Research in Warnemünde, completed in December 2007; and<br />
the Museion – Museum for Modern and Contemporary Art in<br />
Bolzano/South Tyrol, opened in May 2008. Only a few weeks<br />
after opening, the IOW and the Museion are both perceived<br />
as representative of their respective regions. Both projects set<br />
new emphases within a heterogeneous urban developmental<br />
environment, redefining self-understanding and sustainability<br />
on the basis of intense debate with their users through a comprehensive<br />
corporate design process.<br />
The new building of the Leibniz Institute IOW creates an open,<br />
innovative working atmosphere, offering top international<br />
marine researchers high-quality technology and a pleasant<br />
working environment. The Museion in Bolzano rises above<br />
the idea of the introverted box; by means of glazed façades<br />
at each end, it brings art into direct contact with the city’s<br />
inhabitants and guests. Using the integrated technology,<br />
individual artists can project their work onto the façades. A<br />
tour through the exhibition rooms, which can be used flexibly<br />
by curators and artists, reveals breathtaking views of the<br />
Dolomites in the East and the Adige Valley in the West. The<br />
Museion and the two curving bridges over the Talvera link the<br />
historical, German-speaking old city with the Italian city on<br />
the other bank – constructed under Mussolini – and symbolize<br />
an era of departure for South Tyrol. A look at the architects’<br />
careers to date clarifies the extent to which these projects,<br />
which provide a framework for the book, are representative of<br />
the office KSV and its philosophy of design.<br />
The three partners Torsten Krüger, Christiane Schuberth, and<br />
Bertram Vandreike studied at the College of Architecture and<br />
Building/Bauhaus University in Weimar. After 1980, architecture<br />
teaching in Weimar was based on the mediation of<br />
knowledge, offering students diverse possibilities of personal<br />
development while incorporating the theories of Bauhaus. The<br />
main teaching, oriented towards design, provided an extensive<br />
knowledge of architectural theory and building history.<br />
unter Einbeziehung der Bauhauslehre vielfältige Möglichkeiten<br />
der persönlichen Entfaltung bot. Die auf den Entwurf ausgerichtete<br />
Hauptlehre vermittelte zugleich umfassende Kenntnisse<br />
in <strong>Architektur</strong>theorie und Baugeschichte. Durch freie<br />
Auswahl von Kursangeboten für Freihandzeichnen, Malerei,<br />
Plastik, Grafik, Typografie, <strong>Fotografie</strong>, Farbenlehre und Kunstgeschichte<br />
wurde die umfassende Auseinandersetzung mit<br />
<strong>Architektur</strong>, Kunst und Design gefördert. Die kritische Distanz<br />
zu politischen Rahmenbedingungen und den durch sie eingeengten<br />
architektonischen Lehrmeinungen provozierte zugleich<br />
die Entwicklung einer eigenen künstlerischen Position.<br />
Der Abschluss des Studiums 1987/88 fiel mit einer alle gesellschaftlichen<br />
Schichten umfassenden Debatte zur Notwendigkeit<br />
eines politischen, wirtschaftlichen und kulturellen Wandels<br />
zusammen. Die Luft vibrierte, jeden Tag gab es neue Fakten<br />
und Gerüchte, zwischendurch Diskussionen, Demonstrationen<br />
und die ersten Schritte ins Berufsleben. Christiane Schuberth<br />
arbeitete bis 1990 in der Denkmalpflege in Quedlinburg/Harz.<br />
Bertram Vandreike und Torsten Krüger gingen zur Bauakademie<br />
in <strong>Berlin</strong>, wo sie im Institut für Städtebau und <strong>Architektur</strong><br />
erste gemeinsame Projekte und Wettbewerbe bearbeiteten.<br />
Nach dem Fall der Mauer im November 1989 und der Wieder-<br />
vereinigung Deutschlands gründeten Torsten Krüger und<br />
Bertram Vandreike mit Uwe Salzl im Juli 1990 ein <strong>Architektur</strong>büro<br />
in <strong>Berlin</strong>. Christiane Schuberth wechselte 1990 nach<br />
<strong>Berlin</strong> und wurde 1992 Partner im Büro. 1993 verließ Uwe<br />
Salzl die Partnerschaft. Seitdem arbeitet das Büro unter dem<br />
Namen der drei Partner KSV Krüger Schuberth Vandreike. Die<br />
Bürogründung im Alter von 27 und 28 Jahren erfolgte ohne<br />
wirtschaftliche oder finanzielle Basis, es gab weder realisierte<br />
Projekte noch größere Planungserfahrungen, auf die verwiesen<br />
werden konnte. Die Bürogründer wirkten bestenfalls wie<br />
Studenten und kein potenzieller Auftraggeber oder Mäzen<br />
wollte seine Investition in derart unerfahrene, ostsozialisierte<br />
Hände legen. Dennoch: Die künstlerischen und architektonischen<br />
Ambitionen der Partner erzeugten einen kreativen<br />
Spannungszustand, welcher zur Basis der Zusammenarbeit<br />
wurde. Die im Studium und durch den gesellschaftlichen Umbruch<br />
erworbene Haltung war geprägt von kritischer Distanz<br />
gegenüber althergebrachten Meinungen und unbändiger Neugier,<br />
die eigene Position neu zu bestimmen. Demzufolge glich<br />
die Struktur und Arbeitsweise des Büros einer permanenten<br />
Kunstperformance mit offenem Ausgang.<br />
<strong>Berlin</strong> war nach 1990 die Metropole der Hoffnungen. Die Stadt<br />
wurde vom politischen und wirtschaftlichen Wandel überwältigt.<br />
Vor einer Kulisse, in der die Narben eines Weltkrieges und<br />
die Brüche der Teilung unübersehbar waren, wurde die neue<br />
Aufbruchstimmung in den zahllosen Clubs mit internationalem<br />
Publikum gefeiert.<br />
Free selection among courses offered in free-hand drawing,<br />
painting, sculpture, graphic art, typography, photography,<br />
chromatics, and, art history promoted a comprehensive<br />
debate with architecture, art and design. Critical distance to<br />
political conditions – and a teaching practice that was likewise<br />
restricted by them – stimulated the development of a personal<br />
artistic position.<br />
The completion of our studies in 1987/88 concurred with<br />
debate in all areas of society concerning the necessity for<br />
political, economic, and cultural change. The air was vibrant;<br />
every day new facts and rumors emerged, in between there<br />
were discussions, demonstrations, and the first steps in our<br />
professional lives. Until 1990, Christiane Schuberth worked in<br />
the preservation of monuments in Quedlinburg/Harz. Bertram<br />
Vandreike and Torsten Krüger went to the Building Academy<br />
in <strong>Berlin</strong>, where they worked on their first joint projects and<br />
competitions in the Institute for Urban Planning and Architecture.<br />
After the fall of the Wall in November 1989 and the reunification<br />
of Germany, Torsten Krüger and Bertram Vandreike – together<br />
with Uwe Salzl – founded an architectural office in <strong>Berlin</strong> in<br />
July 1990. Christiane Schuberth moved to <strong>Berlin</strong> in 1990 and<br />
became a partner in the office in 1992. Uwe Salzl left the partnership<br />
in 1993. Since then, the office has worked under the<br />
name of the three partners KSV Krüger Schuberth Vandreike.<br />
At the ages of 27 and 28, we founded the office with no<br />
economic or financial basis; we could refer to neither realized<br />
projects nor much planning experience. At best, the founders<br />
of the office seemed like students, and no potential client or<br />
sponsor wished to place his investment in such inexperienced,<br />
East-socialized hands. Nonetheless, the artistic and architectural<br />
ambitions of the partners generated a state of creative<br />
tension, which developed into a basis of cooperation. The<br />
attitude developed in the years of study and through radical<br />
social change was characterized by critical distance towards<br />
established opinions and by an unbridled curiosity to redefine<br />
our own position. Consequently, the office’s structure and<br />
way of working resembled a permanent art performance with<br />
an open outcome.<br />
After 1990, <strong>Berlin</strong> became a metropolis of expectations. The<br />
city was overwhelmed by political and economic changes.<br />
Before a backdrop in which the scars of a world war and the<br />
rifts of political division could not be overlooked, a new mood<br />
of departure was celebrated in the city’s numerous clubs,<br />
together with an international public. The collision of cultures,<br />
the overlapping of free art, design, advertising, music, and<br />
theater, and the meeting of active protagonists all provided<br />
important stimulus to our own creative process.<br />
12 13
<strong>Berlin</strong><br />
Bundeskanzleramt<br />
Federal Chancellery<br />
Fährt man vom Kanzleramt flussaufwärts, gelangt man nach<br />
wenigen hundert Metern an eine Insel im Strom – dort nahm<br />
<strong>Berlin</strong> seinen Anfang. Die Spreeinsel wiegt ein Museum, das<br />
„Alte“ genannt, erbaut vom jungen Schinkel, mit mächtiger<br />
Front zu Lustgarten und Schloss. Schaut man vom Kanzleramt<br />
südwärts, ahnt man hinter dem Tiergarten die Nationalgalerie.<br />
Mies van der Rohe löst Stahl und Glas vom Stein,<br />
wendet das „Alte“ Museum in die „Neue“ Nationalgalerie;<br />
wenn es gelänge, diese Tugenden zu vereinen …<br />
Die Fassaden des Bundeskanzleramtes sind raumhoch verglast.<br />
Die schlanken, tragenden Betonstützen umhüllen wie<br />
ein Schleier die Glasebene. Sie fassen jeweils zwei Ebenen<br />
zu einem Doppelgeschoss zusammen. Dadurch gewinnen die<br />
Fassaden Tiefe und geben dem Haus Maßstab und Ausstrahlung<br />
im weiten Spreebogen. Das Entwurfskonzept führt die<br />
Tugenden von Altem Museum und Neuer Nationalgalerie in<br />
einem modernen Kontext zusammen. Das Bundeskanzleramt<br />
verweist auf Geschichte, Gegenwart und Zukunft der Nation<br />
als Voraussetzung einer aufgeklärten Demokratie.<br />
1994 Internationaler Wettbewerb, 1. Preis<br />
Auftraggeber: Bundesrepublik Deutschland | BGF 41.580 m², BRI 166.320 m³<br />
Traveling upstream from the Chancellery, after only a few<br />
hundred meters one comes across an island in the river – the<br />
site of <strong>Berlin</strong>’s foundation. This island in the Spree cradles a<br />
museum – known as the “Old Museum” – built by the young<br />
Schinkel, with a massive front facing onto the Lustgarten and<br />
City Palace. Looking south from the Chancellery, one can just<br />
make out the National Gallery behind the Tiergarten. Mies van<br />
der Rohe abandoned stone for steel and glass, turning the<br />
“old” museum into the “new” national gallery; if only we could<br />
succeed in uniting those virtues …<br />
The façades of the Federal Chancellery are glazed to room<br />
height. Slender, load-bearing concrete pillars cover the floors<br />
of glass like a veil, combining every two into a double story.<br />
This lends depth to the façades, giving the building scale<br />
and aura in the wide bend of the Spree. Our design concept<br />
brings together the virtues of the Old Museum and the New<br />
National Gallery in a modern context. The Federal Chancellery<br />
highlights the history, present, and future of the nation as<br />
prerequisites to an enlightened democracy.<br />
1994 International competition, 1st prize<br />
Client: Federal Republic of Germany | GFS 41,580 m², GV 166,320 m³<br />
38 39
Bundeskanzleramt<br />
Federal Chancellery<br />
40 41
Stadtschloss und Spreeinsel<br />
City Palace and the Spreeinsel<br />
34 35
Stadtschloss und Spreeinsel<br />
City Palace and the Spreeinsel<br />
36 37
Potsdam<br />
Stadtschloss und Landtag Brandenburg,<br />
Deutsches Historisches Museum<br />
City Palace and the Parliamentary Building<br />
of Brandenburg, German Historical Museum<br />
Das Stadtschloss in der historischen Altstadt von Potsdam<br />
wurde im Zweiten Weltkrieg beschädigt, die Reste wurden<br />
nach 1945 abgerissen. Der städtebauliche Zusammenhang<br />
der Altstadt ging durch den Verlust des architektonischen<br />
Zentrums verloren. Nikolaikirche, Rathaus, Markt und die<br />
Lange Brücke über die Havel verharrten seitdem beziehungslos<br />
im Raum. Mit dem Fall der <strong>Berlin</strong>er Mauer 1989 sowie der<br />
Wiedervereinigung von Ost- und Westdeutschland erfolgte<br />
die Neukonstituierung des Bundeslandes Brandenburg mit<br />
der Landeshauptstadt Potsdam. Der Entwurf entwickelt die<br />
Vision, das brandenburgische Parlament auf dem Areal des<br />
preußischen Schlosses zu errichten und so die Bedeutung des<br />
Ortes in die demokratische Gegenwart zu transferieren. Das<br />
Deutsche Historische Museum auf dem Areal des Lustgartens<br />
dokumentiert die brandenburgisch-preußische Geschichte im<br />
Kontext von Politik, Wirtschaft, Wissenschaft, Sozialkunde<br />
und Kultur.<br />
2005 erfolgte der Beschluss des brandenburgischen Landtages<br />
sowie der Stadt Potsdam, den Landtag Brandenburg<br />
auf dem Areal des Potsdamer Stadtschlosses zu realisieren.<br />
1991 Gutachten | 1991 Ausstellung auf der Biennale Venedig<br />
Auftraggeber: Stadt Potsdam | BGF 200.000 m²<br />
The City Palace in Potsdam’s historic old city was damaged<br />
in the Second World War, and the remains were demolished<br />
after 1945. The planning coherence of the old city was forfeited<br />
with the loss of its urban-developmental and architectonic<br />
center. The church of St. Nikolai, town hall, market place and<br />
Lange Brücke (bridge over the Havel) have lacked spatial<br />
reference since then. The fall of the <strong>Berlin</strong> Wall in 1989 and<br />
the reunification of East and West Germany were followed by<br />
a reconstitution of the federal state of Brandenburg with<br />
Potsdam as the state capital. The design develops the vision<br />
of the parliament building of Brandenburg on the site of the<br />
Prussian palace, thus transferring the site’s significance into<br />
the democratic present. The German Historical Museum<br />
on the site of the Lustgarten documents the history of<br />
Brandenburg-Prussia in the contexts of politics, economics,<br />
the sciences, society, and culture.<br />
In 2005, the parliament of Brandenburg and the City of<br />
Potsdam decided to build the parliamentary building for Brandenburg<br />
on the site of Potsdam’s City Palace.<br />
1991 Expert report | 1991 Exhibition at the Venice Biennial<br />
Client: City of Potsdam | GFS 200,000 m²<br />
18 19
Stadtschloss und Landtag Brandenburg<br />
City Palace and the Parliamentary Building of Brandenburg<br />
20 21
Schweinfurt<br />
Hotel und Konferenzzentrum<br />
Hotel and Conference Center<br />
Das Hotel- und Konferenzzentrum liegt auf einer Insel im Main<br />
gegenüber der historischen Altstadt Schweinfurts. Das Städtebau-<br />
und <strong>Architektur</strong>konzept konzentriert die Baumassen<br />
in einem lang gestreckten Band, welches die Konturen der<br />
Insel nachzeichnet sowie Bestandsgebäude und Neubauten<br />
einbezieht. Zwischen Bebauungskante und Fluss entsteht ein<br />
grüner Saum, der die Bebauung mit dem Landschaftsraum<br />
der Flussaue verbindet. Naturbelassene sowie im Sinne der<br />
englischen Landschaftsparks gestaltete Flächen inszenieren<br />
die Bewegung auf der Insel und öffnen Blickachsen zur<br />
Altstadt und zum Fluss. Über einen Vorplatz betritt man die<br />
große gläserne Eingangshalle zwischen Konferenzzentrum<br />
und Hotel. Sie wird für Ausstellungen und Events genutzt.<br />
Mittelpunkt des Konferenzzentrums ist das ovale Atrium. Eine<br />
geschwungene Freitreppe verbindet elegant die zwei Ebenen<br />
mit Konferenzräumen unterschiedlicher Größe. Die Material-<br />
und Farbgebung sowie die architektonischen Details formulieren<br />
eine entspannte Atmosphäre mit differenzierten Raumeindrücken<br />
für die Veranstaltungen im Konferenzzentrum.<br />
1999 Wettbewerb, 2. Preis | 1999–2002 Realisierung | Auftraggeber: Stadt<br />
Schweinfurt, Europa-Parkhotel GmbH | BGF 15.213 m², BRI 62.126 m³<br />
The hotel and conference center are situated on an island in<br />
the River Main, opposite to Schweinfurt’s historic old city. The<br />
urban-developmental and architectural concept concentrates<br />
the mass of building in a long, extended ribbon that follows<br />
the contours of the island, encompassing both existing and<br />
new buildings. A green verge is created between the perimeter<br />
of the buildings and the river, so connecting the architecture<br />
with the landscape area of the river banks. Areas left to nature<br />
and others designed in the style of an English landscape park<br />
stage-manage the energies on the island and open viewing<br />
axes to the old city and the river. The large, glazed entrance<br />
hall between the conference center and the hotel is entered<br />
across a forecourt. This hall is used for exhibitions and events.<br />
The focal point of the conference center is the oval atrium,<br />
where an elegantly curving, open staircase connects two<br />
levels with conference rooms of different sizes. The use of<br />
materials, colors, and architectonic details formulates a<br />
relaxed atmosphere for events taking place in the conference<br />
center, differentiating a wide spectrum of spatial impressions.<br />
1999 Competition, 2nd prize | 1999–2002 Realization | Client: City of<br />
Schweinfurt, Europa-Parkhotel GmbH | GFS 15,213 m², GV 62,126 m³<br />
68 69
Hotel und Konferenzzentrum<br />
Hotel and Conference Center<br />
70 71
Schwerin<br />
Brücke über den Ziegelsee<br />
Bridge over the Ziegelsee Lake<br />
Die Klappbrücke in Schwerin steht stellvertretend für Projekte,<br />
welche Konstruktion, Funktion und Form von Ingenieurbauten<br />
zu einer Synthese führen. Modulare Bausysteme, Stadionkonstruktionen<br />
wie in <strong>Berlin</strong>, Hannover und Köln sowie Ideen<br />
für Brücken in Flensburg, Augsburg, Olten (Schweiz) und<br />
Brandenburg stehen stellvertretend für die intensive Entwicklungsarbeit<br />
in diesem Bereich.<br />
Die Klappbrücke zwischen innerem und äußerem Ziegelsee in<br />
Schwerin ermöglicht Segelbooten und größeren Motorbooten<br />
den Zugang in das Zentrum der Stadt. Der Brückenkörper<br />
wird über einen beweglichen Pylon unter Ausnutzung von<br />
optimalen Kraftlinien gehoben und gesenkt. Der Pylon ist<br />
zugleich vom Stadtzentrum aus ein sichtbares Zeichen und<br />
illuminiert die Brücke in den Abendstunden. 2008 ist die erste<br />
von KSV konzipierte Brückenkonstruktion für eine Fuß- und<br />
Radwegebrücke in Bozen, Südtirol, der Nutzung übergeben<br />
worden.<br />
2002 Wettbewerb, 2. Preis | Auftraggeber: Stadt Schwerin, Amt für Verkehrsanlagen<br />
und öffentliches Grün | Spannweite 22 m<br />
The bascule bridge in Schwerin is representative of projects<br />
that lead to a synthesis of construction, function, and civil<br />
engineering form. Modular construction systems, stadium<br />
constructions like those in <strong>Berlin</strong>, Hanover and Cologne, and<br />
ideas for bridges in Flensburg, Augsburg, Olten (Switzerland),<br />
and Brandenburg exemplify our intense development work in<br />
this field.<br />
The bascule bridge between the inner and outer Ziegelsee<br />
in Schwerin permits sailing boats and larger motor boats to<br />
access the center of town. The body of the bridge is raised<br />
and lowered by means of a mobile pylon, exploiting optimal<br />
lines of force. At the same time, the pylon is a symbol visible<br />
from the town center and also illuminates the bridge during<br />
evening hours. In 2008, the first bridge construction conceived<br />
by KSV – a bridge for pedestrians and cyclists – was put into<br />
use in Bolzano, South Tyrol.<br />
2002 Competition, 2nd prize | Client: City of Schwerin, Office of Transport<br />
Facilities and Public Parks | Bridge Span 22 m<br />
116 117<br />
176 %
Brücke über den Ziegelsee<br />
Bridge over the Ziegelsee Lake<br />
118 119
Bozen, Südtirol, Italien<br />
Museion – Museum für moderne und<br />
zeitgenössische Kunst und Brücke über die Talfer<br />
Bolzano, South Tyrol, Italy<br />
Museion – Museum for Modern and<br />
Contemporary Art and Bridge over the Talvera<br />
Das Museum mit silbern schimmernder Aluminiumfassade am<br />
Rande der Bozener Altstadt ist von den umliegenden Bergen<br />
aus deutlich zu sehen. Das Museum stellt sich mit den nach<br />
innen geneigten Stirnseiten und der nach beiden Seiten offenen<br />
Empfangs- und Ausstellungshalle in die ideelle Achse zwischen<br />
der Historischen Altstadt und der unter Mussolini konzipierten<br />
Stadterweiterung. Kunst und Stadt treten dadurch in einen<br />
direkten Dialog, welcher durch den neuen ebenfalls von KSV<br />
entworfenen Brückenschlag über den Fluss Talfer bildhaft<br />
deutlich wird. Das Museum überwindet das Konzept der<br />
introvertierten Kunstbox und kommuniziert über die gläserne<br />
Fassade mit dem Außenraum. Die Kunst tritt dadurch in die<br />
öffentliche Wahrnehmung. Tagsüber wird über bewegliche<br />
transluzente Lamellen das Tageslicht in die Ausstellungsbereiche<br />
gelenkt und der Raum inszeniert. Mit Einbruch der<br />
Dunkelheit wird die Lamellenebene zur riesigen Projektionsfläche.<br />
Bild-, Licht- und Videokunst werden zum Bestandteil<br />
des Stadtbildes.<br />
2001 Internationaler Wettbewerb, 1. Preis | 2001–2008 Realisierung |<br />
Auftraggeber: Land Bozen, Südtirol | BGF 8370 m², BRI 43.700 m³<br />
The museum with its shimmering silver aluminium façade<br />
is situated on the edge of the old town of Bolzano and can<br />
be seen quite clearly from the surrounding mountains. The<br />
building is set in the ideal axis between the old, historic city<br />
and the area of expansion planned under Mussolini; its end<br />
walls slope inwards to an open reception and exhibition hall.<br />
In this way, art and the city enter into direct dialogue, which<br />
becomes symbolically evident in the new bridge across the<br />
River Talvera, also designed by KSV. The museum challenges<br />
the concept of the introverted art box and communicates with<br />
exterior space through the glazed facade. In this way, art<br />
enters into public awareness. During the day, natural daylight<br />
is directed into the exhibition areas through mobile translucent<br />
slats, stage-managing the space itself. As darkness falls,<br />
the area of slats becomes a huge projection surface: image,<br />
light, and video art develop into a component of the urban<br />
picture.<br />
2001 International competition, 1st prize | 2001–2008 Realization | Client:<br />
State Bolzano, South Tyrol | GFS 8370 m², GV 43,700 m³<br />
140 141
Museion – Museum für moderne und zeitgenössische Kunst<br />
Museion – Museum for Modern and Contemporary Art<br />
142 143
Konzeptprojekte<br />
Concept Projects<br />
Tokyo Internationale Messe, Marke BMW<br />
Tokyo International Fair, BMW Brand<br />
Eine auf V-Stützen gelagerte, dreidimensional geschwungene<br />
Lamellenkonstruktion schwebt über dem zweigeschossigen<br />
Ausstellungskonzept. Die umlaufende Galerie umschließt ein<br />
Atrium mit hervorgehobenen Produkten, welche über LED-<br />
Flächen kommuniziert werden.<br />
2001 Realisierung | Auftraggeber: BMW AG | Fläche 1007 m²<br />
A three-dimensional, curving construction of slats, resting on<br />
v-supports, floats over the two-story exhibition concept.<br />
The encircling gallery encloses an atrium with highlighted<br />
products, communicated using LED screens.<br />
2001 Realization | Client: BMW AG | Area 1,007 m²<br />
Shanghai Internationale Messe, Marke MINI<br />
Shanghai International Fair, MINI Brand<br />
Die schwebende MINI-Lounge war ein großer Anziehungspunkt<br />
der Besucher auf der International Shanghai Motorshow.<br />
Diagonal eingeschnittene Öffnungen ermöglichen<br />
Blicke auf die Gäste in der Lounge, welche zugleich Bestandteil<br />
der Inszenierung sind.<br />
2005 Realisierung | Auftraggeber: BMW AG | Fläche 536 m²<br />
The floating MINI-Lounge was a great draw for visitors to the<br />
International Shanghai Motorshow. Diagonally cut openings<br />
facilitated a view of the guests in the lounge, which also forms<br />
a component of the staging.<br />
2005 Realization | Client: BMW AG | Area 536 m²<br />
Los Angeles Internationale Messe, Marke BMW<br />
Los Angeles International Fair, BMW Brand<br />
Die nationale Premiere des neuen BMW M3 in einem schwarzen<br />
Produktraum verbindet die Werbekampagnen des Produktes<br />
im Film- und Printbereich in Nordamerika mit dem<br />
Ausstellungskonzept. Die vertikal und horizontal in der Tiefe<br />
gestalteten, weißen Elemente leiten den Besucher durch die<br />
Themen der Ausstellung.<br />
2007 Realisierung | Auftraggeber: BMW Nordamerika | Fläche 1676 m²<br />
The national premiere of the new BMW M3 in a black product<br />
space links the product’s film and print-media advertising<br />
campaigns in North America with the exhibition concept.<br />
Designed with vertical and horizontal depth, the white elements<br />
guide visitors through the themes of the exhibition.<br />
2007 Realization | Client: BMW North America | Area 1,676 m²<br />
Beijing Internationale Messe, Marke BMW<br />
Beijing International Fair, BMW Brand<br />
Das Ausstellungskonzept präsentiert alle Produkte in einem<br />
kontinuierlich gestalteten Markenraum. Die Wegeführung<br />
durch orthogonal konzentrierte und diagonal dynamisch<br />
wechselnde Raumsequenzen vermittelt spannende und intensive<br />
Erlebnisse.<br />
2008 Realisierung | Auftraggeber: BMW AG | Fläche 1952 m²<br />
The exhibition concept presents all products within a consistently<br />
designed brand space. The prescribed route through<br />
sequences of space alternating between the orthogonally<br />
concentrated and the diagonally dynamic provides visitors<br />
with an exciting, intense experience.<br />
2008 Realization | Client: BMW AG | Area 1,952 m²<br />
136 137
Konzeptprojekte<br />
Concept Projects<br />
<strong>Berlin</strong>, Neubau des Bundesministeriums des Innern<br />
<strong>Berlin</strong>, New Building of the Federal Ministry of Home Affairs<br />
Das mehrfach gestaffelte Gebäudevolumen des Ministeriums<br />
vermittelt zwischen dem städtischen Umfeld Hauptbahnhof,<br />
Bahnviadukt, Bundeskanzleramt und dem Landschaftsraum<br />
des Spreebogens. Der Haupteingang mit der protokollarischen<br />
Vorfahrt des Ministeriums erschließt über ein großes<br />
Atrium die verschiedenen Gebäudeteile und ermöglicht eine<br />
schnelle Orientierung im Gebäude.<br />
2007 Realisierungswettbewerb – 2. Stufe | Auftraggeber: Bundesamt für<br />
Bauwesen und Raumordnung | BGF 99.800 m², BRI 374.250 m³<br />
The multiply graduated architectural volumes of the Ministry<br />
mediate between the urban surroundings – including main<br />
station, railway viaduct, and Federal Chancellery – and the<br />
landscape area of the Spreebogen. The main entrance with<br />
ceremonial approach to the Ministry provides access, via a<br />
large atrium, to the various sections of the building and facilitates<br />
rapid orientation.<br />
2007 Competition for realization – 2nd stage | Client: Federal Office for Building<br />
and Regional Planning | GFS 99,800 m², GV 374,250 m³<br />
Dresden, Hotel Herzogingarten (4 Sterne)<br />
Dresden, 4 Star Hotel Herzogingarten<br />
Eine große Loggia mit Blick zum Dresdner Zwinger bildet<br />
das Entree zur Empfangshalle des Hotels. Restaurant, Cafeteria<br />
und Lounge können von der Loggia direkt erschlossen<br />
werden. Gleichzeitig ist über die vorgelagerte Terrasse der<br />
Herzogingarten erreichbar. Das Fassadenkonzept mit hellem<br />
Kalkstein und großen Fenstern formiert ein modernes und<br />
werthaltiges Ambiente im historisch bedeutsamen Umfeld.<br />
2007 Wettbewerb, 2. Preis | Auftraggeber: Frankonia Grundstücksgesellschaft<br />
Objekt VI GmbH & Co. KG | Zimmer: 199 | BGF 29.850 m², BRI 94.000 m³<br />
A big loggia with a view of the Dresden Zwinger forms an<br />
entrée to the hotel’s reception area. Restaurant, cafeteria, and<br />
lounge can be accessed directly from the loggia. The Herzogin<br />
Garden can also be reached via the terrace in front. The<br />
façade concept employing light-colored limestone and big<br />
windows creates a modern, substantial ambience within the<br />
historically significant surroundings.<br />
2007 Competition, 2nd prize | Client: Frankonia Grundstücksgesellschaft<br />
Objekt VI GmbH & Co. KG | Rooms: 199 | GFS 29,850 m², GV 94.000 m³<br />
München, Biomedical Center der Ludwig-Maximilians-<br />
Universität<br />
Munich, Biomedical Center of Ludwig-Maximilians-University<br />
Der Baukörper gibt zwischen den zwei y-förmig gespreizten<br />
Forschungsbereichen den Blick zum Landschaftsraum frei.<br />
Vorlesungs- und Seminarräume für die universitäre Lehre sind<br />
im gegenüberliegenden Gebäudeteil untergebracht. Der überdachte<br />
Stadtplatz liegt am Schnittpunkt mit der öffentlichen<br />
Wegeachse des Campus, welche verschiedene Institute<br />
verbindet. Die Form und Gestaltung des Entwurfs spiegelt die<br />
Innovationskraft des Biomedical Centers.<br />
2007 Realisierungswettbewerb | Auftraggeber: Freistaat Bayern | BGF 41.890 m²,<br />
BRI 188.505 m³<br />
The architectural volume provides a view of the landscape<br />
between the two research areas, which are set out in a yshape.<br />
Lecture and seminar rooms for university teaching<br />
are accommodated in the opposite part of the building. The<br />
covered city square lies at the intersection with the axis of<br />
public paths on campus, which connects various institutes.<br />
The concept’s form and design echo the innovative force of<br />
the Biomedical Center.<br />
2007 Competition for realization | Client: Free State of Bavaria | GFS 41,890 m²,<br />
GV 188,505 m³<br />
Heidelberg, Theater<br />
Heidelberg, Theater<br />
Ein leuchtender Kristall birgt den Neubau des Theaters in der<br />
Altstadt Heidelbergs. Die das Theater umgebenden Bestandsbauten<br />
werden in die architektonische Gestaltung ihrer<br />
Entstehungszeit zurückgeführt und stellen die historische und<br />
maßstäbliche Einbindung des Theaters in der Altstadt her.<br />
Kleine Plätze und Gassen erschließen das Theater. Das große<br />
Foyer mit Cafeteria und Restaurant in der Spitze des Kristalls<br />
ermöglicht den weiten Blick über die Dächer der Stadt.<br />
2008 Begrenzt offener Realisierungswettbewerb, 3. Preis | Auftraggeber:<br />
Stadt Heidelberg | BGF 13.506 m², BRI 75.729 m³<br />
A glowing crystal conceals the new building of the theater<br />
in Heidelberg’s old city. The existing buildings surrounding<br />
the theater are traced back to the architectonic style at the<br />
time of their origins, ensuring that the theater is incorporated,<br />
in terms of both history and scale, into the old city. Small<br />
squares and alleyways provide access to the theater. The big<br />
foyer with cafeteria and restaurant located in the point of the<br />
crystal offers a view over the roofs of the city.<br />
2008 Restricted open competition for realization, 3rd prize | Client: City of<br />
Heidelberg | GFS 13,506 m², GV 75,729 m³<br />
138 139


