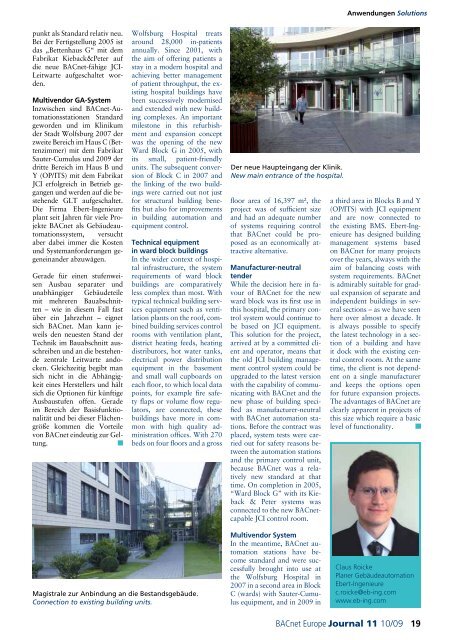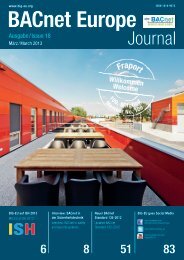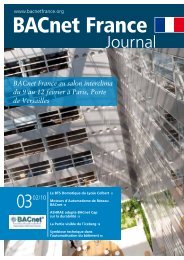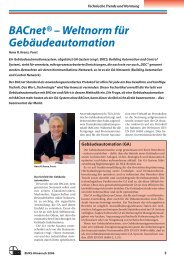PDF: BACnet Europe Journal 11 - 10/09
PDF: BACnet Europe Journal 11 - 10/09
PDF: BACnet Europe Journal 11 - 10/09
Erfolgreiche ePaper selbst erstellen
Machen Sie aus Ihren PDF Publikationen ein blätterbares Flipbook mit unserer einzigartigen Google optimierten e-Paper Software.
punkt als Standard relativ neu.<br />
Bei der Fertigstellung 2005 ist<br />
das „Bettenhaus G“ mit dem<br />
Fabrikat Kieback&Peter auf<br />
die neue <strong>BACnet</strong>-fähige JCI-<br />
Leitwarte aufgeschaltet worden.<br />
Multivendor GA-System<br />
Inzwischen sind <strong>BACnet</strong>-Automationsstationen<br />
Standard<br />
geworden und im Klinikum<br />
der Stadt Wolfsburg 2007 der<br />
zweite Bereich im Haus C (Bettenzimmer)<br />
mit dem Fabrikat<br />
Sauter-Cumulus und 20<strong>09</strong> der<br />
dritte Bereich im Haus B und<br />
Y (OP/ITS) mit dem Fabrikat<br />
JCI erfolgreich in Betrieb gegangen<br />
und werden auf die bestehende<br />
GLT aufgeschaltet.<br />
Die Firma Ebert- Ingenieure<br />
plant seit Jahren für viele Projekte<br />
<strong>BACnet</strong> als Gebäudeautomationssystem,<br />
versucht<br />
aber dabei immer die Kosten<br />
und Systemanforderungen gegeneinander<br />
abzuwägen.<br />
Gerade für einen stufenweisen<br />
Ausbau separater und<br />
unabhängiger Gebäudeteile<br />
mit mehreren Bauabschnitten<br />
– wie in diesem Fall fast<br />
über ein Jahrzehnt – eignet<br />
sich <strong>BACnet</strong>. Man kann jeweils<br />
den neuesten Stand der<br />
Technik im Bauabschnitt ausschreiben<br />
und an die bestehende<br />
zentrale Leitwarte andocken.<br />
Gleichzeitig begibt man<br />
sich nicht in die Abhängigkeit<br />
eines Herstellers und hält<br />
sich die Optionen für künftige<br />
Ausbaustufen offen. Gerade<br />
im Bereich der Basisfunktionalität<br />
und bei dieser Flächengröße<br />
kommen die Vorteile<br />
von <strong>BACnet</strong> eindeutig zur Geltung.<br />
Wolfsburg Hospital treats<br />
around 28,000 in-patients<br />
annually. Since 2001, with<br />
the aim of offering patients a<br />
stay in a modern hospital and<br />
achieving better management<br />
of patient throughput, the existing<br />
hospital buildings have<br />
been successively modernised<br />
and extended with new building<br />
complexes. An important<br />
milestone in this refurbishment<br />
and expansion concept<br />
was the opening of the new<br />
Ward Block G in 2005, with<br />
its small, patient-friendly<br />
units. The subsequent conversion<br />
of Block C in 2007 and<br />
the linking of the two buildings<br />
were carried out not just<br />
for structural building benefits<br />
but also for improvements<br />
in building automation and<br />
equipment control.<br />
Technical equipment<br />
in ward block buildings<br />
In the wider context of hospital<br />
infrastructure, the system<br />
requirements of ward block<br />
buildings are comparatively<br />
less complex than most. With<br />
typical technical building services<br />
equipment such as ventilation<br />
plants on the roof, combined<br />
building services control<br />
rooms with ventilation plant,<br />
district heating feeds, heating<br />
distributors, hot water tanks,<br />
electrical power distribution<br />
equipment in the basement<br />
and small wall cupboards on<br />
each floor, to which local data<br />
points, for example fire safety<br />
flaps or volume flow regulators,<br />
are connected, these<br />
buildings have more in common<br />
with high quality administration<br />
offices. With 270<br />
beds on four floors and a gross<br />
Magistrale zur Anbindung an die Bestandsgebäude.<br />
Connection to existing building units.<br />
Der neue Haupteingang der Klinik.<br />
New main entrance of the hospital.<br />
floor area of 16,397 m², the<br />
project was of sufficient size<br />
and had an adequate number<br />
of systems requiring control<br />
that <strong>BACnet</strong> could be proposed<br />
as an economically attractive<br />
alternative.<br />
Manufacturer-neutral<br />
tender<br />
While the decision here in favour<br />
of <strong>BACnet</strong> for the new<br />
ward block was its first use in<br />
this hospital, the primary control<br />
system would continue to<br />
be based on JCI equipment.<br />
This solution for the project,<br />
arrived at by a committed client<br />
and operator, means that<br />
the old JCI building management<br />
control system could be<br />
upgraded to the latest version<br />
with the capability of communicating<br />
with <strong>BACnet</strong> and the<br />
new phase of building specified<br />
as manufacturer-neutral<br />
with <strong>BACnet</strong> automation stations.<br />
Before the contract was<br />
placed, system tests were carried<br />
out for safety reasons between<br />
the automation stations<br />
and the primary control unit,<br />
because <strong>BACnet</strong> was a relatively<br />
new standard at that<br />
time. On completion in 2005,<br />
“Ward Block G” with its Kieback<br />
& Peter systems was<br />
connected to the new <strong>BACnet</strong>capable<br />
JCI control room.<br />
Multivendor System<br />
In the meantime, <strong>BACnet</strong> automation<br />
stations have become<br />
standard and were successfully<br />
brought into use at<br />
the Wolfsburg Hospital in<br />
2007 in a second area in Block<br />
C (wards) with Sauter-Cumulus<br />
equipment, and in 20<strong>09</strong> in<br />
Anwendungen Solutions<br />
a third area in Blocks B and Y<br />
(OP/ITS) with JCI equipment<br />
and are now connected to<br />
the existing BMS. Ebert-Ingenieure<br />
has designed building<br />
management systems based<br />
on <strong>BACnet</strong> for many projects<br />
over the years, always with the<br />
aim of balancing costs with<br />
system requirements. <strong>BACnet</strong><br />
is admirably suitable for gradual<br />
expansion of separate and<br />
independent buildings in several<br />
sections – as we have seen<br />
here over almost a decade. It<br />
is always possible to specify<br />
the latest technology in a section<br />
of a building and have<br />
it dock with the existing central<br />
control room. At the same<br />
time, the client is not dependent<br />
on a single manufacturer<br />
and keeps the options open<br />
for future expansion projects.<br />
The advantages of <strong>BACnet</strong> are<br />
clearly apparent in projects of<br />
this size which require a basic<br />
level of functionality.<br />
Claus Roicke<br />
Planer Gebäudeautomation<br />
Ebert-Ingenieure<br />
c.roicke@eb-ing.com<br />
www.eb-ing.com<br />
<strong>BACnet</strong> <strong>Europe</strong> <strong>Journal</strong> <strong>11</strong> <strong>10</strong>/<strong>09</strong><br />
19
















