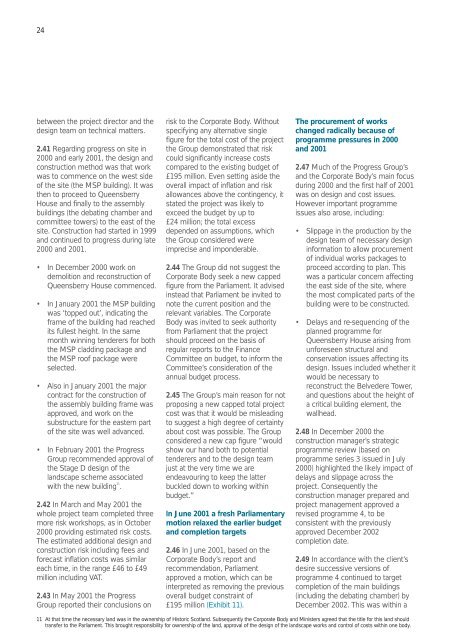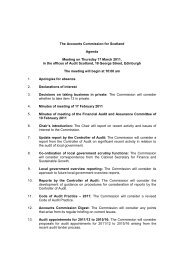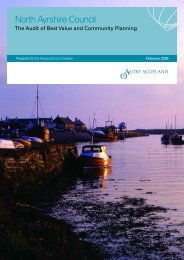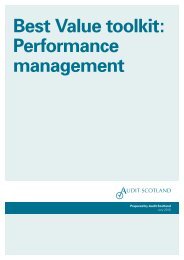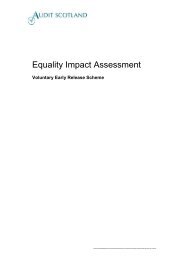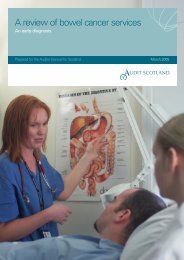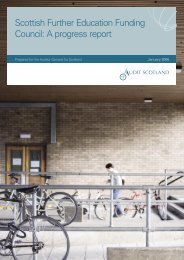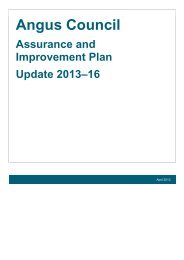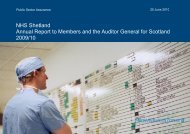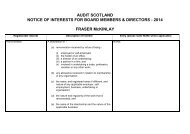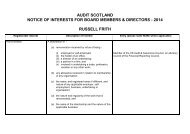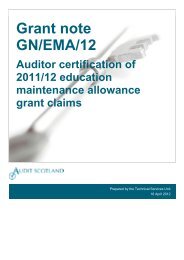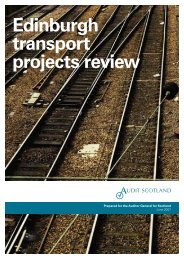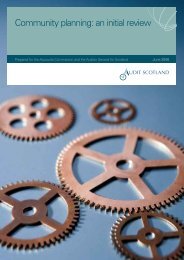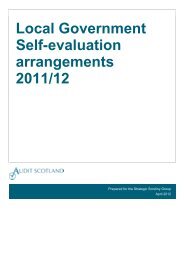Management of the Holyrood building project (PDF ... - Audit Scotland
Management of the Holyrood building project (PDF ... - Audit Scotland
Management of the Holyrood building project (PDF ... - Audit Scotland
Create successful ePaper yourself
Turn your PDF publications into a flip-book with our unique Google optimized e-Paper software.
24<br />
between <strong>the</strong> <strong>project</strong> director and <strong>the</strong><br />
design team on technical matters.<br />
2.41 Regarding progress on site in<br />
2000 and early 2001, <strong>the</strong> design and<br />
construction method was that work<br />
was to commence on <strong>the</strong> west side<br />
<strong>of</strong> <strong>the</strong> site (<strong>the</strong> MSP <strong>building</strong>). It was<br />
<strong>the</strong>n to proceed to Queensberry<br />
House and finally to <strong>the</strong> assembly<br />
<strong>building</strong>s (<strong>the</strong> debating chamber and<br />
committee towers) to <strong>the</strong> east <strong>of</strong> <strong>the</strong><br />
site. Construction had started in 1999<br />
and continued to progress during late<br />
2000 and 2001.<br />
• In December 2000 work on<br />
demolition and reconstruction <strong>of</strong><br />
Queensberry House commenced.<br />
• In January 2001 <strong>the</strong> MSP <strong>building</strong><br />
was ‘topped out’, indicating <strong>the</strong><br />
frame <strong>of</strong> <strong>the</strong> <strong>building</strong> had reached<br />
its fullest height. In <strong>the</strong> same<br />
month winning tenderers for both<br />
<strong>the</strong> MSP cladding package and<br />
<strong>the</strong> MSP ro<strong>of</strong> package were<br />
selected.<br />
• Also in January 2001 <strong>the</strong> major<br />
contract for <strong>the</strong> construction <strong>of</strong><br />
<strong>the</strong> assembly <strong>building</strong> frame was<br />
approved, and work on <strong>the</strong><br />
substructure for <strong>the</strong> eastern part<br />
<strong>of</strong> <strong>the</strong> site was well advanced.<br />
• In February 2001 <strong>the</strong> Progress<br />
Group recommended approval <strong>of</strong><br />
<strong>the</strong> Stage D design <strong>of</strong> <strong>the</strong><br />
landscape scheme associated<br />
with <strong>the</strong> new <strong>building</strong> 11<br />
.<br />
2.42 In March and May 2001 <strong>the</strong><br />
whole <strong>project</strong> team completed three<br />
more risk workshops, as in October<br />
2000 providing estimated risk costs.<br />
The estimated additional design and<br />
construction risk including fees and<br />
forecast inflation costs was similar<br />
each time, in <strong>the</strong> range £46 to £49<br />
million including VAT.<br />
2.43 In May 2001 <strong>the</strong> Progress<br />
Group reported <strong>the</strong>ir conclusions on<br />
risk to <strong>the</strong> Corporate Body. Without<br />
specifying any alternative single<br />
figure for <strong>the</strong> total cost <strong>of</strong> <strong>the</strong> <strong>project</strong><br />
<strong>the</strong> Group demonstrated that risk<br />
could significantly increase costs<br />
compared to <strong>the</strong> existing budget <strong>of</strong><br />
£195 million. Even setting aside <strong>the</strong><br />
overall impact <strong>of</strong> inflation and risk<br />
allowances above <strong>the</strong> contingency, it<br />
stated <strong>the</strong> <strong>project</strong> was likely to<br />
exceed <strong>the</strong> budget by up to<br />
£24 million; <strong>the</strong> total excess<br />
depended on assumptions, which<br />
<strong>the</strong> Group considered were<br />
imprecise and imponderable.<br />
2.44 The Group did not suggest <strong>the</strong><br />
Corporate Body seek a new capped<br />
figure from <strong>the</strong> Parliament. It advised<br />
instead that Parliament be invited to<br />
note <strong>the</strong> current position and <strong>the</strong><br />
relevant variables. The Corporate<br />
Body was invited to seek authority<br />
from Parliament that <strong>the</strong> <strong>project</strong><br />
should proceed on <strong>the</strong> basis <strong>of</strong><br />
regular reports to <strong>the</strong> Finance<br />
Committee on budget, to inform <strong>the</strong><br />
Committee’s consideration <strong>of</strong> <strong>the</strong><br />
annual budget process.<br />
2.45 The Group’s main reason for not<br />
proposing a new capped total <strong>project</strong><br />
cost was that it would be misleading<br />
to suggest a high degree <strong>of</strong> certainty<br />
about cost was possible. The Group<br />
considered a new cap figure “would<br />
show our hand both to potential<br />
tenderers and to <strong>the</strong> design team<br />
just at <strong>the</strong> very time we are<br />
endeavouring to keep <strong>the</strong> latter<br />
buckled down to working within<br />
budget.”<br />
In June 2001 a fresh Parliamentary<br />
motion relaxed <strong>the</strong> earlier budget<br />
and completion targets<br />
2.46 In June 2001, based on <strong>the</strong><br />
Corporate Body’s report and<br />
recommendation, Parliament<br />
approved a motion, which can be<br />
interpreted as removing <strong>the</strong> previous<br />
overall budget constraint <strong>of</strong><br />
£195 million (Exhibit 11).<br />
The procurement <strong>of</strong> works<br />
changed radically because <strong>of</strong><br />
programme pressures in 2000<br />
and 2001<br />
2.47 Much <strong>of</strong> <strong>the</strong> Progress Group’s<br />
and <strong>the</strong> Corporate Body’s main focus<br />
during 2000 and <strong>the</strong> first half <strong>of</strong> 2001<br />
was on design and cost issues.<br />
However important programme<br />
issues also arose, including:<br />
• Slippage in <strong>the</strong> production by <strong>the</strong><br />
design team <strong>of</strong> necessary design<br />
information to allow procurement<br />
<strong>of</strong> individual works packages to<br />
proceed according to plan. This<br />
was a particular concern affecting<br />
<strong>the</strong> east side <strong>of</strong> <strong>the</strong> site, where<br />
<strong>the</strong> most complicated parts <strong>of</strong> <strong>the</strong><br />
<strong>building</strong> were to be constructed.<br />
• Delays and re-sequencing <strong>of</strong> <strong>the</strong><br />
planned programme for<br />
Queensberry House arising from<br />
unforeseen structural and<br />
conservation issues affecting its<br />
design. Issues included whe<strong>the</strong>r it<br />
would be necessary to<br />
reconstruct <strong>the</strong> Belvedere Tower,<br />
and questions about <strong>the</strong> height <strong>of</strong><br />
a critical <strong>building</strong> element, <strong>the</strong><br />
wallhead.<br />
2.48 In December 2000 <strong>the</strong><br />
construction manager’s strategic<br />
programme review (based on<br />
programme series 3 issued in July<br />
2000) highlighted <strong>the</strong> likely impact <strong>of</strong><br />
delays and slippage across <strong>the</strong><br />
<strong>project</strong>. Consequently <strong>the</strong><br />
construction manager prepared and<br />
<strong>project</strong> management approved a<br />
revised programme 4, to be<br />
consistent with <strong>the</strong> previously<br />
approved December 2002<br />
completion date.<br />
2.49 In accordance with <strong>the</strong> client’s<br />
desire successive versions <strong>of</strong><br />
programme 4 continued to target<br />
completion <strong>of</strong> <strong>the</strong> main <strong>building</strong>s<br />
(including <strong>the</strong> debating chamber) by<br />
December 2002. This was within a<br />
11 At that time <strong>the</strong> necessary land was in <strong>the</strong> ownership <strong>of</strong> Historic <strong>Scotland</strong>. Subsequently <strong>the</strong> Corporate Body and Ministers agreed that <strong>the</strong> title for this land should<br />
transfer to <strong>the</strong> Parliament. This brought responsibility for ownership <strong>of</strong> <strong>the</strong> land, approval <strong>of</strong> <strong>the</strong> design <strong>of</strong> <strong>the</strong> landscape works and control <strong>of</strong> costs within one body.


