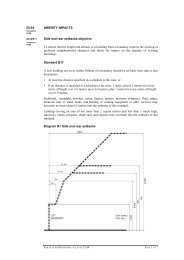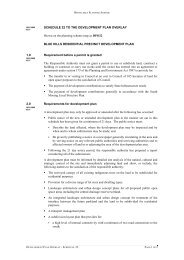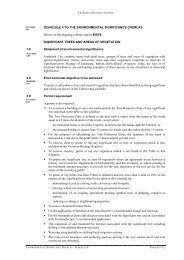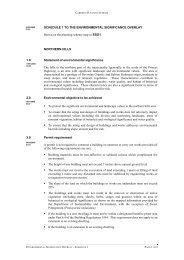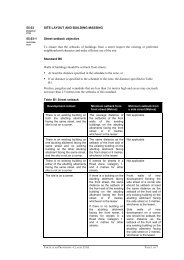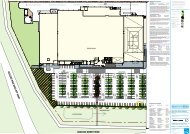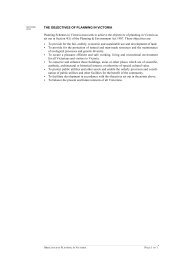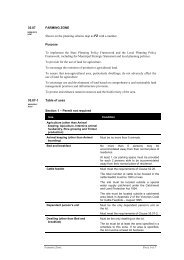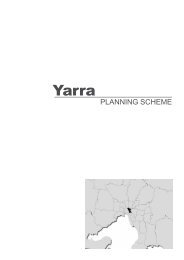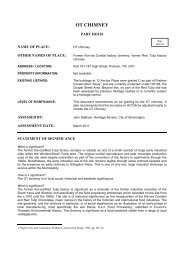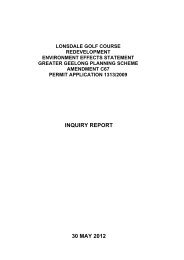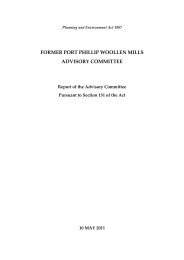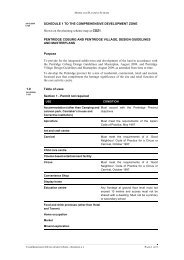- Page 1 and 2: City of Port Phillip Heritage Revie
- Page 3 and 4: City of Port Phillip Heritage Revie
- Page 5 and 6: City of Port Phillip Heritage Revie
- Page 7 and 8: City of Port Phillip Heritage Revie
- Page 9 and 10: City of Port Phillip Heritage Revie
- Page 11 and 12: City of Port Phillip Heritage Revie
- Page 13 and 14: City of Port Phillip Heritage Revie
- Page 15 and 16: City of Port Phillip Heritage Revie
- Page 17 and 18: curving form. Like the cutting at S
- Page 19 and 20: increasing membership it again beca
- Page 21 and 22: hung sash windows, and the whole is
- Page 23 and 24: History see Description Thematic Co
- Page 25 and 26: History see Description Thematic Co
- Page 27 and 28: Thematic Context unknown Recommenda
- Page 29: employed to highlight window bays a
- Page 33 and 34: as "Summerland House", a Victorian
- Page 35 and 36: History see Description Thematic Co
- Page 37 and 38: Thematic Context unknown Recommenda
- Page 39 and 40: A Ward, Port Phillip Heritage Revie
- Page 41 and 42: Modern fire doors (partially glazed
- Page 43 and 44: (Longmire, 1989:122) After WWII, st
- Page 45 and 46: City of Port Phillip Heritage Revie
- Page 47 and 48: City of Port Phillip Heritage Revie
- Page 49 and 50: City of Port Phillip Heritage Revie
- Page 51 and 52: City of Port Phillip Heritage Revie
- Page 53 and 54: City of Port Phillip Heritage Revie
- Page 55 and 56: City of Port Phillip Heritage Revie
- Page 57 and 58: City of Port Phillip Heritage Revie
- Page 59 and 60: City of Port Phillip Heritage Revie
- Page 61 and 62: City of Port Phillip Heritage Revie
- Page 63 and 64: City of Port Phillip Heritage Revie
- Page 65 and 66: City of Port Phillip Heritage Revie
- Page 67 and 68: City of Port Phillip Heritage Revie
- Page 69 and 70: City of Port Phillip Heritage Revie
- Page 71 and 72: City of Port Phillip Heritage Revie
- Page 73 and 74: City of Port Phillip Heritage Revie
- Page 75 and 76: City of Port Phillip Heritage Revie
- Page 77 and 78: City of Port Phillip Heritage Revie
- Page 79 and 80: City of Port Phillip Heritage Revie
- Page 81 and 82:
City of Port Phillip Heritage Revie
- Page 83 and 84:
City of Port Phillip Heritage Revie
- Page 85 and 86:
City of Port Phillip Heritage Revie
- Page 87 and 88:
*no. 1 'New Station Buildings at Gl
- Page 89 and 90:
References BIBLIOGRAPHY M.M.B.W. De
- Page 91 and 92:
History see Description Thematic Co
- Page 93 and 94:
Thematic Context unknown Recommenda
- Page 95 and 96:
Builder: Queever. Shopfitters: Thos
- Page 97 and 98:
City of Port Phillip Heritage Revie
- Page 99 and 100:
City of Port Phillip Heritage Revie
- Page 101 and 102:
City of Port Phillip Heritage Revie
- Page 103 and 104:
City of Port Phillip Heritage Revie
- Page 105 and 106:
City of Port Phillip Heritage Revie
- Page 107 and 108:
City of Port Phillip Heritage Revie
- Page 109 and 110:
City of Port Phillip Heritage Revie
- Page 111 and 112:
City of Port Phillip Heritage Revie
- Page 113 and 114:
City of Port Phillip Heritage Revie
- Page 115 and 116:
City of Port Phillip Heritage Revie
- Page 117 and 118:
City of Port Phillip Heritage Revie
- Page 119 and 120:
City of Port Phillip Heritage Revie
- Page 121 and 122:
City of Port Phillip Heritage Revie
- Page 123 and 124:
City of Port Phillip Heritage Revie
- Page 125 and 126:
City of Port Phillip Heritage Revie
- Page 128 and 129:
City of Port Phillip Heritage Revie
- Page 130 and 131:
City of Port Phillip Heritage Revie
- Page 132 and 133:
City of Port Phillip Heritage Revie
- Page 134:
City of Port Phillip Heritage Revie
- Page 137 and 138:
NOTES Possibly by the same architec
- Page 139 and 140:
NOTES St K C C permit No 6621 issue
- Page 141 and 142:
NOTES There is some chance that the
- Page 143 and 144:
A Ward, Port Phillip Heritage Revie
- Page 145 and 146:
A Ward, Port Phillip Heritage Revie
- Page 147 and 148:
and block rustication formed in the
- Page 149 and 150:
Dusting’s occupation was describe
- Page 151 and 152:
PHYSICAL/STYLISTIC DESCRIPTION This
- Page 153 and 154:
Tudor styles, contrasting with the
- Page 155 and 156:
PHYSICAL/STYLISTIC DESCRIPTION The
- Page 157 and 158:
City of Port Phillip Heritage Revie
- Page 159 and 160:
City of Port Phillip Heritage Revie
- Page 161 and 162:
City of Port Phillip Heritage Revie
- Page 163 and 164:
City of Port Phillip Heritage Revie
- Page 165 and 166:
City of Port Phillip Heritage Revie
- Page 167 and 168:
City of Port Phillip Heritage Revie
- Page 169 and 170:
City of Port Phillip Heritage Revie
- Page 171 and 172:
City of Port Phillip Heritage Revie
- Page 173 and 174:
City of Port Phillip Heritage Revie
- Page 175 and 176:
City of Port Phillip Heritage Revie
- Page 177 and 178:
City of Port Phillip Heritage Revie
- Page 179 and 180:
City of Port Phillip Heritage Revie
- Page 181 and 182:
City of Port Phillip Heritage Revie
- Page 183 and 184:
City of Port Phillip Heritage Revie
- Page 185 and 186:
City of Port Phillip Heritage Revie
- Page 187 and 188:
City of Port Phillip Heritage Revie
- Page 189 and 190:
City of Port Phillip Heritage Revie
- Page 191 and 192:
City of Port Phillip Heritage Revie
- Page 193 and 194:
City of Port Phillip Heritage Revie
- Page 195 and 196:
City of Port Phillip Heritage Revie
- Page 197 and 198:
City of Port Phillip Heritage Revie
- Page 199 and 200:
City of Port Phillip Heritage Revie
- Page 201 and 202:
City of Port Phillip Heritage Revie
- Page 203 and 204:
City of Port Phillip Heritage Revie
- Page 205 and 206:
City of Port Phillip Heritage Revie
- Page 207 and 208:
City of Port Phillip Heritage Revie
- Page 209 and 210:
City of Port Phillip Heritage Revie
- Page 211 and 212:
City of Port Phillip Heritage Revie
- Page 213 and 214:
City of Port Phillip Heritage Revie
- Page 215 and 216:
City of Port Phillip Heritage Revie
- Page 217 and 218:
City of Port Phillip Heritage Revie
- Page 219 and 220:
City of Port Phillip Heritage Revie
- Page 221 and 222:
City of Port Phillip Heritage Revie
- Page 223 and 224:
City of Port Phillip Heritage Revie
- Page 225 and 226:
City of Port Phillip Heritage Revie
- Page 227 and 228:
City of Port Phillip Heritage Revie
- Page 229 and 230:
City of Port Phillip Heritage Revie
- Page 231 and 232:
City of Port Phillip Heritage Revie
- Page 233 and 234:
City of Port Phillip Heritage Revie
- Page 235 and 236:
City of Port Phillip Heritage Revie
- Page 237 and 238:
City of Port Phillip Heritage Revie
- Page 239 and 240:
City of Port Phillip Heritage Revie
- Page 241 and 242:
City of Port Phillip Heritage Revie
- Page 243 and 244:
City of Port Phillip Heritage Revie
- Page 245 and 246:
City of Port Phillip Heritage Revie
- Page 247 and 248:
City of Port Phillip Heritage Revie
- Page 249 and 250:
City of Port Phillip Heritage Revie
- Page 251 and 252:
City of Port Phillip Heritage Revie
- Page 253 and 254:
City of Port Phillip Heritage Revie
- Page 255 and 256:
City of Port Phillip Heritage Revie
- Page 257 and 258:
City of Port Phillip Heritage Revie
- Page 259 and 260:
City of Port Phillip Heritage Revie
- Page 261 and 262:
City of Port Phillip Heritage Revie
- Page 263 and 264:
City of Port Phillip Heritage Revie
- Page 265 and 266:
City of Port Phillip Heritage Revie
- Page 267 and 268:
City of Port Phillip Heritage Revie
- Page 269 and 270:
City of Port Phillip Heritage Revie
- Page 271 and 272:
City of Port Phillip Heritage Revie
- Page 273 and 274:
City of Port Phillip Heritage Revie
- Page 275 and 276:
2. A. C. Leith. op. cit. p. 49. 3.
- Page 277 and 278:
References unknown
- Page 279 and 280:
industrial complex. History Mr. J.
- Page 281 and 282:
corners. The cornice has closely sp
- Page 283 and 284:
the manufacture of sulphuric acid a
- Page 285 and 286:
References unknown
- Page 288 and 289:
City of Port Phillip Heritage Revie
- Page 290 and 291:
City of Port Phillip Heritage Revie
- Page 292 and 293:
City of Port Phillip Heritage Revie
- Page 294 and 295:
City of Port Phillip Heritage Revie
- Page 296 and 297:
City of Port Phillip Heritage Revie
- Page 298 and 299:
City of Port Phillip Heritage Revie
- Page 300 and 301:
City of Port Phillip Heritage Revie
- Page 302 and 303:
City of Port Phillip Heritage Revie
- Page 304 and 305:
City of Port Phillip Heritage Revie
- Page 306 and 307:
City of Port Phillip Heritage Revie
- Page 308 and 309:
City of Port Phillip Heritage Revie
- Page 310 and 311:
City of Port Phillip Heritage Revie
- Page 312 and 313:
City of Port Phillip Heritage Revie
- Page 314 and 315:
City of Port Phillip Heritage Revie
- Page 316 and 317:
City of Port Phillip Heritage Revie
- Page 318 and 319:
City of Port Phillip Heritage Revie
- Page 320 and 321:
City of Port Phillip Heritage Revie
- Page 322 and 323:
City of Port Phillip Heritage Revie
- Page 324 and 325:
City of Port Phillip Heritage Revie
- Page 326 and 327:
City of Port Phillip Heritage Revie
- Page 328 and 329:
City of Port Phillip Heritage Revie
- Page 330 and 331:
City of Port Phillip Heritage Revie
- Page 332 and 333:
City of Port Phillip Heritage Revie
- Page 334 and 335:
City of Port Phillip Heritage Revie
- Page 336 and 337:
City of Port Phillip Heritage Revie
- Page 338 and 339:
City of Port Phillip Heritage Revie
- Page 340 and 341:
City of Port Phillip Heritage Revie
- Page 342 and 343:
City of Port Phillip Heritage Revie
- Page 344 and 345:
City of Port Phillip Heritage Revie
- Page 346 and 347:
City of Port Phillip Heritage Revie
- Page 348 and 349:
City of Port Phillip Heritage Revie
- Page 350 and 351:
City of Port Phillip Heritage Revie
- Page 353 and 354:
City of Port Phillip Heritage Revie
- Page 355 and 356:
City of Port Phillip Heritage Revie
- Page 357 and 358:
City of Port Phillip Heritage Revie
- Page 359 and 360:
3. 1864/65 no. 1176; Henry Trapp, c
- Page 361 and 362:
Charlotte Bride who sold it in 1922
- Page 363 and 364:
subdivided and Murchison Street was
- Page 365 and 366:
NAV of 30 pounds. In 1926, Kitts bu
- Page 367 and 368:
Thematic Context unknown Recommenda
- Page 369 and 370:
with a cast iron balconette. All th
- Page 371 and 372:
History see Description Thematic Co
- Page 373 and 374:
pylon-like towers at the corners en
- Page 375 and 376:
Revival style, with giant-order Cor
- Page 377 and 378:
central breakfront and rendered cor
- Page 379 and 380:
covered with glazed terra cotta Mar
- Page 381 and 382:
window wall, with a narrow recessed
- Page 383 and 384:
unknown
- Page 385 and 386:
edroom apartment on the first floor
- Page 387 and 388:
References unknown
- Page 389 and 390:
Recommendations A Ward, Port Philli
- Page 391 and 392:
By August 1873 when building allotm
- Page 393 and 394:
History see Description Thematic Co
- Page 395 and 396:
Bottoms, and though stylistically q
- Page 397 and 398:
References BIBLIOGRAPHY City of St.
- Page 399 and 400:
A Ward, Port Phillip Heritage Revie
- Page 401 and 402:
unknown Recommendations A Ward, Por
- Page 403 and 404:
to design a pleasing, comfortable t
- Page 405 and 406:
America in 1913, the three Phillips
- Page 407 and 408:
Builder: Bain Original owner: John



