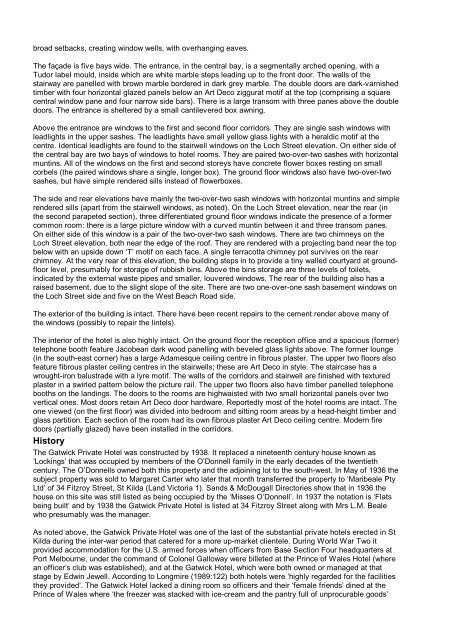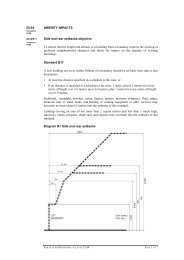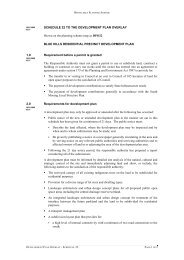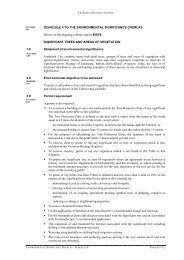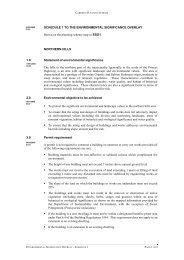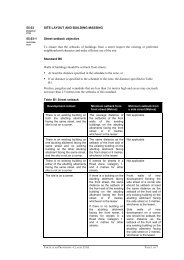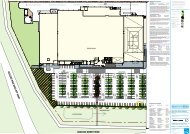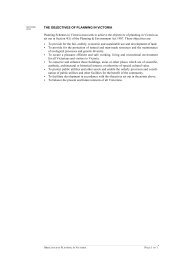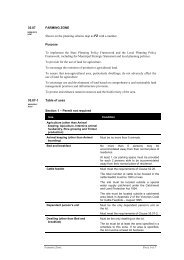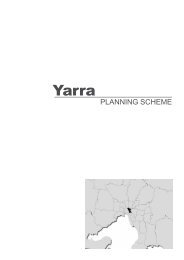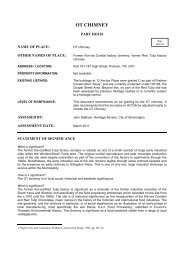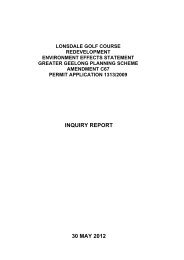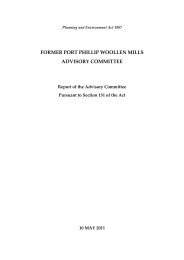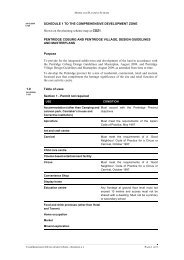Citation report - Victoria's Planning Schemes
Citation report - Victoria's Planning Schemes
Citation report - Victoria's Planning Schemes
You also want an ePaper? Increase the reach of your titles
YUMPU automatically turns print PDFs into web optimized ePapers that Google loves.
oad setbacks, creating window wells, with overhanging eaves.<br />
The façade is five bays wide. The entrance, in the central bay, is a segmentally arched opening, with a<br />
Tudor label mould, inside which are white marble steps leading up to the front door. The walls of the<br />
stairway are panelled with brown marble bordered in dark grey marble. The double doors are dark-varnished<br />
timber with four horizontal glazed panels below an Art Deco ziggurat motif at the top (comprising a square<br />
central window pane and four narrow side bars). There is a large transom with three panes above the double<br />
doors. The entrance is sheltered by a small cantilevered box awning.<br />
Above the entrance are windows to the first and second floor corridors. They are single sash windows with<br />
leadlights in the upper sashes. The leadlights have small yellow glass lights with a heraldic motif at the<br />
centre. Identical leadlights are found to the stairwell windows on the Loch Street elevation. On either side of<br />
the central bay are two bays of windows to hotel rooms. They are paired two-over-two sashes with horizontal<br />
muntins. All of the windows on the first and second storeys have concrete flower boxes resting on small<br />
corbels (the paired windows share a single, longer box). The ground floor windows also have two-over-two<br />
sashes, but have simple rendered sills instead of flowerboxes.<br />
The side and rear elevations have mainly the two-over-two sash windows with horizontal muntins and simple<br />
rendered sills (apart from the stairwell windows, as noted). On the Loch Street elevation, near the rear (in<br />
the second parapeted section), three differentiated ground floor windows indicate the presence of a former<br />
common room: there is a large picture window with a curved muntin between it and three transom panes.<br />
On either side of this window is a pair of the two-over-two sash windows. There are two chimneys on the<br />
Loch Street elevation, both near the edge of the roof. They are rendered with a projecting band near the top<br />
below with an upside down ‘T’ motif on each face. A single terracotta chimney pot survives on the rear<br />
chimney. At the very rear of this elevation, the building steps in to provide a tiny walled courtyard at groundfloor<br />
level, presumably for storage of rubbish bins. Above the bins storage are three levels of toilets,<br />
indicated by the external waste pipes and smaller, louvered windows. The rear of the building also has a<br />
raised basement, due to the slight slope of the site. There are two one-over-one sash basement windows on<br />
the Loch Street side and five on the West Beach Road side.<br />
The exterior of the building is intact. There have been recent repairs to the cement render above many of<br />
the windows (possibly to repair the lintels).<br />
The interior of the hotel is also highly intact. On the ground floor the reception office and a spacious (former)<br />
telephone booth feature Jacobean dark wood panelling with beveled glass lights above. The former lounge<br />
(in the south-east corner) has a large Adamesque ceiling centre in fibrous plaster. The upper two floors also<br />
feature fibrous plaster ceiling centres in the stairwells; these are Art Deco in style. The staircase has a<br />
wrought-iron balustrade with a lyre motif. The walls of the corridors and stairwell are finished with textured<br />
plaster in a swirled pattern below the picture rail. The upper two floors also have timber panelled telephone<br />
booths on the landings. The doors to the rooms are highwaisted with two small horizontal panels over two<br />
vertical ones. Most doors retain Art Deco door hardware. Reportedly most of the hotel rooms are intact. The<br />
one viewed (on the first floor) was divided into bedroom and sitting room areas by a head-height timber and<br />
glass partition. Each section of the room had its own fibrous plaster Art Deco ceiling centre. Modern fire<br />
doors (partially glazed) have been installed in the corridors.<br />
History<br />
The Gatwick Private Hotel was constructed by 1938. It replaced a nineteenth century house known as<br />
‘Lockings’ that was occupied by members of the O’Donnell family in the early decades of the twentieth<br />
century. The O’Donnells owned both this property and the adjoining lot to the south-west. In May of 1936 the<br />
subject property was sold to Margaret Carter who later that month transferred the property to ‘Maribeale Pty<br />
Ltd’ of 34 Fitzroy Street, St Kilda (Land Victoria 1). Sands & McDougall Directories show that in 1936 the<br />
house on this site was still listed as being occupied by the ‘Misses O’Donnell’. In 1937 the notation is ‘Flats<br />
being built’ and by 1938 the Gatwick Private Hotel is listed at 34 Fitzroy Street along with Mrs L.M. Beale<br />
who presumably was the manager.<br />
As noted above, the Gatwick Private Hotel was one of the last of the substantial private hotels erected in St<br />
Kilda during the inter-war period that catered for a more up-market clientele. During World War Two it<br />
provided accommodation for the U.S. armed forces when officers from Base Section Four headquarters at<br />
Port Melbourne, under the command of Colonel Galloway were billeted at the Prince of Wales Hotel (where<br />
an officer’s club was established), and at the Gatwick Hotel, which were both owned or managed at that<br />
stage by Edwin Jewell. According to Longmire (1989:122) both hotels were ‘highly regarded for the facilities<br />
they provided’. The Gatwick Hotel lacked a dining room so officers and their ‘female friends’ dined at the<br />
Prince of Wales where ‘the freezer was stacked with ice-cream and the pantry full of unprocurable goods’


