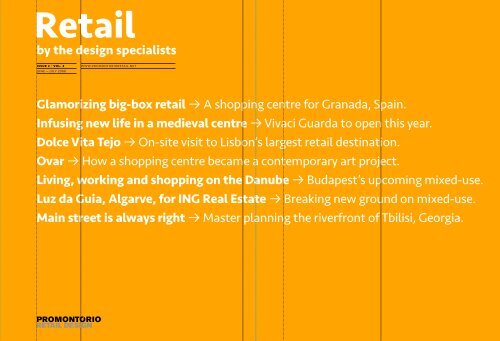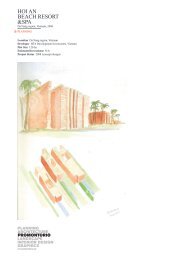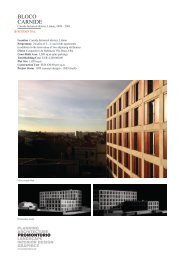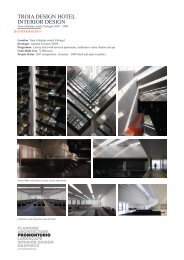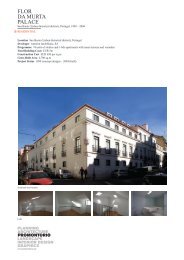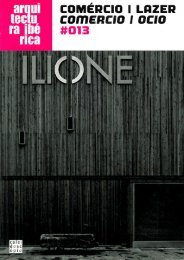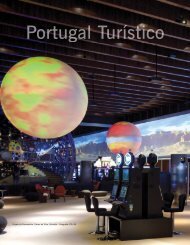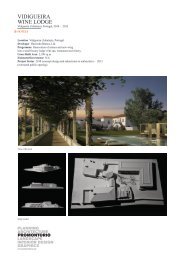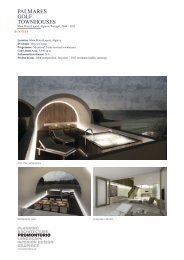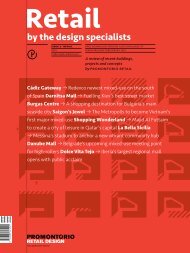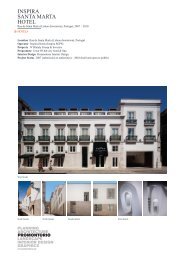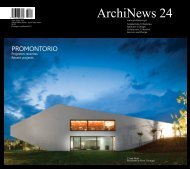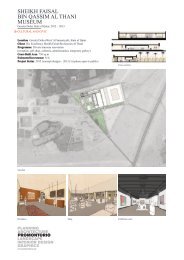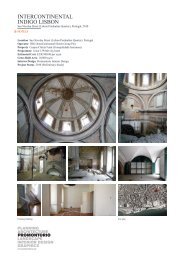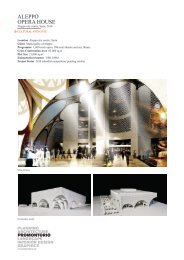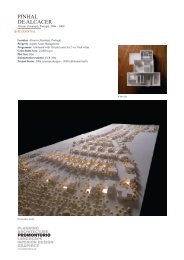Glamorizing big-box retail → A shopping centre for ... - Promontorio
Glamorizing big-box retail → A shopping centre for ... - Promontorio
Glamorizing big-box retail → A shopping centre for ... - Promontorio
Create successful ePaper yourself
Turn your PDF publications into a flip-book with our unique Google optimized e-Paper software.
Retail<br />
by the design specialists<br />
Issue 2 ⁄ Vol. 2<br />
June — July 2008<br />
www.promontorio<strong>retail</strong>.net<br />
<strong>Glamorizing</strong> <strong>big</strong>-<strong>box</strong> <strong>retail</strong> <strong>→</strong> A <strong>shopping</strong> <strong>centre</strong> <strong>for</strong> Granada, Spain.<br />
Infusing new life in a medieval <strong>centre</strong> <strong>→</strong> Vivaci Guarda to open this year.<br />
Dolce Vita Tejo <strong>→</strong> On-site visit to Lisbon’s largest <strong>retail</strong> destination.<br />
Ovar <strong>→</strong> How a <strong>shopping</strong> <strong>centre</strong> became a contemporary art project.<br />
Living, working and <strong>shopping</strong> on the Danube <strong>→</strong> Budapest’s upcoming mixed-use.<br />
Luz da Guia, Algarve, <strong>for</strong> ING Real Estate <strong>→</strong> Breaking new ground on mixed-use.<br />
Main street is always right <strong>→</strong> Master planning the riverfront of Tbilisi, Georgia.
Lisbon office<br />
r. Fábrica material de Guerra, 10.<br />
1950-128 lisboa — portuGal<br />
t +351 218 620 970<br />
F +351 218 620 971<br />
Madrid office<br />
saturnino calleJa, 16-5ª planta<br />
madrid 28002 — españa<br />
t +34 915 914 137<br />
F +34 917 440 053<br />
You may also download<br />
a pdF portfolio online at<br />
www.promontorio<strong>retail</strong>.net<br />
To contact us dial +351 218 620 970.<br />
You may also call directly to the<br />
mobile phone of our partner<br />
Paulo Perloiro +351 932 271 073,<br />
or email pgp@promontorio.net .
Retail<br />
by the design specialists<br />
www.promontorio<strong>retail</strong>.net<br />
Master planning / Architecture /<br />
Interior design / Branding / Graphics<br />
<strong>for</strong><br />
Shopping <strong>centre</strong>s<br />
Retail parks<br />
Outlets<br />
Main streets<br />
Mixed-use
Awards<br />
rio sul, seixal, lisboa region, portugal 2007 real<br />
estate oscar / 2007 eurohypo prize luz del tajo,<br />
toledo, madrid region, spain 2006 icsc shortlist<br />
dolce vita miraflores, lisboa region, portugal<br />
2005 real estate oscar cascai<strong>shopping</strong>, cascais,<br />
portugal 2004 maxi / 2004 icsc europe algarve<strong>shopping</strong>,<br />
algarve, portugal 2001 icsc / 2002 icsc jean louis solal<br />
award vasco da gama, lisboa, portugal 2000 mipim<br />
international award / 2000 icsc design development<br />
award / 2000 icsc europe norte<strong>shopping</strong>, matosinhos,<br />
porto region, portugal icsc 1999 via catarina, porto,<br />
portugal 1997 icsc / 1997 mipim / 1997 real estate oscar<br />
3
Projects<br />
Puerta Granada 14 CascaiShopping 20 Puerta Granada CascaiShopping PP6<br />
Leisure Park 22 Vasco da Gama 24 Vasco da Gama Dolce<br />
Vita Leiria 28 AlgarveShopping 32 AlgarveShopping Dolce Vita<br />
Douro 34 NorteShopping 40 NorteShopping Trofa Retail<br />
Park 44 Via Catarina 48 Forum Setúbal 50<br />
Via Catarina Forum Setúbal<br />
Crystal Centre 52 Dolce Vita Ovar 56<br />
Crystal Centre Dolce Vita Ovar<br />
Baluarte Setúbal 62 Rio Sul 64 Luz del Tajo 66<br />
Baluarte Setúbal<br />
Luz del Tajo<br />
GaiaShopping 70 Öböl XI 74 Forum Çamlik 78<br />
GaiaShopping<br />
Forum Çamlik<br />
Nassica 80 El Rosal 84 Dolce Vita Tejo 86<br />
El Rosal Dolce Vita Tejo<br />
Burgas Centre 90 Dolce Vita Mirafl ores 92<br />
Burgas Centre Dolce Vita Mirafl ores<br />
Vivaci Beja 96 Luz da Guia 100 Amoreiras 102<br />
Luz da Guia Amoreiras<br />
Sports<strong>for</strong>um Portimão 104 Vivaci Guarda 106<br />
Sports<strong>for</strong>um Portimão Vivaci Guarda<br />
Rikhe Tblisi 110 Nexity Famalicão 114<br />
Nexity Famalicão<br />
4 5
6 7
Intro<br />
20 years of <strong>retail</strong> projects with our team<br />
About us<br />
promontorio <strong>retail</strong> was founded<br />
in 1988 in Lisbon, by João Perloiro, João<br />
Luís Ferreira, Paulo Perloiro, Paulo<br />
Martins Barata and Pedro Appleton.<br />
Our process springs from a tightly knit<br />
corporate culture that fosters collaboration<br />
above all. We have offices in Lisbon<br />
and Madrid and partnerships in Angola,<br />
Austria, Brazil, Bulgaria, Cape Verde,<br />
Croatia, Finland, Georgia, Germany,<br />
Hungary, India, Italy, Poland, Romania,<br />
Russia, Slovenia, Switzerland and the UK.<br />
However, rather than geography, we are<br />
organized by practice groups, ensuring<br />
that each project benefits from the <strong>retail</strong><br />
expertise of our most talented people.<br />
In addition to our geographic partnerships,<br />
we develop strategic associations<br />
with specialists from an array of expertise<br />
together to serve on hospitality, corporate,<br />
public, healthcare, aquariums, mixed-use<br />
and residential projects, providing a wide<br />
range of experience and offering a unique<br />
perspective on design consulting.<br />
Our<br />
mission<br />
The mission of promontorio <strong>retail</strong> is<br />
determined by a focus on design excellence<br />
– principles and values that inspire every<br />
project, regardless of scale or size. This<br />
explains why no detail is too small and why<br />
the same amount of care and attention<br />
will be granted to a façade composition, a<br />
door detail or a piece of furniture. For us,<br />
design excellence is not so much regarded<br />
as a quality/cost issue, but as a wise and<br />
creative allocation of resources that should<br />
honour our clients’ budgets and schedule<br />
objectives. The partners, together with<br />
the team, are involved in the supervision<br />
and design of each project from the initial<br />
stages of planning through construction<br />
and post-construction.<br />
More than just buildings, we have the experience<br />
and the know-how to deliver welldesigned<br />
places beyond the functional<br />
needs, developing long-lasting, meaningful<br />
relationships that help companies manage<br />
their property estate portfolios. From<br />
urban design and architecture, to interior<br />
design and branding, our comprehensive<br />
approach ensures a stronger, better-coordinated<br />
product, offering holistic solutions<br />
to each design challenge.<br />
Retail<br />
expertise<br />
promontorio <strong>retail</strong> is a full service<br />
design firm focusing on <strong>retail</strong> and leisure<br />
and providing master planning, architecture,<br />
interior design and graphics.<br />
Since 1988, we have worked in a cohesive<br />
structure that was set from the beginning<br />
to deal with complex <strong>retail</strong>-based<br />
mixed-use projects, involving main street,<br />
<strong>shopping</strong> malls, outlet <strong>centre</strong>s, <strong>retail</strong><br />
and leisure parks in combination with a<br />
variety of multi-purpose programmes. We<br />
now boast an accomplished a portfolio<br />
of more than 2.000.000 sq.-m of top<br />
yielding <strong>retail</strong> space.<br />
The speed of change in this market,<br />
involving new approaches to <strong>retail</strong> space,<br />
<strong>retail</strong> technologies and marketing strategies,<br />
along with the hybridization of <strong>retail</strong><br />
with cultural/recreational environments,<br />
requires an increasingly flexible and<br />
innovative approach to the design and<br />
planning of what we call “the <strong>shopping</strong><br />
experience”.<br />
Working hand-in-hand with international<br />
<strong>retail</strong>ers, constantly exploring new trends<br />
in <strong>shopping</strong> and leisure worldwide is a<br />
stimulating and challenging experience. In<br />
that regard, the track record of promontorio<br />
<strong>retail</strong> consistently demonstrates<br />
the ability to work successfully across<br />
borders and cultures, delivering comprehensive<br />
services at locations around the<br />
world.<br />
Strategic<br />
designers<br />
Shopping has never been more competitive.<br />
New and repositioned <strong>centre</strong>s, as well<br />
as resurging main streets, are mounting<br />
strong and sometimes lethal challenges to<br />
the aging stock of traditional <strong>centre</strong>s. Some<br />
older <strong>centre</strong>s are hanging on by following<br />
the traditional <strong>for</strong>mulas <strong>for</strong> success, but<br />
they will need new strategies - either<br />
co-opting the discount stores to compete<br />
on price, or providing heightened <strong>shopping</strong><br />
experiences to compete on lifestyle. This<br />
unfolding scenario poses great challenges.<br />
promontorio <strong>retail</strong> offers strategies<br />
and creates opportunities <strong>for</strong> the rebirth<br />
of the traditional <strong>shopping</strong> <strong>centre</strong>s and<br />
their communities as well as <strong>for</strong> the implementation<br />
of new <strong>retail</strong> areas, combining<br />
worldwide experience with knowledge of<br />
the latest developments in <strong>retail</strong>, leisure<br />
and entertainment design, creating truly<br />
stimulating and rewarding environments.<br />
8 9
Development team<br />
Having gained national and<br />
international recognition as a top<br />
architectural fi rm, PROMONTORIO<br />
RETAIL has amassed numerous<br />
design awards <strong>for</strong> projects<br />
providing a wide range of design<br />
services from preliminary site<br />
planning and due diligence<br />
research, to tenant coordination<br />
and construction management.<br />
Our team feels that the Shopping<br />
Centre must be developed from<br />
three di di di di erent perspectives; namely<br />
the Developer, the Retailer and<br />
the Architect, in order to achieve<br />
investment feasibility, commercial<br />
sustainability and design quality.<br />
10 11
The 5-steps phased approach<br />
<strong>retail</strong><br />
developer<br />
promontorio<br />
architects<br />
Phase<br />
1.<br />
Investment decision<br />
Phase 1<br />
feasibility<br />
Our work strategy develops in 5 phases:<br />
· Fulfil the urban parameters.<br />
· Study of volumes and urban impact.<br />
· Commercial layout options.<br />
· Study of areas, ratios and efficiency<br />
levels.<br />
· Inputs <strong>for</strong> the business plan.<br />
· Preliminary budget estimate.<br />
Investment decision Pre letting Letting Retailers fit out<br />
Phase<br />
2.<br />
Conceptual development<br />
Phase 2<br />
concept<br />
· Ratios checking.<br />
· Development of the commercial layout.<br />
· Follow up of the pre-letting.<br />
· Concept presentation to internal and<br />
external decision makers.<br />
· Basic quantity surveying.<br />
Phase<br />
3.<br />
Project licensing<br />
Phase 3<br />
project<br />
submission<br />
· Follow-up of licensing authorities.<br />
· Project general co-ordination.<br />
· Assistance to letting of anchor stores.<br />
· Rigorous quantity surveying.<br />
Phase 4<br />
construction<br />
documents<br />
development<br />
Phase<br />
4.<br />
Phase 5<br />
construction<br />
Construction documents package<br />
· Research on alternative construction<br />
systems.<br />
· Coordination with M&E.<br />
· Follow-up of the letting.<br />
· Fine tuning of quantity surveying and<br />
building specs.<br />
· Follow-up of the contractors’<br />
negotiations.<br />
Phase<br />
5.<br />
Site surveying<br />
· Systematic adaptation to letting during<br />
construction.<br />
· General co-ordination of the projects<br />
with the tenants.<br />
· Quantity surveying of alternative<br />
solutions.<br />
· Support to negotiations of additional<br />
construction jobs.<br />
· Landscaping, graphic design and signage<br />
implementation.<br />
· Grand opening preparation.<br />
12 13<br />
Grand Opening<br />
Grand Opening<br />
We look <strong>for</strong>ward<br />
to work with you in<br />
your next project.<br />
Have a look at our<br />
portfolio and please<br />
do not hesitate to<br />
contact us!
Puerta Granada ES MAIN FACADE<br />
Located on the peripheral highway system of the city of Granada,<br />
in the municipality of Pulianas, this new <strong>shopping</strong> <strong>centre</strong> and<br />
<strong>retail</strong> park, borders an existing ensemble of Multiplex cinemas<br />
and a future Ikea store. Following the idea of metaphor, we<br />
looked into the space sequences of the quintessential monument<br />
of Granada, the Alhambra, and synthesized spatial typologies of<br />
Islamic infl uence to which people could easily relate. Geometric<br />
pattern ornamentation with variations based on the same mathematical<br />
module unfold in a sequence of plazas that <strong>for</strong>m di erent<br />
skylight prisms, in some cases with honeycomb vaulting, in other<br />
cases with stalactite vaulting, and in others even as pyramidal<br />
kaleidoscopic diaphragms, all of which are intricately detailed in<br />
carved whitewashed stucco, along its track mall.<br />
This unfolding of di erent patterns, also serves the purpose of<br />
facade ornamentation, by the bas-relief imprint on the white precast<br />
concrete panels that <strong>for</strong>m the building (some of the panels<br />
are solid, others are per<strong>for</strong>ated). On the two entrances, the need<br />
<strong>for</strong> additional transparency was achieved by switching from<br />
concrete panels to a curtain wall while maintaining the geometrical<br />
pattern in a frosted imprint.<br />
LOCATION PULIANAS, GRANADA<br />
GLA 45,000 SQ.-M (SHOPPING CENTRE 28,000 + RETAIL PARK 17,000)<br />
OPENING SPRING, 2009<br />
SHOPS 132<br />
PARKING 2,860<br />
OWNERS SIERRA FUND / MILLER DEVELOPMENTS<br />
DEVELOPERS SONAE SIERRA / MILLER DEVELOPMENTS<br />
14<br />
15
MAIN FACADE<br />
KALEIDOSCOPE PLAZA<br />
OCTOGONAL PLAZA PYRAMIDAL PLAZA<br />
STALACTITE VAULTED PLAZA<br />
16 17
STUDY MODEL FOOD-COURT<br />
CONCEPT DIAGRAMS<br />
18 19
CascaiShopping PT<br />
Open to the public on May of 1991, CascaiShopping was the fi rst<br />
regional <strong>shopping</strong> <strong>centre</strong> in Portugal and it remains to date the<br />
highest-yield per square metre nationwide.<br />
Given its pioneering character, it grew rather organically over the<br />
years. PROMONTORIO was involved in various stages of its design,<br />
the most important being the major refurbishment of 2003. The<br />
expansion works started on April, 2002, introducing signifi cant<br />
improvements in the building’s interior and main facade as well as<br />
in the parking area, increasing its com<strong>for</strong>t and functionality. Now,<br />
attractive entrances springing from the parking islands, lead the<br />
clients directly into the <strong>shopping</strong> <strong>centre</strong> via escalators and eleva-<br />
tors. The tenant mix, with the opening of new shops, including<br />
Habitat and H&M, broadened the range and increased the quality<br />
of o er. CascaiShopping is bound to remain one of the most<br />
successful <strong>shopping</strong> <strong>centre</strong>s in Portugal <strong>for</strong> many years to come.<br />
LOCATION CASCAIS, PORTUGAL<br />
GLA 72,231 SQ.-M<br />
OPENING SEPTEMBER, 2003 (EXPANSION)<br />
SHOPS 204<br />
PARKING 4,620<br />
PROPERTY SIERRA FUND / TRANSEUROPEAN II / PANEUROPEAN<br />
AWARDS 2004 MAXI / 2004 ICSC EUROPE<br />
NEW MALL<br />
20<br />
FNAC ENTRANCE NEW MALL<br />
21
PP6 Leisure Park PT<br />
Between the northern top of the Tejo Park (a 90 hectares green<br />
fi eld on the Tejo riverfront) and the mouth of the Trancão river,<br />
the PP6 Leisure Park was conceived with a focus on family<br />
outdoor and indoor activity, based on three fundamental values:<br />
Environment, Sports and Entertainment. The developer is presently<br />
selecting an operator/investor to the Sports and Golf<br />
Academy. In addition, the PP6 Leisure Park includes bowling,<br />
cinemas, hotel, <strong>retail</strong> and restaurants, besides a driving range<br />
and leisure areas.<br />
LOCATION LISBON EAST RIVERFRONT, PORTUGAL<br />
GCA 40,000 SQ.-M<br />
PLOT AREA 140,000 SQ.-M<br />
PARKING 1,000<br />
STATUS MASTER PLAN AND PRELIMINARY DESIGN<br />
OWNER PARQUE EXPO 98, SA<br />
EXTERIOR DECK MALL<br />
FOOD-COURT<br />
22 23
Vasco da Gama PT EAST ENTRANCE<br />
Built on the core of Lisbon’s Expo’98 Universal Exhibition, after<br />
serving has its main gate during the event, Vasco da Gama is one<br />
of the most acclaimed <strong>shopping</strong> <strong>centre</strong>s in world. Distinguished<br />
by its environmental quality, mixing a bold contemporary vision<br />
of architecture with a subtle evocation of the seas and the<br />
oceans, Vasco da Gama brings together innovative energy-saving<br />
systems with the “Oceans” design theme continuously refl ected<br />
in the smallest details. Main features include, across the mall,<br />
an immense vaulted skylight with a continuous water fl ow that<br />
creates shadow and lowers the glassing temperature, while<br />
creating a dazzling e ect inside. A set of twin 26-storey housing<br />
towers completes this highly successful mixed-use ensemble.<br />
LOCATION LISBON, PORTUGAL<br />
GLA 47,705 SQ.-M<br />
OPENING APRIL, 1999<br />
SHOPS 167<br />
PARKING 2,583<br />
PROPERTY SIERRA FUND / ING REAL ESTATE<br />
DEVELOPER SONAE SIERRA / ING REAL ESTATE<br />
AWARDS 2000 MIPIM INTERNATIONAL AWARD<br />
2000 ICSC DESIGN DEVELOPMENT AWARD<br />
2000 ICSC EUROPE<br />
24<br />
25
MALL OVERVIEW<br />
MALL AT STREET LEVEL FOOD-COURT<br />
MALL FROM LOWER LEVEL<br />
26 27
MULTI-PROPOSE ARENA<br />
28<br />
Dolce Vita Leiria PT<br />
Dolce Vita Leiria is a short-listed developers PFI competition <strong>for</strong><br />
one of the most remarkable cities in the Portuguese Atlantic<br />
Midwest. The project consists on a multi-purpose urban scheme<br />
that includes main street <strong>retail</strong> rebirth, fresh-food market, sports<br />
arena and o ce space surrounded by luxuriant green areas along<br />
the riverbank. The <strong>shopping</strong> <strong>centre</strong> of the Dolce Vita scheme<br />
in Leiria is an exciting and innovative building, set as a group of<br />
green roof plat<strong>for</strong>ms that elegantly rise in full respect of the<br />
castle and its hilltop topography. The powerful anchoring e ect<br />
on the time-honored historical city <strong>centre</strong> will both renovate and<br />
strengthen traditional <strong>retail</strong>, while contributing to regenerate city<br />
<strong>centre</strong> life and countering the suburban sprawl.<br />
LOCATION LEIRIA, PORTUGAL<br />
GLA 43,000 SQ.-M<br />
OPENING DECEMBER, 2010<br />
SHOPS 190<br />
PARKING 4,000<br />
INVESTMENT €45 M<br />
DEVELOPER CHAMARTÍN IMOBILIÁRIA, SA<br />
29
MALL FROM UPPER LEVEL AERIAL VIEW<br />
MULTI-PROPOSE ARENA<br />
MALL FROM GROUND LEVEL<br />
30 31
AlgarveShopping PT<br />
Inspired in the traditional architecture of the Algarve mixed with<br />
a contemporary fl air <strong>for</strong> simple and elegant <strong>for</strong>ms, this <strong>shopping</strong><br />
<strong>centre</strong> incorporates the latest building technology with the <strong>for</strong>ms<br />
and spirit of the region and surrounding landscape. Conceived<br />
as a small-scale “barrio” with its narrow streets and alleys of<br />
Arab infl uence, in-and-out, this modern-day Kasbah recreates<br />
the relaxed and friendly atmosphere of the Algarve lifestyle.<br />
The carefully detailed abode-like facades surfaces, the sun-dried<br />
terracotta roofs, the azulejo wall tiling and the geometry of the<br />
fl oor patterns further enhance the standard of this high-profi le<br />
<strong>shopping</strong> <strong>centre</strong>.<br />
LOCATION ALGARVE, PORTUGAL<br />
GLA 42,524 SQ.-M<br />
OPENING APRIL, 2001<br />
SHOPS 132<br />
PARKING 2,700<br />
PROPERTY SIERRA FUND<br />
DEVELOPER SONAE SIERRA<br />
AWARDS 2001 ICSC / 2002 ICSC JEAN LOUIS SOLAL AWARD<br />
FACADE DETAIL<br />
32<br />
EAST ENTRANCE<br />
33
Dolce Vita Douro PT AERIAL VIEW<br />
The largest <strong>shopping</strong> <strong>centre</strong> in the High Douro region of Portugal,<br />
covering a catchment area of 400,000 inhabitants, is part of the<br />
Chamartín’s Dolce Vita chain. The foundations and the structure<br />
of the building already existed under a BDP design when the<br />
present owner acquired it and invited PROMONTORIO to create<br />
a new layout and theme concept. Developed in three fl oors,<br />
anchored on the ground fl oor by a Jumbo hypermarket and<br />
above by a loop concourse mall that culminates in a spectacular<br />
food-court veranda overlooking the Douro River, Dolce Vita has<br />
already become a landmark of the region. Its 131 shops include a<br />
Lusomundo multiplex <strong>centre</strong>, a Mestre Maco DIY, Radio Popular<br />
and the main brands of the Inditex fashion group.<br />
LOCATION VILA REAL, PORTO REGION, PORTUGAL<br />
GLA 32,000 SQ.-M<br />
OPENING OCTOBER, 2004<br />
SHOPS 131<br />
PARKING 1,024<br />
INVESTMENT €70 M<br />
DEVELOPER CHAMARTÍN IMOBILIÁRIA, SA<br />
34<br />
35
VIEW FROM THE OLD QUARTER MAIN ENTRANCE<br />
FOOD-COURT<br />
36 37
OVAL PLAZA FROM UPPER LEVEL OVAL PLAZA FROM MID-LEVEL<br />
FASHION MALL<br />
38 39
NorteShopping PT MAIN ENTRANCE<br />
NorteShopping is the largest <strong>shopping</strong> <strong>centre</strong> in the North<br />
of Portugal. It represents a paradigm of the dynamics of<br />
Matosinhos: a thematic <strong>centre</strong> (using the “Industry” theme<br />
because it was built on the ground that once belonged to an<br />
old textile factory), with nearly 300 shops, children’s entertainment<br />
<strong>centre</strong>, resting areas, fun <strong>centre</strong> and multiplex cinemas.<br />
NorteShopping is also at the <strong>for</strong>efront of environmental<br />
concerns, being one of the fi rst green <strong>centre</strong>s to tackle intelligently<br />
problems such as waste management, energy consumption,<br />
noise, air and water quality control. In addition to these<br />
concerns, an art <strong>for</strong>um located right in the commercial area,<br />
made NorteShopping an important cultural destination. Known<br />
as SILO, this exciting exhibition hall has established partnerships<br />
with the Portuguese Photography Centre and the Serralves<br />
Foundation <strong>for</strong> Contemporary Art, bringing thousands of visitors<br />
all year round that complement their visit to the Shopping Centre<br />
with art and culture.<br />
LOCATION MATOSINHOS, PORTO REGION, PORTUGAL<br />
GLA 72,041 SQ.-M<br />
OPENING OCTOBER, 1998<br />
SHOPS 285<br />
PARKING 5,000<br />
PROPERTY SIERRA FUND / TIAA-CREF<br />
DEVELOPER SONAE SIERRA<br />
AWARDS ICSC 1999<br />
40<br />
41
STEAM ENGINE DETAIL<br />
STEAM ENGINE DETAIL<br />
42 43<br />
FOOD-COURT<br />
STEAM ENGINE PLAZA
Trofa Retail Park PT MAIN ENTRANCE CANOPY<br />
Located in the North of Portugal, strategically positioned<br />
between the coast and the inland region the Trofa township has<br />
a strong industry-based economy and an increasing services<br />
activity.<br />
In this context, PROMONTORIO was invited to convert a <strong>for</strong>mer<br />
Spinning Mill in the vicinity of the city <strong>centre</strong> into a Retail Park. In<br />
addition to boosting local economic activity, the project aims to<br />
fi ll a relevant market opportunity and simultaneously regain the<br />
once prevailing relation of the site with the city.<br />
The rich and vivid community recollections of the mill foster the<br />
sublimation of the building in terms of its architecture and local<br />
identity. The proposal preserves the architectural integrity while<br />
graphic elements emphasize the industrial aesthetics of the<br />
historical heritage of the place, both in the rolled-steel facade,<br />
the letter-type and colors, as well as in the <strong>for</strong>mer water-tank,<br />
now reborn as a city icon.<br />
LOCATION TROFA, PORTUGAL<br />
GLA 7,865 SQ.-M<br />
OPENING 2009<br />
SHOPS 16<br />
PARKING 336<br />
DEVELOPER NVL, SOCIEDADE IMOBILIÁRIA, SA<br />
44<br />
45
MAIN ENTRANCE<br />
SHOP FRONTS<br />
46 47
Via Catarina PT<br />
Via Catarina<br />
Located in the <strong>centre</strong> of Oporto, ViaCatarina is set in a perimeter<br />
city block between four streets (Santa Catarina, Fernandes<br />
Tomás, Alegria and Formosa), right in the hearth the city’s<br />
commercial downtown. ViaCatarina is a charismatic and unique<br />
<strong>centre</strong>, thought to the smallest detail. In addition to its excellent<br />
location, ViaCatarina features one of the most successful food<br />
courts in the history of the developer, <strong>for</strong> which PROMONTORIO<br />
RETAIL was responsible. Situated on the top fl oor and under a<br />
large skylight, the set of restaurants reproduce real streets of the<br />
traditional architecture of Northern Portugal in materials such as<br />
limestone, terracotta, and rough plaster stained with calk, giving<br />
the whole a much praised feeling of warmth and authenticity.<br />
LOCATION PORTO CITY CENTRE, PORTUGAL<br />
GLA 11,768 SQ.-M<br />
OPENING SEPTEMBER, 1996<br />
SHOPS 98<br />
PARKING 578<br />
PROPERTY SIERRA FUND / ING REAL ESTATE<br />
DEVELOPER SONAE SIERRA<br />
AWARDS 1997 ICSC / 1997 MIPIM / 1997 REAL ESTATE OSCAR<br />
FOOD-COURT<br />
48<br />
CONCOURSE MALL<br />
FOOD-COURT DETAIL<br />
49
Forum Setúbal PT<br />
Shopping mall design is one of the urban typologies more determined<br />
by the commercial, functional and fi nancial demands of<br />
the programme. Usually these buildings replicate an idealized<br />
in-door city with space-<strong>for</strong>ms that tend to absolute convention.<br />
This <strong>shopping</strong> <strong>centre</strong> aims to introduce the notion of a city that is<br />
transient, hybrid and in a permanent state of trans<strong>for</strong>mation. The<br />
building has a typical twin-mall layout with anchor stores on the<br />
edges. However, a quasi-mineral shape <strong>for</strong>ms the heart with its<br />
storefronts irregularly carved out, and an immense ETFE spaceframe<br />
dome covering the mall.<br />
LOCATION SETÚBAL, PORTUGAL<br />
GLA 42,400 SQ.-M<br />
OPENING SCHEDULED FOR 2010<br />
SHOPS 127<br />
PARKING 2,200<br />
DEVELOPER MULTI / MULTI VASTGOED BV<br />
TRACK MALL<br />
MALL FROM UPPER LEVEL<br />
50 51
Crystal Centre PT AERIAL VIEW<br />
Following the concept of the building as a metaphor, the<br />
ensemble explores the kaleidoscopic shapes and colours of snow<br />
crystals, morphing into a bright and translucent volume emphasized<br />
by the skylight over the mall.<br />
Strategically enclosed between the railway station, the bus<br />
terminal, main-street and the ring road exit, this <strong>shopping</strong> <strong>centre</strong><br />
is expected to function as an anchor to boost downtown <strong>retail</strong> of<br />
this mid-size city.<br />
LOCATION UNDISCLOSED<br />
GLA 37,500 SQ.-M<br />
OPENING 2010<br />
SHOPS 160<br />
PARKING 1,800<br />
DEVELOPER UNDISCLOSED<br />
52 53
MALL FROM GROUND LEVEL<br />
MAIN PLAZA<br />
FOOD-COURT<br />
MAIN ENTRANCE<br />
54 55
PUBLIC ART SCULPTURAL CANOPY<br />
56<br />
Dolce Vita Ovar PT<br />
This mid-size <strong>shopping</strong> <strong>centre</strong> is located in the ring road of a<br />
<strong>for</strong>mer fi shermen’s village, now a satellite city of Greater Porto.<br />
The <strong>shopping</strong> <strong>centre</strong> is part of a large urban park with major<br />
sports facilities including a football stadium and a multipurpose<br />
arena, the latter connecting directly to the mall. The Dolce Vita<br />
Ovar is a simple single-mall <strong>centre</strong> respectively anchored by a<br />
hypermarket on one end, and a food court on the other. Avoiding<br />
a <strong>box</strong>y facade, the volume is jagged in acute angles that are rein<strong>for</strong>ced<br />
by images of basketball players photo-moulded onto precast<br />
concrete panels by artist Daniel Malhão, making it the largest<br />
concrete imprint of its kind in the world. With more than 200<br />
metres of undulating concrete slabs, the octopus-like sculpture by<br />
artist Gonçalo Barreiros functions as the main entry canopy.<br />
LOCATION OVAR, PORTO REGION, PORTUGAL<br />
GLA 15,870 SQ.-M<br />
OPENING MARCH, 2007<br />
SHOPS 60<br />
PARKING 1,300<br />
DEVELOPER CHAMARTÍN IMOBILIÁRIA, SA<br />
57
CANOPY<br />
CANOPY FROM ABOVE<br />
58 59
MALL MALL<br />
BAS-RELIEF CONCRETE PANNELS<br />
ETFE SKYLIGHT<br />
60 61<br />
FAÇADE DETAIL
Baluarte<br />
de Setúbal PT<br />
Baluarte de Setúbal is an urban revival project encompassing<br />
the renovation of the dilapidated 18th-century <strong>for</strong>tress of Our<br />
Lady of Conceição into an exhibition <strong>centre</strong> hosting an important<br />
contemporary art collection with a marina, <strong>retail</strong> and<br />
leisure <strong>centre</strong> on the reclaimed surrounding land of the Setúbal<br />
docklands. A major anchor of the wider polis redevelopment<br />
plan of the Setúbal waterfront, the project was conceived as a<br />
two-storey open-air mall with bridges connecting to the renovated<br />
<strong>for</strong>tress and the 1940s’ maritime building. The project also<br />
includes housing, a public park, a riverfront promenade with cafes<br />
and restaurants, yacht piers and the new car dock. The design of<br />
the new buildings is a contemporary vision suggested by an imaginary<br />
landscape of shipyard containers with their diverse colours<br />
and logos from the freight companies.<br />
location setúbal docklands, lisbon region, portugal<br />
gla 31,300 sq.-m<br />
shops 100<br />
parking 1,440<br />
developer chamartín imobiliária, sa<br />
62 63<br />
aerial view
Rio Sul PT<br />
Owned and developed by Sonae Sierra, the RioSul Shopping and<br />
Leisure Centre, results from the expansion of the <strong>for</strong>mer Seixal<br />
Continente hypermarket. Opened in March, 2006, it represents an<br />
investment of approximately €65M, playing a key role in modernization<br />
of commercial and leisure facilities in this vast periphery<br />
of the South riverbank of the Lisbon metropolitan region. With<br />
a modern and innovative architectural design, based on the<br />
history of Seixal and its typical river boats (Varinos, Faluas and<br />
Cacilheiros), the RioSul Shopping is a project spatially exciting<br />
and colorful. Vibrant color schemes evoke the fi shermen’s culture<br />
of the Tejo river, while the aloft skylight across the mall, built<br />
in laminated wood beams reminds us of the characteristic boat<br />
building industry of the region.<br />
LOCATION SEIXAL, LISBON REGION, PORTUGAL<br />
GLA 39,700 SQ.-M<br />
OPENING SPRING, 2006<br />
SHOPS 140<br />
PARKING 2,300<br />
PROPERTY SONAE SIERRA / PAN EUROPEAN<br />
DEVELOPER SONAE SIERRA<br />
AWARDS 2007 REAL ESTATE OSCAR / 2007 EUROHYPO PRIZE<br />
FACADE DETAIL<br />
MALL CONCOURSE<br />
64 65
Luz del Tajo ES MAIN ENTRANCE<br />
The design of the Luz del Tajo Shopping Centre is inspired in the<br />
fascinating and time-honoured architecture of the nearby city of<br />
Toledo. The fusion of yellow limestone and green glass under the<br />
intense light of Toledo creates a vibrant and intense atmosphere<br />
<strong>for</strong> shoppers, which, depending on the area of the <strong>centre</strong> can be<br />
both relaxed and exciting. Fully let, the <strong>centre</strong>’s anchors are an<br />
Eroski Hypermarket with an 8,000 sq.-m sales surface, 10 new<br />
generation Cinesur Cinemas with nearly 2,000 seats, and large<br />
shops such as Bricoking (DIY), Forum (Sports), Medimax (Home<br />
Appliances), Zara and Sfera (Fashion). Surrounding these anchors<br />
are 22 bars and restaurants and 100 shops. In terms of fashion,<br />
Luz del Tajo has most of the Inditex Group brands, as well as<br />
Benetton, Springfi eld, Mango, Women’s Secret, Tintoretto, or<br />
Lacoste among others. Luz del Tajo’s location, in the Toledo<br />
Polygon, accessible by the N-400, has a catchment area of 81,000<br />
people, 10 minutes away, and 240,000 people in less than 30<br />
minutes away by car.<br />
LOCATION TOLEDO, MADRID REGION, SPAIN<br />
GLA 42,125 SQ.-M<br />
OPENING SEPTEMBER, 2004<br />
SHOPS 129<br />
PARKING 2,100<br />
PROPERTY SIERRA FUND<br />
DEVELOPER SONAE SIERRA / GRUPO EROSKI<br />
AWARDS 2006 ICSC SHORTLIST<br />
66<br />
67
MALL FROM MID-LEVEL TITANIUM TOTEM<br />
MALL FROM LOWER LEVEL<br />
68 69
GaiaShopping PT FACADE TO THE PARK<br />
Located 300 metres away from the highway (the main access<br />
route to Porto), GaiaShopping was created as an expansion of<br />
more than 25,000 sq.-m of GLA, increasing the already existing<br />
Continente hypermarket of Vila Nova de Gaia. Carefully planned<br />
to satisfy the yearly fl ow of 11 million consumers, this <strong>centre</strong> relies<br />
on a dozen anchor stores, 170 shops, a food court with 700 seats,<br />
children area and multiplex cinema, achieving a total service<br />
area with more than 950,000 consumers. With a distinctively<br />
vibrant and colorful character, the global concept of this <strong>centre</strong><br />
is themed after the renowned Douro River, cradle of the famous<br />
Port wine and its remarkable “Rebelo” boats, the vessels that still<br />
ship the wine along the river. With shape, color and size modulations,<br />
this theme has been used inclusively in its logo, under a<br />
wide variety of pretexts.<br />
LOCATION GAIA, PORTO REGION, PORTUGAL<br />
GLA 59,261 SQ.-M<br />
OPENING OCTOBER, 1995<br />
SHOPS 165<br />
PARKING 3,200<br />
PROPERTY SIERRA FUND / CNP ASSURANCES / ECUREUIL VIE<br />
DEVELOPER SONAE SIERRA<br />
70<br />
71
CENTRAL PLAZA<br />
ENTRANCE CANOPY<br />
MALL SKYLIGHT DETAIL<br />
SKYLIGHT DETAIL<br />
72 73
Öböl XI HU<br />
Mixed-use project comprising a Shopping Centre and a Public<br />
Plaza on the riverfront of the Danube’s new scheme of the Obol<br />
District, in Budapest. The programme includes housing, o ces,<br />
leisure, <strong>retail</strong> and <strong>shopping</strong> <strong>centre</strong> achieving a total gross area<br />
of 70.000 sq.-m, while the total GLA, divided between <strong>retail</strong><br />
park and <strong>shopping</strong> <strong>centre</strong>, is of 31.000 sq.-m. The covered plaza,<br />
devised as a kind of Public Hall to the whole new quarter, generates<br />
a fl exible space of events that o er the city multiple opportunities<br />
to enrich urban life.<br />
LOCATION BUDAPEST, HUNGARY<br />
GLA 30,168 SQ.-M<br />
SHOPS 65<br />
PARKING 2000<br />
DEVELOPER UNDISCLOSED<br />
74 75<br />
NORTHEAST VIEW
WEST VIEW PUBLIC PLAZA<br />
WEST VIEW<br />
AERIAL VIEW<br />
76 77
Forum Çamlik TR MAIN ENTRANCE<br />
The province of Denizli is one of the fastest growing regions in the<br />
Aegean, owing much of its economic boost to the textile industry.<br />
Forum Çamlik will be situated on the Democracy Squa, a unique<br />
and prestigious location in the city, surrounded by a multifamily<br />
residential district and a catchment area of 400,000 inhabitants<br />
within 20 minutes. Invited to create a concept, PROMONTORIO<br />
came up with the textile industry as an all-embracing theme that<br />
includes a facade system with a customized mesh of aluminium<br />
ribbons. Inside, fl amboyant graphics evoke fabric patterns,<br />
textures and colours. Fashion and style, by association to textile,<br />
are emphasized by a large catwalk that cuts through the mall into<br />
an outdoor patio.<br />
LOCATION DENIZLI, TURKEY<br />
RETAIL 24,000 SQ.-M<br />
SUPERMARKET 4,500 SQ.-M<br />
RESTAURANTS 2,200 SQ.-M<br />
LEISURE 2,200 SQ-M<br />
OPENING FALL, 2007<br />
PARKING 1,000<br />
DEVELOPER MULTI / MDC TURKMALL<br />
78 79
Nassica PT<br />
FACADE STUDY MODEL<br />
Created by the Spanish-based developer Neinver, Nassica is a truly<br />
innovative Iberian concept. In 350,000 sq.-m, a business park,<br />
an outlet <strong>centre</strong> (Factory), a <strong>big</strong>-<strong>box</strong> <strong>retail</strong>, multiplex cinemas,<br />
leisure activities and dining areas, will come together in a single<br />
space. Strategically located in Portugal’s most prosperous region,<br />
it provides an attractive location in which name-brand <strong>retail</strong><br />
and companies can unite, serving the more than three million<br />
people living within the catchment area of the Oporto metropolitan<br />
region. PROMONTORIO has been commissioned the huge<br />
expansion of the existing outlet facility. The architecture of this<br />
complex, with its round corners and surfaces is inspired in the<br />
automobile sport, in both design and memorabilia, as a reminiscence<br />
of the famous city circuit race in Vila do Conde.<br />
LOCATION VILA DO CONDE, PORTO REGION, PORTUGAL<br />
GLA 85,259 SQ.-M<br />
OPENING SCHEDULED FOR 2008<br />
PARKING 3,702<br />
PROPERTY NEINVER GROUP<br />
DEVELOPER NEINVER LUSITANIA, SA<br />
80 81
ENTRY CANOPY<br />
STUDY MODEL DETAIL<br />
STUDY MODEL DETAIL<br />
82 83
AERIAL VIEW<br />
84<br />
El Rosal ES<br />
Located in Ponferrada, in a joint venture between developers<br />
Sonae Sierra and Grupo Mall, the El Rosal Shopping Centre is<br />
scheduled to open in the autumn of 2007. This new <strong>centre</strong> will<br />
make available an innovative commercial o er in the region,<br />
since it will include highly prestigious brands, such as a Carrefour<br />
hypermarket and Zara, C&A, Mestre Maco DIY, Boogaloo, Radio<br />
Popular, Massimo Dutti, Oysho, Pull & Bear, Stradivarius, among<br />
others. Besides the eight cinemas, the future <strong>centre</strong> will also<br />
feature 23 restaurants of renowned brands both nationally and<br />
internationally.<br />
LOCATION PONFERRADA<br />
GLA 49,200 SQ.-M<br />
OPENING FALL, 2007<br />
SHOPS 152<br />
PARKING 2,370<br />
OWNERS SONAE SIERRA / GRUPO MALL<br />
DEVELOPER SONAE SIERRA / GRUPO MALL<br />
INVESTMENT €110 M<br />
CATCHMENT AREA 180,000 INHABITANTS<br />
85
CONSTRUCTION SITE<br />
86<br />
Dolce Vita Tejo PT<br />
Described by our clients, the joint venture Chamartín and ING<br />
Real Estate, as “the largest <strong>retail</strong> development in the Greater<br />
Lisbon Area”, Dolce Vita Tejo is scheduled to open in April, 2008,<br />
involving a total investment of €200M. Located on the border<br />
between the districts of Amadora and Odivelas, and served by<br />
the Pontinha ring road, it is estimated to have a catchment area<br />
of some 2.5 million inhabitants. Dolce Vita Tejo is divided in two<br />
large parcels by a landscaped boulevard. In the latter, the covered<br />
entry plaza connected by <strong>retail</strong> bridges, includes an upper level<br />
suburban tram station. The West wing features the largest foodcourt<br />
in Portugal, multiplex cinemas in addition to an innovative<br />
entertainment <strong>centre</strong>. With an ETFE transparent roofi ng of more<br />
than 5 hectares, Dolce Vita Tejo will be the third largest of its<br />
kind in the world, after those used in Munich’s Allianz Arena and<br />
Beijing’s Olympic pools complex.<br />
LOCATION AMADORA, LISBON REGION, PORTUGAL<br />
GLA 122,000 SQ.-M<br />
DIY 12,000 SQ.-M<br />
SHOPS 300<br />
AUCHAN HYPERMARKET 23,000 SQ.-M<br />
PARKING 9,000<br />
OPENING APRIL, 2008<br />
DEVELOPER CHAMARTÍN IMOBILIÁRIA, SA & ING REAL ESTATE<br />
87
AERIAL VIEWS MODELS<br />
88 89
Burgas Centre BG MAIN PLAZA<br />
With its industrial heritage and an important economic, cultural<br />
and tourism activity, Burgas currently ranks as the 2nd largest<br />
city of South East Bulgaria. In addition, this seaside resort on the<br />
Black Sea boasts the largest and fastest growing Bulgarian port.<br />
In the vicinity of both the city ring road and its important artery,<br />
mediating the discontinuity between the consolidated housing<br />
blocks and the outlying industrial expansion, PROMONTORIO<br />
proposes to revise the post-industrial character of the place,<br />
introducing a mixed-use programme that converts the existing<br />
brown fi elds —with its industrial remnants and precarious structures—,<br />
into an extension of the city.<br />
Comprising a 4-star design hotel, an o ce building and a <strong>shopping</strong><br />
<strong>centre</strong>, the project develops around a large public square<br />
framing the existing public garden. The latter, is devised the<br />
main entrance and heart of the whole complex, connecting the<br />
city <strong>centre</strong> with the railway and bus station interface. Given the<br />
topography and datum, both the o ce building and the hotel<br />
have magnifi cent views of coast of Burgas and the Black Sea.<br />
LOCATION BURGAS, BULGARIA<br />
GLA 40,000 SQ.-M<br />
SHOPS 181<br />
PARKING 2500<br />
DEVELOPER BUTED AD<br />
90<br />
91
Dolce Vita<br />
Mirafl ores PT<br />
The design consists in the partial renovation of a small <strong>shopping</strong><br />
<strong>centre</strong> in a residential quarter of the northern periphery of Lisbon.<br />
The existing building, although relatively recent, was physically<br />
degraded and fi nancially insolvent. To revitalise this building, the<br />
new owner had a slim budget allowing minimal changes to the<br />
original layout. However, to be e ective, this revamping should<br />
turn around the image of the building and attract better shop<br />
brands and more visitors.<br />
On the outside, the operation consisted in covering the existing<br />
stone façade with a new skin of galvanised metal sheets as a<br />
support <strong>for</strong> a graphic design in<strong>for</strong>ming the visitor on the mall’s<br />
commercial contents. In addition, a new wing of cinemas was<br />
built adjoining the building as a double skin frosted glass <strong>box</strong><br />
veiling the same colour palette that is painted behind, on the<br />
masonry wall. Dolce Vita Mirafl ores is now an exciting and<br />
successful <strong>centre</strong> with a highly per<strong>for</strong>ming food court.<br />
LOCATION MIRAFLORES, LISBON REGION, PORTUGAL<br />
GLA 5,728 SQ.-M<br />
OPENING MARCH 2005<br />
SHOPS 65<br />
PARKING 300<br />
DEVELOPER CHAMARTÍN IMOBILIÁRIA, SA<br />
AWARDS 2005 REAL ESTATE OSCAR<br />
92<br />
93<br />
MAIN ENTRANCE
CENTRAL COURT<br />
FACADE DETAIL<br />
94 95
Vivaci Beja PT MAIN ENTRANCE<br />
Beja is the hearth of the continental South of Portugal; a white<br />
city made of calk surfaces surrounded by never ending wheat<br />
fi elds under a blazing sun. This small two-fl oors Shopping Centre<br />
adds to its whiteness, by using rough and textured brickwork<br />
painted in the traditional calk. Inside, it features a classical track<br />
mall with food-court on the upper level. The skylights, shaped<br />
as tall chimneys recall the skyline of the traditional farms of the<br />
Alentejo landscape.<br />
LOCATION BEJA, ALENTEJO REGION, PORTUGAL<br />
GLA 19,046 SQ.-M<br />
OPENING FALL, 2009<br />
SHOPS 105<br />
PARKING 764<br />
OWNER FDO IMOBILIÁRIA, SA<br />
DEVELOPER FDO IMOBILIÁRIA, SA<br />
CATCHMENT AREA 40,000 INHABITANTS<br />
96<br />
97
food-court<br />
aerial view<br />
98 99
Luz da Guia PT main street<br />
Mixed-use project comprising a Shopping Centre, Housing and<br />
Retail on a key geographic location in the Algarve, Portugal’s<br />
most relevant tourist destination. In a strategic point at the juncture<br />
of the two main highways connecting the region, the project<br />
is devised as a compact mixed-use programme that allows <strong>for</strong> a<br />
continuous inhabitation of the ensemble throughout the day.<br />
In that sense, the concept is based on a balanced between residential<br />
and commercial use, backed by a radial road network<br />
linking three commercial plazas, while creating private garden<br />
courts inside the perimeter housing structure. Other than the<br />
parking access and servicing, car traffic occurs only in the outer<br />
streets of the ensemble.<br />
location algarve, portugal<br />
gla 20,115 sq.-m<br />
shops 122<br />
parking 236 (housing) + 1769 (public)<br />
developer ing real estate<br />
100 101
Amoreiras PT<br />
Located in the <strong>centre</strong> of Lisbon and sitting on a vast o ce and<br />
housing complex, Amoreiras was the fi rst large-scale <strong>shopping</strong><br />
<strong>centre</strong> in the Portuguese capital. Designed in the 1980s by Tomás<br />
Taveira, the Amoreiras Shopping Centre has remained an all-time<br />
favourite <strong>for</strong> Lisbon high-end buyers.<br />
Twenty years after it’s opening, important changes took place<br />
in the <strong>retail</strong> scene in Portugal. In the wake of a new competitive<br />
scenario, PROMONTORIO was invited to renovate Amoreiras’<br />
public areas. This required the capacity to identify the structuring<br />
elements and simultaneously updating its decorative elements<br />
without erasing its strong post-modern identity. Our proposal<br />
aims to rein<strong>for</strong>ce the originality of the existing space, revising the<br />
commercial layout and some of its internal spaces. Furthermore,<br />
the project consists in upgrading lighting design, fl ooring, walls,<br />
ceiling and bulkheads, signage and furniture.<br />
LOCATION LISBON, PORTUGAL<br />
GLA 26,000 SQ.-M<br />
OPENING NOVEMBER 2008<br />
SHOPS 250<br />
PARKING 900<br />
PROPERTY MUNDICENTER SGPS<br />
DEVELOPER MUNDICENTER SGPS<br />
CONCOURSE MALL<br />
UPPER LEVEL (PUBLIC AREAS)<br />
GROUD LEVEL (PUBLIC AREAS)<br />
FLOOR PATTERNS<br />
102 103<br />
STILIS<br />
FASHION<br />
FASHION<br />
FASHION<br />
FASHION<br />
FFASHION<br />
FASHION<br />
FFASHION<br />
FASHION<br />
ASHION<br />
ASHION<br />
ASHION<br />
ASHION<br />
STILISH<br />
STILISH<br />
STILISH<br />
STILISH<br />
STILISH<br />
FASHION<br />
STILISH<br />
STILISH<br />
FASHION<br />
FASHION<br />
FASHION<br />
FASHION<br />
FASHION<br />
ASHION<br />
ASHION<br />
ASHION<br />
ASHION<br />
ASHION<br />
ASHION<br />
ASHION<br />
FASHION<br />
FASHION<br />
FASHION<br />
FASHION<br />
FASHION<br />
FASHION<br />
FASHION<br />
ASHION<br />
ASHION<br />
ASHION<br />
ASHION<br />
ASHION<br />
STILISH<br />
STILISH<br />
STILISH<br />
STILISH<br />
STILISH<br />
STILISH<br />
STILISH<br />
STILISH<br />
STILISH<br />
STILISH
Sports<strong>for</strong>um<br />
Portimão PT<br />
Sports<strong>for</strong>um Portimão is a PFI competition comprising a<br />
mixed-use program of sports facilities (swimming pool complex,<br />
soccer stadium, sports arena), <strong>retail</strong> (a mid-size <strong>shopping</strong> <strong>centre</strong>),<br />
housing and a recreational park, all inscribed within a public plot<br />
of 36 hectares.<br />
PROMONTORIO’s concept unifi es and concentrates the large<br />
buildings of the sports and commercial facilities in order to<br />
increase the remaining landscaped areas <strong>for</strong> housing and recrea-<br />
tional activities. The housing complex, rather than just being next<br />
to the park, is immersed in the landscaping so that dwellers feel<br />
they are really living in the park.<br />
LOCATION PORTIMÃO, ALGARVE, PORTUGAL<br />
SHOPPING CENTRE GLA 25,870 SQ.-M<br />
OLYMPIC SWIMMING POOL COMPLEX 1,000 SEATS<br />
STADIUM 8,000 SEATS<br />
HOUSING 26,348 SQ.-M<br />
MULTIPURPOSE SPORTS ARENA 3000 SEATS<br />
PFI COMPETITION APRIL, 2006<br />
PARKING 2,000<br />
STATUS 2ND PRIZE PFI COMPETITION<br />
DEVELOPER CHAMARTÍN IMOBILIÁRIA, SA / SOMAGUE SACYR<br />
MULT-PROPOSE SPORTS ARENA<br />
104<br />
PUBLIC WALKWAY<br />
105
UPPER STREET FACADE<br />
106<br />
Vivaci Guarda PT<br />
This small <strong>shopping</strong> <strong>centre</strong> in the time-honoured city of Guarda,<br />
inland Portugal, is located on the boundary between its historical<br />
core and the 1950s urban expansion. Designed <strong>for</strong> an extremely<br />
narrow and long plot, and bridging a grade level di erence of 20<br />
metres between the bordering streets, the building is set in 5<br />
levels of <strong>retail</strong> and leisure in addition to 3 levels of underground<br />
parking. Besides the supermarket anchor, this unusual ensemble<br />
includes nearly 80 shops, 4 cinemas and a food court with a<br />
panoramic window overlooking the city. Inside, colours and<br />
stripes have been chosen as a dominating theme, creating bright,<br />
dynamic and airy spaces, while on the outside the undulating<br />
white striped concrete panels and coloured glass dominate the<br />
surface of the building.<br />
LOCATION GUARDA, PORTUGAL<br />
GLA 14,000 SQ.-M<br />
OPENING MARCH, 2008<br />
SHOPS 80<br />
PARKING 395<br />
DEVELOPER FDO IMOBILIÁRIA, SA<br />
107
MAIN ENTRANCE<br />
108 109
Rikhe Tblisi GEO aerial view<br />
promontorio was invited to develop a Master Plan <strong>for</strong> Rikhe<br />
downtown. This Master Plan of strategic importance <strong>for</strong> Rikhe,<br />
set in the heart of Tbilisi, can aspire to change the worldwide<br />
perception of Georgia. It will offer a new vision of Georgia as<br />
country that embraces the future with the highest respect <strong>for</strong> its<br />
heritage and history. Historically, the reclaimed riverbank land<br />
of Rikhe has been a marginal site with temporary occupations<br />
that served events and street fairs. It must be turned into a key<br />
destination of the city. Given its topographical situation, Rikhe<br />
is both highly visible from many prominent points of the city as<br />
well as offering splendid vistas towards those points. Drawing<br />
from the city life of Tbilisi, our Master Plan concept is based on<br />
an intricate network of relatively small and complex streets with<br />
multiple accesses, zigzagging and overlaying functions. It opens<br />
up the Rikhe plateau towards the riverbank by means of a central<br />
square —which in turn receives a new bridge across the river— and<br />
a terraced promenade.<br />
location rikhe, tblisi, georgia<br />
gross floor area 232,800 sq.-m<br />
master plan in progress 2007<br />
<strong>retail</strong> 54.300 sq.-m<br />
housing 41.600 sq.-m<br />
offices 14.500 sq.-m<br />
convention <strong>centre</strong> 11.300 sq.-m<br />
restauration area 8.700 sq.-m<br />
4-star hotel 11.800 sq.-m<br />
5-star hotel 9.700 sq.-m<br />
parking places 2.730<br />
client expo’98<br />
110<br />
111
AERIAL VIEW<br />
HOTEL MAIN PLAZA PEDESTRIAN BRIDGE OVER THE RIVER<br />
112 113
Nexity Famalicão PT MAIN ENTRANCE<br />
Located in the vicinity of the town of Famalicão, within the Oporto<br />
metropolitan region, this Shopping Centre and Retail Park is stylistically<br />
inspired in the automobile and aircraft design, emphasizing<br />
the idea of whiteness and smoothness, and of speed and per<strong>for</strong>mance.<br />
The Shopping Centre features a layout with a track mall that<br />
connects to a covered pergola surrounding the Retail Park buildings.<br />
In addition, a Carrefour hypermarket is located on level -1,<br />
with its cashiers directly connected to the parking.<br />
LOCATION FAMALICÃO, PORTUGAL<br />
GLA 35,000 SQ.-M<br />
OPENING SPRING, 2010<br />
SHOPS 140<br />
PARKING 2,350<br />
DEVELOPERS NEXITY GROUPE, FRANCE<br />
114 115
CONCOURSE MALL<br />
MALL FROM UPPER LEVEL<br />
116 117<br />
FOOD-COURT
118<br />
Retail<br />
by the design specialists<br />
Credits<br />
We would like to acknowledge the contributions of the various<br />
individuals and fi rms in the consulting of the projects depicted<br />
in this portfolio: Mr. Theo Kondos in the lighting design of<br />
AlgarveShopping, CascaiShopping expansion, Vasco da Gama,<br />
GaiaShopping, NorteShopping, Via Catarina, Rio Sul, Luz del<br />
Tajo, Dolce Vita Douro, Dolce Vita Tejo, Sports<strong>for</strong>um Ovar, Vivaci<br />
Guarda, Mr. Jonathan Speirs in the lighting design of Vasco da<br />
Gama; Mr. Scott Rykiel in the landscaping of Vasco da Gama<br />
and NorteShopping, Mr. José Quintela in AlgarveShopping,<br />
CascaiShopping expansion, Vasco da Gama, GaiaShopping,<br />
NorteShopping, Via Catarina, Rio Sul, Luz del Tajo, El Rosal;<br />
T+T in Forum Setúbal and Forum Çamlik; Mr. Nelson Almeida<br />
in Cascai<strong>shopping</strong> (w/ R.Fuchs); BDP in Vasco da Gama, Dolce<br />
Vita Douro, Via Catarina (with Mr. Sua Kay) and Nassica; RTKL in<br />
AlgarveShopping, GaiaShopping, NorteShopping and Dolce Vita<br />
Tejo; L.Low in the expansion of CascaisShopping, Rio Sul and Luz<br />
del Tajo; C.Taylor in El Rosal.<br />
Graphic Design<br />
R2 Design<br />
Typeface<br />
Seravek, Process Type Foundry<br />
Print Run<br />
1000<br />
Printer<br />
Norprint<br />
Lisbon, May 2008<br />
www.promontorio<strong>retail</strong>.net<br />
This work is subject to copyright.<br />
All rights are reserved, whether the whole part of the material is<br />
concerned, specifi cally the rights of the texts, the translations,<br />
reprinting, re-use of illustrations, reproduction on microfi lm, or<br />
in other media, and storage in databanks. For any kind of use,<br />
permission of the copyright owner must be obtained.<br />
Copyrights<br />
© PROMONTO R I O <strong>for</strong> the texts<br />
© PROMONTO R I O <strong>for</strong> the photographs, shared with Fernando<br />
Guerra / FG+SG, Rui Morais de Sousa, Leonardo Finotti and<br />
Duarte Brito.<br />
© PROMONTO R I O <strong>for</strong> the illustrations, shared with Estúdio<br />
Goma, 4+Arquitectos and Arqui300.<br />
119
120
www.promontorio<strong>retail</strong>.net


