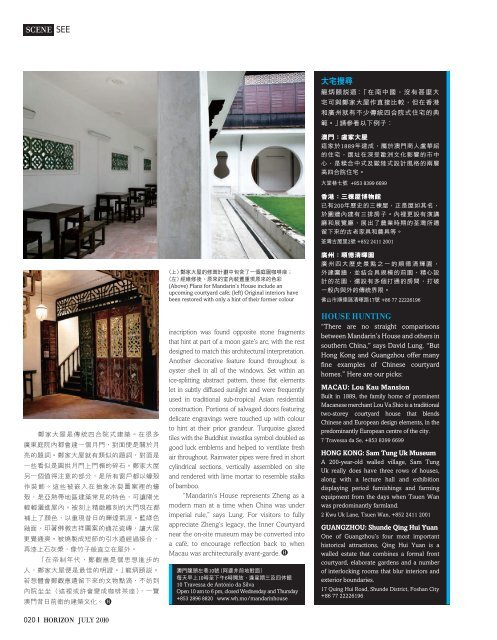july-2010
july-2010
july-2010
Create successful ePaper yourself
Turn your PDF publications into a flip-book with our unique Google optimized e-Paper software.
Scene see<br />
鄭家大屋是傳統四合院式建築。在很多<br />
廣東庭院內都會建一個月門,對面便是關於月<br />
亮的題詞。鄭家大屋就有類似的題詞,對面是<br />
一些看似是圓拱月門上門楣的碎石。鄭家大屋<br />
另一個值得注意的部分,是所有窗戶都以蠔殼<br />
作裝飾。這些被嵌入在抽象冰裂圖案裡的蠔<br />
殼,是亞熱帶地區建築常見的特色,可讓陽光<br />
輕輕灑進屋內。被刻上精緻雕刻的大門現在都<br />
補上了顏色,以重現昔日的輝煌氣派。藍綠色<br />
釉面、印著佛教吉祥圖案的通花瓷磚,讓大屋<br />
更覺通爽。被燒製成短節的引水道經過接合,<br />
再漆上石灰漿,像竹子般直立在屋外。<br />
「在帝制年代,鄭觀應是個思想進步的<br />
人,鄭家大屋便是最佳的明證。」龍炳頤說。<br />
若想體會鄭觀應遺留下來的文物點滴,不妨到<br />
內院坐坐(這裡或許會變成咖啡茶座),一覽<br />
澳門昔日前衛的建築文化。<br />
020 Horizon JUly <strong>2010</strong><br />
(上)鄭家大屋的修葺計劃中包含了一個庭園咖啡座;<br />
(左)經維修後,原來的室內裝置重現原來的色彩<br />
(Above) Plans for Mandarin’s House include an<br />
upcoming courtyard café; (left) Original interiors have<br />
been restored with only a hint of their former colour<br />
inscription was found opposite stone fragments<br />
that hint at part of a moon gate’s arc, with the rest<br />
designed to match this architectural interpretation.<br />
Another decorative feature found throughout is<br />
oyster shell in all of the windows. Set within an<br />
ice-splitting abstract pattern, these flat elements<br />
let in subtly diffused sunlight and were frequently<br />
used in traditional sub-tropical Asian residential<br />
construction. Portions of salvaged doors featuring<br />
delicate engravings were touched up with colour<br />
to hint at their prior grandeur. Turquoise glazed<br />
tiles with the Buddhist swastika symbol doubled as<br />
good luck emblems and helped to ventilate fresh<br />
air throughout. Rainwater pipes were fired in short<br />
cylindrical sections, vertically assembled on site<br />
and rendered with lime mortar to resemble stalks<br />
of bamboo.<br />
“Mandarin’s House represents Zheng as a<br />
modern man at a time when China was under<br />
imperial rule,” says Lung. For visitors to fully<br />
appreciate Zheng’s legacy, the Inner Courtyard<br />
near the on-site museum may be converted into<br />
a café, to encourage reflection back to when<br />
Macau was architecturally avant-garde.<br />
澳門龍頭左巷10號(阿婆井前地對面)<br />
每天早上10時至下午6時開放,逢星期三及四休館<br />
10 Travessa de António da Silva<br />
Open 10 am to 6 pm, closed Wednesday and Thursday<br />
+853 2896 8820 www.wh.mo/mandarinhouse<br />
大宅搜尋<br />
龍炳頤說道:「在南中國,沒有甚麼大<br />
宅可與鄭家大屋作直接比較,但在香港<br />
和廣州就有不少傳統四合院式住宅的典<br />
範。」請參看以下例子:<br />
澳門:盧家大屋<br />
這家於1889年建成,屬於澳門商人盧華紹<br />
的住宅,選址在深受歐洲文化影響的市中<br />
心,是糅合中式及歐陸式設計風格的兩層<br />
高四合院住宅。<br />
大堂巷七號 +853 8399 6699<br />
香港:三棟屋博物館<br />
已有200年歷史的三棟屋,正是屋如其名,<br />
於圍牆內建有三排房子。內裡更設有演講<br />
廳和展覽廳,展出了農業時期的荃灣所遺<br />
留下來的古老家具和農具等。<br />
荃灣古屋里2號 +852 2411 2001<br />
廣州:順德清暉園<br />
廣州四大歷史景點之一的順德清輝園,<br />
外建圍牆,並結合具規模的前園、精心設<br />
計的花園,還設有多個打通的房間,打破<br />
一般內與外的傳統界限。<br />
佛山市順德區清暉路17號 +86 77 22226196<br />
House Hunting<br />
“There are no straight comparisons<br />
between Mandarin’s House and others in<br />
southern China,” says David Lung. “But<br />
Hong Kong and Guangzhou offer many<br />
fine examples of Chinese courtyard<br />
homes.” Here are our picks:<br />
Macau: Lou Kau Mansion<br />
Built in 1889, the family home of prominent<br />
Macanese merchant Lou Va Shio is a traditional<br />
two-storey courtyard house that blends<br />
Chinese and European design elements, in the<br />
predominantly European centre of the city.<br />
7 Travessa da Se, +853 8399 6699<br />
Hong Kong: Sam Tung uk Museum<br />
A 200-year-old walled village, Sam Tung<br />
Uk really does have three rows of houses,<br />
along with a lecture hall and exhibition<br />
displaying period furnishings and farming<br />
equipment from the days when Tsuen Wan<br />
was predominantly farmland.<br />
2 Kwu Uk Lane, Tsuen Wan, +852 2411 2001<br />
guangzHou: Shunde Qing Hui Yuan<br />
One of Guangzhou’s four most important<br />
historical attractions, Qing Hui Yuan is a<br />
walled estate that combines a formal front<br />
courtyard, elaborate gardens and a number<br />
of interlocking rooms that blur interiors and<br />
exterior boundaries.<br />
17 Quing Hui Road, Shunde District, Foshan City<br />
+86 77 22226196


