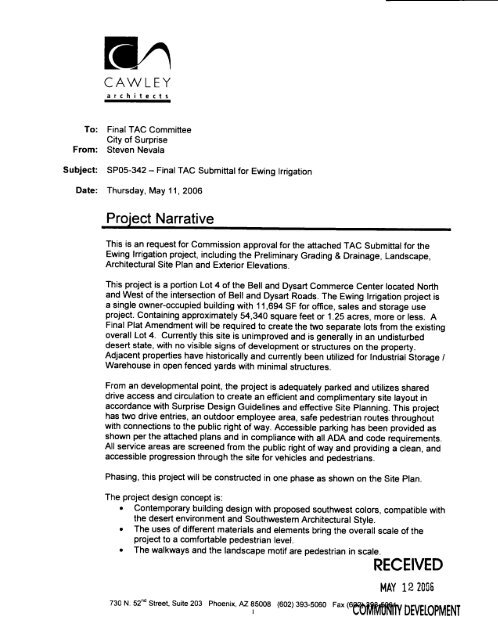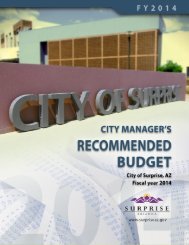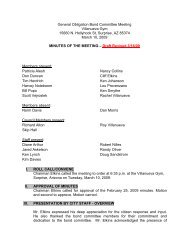planning and zoning commission agenda - jun 06 ... - City of Surprise
planning and zoning commission agenda - jun 06 ... - City of Surprise
planning and zoning commission agenda - jun 06 ... - City of Surprise
Create successful ePaper yourself
Turn your PDF publications into a flip-book with our unique Google optimized e-Paper software.
To:<br />
From:<br />
Subject:<br />
Date:<br />
CAWLEY<br />
architects<br />
Final TAC Committee<br />
<strong>City</strong> <strong>of</strong> <strong>Surprise</strong><br />
Steven Nevala<br />
SP05-342 - Final TAC Submittal for Ewing Irrigation<br />
Thursday, May 11, 20<strong>06</strong><br />
Project Narrative<br />
This is an request for Commission approval for the attached TAC Submittal for the<br />
Ewing Irrigation project, including the Preliminary Grading & Drainage, L<strong>and</strong>scape,<br />
Architectural Site Plan <strong>and</strong> Exterior Elevations.<br />
This project is a portion Lot 4 <strong>of</strong> the Bell <strong>and</strong> Dysart Commerce Center located North<br />
<strong>and</strong> West <strong>of</strong> the intersection <strong>of</strong> Bell <strong>and</strong> Dysart Roads. The Ewing Irrigation project is<br />
a single owner-occupied building with 11,694 SF for <strong>of</strong>fice, sales <strong>and</strong> storage use<br />
project. Containing approximately 54,340 square feet or 1.25 acres, more or less. A<br />
Final Plat Amendment will be required to create the two separate lots from the existing<br />
overall Lot 4. Currently this site is unimproved <strong>and</strong> is generally in an undisturbed<br />
desert state, with no visible signs <strong>of</strong> development or structures on the property.<br />
Adjacent properties have historically <strong>and</strong> currently been utilized for Industrial Storage /<br />
Warehouse in open fenced yards with minimal structures.<br />
From an developmental point, the project is adequately parked <strong>and</strong> utilizes shared<br />
drive access <strong>and</strong> circulation to create an efficient <strong>and</strong> complimentary site layout in<br />
accordance with <strong>Surprise</strong> Design Guidelines <strong>and</strong> effective Site Planning. This project<br />
has two drive entries, an outdoor employee area, safe pedestrian routes throughout<br />
with connections to the public right <strong>of</strong> way. Accessible parking has been provided as<br />
shown per the attached plans <strong>and</strong> in compliance with all ADA <strong>and</strong> code requirements.<br />
All service areas are screened from the public right <strong>of</strong> way <strong>and</strong> providing a clean, <strong>and</strong><br />
accessible progression through the site for vehicles <strong>and</strong> pedestrians.<br />
Phasing, this project will be constructed in one phase as shown on the Site Plan.<br />
The project design concept is:<br />
• Contemporary building design with proposed southwest colors, compatible with<br />
the desert environment <strong>and</strong> Southwestern Architectural Style.<br />
• The uses <strong>of</strong> different materials <strong>and</strong> elements bring the overall scale <strong>of</strong> the<br />
project to a comfortable pedestrian level.<br />
• The walkways <strong>and</strong> the l<strong>and</strong>scape motif are pedestrian in scale.<br />
RECEIVED<br />
730 N. 52 nd Street, Suite 203 Phoenix, AZ 85008<br />
]<br />
(602) 393-5<strong>06</strong>0<br />
MAY 12 20<strong>06</strong><br />
Fax (6L~j~W DEVELOPMENT




