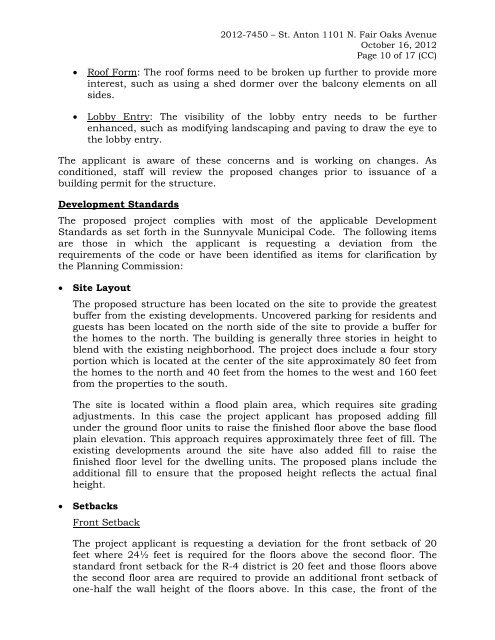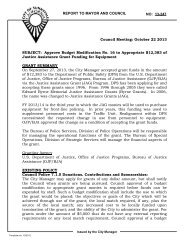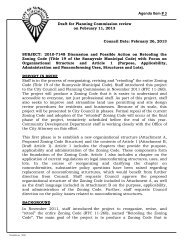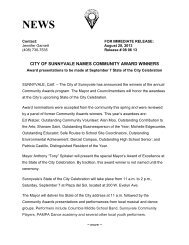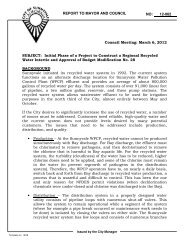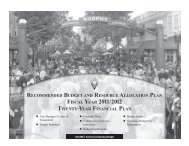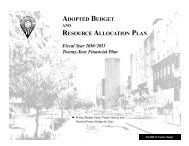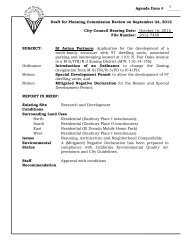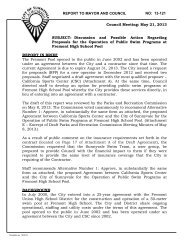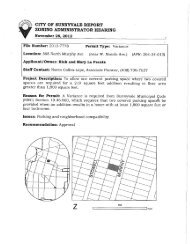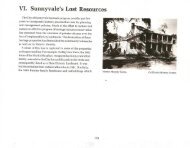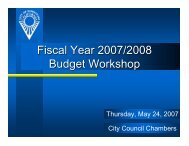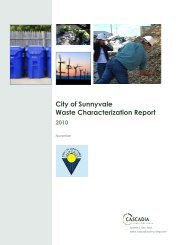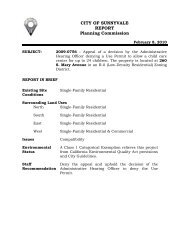Application for the - City of Sunnyvale - State of California
Application for the - City of Sunnyvale - State of California
Application for the - City of Sunnyvale - State of California
You also want an ePaper? Increase the reach of your titles
YUMPU automatically turns print PDFs into web optimized ePapers that Google loves.
2012-7450 – St. Anton 1101 N. Fair Oaks Avenue<br />
October 16, 2012<br />
Page 10 <strong>of</strong> 17 (CC)<br />
Ro<strong>of</strong> Form: The ro<strong>of</strong> <strong>for</strong>ms need to be broken up fur<strong>the</strong>r to provide more<br />
interest, such as using a shed dormer over <strong>the</strong> balcony elements on all<br />
sides.<br />
Lobby Entry: The visibility <strong>of</strong> <strong>the</strong> lobby entry needs to be fur<strong>the</strong>r<br />
enhanced, such as modifying landscaping and paving to draw <strong>the</strong> eye to<br />
<strong>the</strong> lobby entry.<br />
The applicant is aware <strong>of</strong> <strong>the</strong>se concerns and is working on changes. As<br />
conditioned, staff will review <strong>the</strong> proposed changes prior to issuance <strong>of</strong> a<br />
building permit <strong>for</strong> <strong>the</strong> structure.<br />
Development Standards<br />
The proposed project complies with most <strong>of</strong> <strong>the</strong> applicable Development<br />
Standards as set <strong>for</strong>th in <strong>the</strong> <strong>Sunnyvale</strong> Municipal Code. The following items<br />
are those in which <strong>the</strong> applicant is requesting a deviation from <strong>the</strong><br />
requirements <strong>of</strong> <strong>the</strong> code or have been identified as items <strong>for</strong> clarification by<br />
<strong>the</strong> Planning Commission:<br />
Site Layout<br />
The proposed structure has been located on <strong>the</strong> site to provide <strong>the</strong> greatest<br />
buffer from <strong>the</strong> existing developments. Uncovered parking <strong>for</strong> residents and<br />
guests has been located on <strong>the</strong> north side <strong>of</strong> <strong>the</strong> site to provide a buffer <strong>for</strong><br />
<strong>the</strong> homes to <strong>the</strong> north. The building is generally three stories in height to<br />
blend with <strong>the</strong> existing neighborhood. The project does include a four story<br />
portion which is located at <strong>the</strong> center <strong>of</strong> <strong>the</strong> site approximately 80 feet from<br />
<strong>the</strong> homes to <strong>the</strong> north and 40 feet from <strong>the</strong> homes to <strong>the</strong> west and 160 feet<br />
from <strong>the</strong> properties to <strong>the</strong> south.<br />
The site is located within a flood plain area, which requires site grading<br />
adjustments. In this case <strong>the</strong> project applicant has proposed adding fill<br />
under <strong>the</strong> ground floor units to raise <strong>the</strong> finished floor above <strong>the</strong> base flood<br />
plain elevation. This approach requires approximately three feet <strong>of</strong> fill. The<br />
existing developments around <strong>the</strong> site have also added fill to raise <strong>the</strong><br />
finished floor level <strong>for</strong> <strong>the</strong> dwelling units. The proposed plans include <strong>the</strong><br />
additional fill to ensure that <strong>the</strong> proposed height reflects <strong>the</strong> actual final<br />
height.<br />
Setbacks<br />
Front Setback<br />
The project applicant is requesting a deviation <strong>for</strong> <strong>the</strong> front setback <strong>of</strong> 20<br />
feet where 24½ feet is required <strong>for</strong> <strong>the</strong> floors above <strong>the</strong> second floor. The<br />
standard front setback <strong>for</strong> <strong>the</strong> R-4 district is 20 feet and those floors above<br />
<strong>the</strong> second floor area are required to provide an additional front setback <strong>of</strong><br />
one-half <strong>the</strong> wall height <strong>of</strong> <strong>the</strong> floors above. In this case, <strong>the</strong> front <strong>of</strong> <strong>the</strong>


