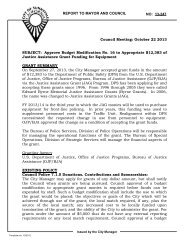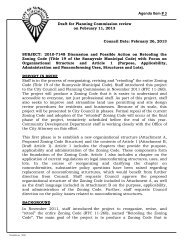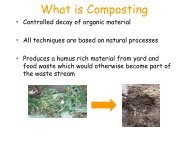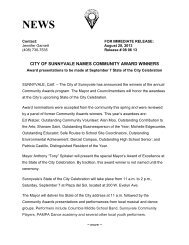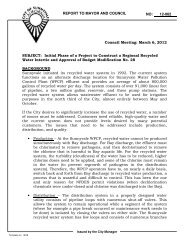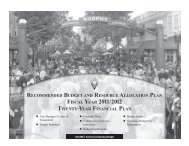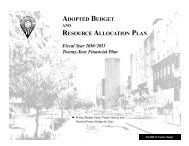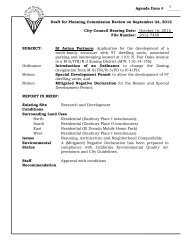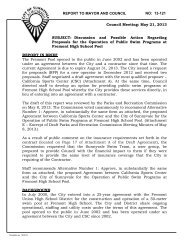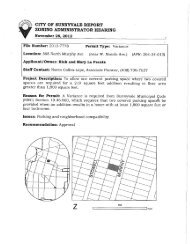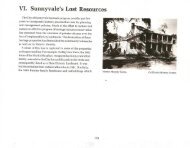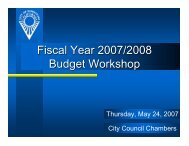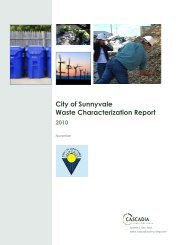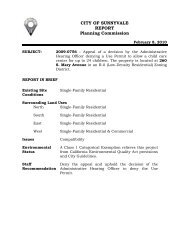Application for the - City of Sunnyvale - State of California
Application for the - City of Sunnyvale - State of California
Application for the - City of Sunnyvale - State of California
You also want an ePaper? Increase the reach of your titles
YUMPU automatically turns print PDFs into web optimized ePapers that Google loves.
2012-7450 – St. Anton 1101 N. Fair Oaks Avenue<br />
Recommended Conditions <strong>of</strong> Approval<br />
Page 6 <strong>of</strong> 19 (CC)<br />
calculated based on fee schedules in place at <strong>the</strong> time <strong>of</strong> payment.<br />
[COA] [PLANNING]<br />
c) TIF – A Transportation Impact Fee <strong>of</strong> approximately $60,941.13<br />
will be required to be paid prior to building permit issuance. The<br />
final fee shall be calculated at building permit submittal based on<br />
<strong>the</strong> current <strong>City</strong> Fee Schedule.[SDR] [PLANNING]<br />
BP-12. MECHANICAL EQUIPMENT (EXTERIOR):<br />
Detailed plans showing <strong>the</strong> locations <strong>of</strong> individual exterior mechanical<br />
equipment/air conditioning units shall be submitted <strong>for</strong> review and<br />
approval by <strong>the</strong> Director <strong>of</strong> Community Development prior to issuance<br />
<strong>of</strong> building permits. Proposed locations shall have minimal visual and<br />
minimal noise impacts to neighbors and ensure adequate usable open<br />
space. Individual exterior mechanical equipment/air conditioning<br />
units shall be screened with architecture or landscaping features<br />
and/or ro<strong>of</strong>top mechanical screens. [COA] [PLANNING]<br />
BP-13. LANDSCAPE PLAN:<br />
Landscape and irrigation plans shall be prepared by a certified<br />
pr<strong>of</strong>essional, and shall comply with <strong>Sunnyvale</strong> Municipal Code<br />
Chapter 19.37 requirements. Landscape and irrigation plans are<br />
subject to review and approval by <strong>the</strong> Director <strong>of</strong> Community<br />
Development through <strong>the</strong> submittal <strong>of</strong> a Miscellaneous Plan Permit<br />
application. The landscape plan shall include <strong>the</strong> following elements:<br />
a) All areas not required <strong>for</strong> parking, driveways, or structures shall<br />
be landscaped.<br />
b) Provide trees at minimum 30-foot intervals along all property<br />
lines, except where mature trees are located immediately<br />
adjoining on neighboring property.<br />
c) Deciduous trees shall be provided along sou<strong>the</strong>rn and western<br />
building exposures where possible <strong>for</strong> passive solar heating<br />
purposes.<br />
d) For new tree selection, preference shall be given to Cali<strong>for</strong>nia<br />
native species, and sizes selected shall be as large as<br />
appropriate <strong>for</strong> <strong>the</strong> proposed locations. At least ten percent<br />
(10%) <strong>of</strong> trees shall be 24-inch box size or larger and no tree<br />
shall be less than 15-gallon size. Any “protected trees” (as<br />
defined in SMC 19.94) approved <strong>for</strong> removal shall be replaced<br />
with a specimen tree <strong>of</strong> at least 36-inch box size.<br />
e) Tree Preservation: The Landscape Plan shall include <strong>the</strong><br />
preservation <strong>of</strong> <strong>the</strong> existing Cedar tree located in <strong>the</strong> front<br />
setback. If retention is infeasible, <strong>the</strong>n <strong>the</strong> applicant shall<br />
submit arborist letter indicating why <strong>the</strong> tree cannot be saved



