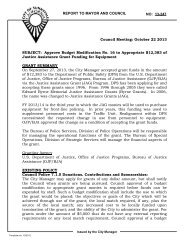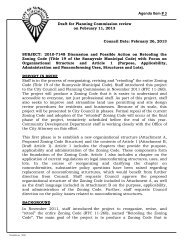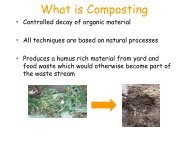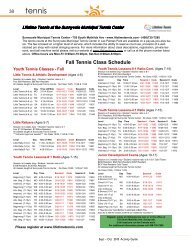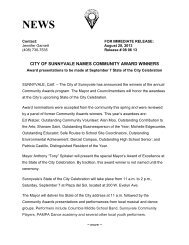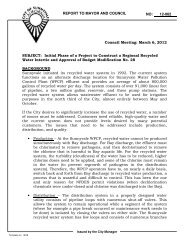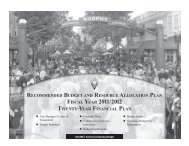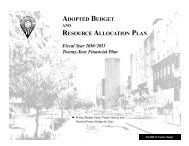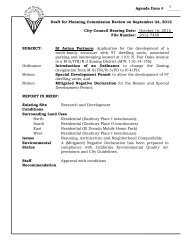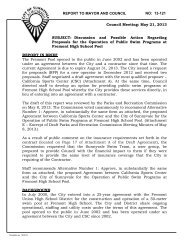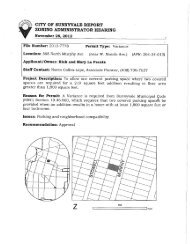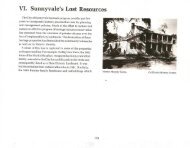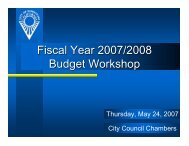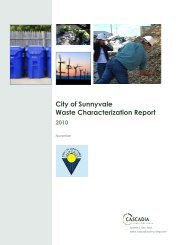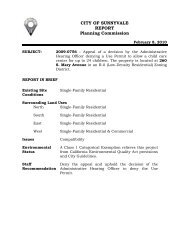Application for the - City of Sunnyvale - State of California
Application for the - City of Sunnyvale - State of California
Application for the - City of Sunnyvale - State of California
You also want an ePaper? Increase the reach of your titles
YUMPU automatically turns print PDFs into web optimized ePapers that Google loves.
2012-7450 – St. Anton 1101 N. Fair Oaks Avenue<br />
Attachment A (CC)<br />
Page 3 <strong>of</strong> 3<br />
Community Design Sub-element<br />
Policy C.4: Encourage quality architectural design, which improves <strong>the</strong> <strong>City</strong>’s<br />
identity, inspires creativity, and heightens individual as well as<br />
cultural identity.<br />
2. The proposed use attains <strong>the</strong> objectives and purposes <strong>of</strong> <strong>the</strong> General Plan<br />
<strong>of</strong> <strong>the</strong> <strong>City</strong> <strong>of</strong> <strong>Sunnyvale</strong>. (Finding Met).<br />
The proposed project meets <strong>the</strong> goals and policies <strong>of</strong> <strong>the</strong> General Plan as<br />
listed above by creating 97 residential units that promote housing goals<br />
<strong>for</strong> <strong>the</strong> community. The project also meets <strong>the</strong> policy <strong>for</strong> a minimum 75%<br />
<strong>of</strong> <strong>the</strong> allowable density <strong>for</strong> <strong>the</strong> zoning district. The proposed project will<br />
provide an addition <strong>of</strong> 97 dwelling units to <strong>the</strong> <strong>City</strong>’s housing stock.<br />
3. The proposed use ensures that <strong>the</strong> general appearance <strong>of</strong> proposed<br />
structures, or <strong>the</strong> uses to be made <strong>of</strong> <strong>the</strong> property to which <strong>the</strong><br />
application refers, will not impair ei<strong>the</strong>r <strong>the</strong> orderly development <strong>of</strong>, or<br />
<strong>the</strong> existing uses being made <strong>of</strong>, adjacent properties. (Finding Met)<br />
The proposed project maximizes <strong>the</strong> allowable density and proposes an<br />
alternative dwelling unit type <strong>for</strong> <strong>the</strong> immediate area. The project only<br />
requires a front and left side setback deviations, although <strong>the</strong> proposed<br />
design meets <strong>the</strong> intent <strong>of</strong> <strong>the</strong> setback requirements. The conversion <strong>of</strong><br />
<strong>the</strong> use to residential is consistent with <strong>the</strong> current General Plan land<br />
use designation and Zoning. The site layout adequately buffers <strong>the</strong><br />
proposed development from adjacent uses through siting <strong>of</strong> parking<br />
areas and massing <strong>of</strong> <strong>the</strong> structure. The project has been designed to<br />
complement <strong>the</strong> existing developments by use <strong>of</strong> massing and<br />
architectural patterns and matching building heights even at a higher<br />
density.



