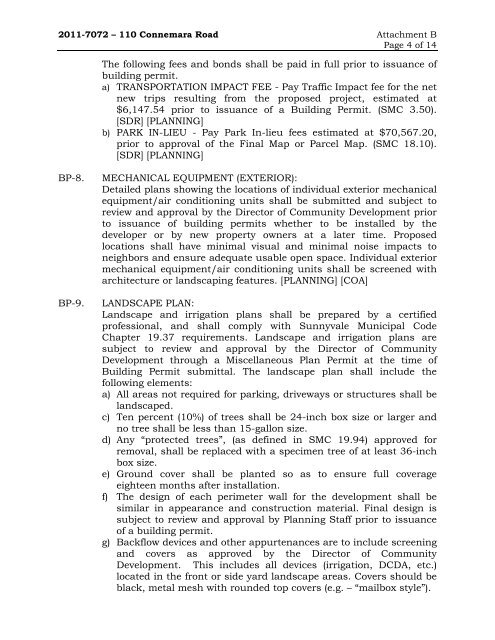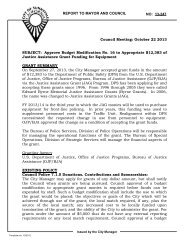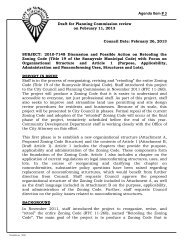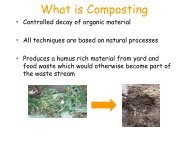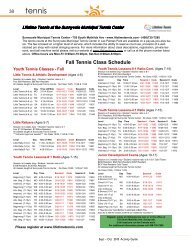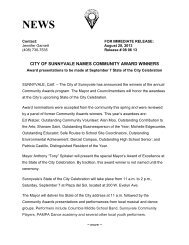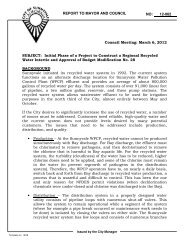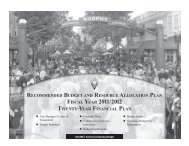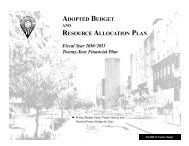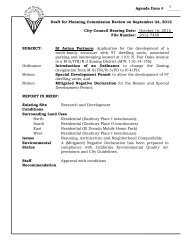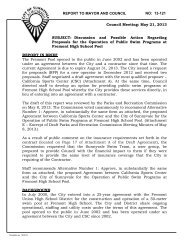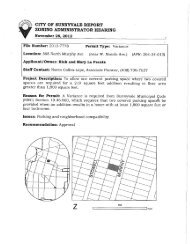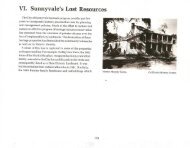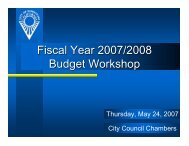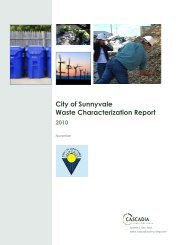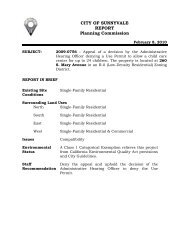2011-7072 SUBJECT: Sanjeev Acharya - City of Sunnyvale - State ...
2011-7072 SUBJECT: Sanjeev Acharya - City of Sunnyvale - State ...
2011-7072 SUBJECT: Sanjeev Acharya - City of Sunnyvale - State ...
Create successful ePaper yourself
Turn your PDF publications into a flip-book with our unique Google optimized e-Paper software.
<strong>2011</strong>-<strong>7072</strong> – 110 Connemara Road Attachment B<br />
Page 4 <strong>of</strong> 14<br />
The following fees and bonds shall be paid in full prior to issuance <strong>of</strong><br />
building permit.<br />
a) TRANSPORTATION IMPACT FEE - Pay Traffic Impact fee for the net<br />
new trips resulting from the proposed project, estimated at<br />
$6,147.54 prior to issuance <strong>of</strong> a Building Permit. (SMC 3.50).<br />
[SDR] [PLANNING]<br />
b) PARK IN-LIEU - Pay Park In-lieu fees estimated at $70,567.20,<br />
prior to approval <strong>of</strong> the Final Map or Parcel Map. (SMC 18.10).<br />
[SDR] [PLANNING]<br />
BP-8. MECHANICAL EQUIPMENT (EXTERIOR):<br />
Detailed plans showing the locations <strong>of</strong> individual exterior mechanical<br />
equipment/air conditioning units shall be submitted and subject to<br />
review and approval by the Director <strong>of</strong> Community Development prior<br />
to issuance <strong>of</strong> building permits whether to be installed by the<br />
developer or by new property owners at a later time. Proposed<br />
locations shall have minimal visual and minimal noise impacts to<br />
neighbors and ensure adequate usable open space. Individual exterior<br />
mechanical equipment/air conditioning units shall be screened with<br />
architecture or landscaping features. [PLANNING] [COA]<br />
BP-9. LANDSCAPE PLAN:<br />
Landscape and irrigation plans shall be prepared by a certified<br />
pr<strong>of</strong>essional, and shall comply with <strong>Sunnyvale</strong> Municipal Code<br />
Chapter 19.37 requirements. Landscape and irrigation plans are<br />
subject to review and approval by the Director <strong>of</strong> Community<br />
Development through a Miscellaneous Plan Permit at the time <strong>of</strong><br />
Building Permit submittal. The landscape plan shall include the<br />
following elements:<br />
a) All areas not required for parking, driveways or structures shall be<br />
landscaped.<br />
c) Ten percent (10%) <strong>of</strong> trees shall be 24-inch box size or larger and<br />
no tree shall be less than 15-gallon size.<br />
d) Any “protected trees”, (as defined in SMC 19.94) approved for<br />
removal, shall be replaced with a specimen tree <strong>of</strong> at least 36-inch<br />
box size.<br />
e) Ground cover shall be planted so as to ensure full coverage<br />
eighteen months after installation.<br />
f) The design <strong>of</strong> each perimeter wall for the development shall be<br />
similar in appearance and construction material. Final design is<br />
subject to review and approval by Planning Staff prior to issuance<br />
<strong>of</strong> a building permit.<br />
g) Backflow devices and other appurtenances are to include screening<br />
and covers as approved by the Director <strong>of</strong> Community<br />
Development. This includes all devices (irrigation, DCDA, etc.)<br />
located in the front or side yard landscape areas. Covers should be<br />
black, metal mesh with rounded top covers (e.g. – “mailbox style”).


