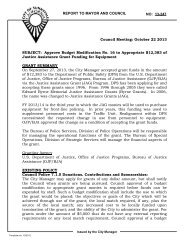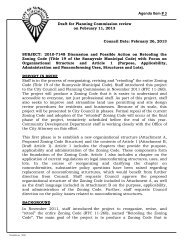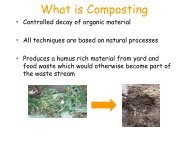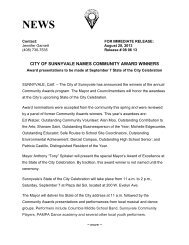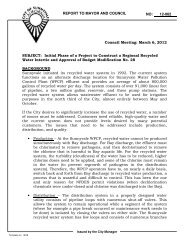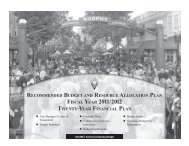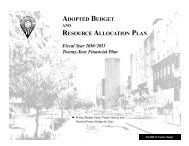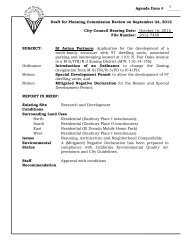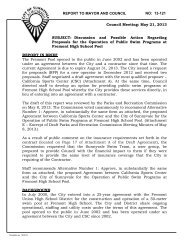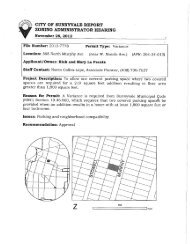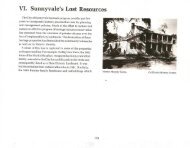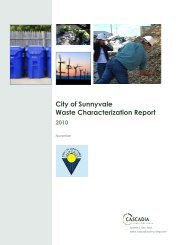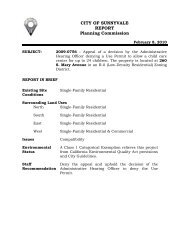2011-7072 SUBJECT: Sanjeev Acharya - City of Sunnyvale - State ...
2011-7072 SUBJECT: Sanjeev Acharya - City of Sunnyvale - State ...
2011-7072 SUBJECT: Sanjeev Acharya - City of Sunnyvale - State ...
Create successful ePaper yourself
Turn your PDF publications into a flip-book with our unique Google optimized e-Paper software.
Planning<br />
based on other substantial evidence<br />
<strong>of</strong> a known fault?<br />
-<br />
32. Seismic Safety - Inundation by<br />
seiche, tsunami, or mudflow?<br />
33. Seismic Safety-Strong seismic<br />
ground shaking?<br />
34. Seismic Safety-Seismic-related<br />
ground failure, including liquefaction?<br />
[?<br />
-<br />
Page<br />
Initial Study Checklist<br />
ect Name: 110 Connemara Way<br />
File #<strong>2011</strong>-<strong>7072</strong><br />
Page 9 <strong>of</strong> 22<br />
Source Other Than Project<br />
Description and Plans<br />
Element <strong>of</strong> the <strong>Sunnyvale</strong> General<br />
Plan<br />
www.sunnwaIeplanninq.com<br />
www.sunnwaleplanninq.com<br />
Further Discussion if "Less than Significant" with or without mitigation:<br />
0<br />
Seismic Safety and Safety Sub-<br />
Element <strong>of</strong> the <strong>Sunnyvale</strong> General<br />
Pian<br />
www.sunnwale~lannina.com<br />
r n m v<br />
Element <strong>of</strong> the <strong>Sunnyvale</strong> General<br />
Plan<br />
2. Aesthetics (Less than Significant): The <strong>City</strong>'s implementation <strong>of</strong> the Single-Family Design Guidelines and staff's<br />
review <strong>of</strong> final development plans, which will be submitted for final Building Permit review, will ensure that the final design<br />
<strong>of</strong> the project is consistent with the plans reviewed by the Planning Commission. The project will not degrade the visual<br />
character or quality <strong>of</strong> the site and its surroundings. As a result, this impact will be less than significant.<br />
4. Population and Housing (Less than Significant): The proposed four single-family units are consistent with the<br />
allowable density <strong>of</strong> the current zoning and General Plan designation <strong>of</strong> the site. The new homes would provide additional<br />
home ownership opportunities and would have a slight incremental impact to the <strong>City</strong>'s JobslHousing balance. This minor<br />
increase in population is considered a less than significant impact.<br />
9. Transportation and Traffic (Less than Significant): The proposed project meets the <strong>City</strong>'s parking requirements by<br />
providing a two-car garage for each unit.<br />
14. Noise (Less than Significant with Mitigation): An Acoustical Analysis was completed by Edward L. Pack<br />
Associates, Inc. in January <strong>2011</strong>. The study measured noise levels at a location just east <strong>of</strong> the <strong>Sunnyvale</strong>Saratoga<br />
Road. Noise levels were measure at DNL 71 dB. To account for future traffic volumes, Id6 was added to the measured<br />
DNL. A future DNL <strong>of</strong> 72 dB is expected for the exterior noise levei. This levei is considered conditionally acceptable. in<br />
order to meet the <strong>City</strong>'s goal <strong>of</strong> 60 dB in the yards nearest to <strong>Sunnyvale</strong>-Saratoga Road, a reduction <strong>of</strong> 12 dB is needed.<br />
An interior noise level <strong>of</strong> 55 db is also expected to occur in the living spaces <strong>of</strong> the eastern units adjacent to <strong>Sunnyvale</strong>-<br />
Saratoga Ave. To achieve this reduction the following mitigation measures are needed:<br />
WHAT: 1) A wall must be constructed aiong the west property line will need to be 8 feet high but may be lowered<br />
or raised as necessary to match the height <strong>of</strong> the existing masonry sound wail on <strong>Sunnyvale</strong>-Saratoga<br />
Avenue.<br />
2) The wall must extend aiong a portion <strong>of</strong> the south property line at Lot 4 and will need to be seven feet<br />
high (extends approximately 20 feet east from <strong>Sunnyvale</strong>-Saratoga Avenue).<br />
3) The wall must extend eastward along the property line <strong>of</strong> Lot 3 along Connemara Way and will need to<br />
be six feet high (extends approximately 20 feet east from <strong>Sunnyvale</strong>-Saratoga Avenue).



