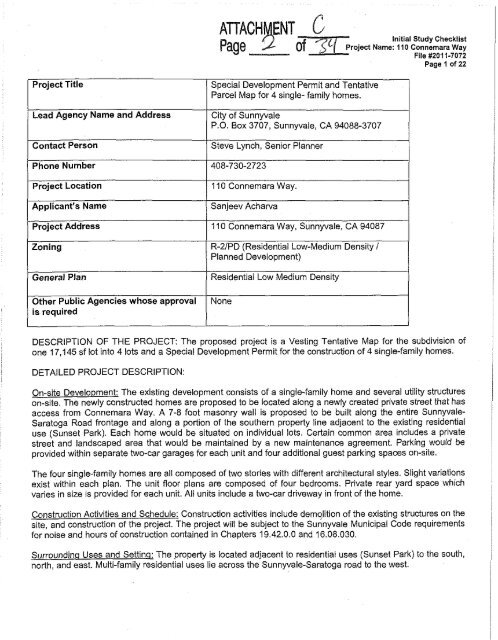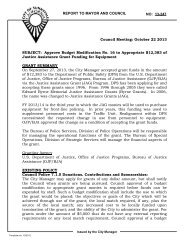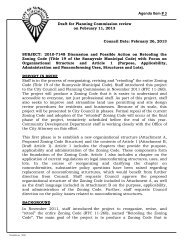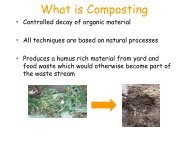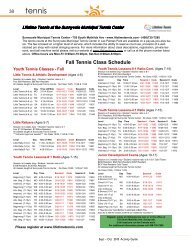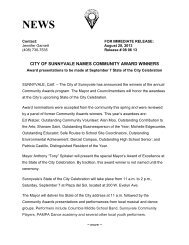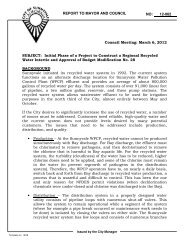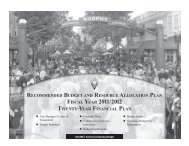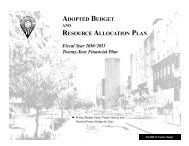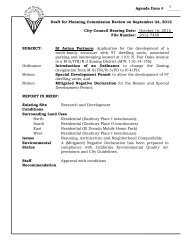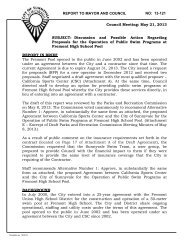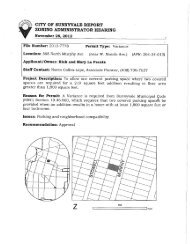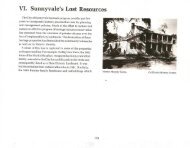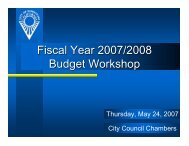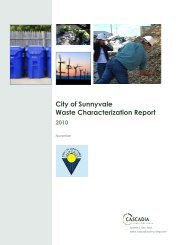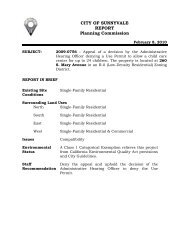2011-7072 SUBJECT: Sanjeev Acharya - City of Sunnyvale - State ...
2011-7072 SUBJECT: Sanjeev Acharya - City of Sunnyvale - State ...
2011-7072 SUBJECT: Sanjeev Acharya - City of Sunnyvale - State ...
Create successful ePaper yourself
Turn your PDF publications into a flip-book with our unique Google optimized e-Paper software.
Project Title Special Development Permit and Tentative<br />
Parcel Map for 4 single- family homes.<br />
Lead Agency Name and Address <strong>City</strong> <strong>of</strong> <strong>Sunnyvale</strong><br />
P.O. Box 3707, <strong>Sunnyvale</strong>, CA 94088-3707<br />
Contact Person<br />
Phone Number<br />
Project Location<br />
Applicant's Name<br />
Project Address<br />
I<br />
I<br />
Steve Lynch, Senior Planner<br />
408-730-2723<br />
I<br />
11 0 Connemara Way.<br />
I<br />
<strong>Sanjeev</strong> Acharva<br />
110 Connemara Way, <strong>Sunnyvale</strong>, CA 94087<br />
Zoning R-2/PD (Residential Low-Medium Density 1<br />
Planned Development)<br />
General Plan<br />
Other Public Agencies whose approval<br />
is required<br />
Residential Low Medium Density<br />
Initial Study Checklist<br />
roject Name: 110 Connernara Way<br />
File #<strong>2011</strong>-<strong>7072</strong><br />
Page 1 <strong>of</strong> 22<br />
DESCRIPTION OF THE PROJECT: The proposed project is a Vesting Tentative Map for the subdivision <strong>of</strong><br />
one 17,145 sf lot into 4 lots and a Special Development Permit for the construction <strong>of</strong> 4 single-family homes.<br />
DETAILED PROJECT DESCRIPTION:<br />
None<br />
On-site Development: The existing development consists <strong>of</strong> a single-family home and several utility structures<br />
on-site. The newly constructed homes are proposed to be located along a newly created private street that has<br />
access from Connemara Way. A 7-8 foot masonry wall is proposed to be built along the entire <strong>Sunnyvale</strong>-<br />
Saratoga Road frontage and along a portion <strong>of</strong> the southern property line adjacent to the existing residential<br />
use (Sunset Park). Each home would be situated on individual lots. Certain common area includes a private<br />
street and landscaped area that would be maintained by a new maintenance agreement. Parking would be<br />
provided within separate two-car garages for each unit and four additional guest parking spaces on-site.<br />
The four single-family homes are all composed <strong>of</strong> two stories with different architectural styles. Slight variations<br />
exist within each plan. The unit floor plans are composed <strong>of</strong> four bedrooms. Private rear yard space which<br />
varies in size is provided for each unit. All units include a two-car driveway in front <strong>of</strong> the home.<br />
Construction Activities and Schedule: Construction activities include demolition <strong>of</strong> the existing structures on the<br />
ate. and construcrion <strong>of</strong> the oroiect. The oroiect will be subiect to the Sunnvvale M~nicipal Code requirements<br />
f&rn&ise and hours <strong>of</strong> constr;c;on contailled in Chapters 19.42.0.0 and 16.08.030.<br />
Surroundina Uses and Settinq: The property is located adjacent to residential uses (Sunset Park) to the south,<br />
north, and east. Multi-family residential uses lie across the <strong>Sunnyvale</strong>-Saratoga road to the west.<br />
1


