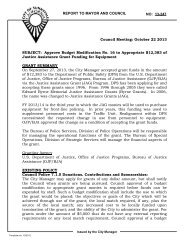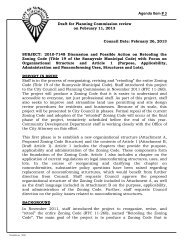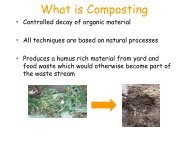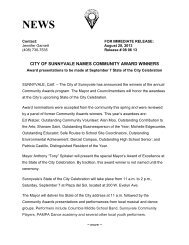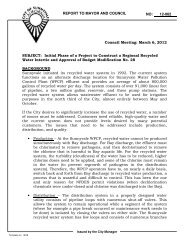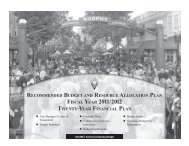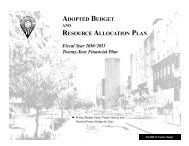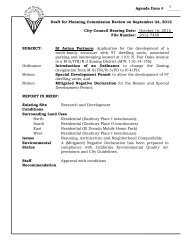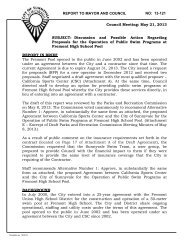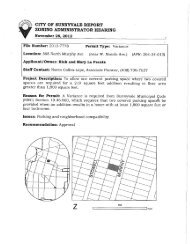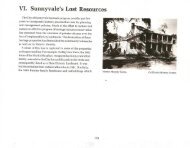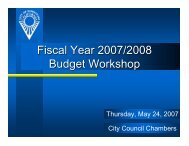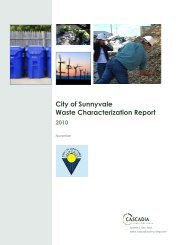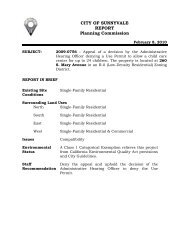2011-7072 SUBJECT: Sanjeev Acharya - City of Sunnyvale - State ...
2011-7072 SUBJECT: Sanjeev Acharya - City of Sunnyvale - State ...
2011-7072 SUBJECT: Sanjeev Acharya - City of Sunnyvale - State ...
Create successful ePaper yourself
Turn your PDF publications into a flip-book with our unique Google optimized e-Paper software.
<strong>2011</strong>-<strong>7072</strong> – <strong>Sanjeev</strong> <strong>Acharya</strong><br />
Page 6 <strong>of</strong> 10 (PC)<br />
<strong>City</strong>’s design guidelines encourage increased setbacks for upper stories <strong>of</strong> a<br />
building to break up the mass.<br />
As noted in the Architecture section <strong>of</strong> the report, given the architectural<br />
theme and the various design elements that have been incorporated,<br />
additional setback to break up the facade is not necessary. In addition, the<br />
<strong>City</strong> Council Policy for Small Lot Single Family Residential Developments<br />
states that the second story side yard setback along the side adjacent to the<br />
existing homes. The proposed project meets this policy with 12’-15’ setbacks<br />
for the side yards facing the adjacent Sunset Park project.<br />
Although several setback deviations are requested, staff notes that the<br />
proposed project has typical deviation for small-lot single-family<br />
development. Also, the site layout best addresses the issue <strong>of</strong> providing a<br />
more private interface with the residential uses to the east and south. The<br />
central drive will also help minimize noise generation from new car trips.<br />
The private driveway leads <strong>of</strong>f Connemara Way and crosses a small strip <strong>of</strong><br />
land that is owned by the Sunset Park Home Owners Association (HOA). The<br />
applicant has reached an agreement with the Sunset Park HOA to slightly<br />
modify this access easement.<br />
• Trash and Recycling Access<br />
Similar to most single-family developments, individual trash and recycling<br />
pick-up will be provided. In consultation with the Department <strong>of</strong> Public<br />
Works, a staging area on Connemara Way is recommended, similar to other<br />
single-family homes in the area. The plans show a staging area near the<br />
center <strong>of</strong> the project, but the Department <strong>of</strong> Public Works has stated this is<br />
a less desirable location for service. A condition <strong>of</strong> approval has been added<br />
that will require solid waste service on Connemara Way.<br />
• Parking/Circulation<br />
SMC Section 19.46.050 requires that single-family homes provide two<br />
covered parking spaces, plus two uncovered spaces. Additionally, SMC<br />
requirements for projects located on streets with limited or no on-street<br />
parking, the provision for an additional 0.4 unassigned parking spaces per<br />
unit. The proposed project meets these requirements.<br />
• Landscaping and Tree Preservation<br />
Most <strong>of</strong> the landscaping area will be located in private yard areas for the<br />
individual single-family homes. Additional trees and groundcover<br />
landscaping are provided along the newly created private drive. A<br />
preliminary landscape plan is shown in Attachment D. A more detailed<br />
landscaping and irrigation plan will be submitted for review and approval by<br />
the Director <strong>of</strong> Community Development prior to issuance <strong>of</strong> a building<br />
permit. Decorative paving is also shown at the private street entrance.



