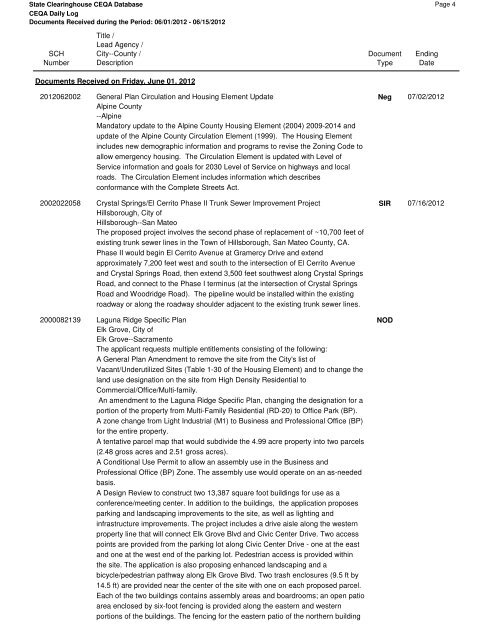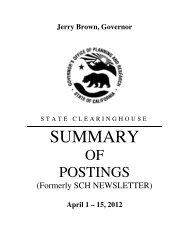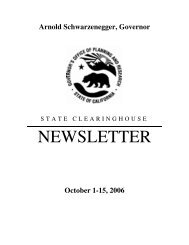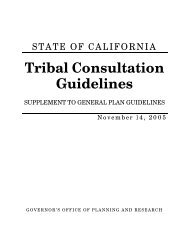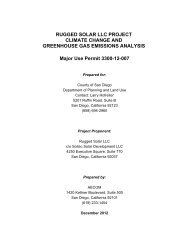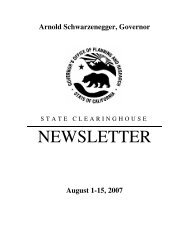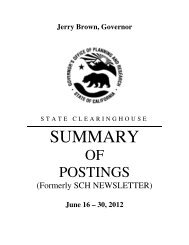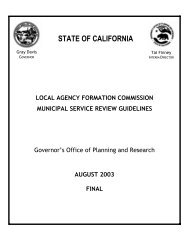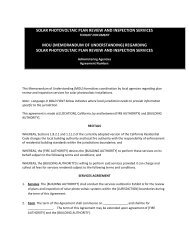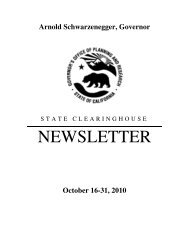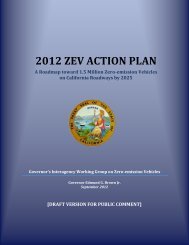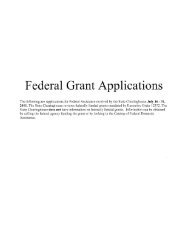June 1 – 15, 2012 - Office of Planning and Research - State of ...
June 1 – 15, 2012 - Office of Planning and Research - State of ...
June 1 – 15, 2012 - Office of Planning and Research - State of ...
You also want an ePaper? Increase the reach of your titles
YUMPU automatically turns print PDFs into web optimized ePapers that Google loves.
<strong>State</strong> Clearinghouse CEQA Database<br />
CEQA Daily Log<br />
Documents Received during the Period: 06/01/<strong>2012</strong> - 06/<strong>15</strong>/<strong>2012</strong><br />
SCH<br />
Number<br />
Title /<br />
Lead Agency /<br />
City--County /<br />
Description<br />
Documents Received on Friday, <strong>June</strong> 01, <strong>2012</strong><br />
<strong>2012</strong>062002 General Plan Circulation <strong>and</strong> Housing Element Update<br />
Alpine County<br />
--Alpine<br />
M<strong>and</strong>atory update to the Alpine County Housing Element (2004) 2009-2014 <strong>and</strong><br />
update <strong>of</strong> the Alpine County Circulation Element (1999). The Housing Element<br />
includes new demographic information <strong>and</strong> programs to revise the Zoning Code to<br />
allow emergency housing. The Circulation Element is updated with Level <strong>of</strong><br />
Service information <strong>and</strong> goals for 2030 Level <strong>of</strong> Service on highways <strong>and</strong> local<br />
roads. The Circulation Element includes information which describes<br />
conformance with the Complete Streets Act.<br />
2002022058 Crystal Springs/El Cerrito Phase II Trunk Sewer Improvement Project<br />
Hillsborough, City <strong>of</strong><br />
Hillsborough--San Mateo<br />
The proposed project involves the second phase <strong>of</strong> replacement <strong>of</strong> ~10,700 feet <strong>of</strong><br />
existing trunk sewer lines in the Town <strong>of</strong> Hillsborough, San Mateo County, CA.<br />
Phase II would begin El Cerrito Avenue at Gramercy Drive <strong>and</strong> extend<br />
approximately 7,200 feet west <strong>and</strong> south to the intersection <strong>of</strong> El Cerrito Avenue<br />
<strong>and</strong> Crystal Springs Road, then extend 3,500 feet southwest along Crystal Springs<br />
Road, <strong>and</strong> connect to the Phase I terminus (at the intersection <strong>of</strong> Crystal Springs<br />
Road <strong>and</strong> Woodridge Road). The pipeline would be installed within the existing<br />
roadway or along the roadway shoulder adjacent to the existing trunk sewer lines.<br />
2000082139 Laguna Ridge Specific Plan<br />
Elk Grove, City <strong>of</strong><br />
Elk Grove--Sacramento<br />
The applicant requests multiple entitlements consisting <strong>of</strong> the following:<br />
A General Plan Amendment to remove the site from the City's list <strong>of</strong><br />
Vacant/Underutilized Sites (Table 1-30 <strong>of</strong> the Housing Element) <strong>and</strong> to change the<br />
l<strong>and</strong> use designation on the site from High Density Residential to<br />
Commercial/<strong>Office</strong>/Multi-family.<br />
An amendment to the Laguna Ridge Specific Plan, changing the designation for a<br />
portion <strong>of</strong> the property from Multi-Family Residential (RD-20) to <strong>Office</strong> Park (BP).<br />
A zone change from Light Industrial (M1) to Business <strong>and</strong> Pr<strong>of</strong>essional <strong>Office</strong> (BP)<br />
for the entire property.<br />
A tentative parcel map that would subdivide the 4.99 acre property into two parcels<br />
(2.48 gross acres <strong>and</strong> 2.51 gross acres).<br />
A Conditional Use Permit to allow an assembly use in the Business <strong>and</strong><br />
Pr<strong>of</strong>essional <strong>Office</strong> (BP) Zone. The assembly use would operate on an as-needed<br />
basis.<br />
A Design Review to construct two 13,387 square foot buildings for use as a<br />
conference/meeting center. In addition to the buildings, the application proposes<br />
parking <strong>and</strong> l<strong>and</strong>scaping improvements to the site, as well as lighting <strong>and</strong><br />
infrastructure improvements. The project includes a drive aisle along the western<br />
property line that will connect Elk Grove Blvd <strong>and</strong> Civic Center Drive. Two access<br />
points are provided from the parking lot along Civic Center Drive - one at the east<br />
<strong>and</strong> one at the west end <strong>of</strong> the parking lot. Pedestrian access is provided within<br />
the site. The application is also proposing enhanced l<strong>and</strong>scaping <strong>and</strong> a<br />
bicycle/pedestrian pathway along Elk Grove Blvd. Two trash enclosures (9.5 ft by<br />
14.5 ft) are provided near the center <strong>of</strong> the site with one on each proposed parcel.<br />
Each <strong>of</strong> the two buildings contains assembly areas <strong>and</strong> boardrooms; an open patio<br />
area enclosed by six-foot fencing is provided along the eastern <strong>and</strong> western<br />
portions <strong>of</strong> the buildings. The fencing for the eastern patio <strong>of</strong> the northern building<br />
Document<br />
Type<br />
Ending<br />
Date<br />
Neg 07/02/<strong>2012</strong><br />
SIR 07/16/<strong>2012</strong><br />
NOD<br />
Page 4


