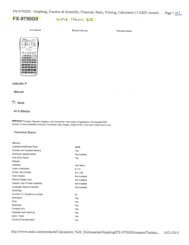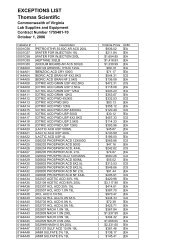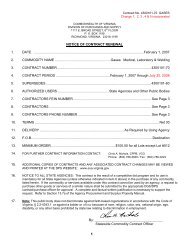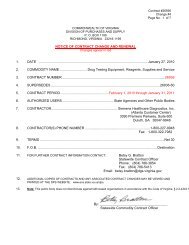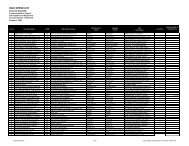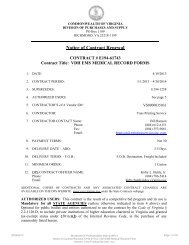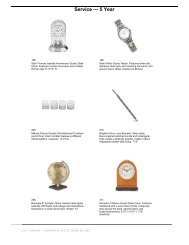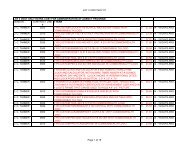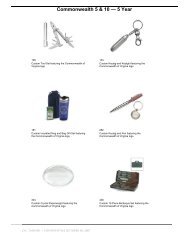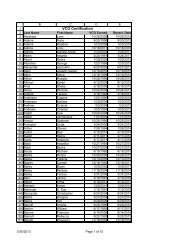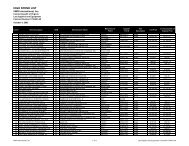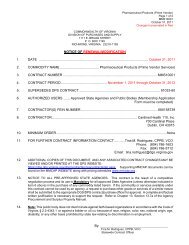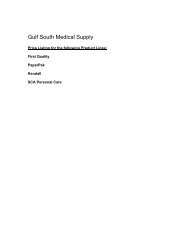attachment 2 section i ? technical specifications commuter coach ...
attachment 2 section i ? technical specifications commuter coach ...
attachment 2 section i ? technical specifications commuter coach ...
Create successful ePaper yourself
Turn your PDF publications into a flip-book with our unique Google optimized e-Paper software.
2.8.7.2 EDGES<br />
Page 15<br />
ATTACHMENT 2<br />
The floor shall be essentially a continuous flat plane, except at the stepwell. Where the floor meets the<br />
walls of the <strong>coach</strong>, the surface edges shall be blended with a circular <strong>section</strong> of radius not less than 1<br />
inch and a molding or cover shall prevent debris accumulation between the floor and wall.<br />
Interior flooring shall be flat throughout except for an 8 ft. long welded ramp in the aisle <strong>section</strong> at the<br />
front which is sloped 5.35 degrees and has a 3 inch riser under the #1 RH passenger seat. The floor is<br />
attached to the underframe with adhesive and monobolt rivets. Wheelhousings may not extend above<br />
floor line.<br />
Rubber flooring adhesion procedure includes butt cut type edges that are securely bonded to the<br />
plywood floor with a waterproof adhesive. Flooring areas which are edge-bound with stainless steel<br />
shall include the sidewall on each side, the ramp in the center aisle, the base of rear cross seat, and the<br />
step up under the #1 seat.<br />
Access openings in the floor shall be sealed to prevent entry of fumes and water into the <strong>coach</strong> interior.<br />
Flooring material shall be flush with the floor and shall be edgebound with stainless steel to prevent the<br />
edges from coming loose. Access openings may be symmetrical if the fasteners are arranged to ensure<br />
alignment of the flooring. Fasteners shall be flush with the floor when secured.<br />
2.8.7.3 FLOOR PROTECTION<br />
The floor, as assembled, including the sealer, <strong>attachment</strong>s, and covering, shall be waterproof, nonhygroscopic,<br />
resistant to heat, dry rot, mold growth, and impervious to insects. Plywood shall be no<br />
less than 1/2 inch 5 ply thick, water resistant Douglas Fir Canadian Standard Association and shall be<br />
installed with all edges sealed. The floor in the aisle shall be no less than an overall thickness of 1/2<br />
inch water resistant Douglas Fir Canadian Standard Association. The flooring shall have Grade “A”<br />
one side with the “A” side facing up.<br />
2.8.8 STEPS AND STEPWELL<br />
2.8.8.1 STEPS<br />
There shall be no more than 4 steps and no step shall be located between the vestibule and passenger<br />
compartment. A ramp shall be provided in this area with the rate of rise not to exceed 3/4-inch per foot<br />
with a maximum vertical rise of 9 inches.<br />
All step treads shall be of uniform depth no less than 11 inches and a uniform height of no less than 9.5<br />
inches. The plane of the step treads shall be parallel to the plane of the floor. Treads shall be covered<br />
with Altro D2502 Cobalt flooring or approved equal that shall remain effective in all weather<br />
conditions. Color of the tread covering shall match the vestibule flooring. The edge of the vestibule<br />
floor shall have no overhang at the step riser. The edge of the vestibule floor and the edge of each of<br />
the step treads shall have a bright, contrasting yellow band, 2 inches wide, the width of the step. This<br />
band shall be uniform in width across the entire step and vestibule edge.<br />
2.8.8.2 STEPWELL CONSTRUCTION



