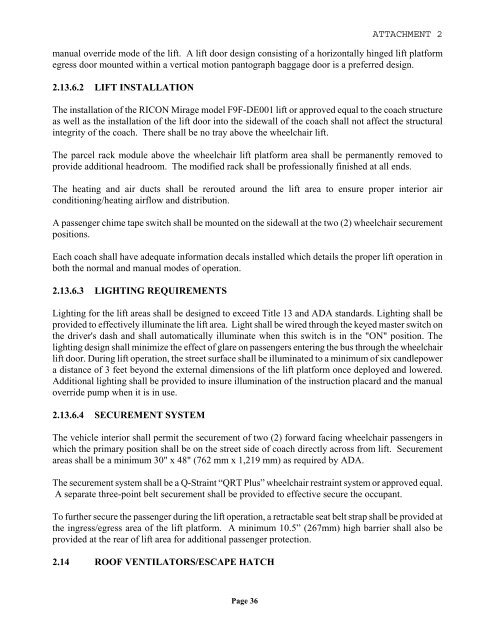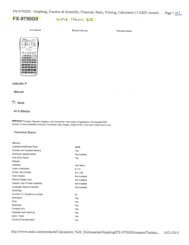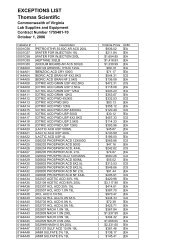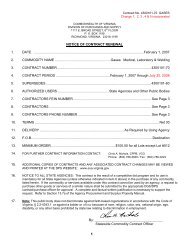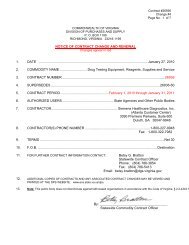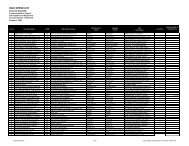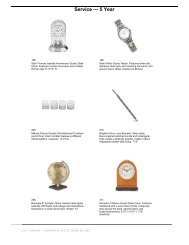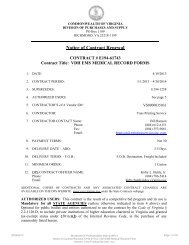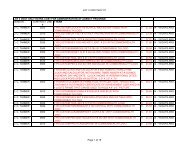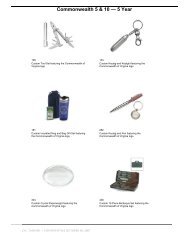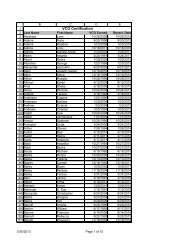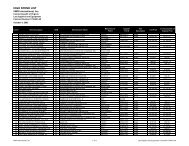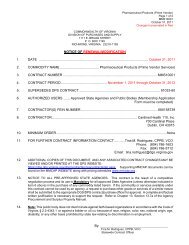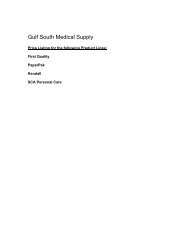attachment 2 section i ? technical specifications commuter coach ...
attachment 2 section i ? technical specifications commuter coach ...
attachment 2 section i ? technical specifications commuter coach ...
You also want an ePaper? Increase the reach of your titles
YUMPU automatically turns print PDFs into web optimized ePapers that Google loves.
Page 36<br />
ATTACHMENT 2<br />
manual override mode of the lift. A lift door design consisting of a horizontally hinged lift platform<br />
egress door mounted within a vertical motion pantograph baggage door is a preferred design.<br />
2.13.6.2 LIFT INSTALLATION<br />
The installation of the RICON Mirage model F9F-DE001 lift or approved equal to the <strong>coach</strong> structure<br />
as well as the installation of the lift door into the sidewall of the <strong>coach</strong> shall not affect the structural<br />
integrity of the <strong>coach</strong>. There shall be no tray above the wheelchair lift.<br />
The parcel rack module above the wheelchair lift platform area shall be permanently removed to<br />
provide additional headroom. The modified rack shall be professionally finished at all ends.<br />
The heating and air ducts shall be rerouted around the lift area to ensure proper interior air<br />
conditioning/heating airflow and distribution.<br />
A passenger chime tape switch shall be mounted on the sidewall at the two (2) wheelchair securement<br />
positions.<br />
Each <strong>coach</strong> shall have adequate information decals installed which details the proper lift operation in<br />
both the normal and manual modes of operation.<br />
2.13.6.3 LIGHTING REQUIREMENTS<br />
Lighting for the lift areas shall be designed to exceed Title 13 and ADA standards. Lighting shall be<br />
provided to effectively illuminate the lift area. Light shall be wired through the keyed master switch on<br />
the driver's dash and shall automatically illuminate when this switch is in the "ON" position. The<br />
lighting design shall minimize the effect of glare on passengers entering the bus through the wheelchair<br />
lift door. During lift operation, the street surface shall be illuminated to a minimum of six candlepower<br />
a distance of 3 feet beyond the external dimensions of the lift platform once deployed and lowered.<br />
Additional lighting shall be provided to insure illumination of the instruction placard and the manual<br />
override pump when it is in use.<br />
2.13.6.4 SECUREMENT SYSTEM<br />
The vehicle interior shall permit the securement of two (2) forward facing wheelchair passengers in<br />
which the primary position shall be on the street side of <strong>coach</strong> directly across from lift. Securement<br />
areas shall be a minimum 30" x 48" (762 mm x 1,219 mm) as required by ADA.<br />
The securement system shall be a Q-Straint “QRT Plus” wheelchair restraint system or approved equal.<br />
A separate three-point belt securement shall be provided to effective secure the occupant.<br />
To further secure the passenger during the lift operation, a retractable seat belt strap shall be provided at<br />
the ingress/egress area of the lift platform. A minimum 10.5” (267mm) high barrier shall also be<br />
provided at the rear of lift area for additional passenger protection.<br />
2.14 ROOF VENTILATORS/ESCAPE HATCH


