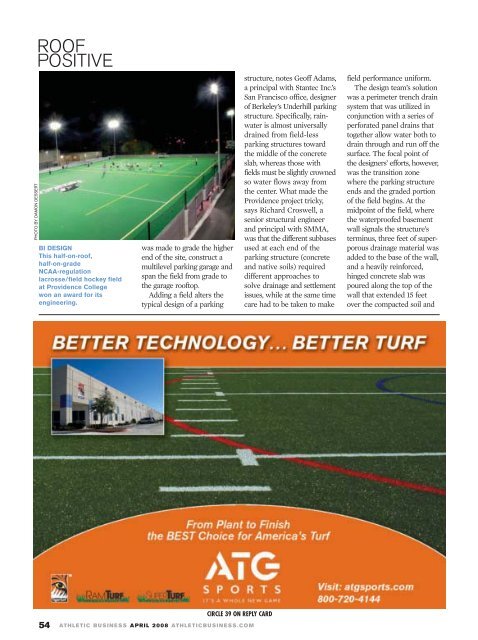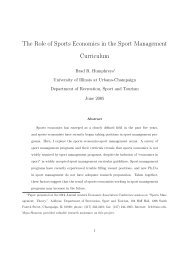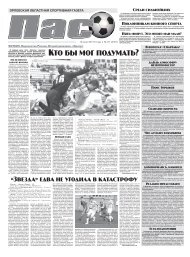Environmental Education
Environmental Education
Environmental Education
You also want an ePaper? Increase the reach of your titles
YUMPU automatically turns print PDFs into web optimized ePapers that Google loves.
POSITIVE<br />
PHOTO BY DAMON DESSERT ROOF<br />
BI DESIGN<br />
This half-on-roof,<br />
half-on-grade<br />
NCAA-regulation<br />
lacrosse/field hockey field<br />
at Providence College<br />
won an award for its<br />
engineering.<br />
was made to grade the higher<br />
end of the site, construct a<br />
multilevel parking garage and<br />
span the field from grade to<br />
the garage rooftop.<br />
Adding a field alters the<br />
typical design of a parking<br />
CIRCLE 39 ON REPLY CARD<br />
54 ATHLETIC BUSINESS APRIL 2008 ATHLETICBUSINESS.COM<br />
structure, notes Geoff Adams,<br />
a principal with Stantec Inc.’s<br />
San Francisco office, designer<br />
of Berkeley’s Underhill parking<br />
structure. Specifically, rainwater<br />
is almost universally<br />
drained from field-less<br />
parking structures toward<br />
the middle of the concrete<br />
slab, whereas those with<br />
fields must be slightly crowned<br />
so water flows away from<br />
the center. What made the<br />
Providence project tricky,<br />
says Richard Croswell, a<br />
senior structural engineer<br />
and principal with SMMA,<br />
was that the different subbases<br />
used at each end of the<br />
parking structure (concrete<br />
and native soils) required<br />
different approaches to<br />
solve drainage and settlement<br />
issues, while at the same time<br />
care had to be taken to make<br />
field performance uniform.<br />
The design team’s solution<br />
was a perimeter trench drain<br />
system that was utilized in<br />
conjunction with a series of<br />
perforated panel drains that<br />
together allow water both to<br />
drain through and run off the<br />
surface. The focal point of<br />
the designers’ efforts, however,<br />
was the transition zone<br />
where the parking structure<br />
ends and the graded portion<br />
of the field begins. At the<br />
midpoint of the field, where<br />
the waterproofed basement<br />
wall signals the structure’s<br />
terminus, three feet of superporous<br />
drainage material was<br />
added to the base of the wall,<br />
and a heavily reinforced,<br />
hinged concrete slab was<br />
poured along the top of the<br />
wall that extended 15 feet<br />
over the compacted soil and
















