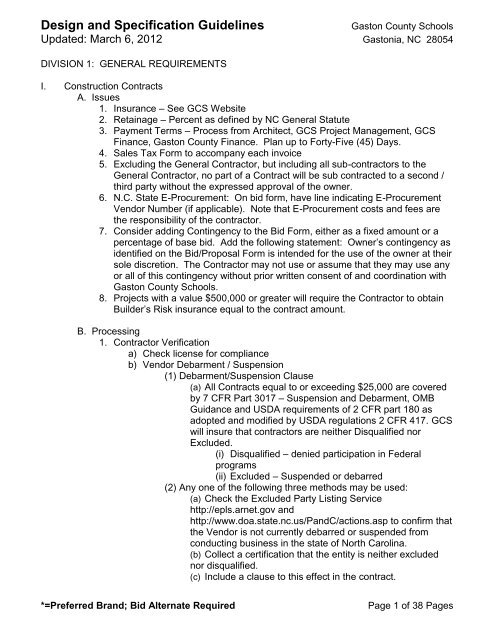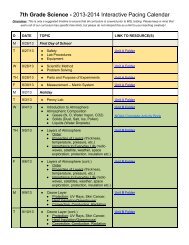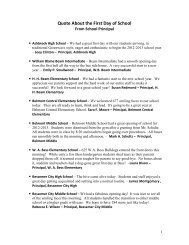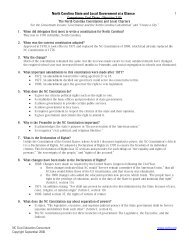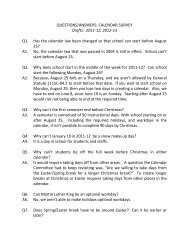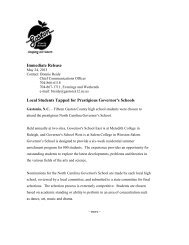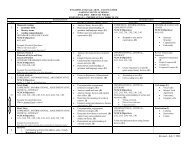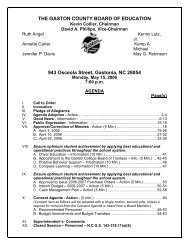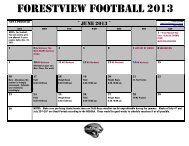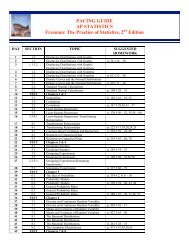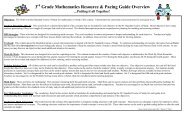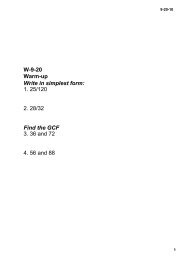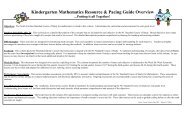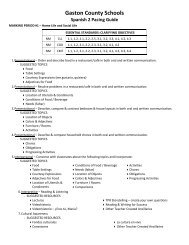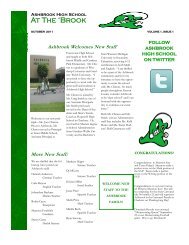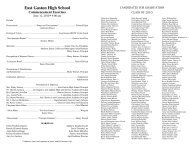Design and Specification Guidelines - Gaston County Schools
Design and Specification Guidelines - Gaston County Schools
Design and Specification Guidelines - Gaston County Schools
You also want an ePaper? Increase the reach of your titles
YUMPU automatically turns print PDFs into web optimized ePapers that Google loves.
<strong>Design</strong> <strong>and</strong> <strong>Specification</strong> <strong>Guidelines</strong> <strong>Gaston</strong> <strong>County</strong> <strong>Schools</strong><br />
Updated: March 6, 2012 <strong>Gaston</strong>ia, NC 28054<br />
DIVISION 1: GENERAL REQUIREMENTS<br />
I. Construction Contracts<br />
A. Issues<br />
1. Insurance – See GCS Website<br />
2. Retainage – Percent as defined by NC General Statute<br />
3. Payment Terms – Process from Architect, GCS Project Management, GCS<br />
Finance, <strong>Gaston</strong> <strong>County</strong> Finance. Plan up to Forty-Five (45) Days.<br />
4. Sales Tax Form to accompany each invoice<br />
5. Excluding the General Contractor, but including all sub-contractors to the<br />
General Contractor, no part of a Contract will be sub contracted to a second /<br />
third party without the expressed approval of the owner.<br />
6. N.C. State E-Procurement: On bid form, have line indicating E-Procurement<br />
Vendor Number (if applicable). Note that E-Procurement costs <strong>and</strong> fees are<br />
the responsibility of the contractor.<br />
7. Consider adding Contingency to the Bid Form, either as a fixed amount or a<br />
percentage of base bid. Add the following statement: Owner’s contingency as<br />
identified on the Bid/Proposal Form is intended for the use of the owner at their<br />
sole discretion. The Contractor may not use or assume that they may use any<br />
or all of this contingency without prior written consent of <strong>and</strong> coordination with<br />
<strong>Gaston</strong> <strong>County</strong> <strong>Schools</strong>.<br />
8. Projects with a value $500,000 or greater will require the Contractor to obtain<br />
Builder’s Risk insurance equal to the contract amount.<br />
B. Processing<br />
1. Contractor Verification<br />
a) Check license for compliance<br />
b) Vendor Debarment / Suspension<br />
(1) Debarment/Suspension Clause<br />
(a) All Contracts equal to or exceeding $25,000 are covered<br />
by 7 CFR Part 3017 – Suspension <strong>and</strong> Debarment, OMB<br />
Guidance <strong>and</strong> USDA requirements of 2 CFR part 180 as<br />
adopted <strong>and</strong> modified by USDA regulations 2 CFR 417. GCS<br />
will insure that contractors are neither Disqualified nor<br />
Excluded.<br />
(i) Disqualified – denied participation in Federal<br />
programs<br />
(ii) Excluded – Suspended or debarred<br />
(2) Any one of the following three methods may be used:<br />
(a) Check the Excluded Party Listing Service<br />
http://epls.arnet.gov <strong>and</strong><br />
http://www.doa.state.nc.us/P<strong>and</strong>C/actions.asp to confirm that<br />
the Vendor is not currently debarred or suspended from<br />
conducting business in the state of North Carolina.<br />
(b) Collect a certification that the entity is neither excluded<br />
nor disqualified.<br />
(c) Include a clause to this effect in the contract.<br />
*=Preferred Br<strong>and</strong>; Bid Alternate Required Page 1 of 38 Pages
<strong>Design</strong> <strong>and</strong> <strong>Specification</strong> <strong>Guidelines</strong> <strong>Gaston</strong> <strong>County</strong> <strong>Schools</strong><br />
Updated: March 6, 2012 <strong>Gaston</strong>ia, NC 28054<br />
2. Three (3) original copies (Architect, Contractor, GCS), plus as many others for<br />
the contractor as they would like<br />
3. Signature of Contractor<br />
4. Signature Block for L. Reeves McGlohon, Superintendent<br />
5. Signature Block for Mary Jo Lindquist, Finance Officer, with the following<br />
phrase printed above her signature: "This instrument has been preaudited in<br />
the manner required by the School Budget <strong>and</strong> Fiscal Control Act."<br />
6. After all signatures are obtained, mail contract to the entities noted above.<br />
7. Make one (1) copy of the GCS copy for Finance - Mary Jo Lindquist.<br />
8. File the Contract Control Sheet with the GCS Project Management copy of the<br />
contract<br />
C. Close out<br />
1. Project Close-Out – Add language to all contracts: All project close-out<br />
documentation shall be submitted to the architect within 90 days after<br />
substantial completion. Failure to comply will be grounds for bid exclusion on<br />
all future <strong>Gaston</strong> <strong>County</strong> <strong>Schools</strong> projects until close-out documentation<br />
submittal. Final payment of remaining retainage will not be made until all<br />
closeout documentation is received <strong>and</strong> approved.<br />
2. As-Built<br />
a) Record Drawings<br />
b) Latest version AutoCAD <strong>and</strong> paper drawings by architect<br />
c) Contractor & Owner red-lines due with Architectural As-Builts<br />
d) If project is combined (more than one location), separate as-built<br />
drawings, O&M Manuals for each location is required<br />
e) The design professional shall update the electronic CAD files with the<br />
information <strong>and</strong> changes described on the contractor’s As-Built files.<br />
The updated CAD files shall be compiled onto a common electronic<br />
media device, such as a CD-ROM or USB Memory Stick, <strong>and</strong> turned<br />
over to GCS as part of the close out documents<br />
3. Turn-over Documents Required<br />
a) AIA G702 - Final Application for Payment<br />
b) AIA G707 - Consent of Surety to Final Payment<br />
c) AIA G706 - Contractor's Affidavit of Payment of Debts <strong>and</strong> Claims<br />
d) AIA G706A - Contractor's Affidavit of Release of Liens<br />
e) Operation <strong>and</strong> Maintenance Manuals – Minimum of two (2) copies<br />
required.<br />
f) Control Drawings <strong>and</strong> Manuals Manuals – Minimum of two (2) copies<br />
required.<br />
g) Asbestos Letter – States that no asbestos was used.<br />
h) As-Built Drawings – To be used by Engineer to update contract<br />
documents<br />
i) HVAC System Certification – Certifies that all work is installed per code<br />
<strong>and</strong> per contract.<br />
j) Mechanical Guarantee Letter – States dates of Warrantee<br />
k) Copy of Local Inspection Report<br />
l) Copy of Certificate of Occupancy<br />
*=Preferred Br<strong>and</strong>; Bid Alternate Required Page 2 of 38 Pages
<strong>Design</strong> <strong>and</strong> <strong>Specification</strong> <strong>Guidelines</strong> <strong>Gaston</strong> <strong>County</strong> <strong>Schools</strong><br />
Updated: March 6, 2012 <strong>Gaston</strong>ia, NC 28054<br />
II. Personal / Professional Services Contracts<br />
A. RFQ required for any Professional Services Fee that exceeds $30,000.<br />
1. For Fee anticipated between $30 K to $75 K, Advertise in Gazette only, <strong>and</strong><br />
send invited list by email<br />
2. For Fee greater than $75 K, advertise in Charlotte Observer <strong>and</strong> Gazette.<br />
3. Board Action required for Preferred Professionals<br />
B. Preferred Professionals<br />
1. Mechanical, Electrical <strong>and</strong> Plumbing Engineering<br />
a) McCracken & Lopez, PA<br />
2151 Hawkins Street, Suite 500<br />
Charlotte, NC 28203<br />
704.376.7072 office<br />
704.376.4465 fax<br />
Contact: Dick McCracken<br />
b) Maloney Engineering<br />
2504 Whitney Hill Road<br />
Charlotte, NC 28226<br />
980.226.5661 office<br />
Contact: Michael Maloney<br />
2. Geotechnical Engineering, Construction Materials Testing, Special Inspections<br />
<strong>and</strong> Environmental Services<br />
a) Terracon Consultants, Inc.<br />
2020-E Starita Road<br />
Charlotte, NC 28206<br />
704.509.1777 office<br />
704.509.1888 fax<br />
Contact: Michael Schrum<br />
3. Surveying Services<br />
a) Robinson & Sawyer, Inc.<br />
707 E. Second Avenue<br />
<strong>Gaston</strong>ia, NC 28054<br />
704.864.2201 office<br />
704.864.2276 fax<br />
Contact: Don Smith<br />
4. Roof <strong>Design</strong> Services<br />
a) REI<br />
1927 JN Pease Place,<br />
Suite 201<br />
Charlotte, NC 28262<br />
Phone (704) 596-0331<br />
Fax (704) 596-0533<br />
Contact: Dave Madonia<br />
*=Preferred Br<strong>and</strong>; Bid Alternate Required Page 3 of 38 Pages
<strong>Design</strong> <strong>and</strong> <strong>Specification</strong> <strong>Guidelines</strong> <strong>Gaston</strong> <strong>County</strong> <strong>Schools</strong><br />
Updated: March 6, 2012 <strong>Gaston</strong>ia, NC 28054<br />
5. Commissioning Services<br />
a) The commissioning process is a quality assurance program for new<br />
buildings or major renovations. This process is designed to ensure<br />
buildings meet the needs of the GCS, <strong>and</strong> are built <strong>and</strong> operated as<br />
intended by the design team. The process focuses on environmental<br />
quality, LEED, “Green <strong>Design</strong>”, Indoor Air Quality, resource <strong>and</strong><br />
conservation strategy, energy requirements, options for minimizing<br />
energy usage <strong>and</strong> life safety considerations.<br />
b) The <strong>Design</strong> Professional shall incorporate into each project<br />
specifications defining the commissioning plan provided by the<br />
Commissioning Agent.<br />
c) If commissioning is a required A/E service, then, depending on the<br />
project, GCS will implement one of two (2) possible commissioning<br />
models:<br />
(1) Single Party – relies on the GCS Project Manager<br />
(Commissioning Agent) to perform the commissioning functions as<br />
specified within the A/E contract documents. In some cases, the<br />
<strong>Design</strong> Professional will be assigned these duties.<br />
(2) Four Party – requires the participation of the <strong>Design</strong><br />
professional, a Commissioning Agent, the Construction manager,<br />
<strong>and</strong> GCS Project Manager. GCS will retain then retain the<br />
Commissioning Agent to manage commissioning services.<br />
6. Test <strong>and</strong> Balance Contractors<br />
a) The TAB Contractor shall be hired directly by the Construction Manager,<br />
GCS or Mechanical Contractor – depending on the project. <strong>Design</strong><br />
Professional shall consider <strong>and</strong> review with GCS during design, the<br />
necessity of exp<strong>and</strong>ing the scope of traditional TAB work to include the<br />
likes of vibration/sound testing, or IAQ testing. <strong>Specification</strong>s shall<br />
indicate that before TAB work begins, TAB contractor shall meet with<br />
Owner & <strong>Design</strong> Engineer to develop <strong>and</strong> approve TAB strategies,<br />
procedures <strong>and</strong> reporting format. TAB reports shall be reviewed <strong>and</strong><br />
approved by <strong>Design</strong> Engineers to verify that the design intent has been<br />
met. As these reports are essential tools for Facilities during<br />
troubleshooting, the reports shall include single line schematic diagrams<br />
showing locations of HVAC system components, balancing devices,<br />
measurement locations. Also include make, model <strong>and</strong> settings for<br />
drive components. Balancing devices shall be marked by the Balancer<br />
to indicate final settings.<br />
b) <strong>Specification</strong>s shall provide a minimum ½ day service from Balancing<br />
Contractor to demonstrate <strong>and</strong> reproduce measurements shown in<br />
balancing report. The system measurements will be selected by the<br />
<strong>Design</strong> Professional <strong>and</strong>/or <strong>Design</strong> Professional.<br />
*=Preferred Br<strong>and</strong>; Bid Alternate Required Page 4 of 38 Pages
<strong>Design</strong> <strong>and</strong> <strong>Specification</strong> <strong>Guidelines</strong> <strong>Gaston</strong> <strong>County</strong> <strong>Schools</strong><br />
Updated: March 6, 2012 <strong>Gaston</strong>ia, NC 28054<br />
C. Processing<br />
1. Three (3) Original Copies (Two (2) Architect, GCS)<br />
2. Signature of Principal (plus as many others for their firm as they would like)<br />
3. Signature Block for L. Reeves McGlohon, Superintendent<br />
4. Signature Block for Board Chairperson (Required for Personal Services<br />
Contracts)<br />
5. Signature Block for Mary Jo Lindquist, Finance Officer, with the following<br />
phrase printed above her signature: "This instrument has been preaudited in<br />
the manner required by the School Budget <strong>and</strong> Fiscal Control Act."<br />
6. After all signatures are obtained, mail contract to the entities noted above.<br />
7. Make one (1) copy of the GCS copy for Finance - Mary Jo Lindquist.<br />
8. File the Contract Control Sheet with the GCS Project Management copy of the<br />
contract.<br />
D. Instruments of Service<br />
1. GCS maintains ownership rights to all Instruments of Service. These<br />
instruments shall include the plans, specifications, addendums, electronic CAD<br />
files <strong>and</strong> physical or electronic documentation generated during the project.<br />
2. Upon request <strong>and</strong> without additional cost or fees, the design professional shall<br />
turn over any <strong>and</strong> all instruments of service to the owner within 7 calendar days<br />
of the request. The design professional shall not require any type of waiver or<br />
disclaimer as a condition of delivery of the requested instruments.<br />
3. Upon request <strong>and</strong> without additional costs or fees, the design professional shall<br />
make available to the contractor engaged on the project any electronic CAD<br />
files <strong>and</strong> PDF files of the plans <strong>and</strong> specifications within 7 calendar days of the<br />
request. The design professional shall not require any type of waiver or<br />
disclaimer as a condition of delivery of the requested instruments.<br />
4. Demolition sheets are not required in as-built drawings.<br />
III. <strong>Design</strong> Considerations<br />
A. School Building are considered Shelters – Category IV (NC State Building Code,<br />
Chapter 35)<br />
B. All New Construction / Renovation Plans, regardless of building location, i.e., in or<br />
out of <strong>Gaston</strong>ia, MUST be sent to the <strong>County</strong> Fire Department.<br />
C. Site Investigation: The owner expects the Architect <strong>and</strong> the Engineer (all<br />
disciplines) to investigate the pre-existing conditions at the site to assure their full<br />
underst<strong>and</strong>ing of said conditions. Change orders shall not be tolerated that are caused<br />
by the professional’s failure to adequately investigate current conditions. Any<br />
statement which begins with, “I assumed there was space because the ….” Is the<br />
beginning point of an error in good judgment. If the Architect / Engineer requires a<br />
tradesman to remove panels, drop an access panel, etc., an accommodation will be<br />
made to provide same – contact the respective Project Manager.<br />
*=Preferred Br<strong>and</strong>; Bid Alternate Required Page 5 of 38 Pages
<strong>Design</strong> <strong>and</strong> <strong>Specification</strong> <strong>Guidelines</strong> <strong>Gaston</strong> <strong>County</strong> <strong>Schools</strong><br />
Updated: March 6, 2012 <strong>Gaston</strong>ia, NC 28054<br />
1. If during site investigation or any other time during design or project that a<br />
designer feels uncomfortable (i.e. removing electrical panel cover, Building<br />
Automation System, etc.) contact Facility Services to coordinate investigation.<br />
2. <strong>Design</strong>er must consider entire system during full design, investigating all<br />
related systems.<br />
3. Pressure Vessels require appropriate investigation <strong>and</strong> design, please contact<br />
Facility Services to coordinate investigation during design<br />
D. Scope of Services<br />
1. <strong>Design</strong> Team (<strong>Design</strong> Firm <strong>and</strong> GCS Administration) shall meet to define<br />
project scope prior to drawings being developed<br />
E. All new schools <strong>and</strong> major renovations shall be designed, constructed <strong>and</strong><br />
commissioned in accordance with ASHRAE “Advanced Energy <strong>Design</strong> Guide for K-12<br />
School Buildings” – latest edition.<br />
F. All new schools <strong>and</strong> major renovations shall be designed, constructed <strong>and</strong><br />
commissioned to meet or exceed DPI st<strong>and</strong>ards <strong>and</strong> requirements.<br />
IV. Architect Selection<br />
A. RFQ required for any Architect Fee that exceeds $30,000.<br />
1. For Fee anticipated between $30 K to $75 K, Advertise in Gazette only, <strong>and</strong><br />
send invited list by email<br />
2. For Fee greater than $75 K, advertise in Charlotte Observer <strong>and</strong> Gazette.<br />
B. Contract Type: Fixed Fee / Stipulated Sum.<br />
C. Contract Terms:<br />
1. Scope of work defined<br />
2. Meet or below budget for defined scope<br />
3. Redesign at no additional cost if bid exceeds budget<br />
4. <strong>Design</strong> to be code compliant<br />
5. Document owner's approval when Schematic, <strong>Design</strong> Development <strong>and</strong> prior<br />
to bid advertisement completed.<br />
6. Percent of work performed for percent of payment (below table included in<br />
contract):<br />
Pre-design Phase 2.0%<br />
Schematic <strong>Design</strong> Phase 13.0%<br />
Completion of <strong>Design</strong> Development 20.0%<br />
Delivery of Work Drawings <strong>and</strong> Spec’s for Review 25.0%<br />
Approval of Final Drawings <strong>and</strong> <strong>Specification</strong>s 5.0%<br />
Upon Receipt of Bids 5.0%<br />
Construction Phase (Equal Payments<br />
for Construction Duration) 25.0%<br />
Submission of Record Drawings <strong>and</strong> Closing Papers 5.0%<br />
100.0%<br />
*=Preferred Br<strong>and</strong>; Bid Alternate Required Page 6 of 38 Pages
<strong>Design</strong> <strong>and</strong> <strong>Specification</strong> <strong>Guidelines</strong> <strong>Gaston</strong> <strong>County</strong> <strong>Schools</strong><br />
Updated: March 6, 2012 <strong>Gaston</strong>ia, NC 28054<br />
V. Project Management<br />
A. Preconstruction Meeting<br />
1. Fire Alarm, CCTV, CATV, Intrusion Alarm, Intercom, BAS, Data<br />
a) GCS to demonstrate<br />
b) GCS to print trouble history if panel allows<br />
c) Statement to contractor: System will be in same or better condition<br />
when project complete<br />
2. School Testing Calendar submitted to attendees<br />
3. Document existing conditions by photographs or videotape<br />
a) GCS to document, recommend contractors do the same<br />
b) Record below slab plumbing by videotape<br />
4. Asbestos <strong>and</strong> Lead Based Paint Awareness<br />
5. Inclusion of school administration staff<br />
B. Punch / <strong>and</strong> One (1) Year Warranty Walk<br />
1. Owner schedules at 10.5 months<br />
a) Leave enough time for contractor to repair items prior to warranty<br />
expiration<br />
2. Attendees:<br />
a) Project Manager<br />
b) Architect<br />
c) Architect Construction Administrator<br />
d) Contractor<br />
e) Facility Services Director (with a list of all Work Orders, Open <strong>and</strong><br />
Closed, that have been received during the year addressing the new<br />
addition).<br />
(1) Consider including architect on related work orders<br />
f) The Assigned Tradesman for that school (HVAC, Plumbing, Electrical,<br />
Carpentry)<br />
g) School - Principal<br />
h) School - Assistant Principal<br />
i) School - Business Manager<br />
j) School - Chief Custodian<br />
k) Energy Manager<br />
3. Schedule<br />
a) 1, 2, 3 <strong>and</strong> 6 year walk intervals<br />
b) Time Statutes<br />
(1) Statute of Limitations<br />
(a) Within three (3) years of DISCOVERY<br />
(b) Floats within Statute of Repose<br />
(2) Statute of Repose<br />
(a) Limit of six (6) years from date of Substantial Completion<br />
c) Architect <strong>and</strong> engineer to walk at 1 <strong>and</strong> 2 year intervals<br />
d) Roofing Inspection at 10.5 months <strong>and</strong> 22 months<br />
*=Preferred Br<strong>and</strong>; Bid Alternate Required Page 7 of 38 Pages
<strong>Design</strong> <strong>and</strong> <strong>Specification</strong> <strong>Guidelines</strong> <strong>Gaston</strong> <strong>County</strong> <strong>Schools</strong><br />
Updated: March 6, 2012 <strong>Gaston</strong>ia, NC 28054<br />
VI. Environmental Regulations<br />
A. Asbestos<br />
1. Prior to construction, review AHERA plans with Asbestos Coordinator<br />
2. Determine if areas contain asbestos containing material <strong>and</strong> if construction will<br />
impact<br />
3. Determine whether Asbestos Abatement will require the use of Facility<br />
Services to abate or whether Abatement (Plan <strong>and</strong> Removal) will be<br />
contracted.<br />
4. Inform Contractors <strong>and</strong> their subcontractors of asbestos locations <strong>and</strong> have<br />
each sign the Asbestos Awareness Form, provided by Asbestos Coordinator.<br />
B. Lead Based Paint<br />
1. Contractors – Certified by the North Carolina Health <strong>and</strong> Human Services/<br />
Division of Public Health<br />
2. New EPA Regulations have been issued to protect children by addressing lead<br />
-based paint hazards caused during renovation, repair <strong>and</strong> painting activities.<br />
Under the rule, beginning in 2010 firms <strong>and</strong> their contractors performing<br />
renovation, repair <strong>and</strong> painting activities that disturb lead-based paint <strong>and</strong><br />
coatings in child-occupied facilities built before 1978, must be certified, use<br />
trained workers <strong>and</strong> must follow specific work practices to prevent the lead<br />
hazards. Painted areas in building built before 1978 can be tested for lead<br />
paint or assumed that there is lead-based paint in the area. A child-occupied<br />
facility means a building, or portion of a building, constructed prior to 1978,<br />
visited regularly by the same child, under 6 years of age on at least two<br />
different days within any week, provided that each day's visit lasts at least 3<br />
hours <strong>and</strong> the combined weekly visits last at least 6 hours. Child-occupied<br />
facilities may include, but are not limited to, day care centers, preschools <strong>and</strong><br />
kindergarten classrooms.<br />
3. When contracted activities will be taking place in a facility that requires<br />
certification, a notification to the parents of children under six, a brief<br />
description of the work that will be accomplished, <strong>and</strong> a copy of the U.S.<br />
Environmental Protection Agency <strong>and</strong> U.S. Department of Housing <strong>and</strong> Urban<br />
Development's h<strong>and</strong>book entitled "Renovate Right, Important Lead Hazard<br />
Information for Families, Child Care Providers <strong>and</strong> <strong>Schools</strong> will be provided. A<br />
copy of this pamphlet can be found at<br />
http://www.cpsc.gov/cpscpub/pubs/renovateright.pdf. The last page of this<br />
pamphlet is a Pre-Renovation Disclosure Form that must be signed by the<br />
parent or guardian of children under the age of six who occupy the facility<br />
where the renovation is to be performed.<br />
4. When renovation activities at any building constructed prior to 1978 Facility<br />
Services <strong>and</strong> all contractors will comply with the EPA Regulations governing<br />
renovation in building with lead paint. Renovation activities are defined as any<br />
activity which disturbs an area six feet square inside or twenty feet square<br />
outside of the building. Some examples of activities could be window<br />
replacement, painting, electrical work, plumbing or demolition of any part of a<br />
building.<br />
*=Preferred Br<strong>and</strong>; Bid Alternate Required Page 8 of 38 Pages
<strong>Design</strong> <strong>and</strong> <strong>Specification</strong> <strong>Guidelines</strong> <strong>Gaston</strong> <strong>County</strong> <strong>Schools</strong><br />
Updated: March 6, 2012 <strong>Gaston</strong>ia, NC 28054<br />
C. Mercury Containing Products<br />
1. Disposal of mercury containing products – i.e. fluorescent lights, thermostats<br />
must comply with most current Federal, State <strong>and</strong> Local codes/laws<br />
2. Prior to demolition of any building or structure, all fluorescent lights <strong>and</strong><br />
mercury thermostats must be removed <strong>and</strong> disposed of properly.<br />
D. Arsenic Glass Beads<br />
1. The use of high content arsenic glass beads in paint used for pavement<br />
marking is prohibited.<br />
E. Emergency Generator<br />
1. New generator placement <strong>and</strong> start up requires General Air Permit (for<br />
emissions) from NCDENR <strong>and</strong><br />
a) Check with local environmental / permitting agency for local permit<br />
DIVISION 2: SITE CONSTRUCTION<br />
A. Fencing<br />
1. Refer to GCS’ Fence <strong>Specification</strong>s<br />
2. Gates<br />
a) Minimum 4’ wide walk gate<br />
b) Minimum 14’ wide drive gate<br />
3. Between Building Fencing<br />
a) Black decorative Aluminum style<br />
b) Panic Device gate for fire egress<br />
c) Keyed exterior access<br />
B. Storm water<br />
1. Downspouts terminate ABOVE Catch Basin<br />
a) 24” concrete apron around each catch basin<br />
2. Twenty-four (24”) inch wide unobstructed, continuous concrete apron around<br />
building perimeter.<br />
3. No corrugated pipe<br />
C. Mower Storage Building<br />
1. Easy Set Precast Concrete Building<br />
2. 4” thick pre-cast concrete construction<br />
3. 20’ x 12’ x 8’<br />
4. No power interior, provide exterior GFCI outlet<br />
5. 6 inch minimum crushed stone base<br />
6. Door: One (1) double leaf 8’0” x 6’8” x 1 3/4” Amweld Galvanized Supercore<br />
full flush, 18 Ga Door <strong>and</strong> 16 Ga Galvanized Inter-Lok Frame<br />
7. Finish: Easy Brick<br />
8. Manufacturer: Smith-Carolina Corporation<br />
2574 Hwy. 65 W<br />
Reidsville, NC 27320<br />
Phone: 336.349.2905<br />
*=Preferred Br<strong>and</strong>; Bid Alternate Required Page 9 of 38 Pages
<strong>Design</strong> <strong>and</strong> <strong>Specification</strong> <strong>Guidelines</strong> <strong>Gaston</strong> <strong>County</strong> <strong>Schools</strong><br />
Updated: March 6, 2012 <strong>Gaston</strong>ia, NC 28054<br />
9. Plan for security system<br />
a) Run conduit to building<br />
10. Shelving <strong>and</strong> wall racks are permitted<br />
11. Provide natural ventilation <strong>and</strong> daylighting if possible<br />
D. L<strong>and</strong>scaping<br />
1. Trees<br />
a) None within 40 feet of buildings (where possible)<br />
b) Use dwarf/low growth (security) planting<br />
c) Low maintenance plants<br />
d) Coordinate with utilities (underground <strong>and</strong> overhead)<br />
E. Appearance – No monuments or memorials<br />
F. No Gravel Drives, parking, walking paths, etc<br />
G. Property Entrances<br />
1. Separate drive for Privately Owned Vehicles<br />
2. Separate Bus/ Service Entrance<br />
H. Curb & Gutter<br />
1. At all medians<br />
2. At all parking isl<strong>and</strong>s<br />
3. Installed per Section 846 of NCDOT Stonel<strong>and</strong> <strong>Specification</strong>s<br />
I. Speed Bumps Dimensions 2’ width x 3” height<br />
J. Fire Lanes <strong>and</strong> Signage<br />
1. Follow NFPA <strong>Guidelines</strong><br />
a) Provide signage: “Driver must remain with vehicle at all times”<br />
K. Canopies<br />
1. Roll-formed or Extruded Aluminum<br />
a) Type based on site<br />
b) Type based on funding<br />
2. Passenger car drop-off area<br />
3. Bus lot<br />
4. Between buildings<br />
5. Consider drainage<br />
6. No concrete canopies<br />
7. Coordinate lighting with manufacturer to avoid water, birds <strong>and</strong> v<strong>and</strong>alism<br />
L. Irrigation Wells<br />
1. Consider Irrigation Well(s) for Athletic Fields<br />
M. Manhole required where any new sanitary sewer plumbing ties into existing sewer (if<br />
feasible)<br />
N. Trace wire required for any non-conducting underground piping<br />
*=Preferred Br<strong>and</strong>; Bid Alternate Required Page 10 of 38 Pages
<strong>Design</strong> <strong>and</strong> <strong>Specification</strong> <strong>Guidelines</strong> <strong>Gaston</strong> <strong>County</strong> <strong>Schools</strong><br />
Updated: March 6, 2012 <strong>Gaston</strong>ia, NC 28054<br />
DIVISION 7: MOISTURE AND THERMAL PROTECTION<br />
I. Roof<br />
A. Acceptable Types<br />
1. St<strong>and</strong>ard 4 Ply built-up<br />
2. Modified Bitumen with Cap Sheet<br />
3. Single-ply PVC for steep-sloped applications with décor ribs to simulate<br />
st<strong>and</strong>ing seam metal roofing<br />
B. No gravel Ballast to secure roof membrane<br />
C. 20 year No Dollar Limit (NDL) manufacturer warranty<br />
D. Two (2) year installer warranty<br />
E. Consultant activities (GCS retained – get name from owner)<br />
1. Plan <strong>and</strong> specification review (allow two (2) weeks)<br />
2. Review <strong>and</strong> approval of contractor submittals<br />
3. Pre-Roofing conference with contractor<br />
4. Installation monitoring<br />
5. Post installation inspection <strong>and</strong> approval<br />
F. Avoid Internal Roof Drains<br />
G. Add hose bib on roof if possible; consider insulated box design provided by GCS<br />
H. Interior roof access by ladder <strong>and</strong> roof hatch<br />
I. All roof levels accessible by roof ladders<br />
J. Please coordinate roof design with GCS Roofing Manager & Roof Engineering, Inc.<br />
K. Consider vibration isolation dampers for roof mounted equipment<br />
L. Roof insulation shall be designed <strong>and</strong> constructed in accordance with ASHRAE<br />
“Advanced Energy <strong>Design</strong> Guide for K-12 School Buildings” – latest edition.<br />
II. Walls<br />
A. Wall insulation shall be designed <strong>and</strong> constructed in accordance with ASHRAE<br />
“Advanced Energy <strong>Design</strong> Guide for K-12 School Buildings” – latest edition.<br />
DIVISION 8: DOORS <strong>and</strong> WINDOWS<br />
A. Doors, locks <strong>and</strong> hardware<br />
1. Door closers – DC6200 Series by Corbin Russwin Preferred<br />
2. Exit devices – ED5200 Series by Corbin Russwin Preferred<br />
3. Locks <strong>and</strong> locksets – ML2000 Series by Corbin Russwin (No Substitutes)*<br />
4. Exterior doors<br />
a) Minimum 14 gauge with 22 gauge vertical steel stiffeners spaced 6<br />
inches on center max. <strong>and</strong> 1 lb density insulation<br />
b) Minimum 14 gauge frames<br />
c) With Panic Hardware: Grade 3, steel doors, extra heavy duty, minimum<br />
14 gauge with continuous barrel hinges.<br />
d) Without Panic Hardware: Grade 3, steel doors, extra heavy duty,<br />
minimum 14 gauge with heavy-weight ball bearing hinges.<br />
5. Interior flush wood doors – solid core, grade premium, construction 5 plies, no<br />
veneer preference; St<strong>and</strong>ard weight ball bearing hinges<br />
a) Core: St<strong>and</strong>ard Composite Lumber SCL - 5<br />
*=Preferred Br<strong>and</strong>; Bid Alternate Required Page 11 of 38 Pages
<strong>Design</strong> <strong>and</strong> <strong>Specification</strong> <strong>Guidelines</strong> <strong>Gaston</strong> <strong>County</strong> <strong>Schools</strong><br />
Updated: March 6, 2012 <strong>Gaston</strong>ia, NC 28054<br />
6. Keyless System: Trilogy PDL Series<br />
a) Single Door – Cylindrical based lock<br />
(1) PDL 3000 with Prox Card<br />
b) Panic Hardware<br />
(1) PDL 3500 (ETPDL) with Prox Card<br />
7. Knox Box to be installed at Primary Entrance<br />
a) Consider security system Knox Box monitoring<br />
B. Door insulation shall be designed <strong>and</strong> constructed in accordance with ASHRAE<br />
“Advanced Energy <strong>Design</strong> Guide for K-12 School Buildings” – latest edition.<br />
C. Cylinders, Keys <strong>and</strong> Keying<br />
1. GCS Facility Services will supply all cylinders <strong>and</strong> keys to General Contractor.<br />
It will be the responsibility of the General Contractor to have cylinders installed<br />
per the Contract Documents.<br />
2. General Contractor / Architect shall furnish a copy of the approved Hardware<br />
Schedule as quickly as possible <strong>and</strong> any questions concerning GCS keying or<br />
hardware requirements can be directed to:<br />
Jack Harrelson<br />
GCS Facility Services<br />
941 Osceola Street<br />
<strong>Gaston</strong>ia, NC 28054<br />
704.866.6159 phone<br />
704.861.2674 fax<br />
3. Note to Project Manager: $___/ lock to be set aside in each contract for<br />
cylinders <strong>and</strong> keys<br />
D. Windows<br />
1. Style – Horizontal Slide where fire egress required<br />
2. NO GLASS BLOCK<br />
3. No Screens except where required by Health Department<br />
4. With sprinkled building, consider non-operable windows for BAS <strong>and</strong><br />
pressurization issues<br />
E. Glass – Insulated, low e<br />
1. Maximum Glass Sections 4’ x 4’<br />
2. No glass within 18 inches of grade or walks<br />
3. Preferred Br<strong>and</strong><br />
a) PPG<br />
4. U-Factor & Shading Coefficient<br />
a) Refer to ASHRAE “Advanced Energy <strong>Design</strong> Guide for K-12 School<br />
Buildings” – latest edition<br />
5. Visible Light Transmittance (VLT) = 0.69<br />
6. Minimize use of fire rated glazing due to cost<br />
7. Exterior sun control – projection factor >0.5<br />
*=Preferred Br<strong>and</strong>; Bid Alternate Required Page 12 of 38 Pages
<strong>Design</strong> <strong>and</strong> <strong>Specification</strong> <strong>Guidelines</strong> <strong>Gaston</strong> <strong>County</strong> <strong>Schools</strong><br />
Updated: March 6, 2012 <strong>Gaston</strong>ia, NC 28054<br />
DIVISION 9: FINISHES<br />
A. General<br />
1. Attic Stock<br />
a) Items: VCT, ceramic tile, acoustical ceiling tile<br />
b) Items labeled by General Contractor<br />
c) Items to be stored at school<br />
d) <strong>Design</strong> for adequate custodial storage to house attic stock<br />
B. Acoustical Ceiling<br />
1. Grid 24” x 24” only<br />
2. Br<strong>and</strong>s<br />
a) Armstrong World Industries, Inc<br />
b) Celotex Corporation<br />
c) United States Gypsum<br />
3. Use moisture resistant, scrubbable acoustical ceiling tile in kitchens<br />
C. Paint<br />
1. Interior room surface average reflectance shall be 70%+ on ceilings <strong>and</strong> walls<br />
above 7 ft. <strong>and</strong> 50%+ on walls below 7 ft., or per ASHRAE “Advanced Energy<br />
<strong>Design</strong> Guide for K-12 School Buildings” – latest edition.<br />
2. Surface Type<br />
a) Oil paint on metal surfaces<br />
b) Latex on all other surfaces<br />
c) Br<strong>and</strong>s<br />
(1) Glidden / Devoe paint<br />
(2) Duron, Inc.<br />
(3) Sherwin Williams<br />
3. Colors – One (1) main color, one (1) accent color<br />
4. Alternate - Waterborne Epoxy for steel, aluminum, concrete, masonry, wood<br />
<strong>and</strong> wallboard<br />
a) Br<strong>and</strong>s<br />
(1) Glidden Paints; Devoe Coatings<br />
(2) Pittsburgh Paint; PPG Industries, Inc. (PPG).<br />
(3) Sherwin Williams; Industrial <strong>and</strong> Marine Coatings (S-W).<br />
(4) Tnemec Company, Inc. (Tnemec).<br />
D. Resilient Wall Base<br />
1. Rubber wall base – product complies with FS SS-W-40 Type 1<br />
2. Inside <strong>and</strong> outside corners to be pre-manufactured formed products<br />
3. Colors<br />
a) Brown<br />
b) Gray<br />
c) Black<br />
4. Do not use in restrooms<br />
*=Preferred Br<strong>and</strong>; Bid Alternate Required Page 13 of 38 Pages
<strong>Design</strong> <strong>and</strong> <strong>Specification</strong> <strong>Guidelines</strong> <strong>Gaston</strong> <strong>County</strong> <strong>Schools</strong><br />
Updated: March 6, 2012 <strong>Gaston</strong>ia, NC 28054<br />
E. Flooring<br />
1. VCT<br />
a) Preferred Br<strong>and</strong><br />
(1) Armstrong World Industries, Inc.<br />
(2) Non-asbestos formulated – color: no white to be used<br />
b) Colors – One (1) main color, maximum of two (2) accent colors<br />
c) Installation (contractor)<br />
(1) Vacuum floor prior to VCT install<br />
(2) Install<br />
(3) Clean excess glue (bleed through) from joints using cloth rag<br />
<strong>and</strong> mineral spirits<br />
(4) Follow steps below if contract includes waxing<br />
d) Maintenance (custodian)<br />
PRECAUTIONS: When cleaning floor, excess water can release<br />
the tile glue; use water sparingly<br />
(1) Damp (not wet) mop new VCT<br />
(2) Mop on one (1) medium thickness coat of sealer<br />
(3) Wait 4-5 days (if possible)<br />
(4) Buff in one (1) coat of wax using 300 rpm or less buffer with red<br />
pad<br />
(5) Wait approximately 6 hours for drying (if possible) – no more<br />
than three (3) applications within twenty-four (24) hours<br />
(6) Mop final coat of wax<br />
(7) Buff as needed to remove mop marks<br />
e) Stairs<br />
(1) No VCT on stair; to be stair treads, terrazzo or concrete<br />
2. Carpet<br />
a) Preferred Br<strong>and</strong>s<br />
(1) Collins & Aikman (From NC State Contract – 360A)<br />
(2) Shaw (From NC State Contract – 360A)<br />
b) Colors<br />
(1) One (1) continuous carpet color pattern for the main field of<br />
room<br />
(2) One (1) accent color for borders in public rooms such as offices,<br />
conference room <strong>and</strong> media Center<br />
(3) No accent borders in classrooms<br />
c) Backing<br />
(1) All carpets to have moisture impervious backing<br />
(2) Seams to be sealed with manufacturer approved seam sealer<br />
d) Contractor Installation Procedure<br />
(1) Vacuum floor prior to install<br />
(2) Install<br />
(3) Pressure roll entire surface to ensure adhesion<br />
(4) Verify no glue/seam sealer bleed through at seams<br />
*=Preferred Br<strong>and</strong>; Bid Alternate Required Page 14 of 38 Pages
<strong>Design</strong> <strong>and</strong> <strong>Specification</strong> <strong>Guidelines</strong> <strong>Gaston</strong> <strong>County</strong> <strong>Schools</strong><br />
Updated: March 6, 2012 <strong>Gaston</strong>ia, NC 28054<br />
3. Terrazzo<br />
a) Epoxy terrazzo in high traffic areas (corridor, group toilets)<br />
(1) Bid epoxy terrazzo as alternate<br />
4. Troweled-on, Resin Epoxy for restroom, cafeteria dining area, kitchen,<br />
custodial closet<br />
F. Ceilings<br />
1. Moisture Resistant Gypsum Wall Board (MRGWB) ceilings in all bathrooms<br />
(staff included)<br />
2. Leave ceiling open in custodial closet<br />
3. Install access doors where required<br />
a) All Valves <strong>and</strong> junction boxes shall be located where accessible<br />
(domestic or HVAC)<br />
b) All damper locations<br />
c) All Clean Out Locations<br />
d) All duct smoke detector locations<br />
G. Walls<br />
1. 8’ above finished floor shall be high-impact/Abuse resistant wall board in high<br />
traffic areas<br />
2. Group restrooms shall be CMU, if possible<br />
DIVISION 10: SPECIALITIES<br />
A. Marker <strong>and</strong> Tack (Wall) Boards<br />
1. Location: Beside Smartboard<br />
2. Porcelain enamel marker boards, gloss finish<br />
3. Vinyl faced natural cork tack boards<br />
4. Architect to design teaching wall<br />
B. Accessories<br />
1. Toilet Partitions<br />
a) Color: Black<br />
b) Solid plastic with flame spread strip at bottom<br />
2. Paper Towel Dispenser<br />
a) Bobrick Model #B-263 Surface-mounted, single fold paper towels<br />
dispenser<br />
b) Locations:<br />
(1) Group Bathrooms<br />
(2) Staff Toilets<br />
(3) Classrooms<br />
3. H<strong>and</strong>-dryer<br />
a) 120 V 208 Single Phase<br />
b) Manufacturer<br />
(1) Excel<br />
(2) Trident<br />
(3) World Dryer<br />
c) Wall surface to be washable<br />
*=Preferred Br<strong>and</strong>; Bid Alternate Required Page 15 of 38 Pages
<strong>Design</strong> <strong>and</strong> <strong>Specification</strong> <strong>Guidelines</strong> <strong>Gaston</strong> <strong>County</strong> <strong>Schools</strong><br />
Updated: March 6, 2012 <strong>Gaston</strong>ia, NC 28054<br />
4. Toilet Tissue Dispenser<br />
a) Bobrick Model #B-2892 Surface-mounted, jumbo-roll toilet tissue<br />
dispenser<br />
b) Locations:<br />
(1) Group Bathrooms<br />
(2) Staff Toilets<br />
(3) Individual Toilets<br />
c) H<strong>and</strong>icap Toilets – Add a single roll st<strong>and</strong>ard dispenser in addition to<br />
large roll<br />
5. Soap Dispenser<br />
a) Bobrick Model #B-2112 Horizontal soap dispenser for liquid soap,<br />
surface-mounted<br />
b) Locations:<br />
(1) Group Bathrooms<br />
(2) Staff Toilets<br />
(3) Individual Toilets<br />
(4) Classroom Lavatories<br />
6. Waste Receptacle<br />
a) Rubber trash can, swing top waste receptacle to include vinyl liner (13<br />
gallon)<br />
b) Locations: Single Bathrooms<br />
c) No waste receptacle in group toilets, leave space for rolling waste<br />
receptacle (55 gallon)<br />
d) Small waste receptacle in each girls bathroom stall for feminine napkin<br />
disposal<br />
7. Mop <strong>and</strong> Broom Holder<br />
a) Bobrick Model #224 x 36 utility shelf with mop <strong>and</strong> broom holder <strong>and</strong> rag<br />
hooks. Four (4) anti-slip mop holders<br />
b) Mount above mop sink in all custodial closets.<br />
DIVISION 12: FURNISHINGS<br />
A. Classroom Cabinets <strong>and</strong> General Casework (Except for Media Center <strong>and</strong> Science<br />
Casework)<br />
1. Casework Fabricators<br />
a) TMI Systems Inc. Dickinson, ND<br />
b) LSI Corporation, Minneapolis, MN<br />
c) Case Systems Inc. Midl<strong>and</strong>, MI<br />
d) Stevens Industries Inc. Teutopolis, IL<br />
e) Leonard Peterson<br />
f) Pre-approved alternate fabricators<br />
*=Preferred Br<strong>and</strong>; Bid Alternate Required Page 16 of 38 Pages
<strong>Design</strong> <strong>and</strong> <strong>Specification</strong> <strong>Guidelines</strong> <strong>Gaston</strong> <strong>County</strong> <strong>Schools</strong><br />
Updated: March 6, 2012 <strong>Gaston</strong>ia, NC 28054<br />
2. Materials<br />
a) General: Provide materials that comply with requirements of the AWI<br />
quality st<strong>and</strong>ard for each type of woodwork <strong>and</strong> quality grade specified,<br />
unless otherwise indicated.<br />
b) Particleboard: ANSI A208.1 1999 Industrial Grade M2<br />
c) Countertops:<br />
(1) At sink: 1-inch moisture resistant particleboard. ANSI A208.1<br />
1999 Grade M3<br />
(2) Other locations: 1-inch particleboard. ANSI A208.1 1999 Grade<br />
M2<br />
d) Plastic Laminate: High Pressure Decorative Laminate: NEMA LD 3<br />
(1) Install at all visible exterior surfaces including bottom of wall<br />
cabinets.<br />
(2) Install on all interior surfaces of open cabinetry.<br />
(3) Thermoset Decorative Overlay: Over Particleboard for Semiexposed<br />
Surfaces Interior finish of cabinets to be thermally fused<br />
melamine impregnated decorative paper complying with LMA SAT-<br />
1<br />
e) Edging: PVC b<strong>and</strong>ing<br />
(1) 3 mm at drawer, shelves <strong>and</strong> door edges, front edges of<br />
cabinetry.<br />
f) Adjustable Shelving<br />
(1) 3/4-inch thick for up to 36-inch length.<br />
(2) 1-inch thick for over 36-inch length<br />
(3) 3 mm edging at all shelf edges so shelves can be flipped <strong>and</strong><br />
reversed.<br />
3. Hardware <strong>and</strong> Accessories<br />
a) 5 knuckle hinges: satin stainless steel finish<br />
b) Wire Pulls: 4 inches long.<br />
c) Magnetic catches.<br />
d) Drawer slides:<br />
(1) side mounted, full extension, ball bearing<br />
(2) 100 lb capacity at box drawers<br />
(3) 200 lb capacity at file drawers<br />
(4) 45 lb capacity at pencil drawers<br />
e) Shelf Supports: Adjustable, polycarbonate, anti-tilt, twin pin locking shelf<br />
clip that accepts both 3/4 inch <strong>and</strong> 1 inch thick shelves.<br />
*=Preferred Br<strong>and</strong>; Bid Alternate Required Page 17 of 38 Pages
<strong>Design</strong> <strong>and</strong> <strong>Specification</strong> <strong>Guidelines</strong> <strong>Gaston</strong> <strong>County</strong> <strong>Schools</strong><br />
Updated: March 6, 2012 <strong>Gaston</strong>ia, NC 28054<br />
4. Installation<br />
a) General: Install woodwork to comply with AWI Section 1700.<br />
b) Anchor casework to wood blocking built in to stud walls or directly<br />
attached to CMU walls.<br />
c) Blocking locations to be coordinated between GC & casework<br />
manufacturer.<br />
d) No cabinet bottoms/shelves under sinks in cabinets<br />
e) Coordinate built-ins with other wall mounted accessories (BAS sensors,<br />
temperature sensors, lights)<br />
B. Lockers<br />
1. School / Corridor<br />
a) Consider if lockers are needed<br />
b) Consider double stack lockers<br />
c) No moving parts in latch<br />
d) Consider built-in locks<br />
e) Minimum dimensions: 15” wide x 15” deep<br />
2. Athletic<br />
a) Minimum dimensions: 18” wide x 18” deep x 60” height<br />
b) Fully ventilated<br />
3. Kitchen<br />
a) Provide lockers for kitchen staff<br />
C. Blinds<br />
1. Have contractor provide horizontal blinds at all windows in spaces needing light<br />
control<br />
2. Limit width to 48”<br />
3. Align with mullions<br />
4. No blinds on exit doors<br />
DIVISION 22: PLUMBING<br />
A. Manual Flush Valves<br />
1. Sloan<br />
2. Zurn<br />
B. 4” Center Set Faucets – single h<strong>and</strong>le, ADA, Ceramic Cartridges, Metering. Must<br />
have back flow prevention.<br />
1. Delta<br />
2. Chicago<br />
3. T&S Brass<br />
C. Low flow urinals (1 Gallon)<br />
1. Manufacturers<br />
a) American St<strong>and</strong>ard<br />
b) Kohler<br />
D. Mop Sinks<br />
1. Wall supported, mop bucket hook, hose<br />
2. Water resistant wall board or stainless steel surrounding sink<br />
*=Preferred Br<strong>and</strong>; Bid Alternate Required Page 18 of 38 Pages
<strong>Design</strong> <strong>and</strong> <strong>Specification</strong> <strong>Guidelines</strong> <strong>Gaston</strong> <strong>County</strong> <strong>Schools</strong><br />
Updated: March 6, 2012 <strong>Gaston</strong>ia, NC 28054<br />
E. Electric water coolers (Separate High/Low HC Accessible; no combo unit)<br />
1. Westinghouse<br />
2. Halsey Taylor<br />
3. Oasis<br />
F. Water Heaters<br />
1. If electric, 208/230 single phase only; 9 KW or greater requires 3 phase<br />
2. Tank style only; no quick recovery<br />
3. Preferred mount – floor level with floor drain; preferred in Mechanical Room<br />
4. Br<strong>and</strong>: AO Smith<br />
G. Valves<br />
1. Domestic hot water <strong>and</strong> cold water<br />
a) Ball valves, 2.5 inch <strong>and</strong> smaller<br />
(1) Class 125, 200 Water, Oil, Gas (WOG) cast bronze<br />
b) Ball valves, 3 inch <strong>and</strong> larger<br />
(1) Flanged steel ball valve, 150 lb<br />
2. Natural Gas<br />
a) Plug valves, 2.5 inch <strong>and</strong> smaller<br />
(1) 150 WOG bronze body, square head, threaded ends<br />
b) 2.5 inch <strong>and</strong> larger<br />
(1) 175 WOG lubricated plug type, semi steel body, flanged ends<br />
(2) To be applied outside building <strong>and</strong> in boiler rooms<br />
3. Swing check valves<br />
a) 2 inch <strong>and</strong> smaller<br />
(1) Class 125 cast bronze, threaded ends<br />
b) 2.5 inch <strong>and</strong> larger<br />
(1) Class 125, cast iron body, flanged ends<br />
H. Piping<br />
1. Above ground piping: Type “L” copper with lead free soldered joints (95/5<br />
solder)<br />
2. Underground piping: Type “K” copper with silver soldered joints<br />
3. All water piping (HW <strong>and</strong> CW) shall be insulated with minimum 1” insulation<br />
4. All water piping shall be tested at 100 psig for 2 hours<br />
5. All waste <strong>and</strong> vent piping shall be tested at 10’ for 2 hours<br />
6. All piping shall have labels <strong>and</strong> directional flow arrow labels placed every 40<br />
feet or once in every room<br />
7. Underground plastic pipe shall be marked with multi-ply tape <strong>and</strong> tracer wire at<br />
least 18 inches above pipe<br />
8. When tying in to sewer main, contractor shall perform a diagnostic video on all<br />
4 inch <strong>and</strong> larger lines to point of connection before putting into service. GCS<br />
shall be present during video recording. Contractor shall provide GCS with<br />
DVD of video<br />
I. Equipment labeling<br />
1. Provide plastic laminated signs on all equipment<br />
2. Include equipment identification, contractor installing (company name <strong>and</strong><br />
phone number), capacity, substantial completion date <strong>and</strong> warranty information<br />
*=Preferred Br<strong>and</strong>; Bid Alternate Required Page 19 of 38 Pages
<strong>Design</strong> <strong>and</strong> <strong>Specification</strong> <strong>Guidelines</strong> <strong>Gaston</strong> <strong>County</strong> <strong>Schools</strong><br />
Updated: March 6, 2012 <strong>Gaston</strong>ia, NC 28054<br />
J. <strong>Design</strong> St<strong>and</strong>ards<br />
1. Verify existing conditions for Pressure Reducing Valve (PRV) installation<br />
requirements<br />
2. Upgrade existing utility service (electric, water, gas (excluding kitchen); do not<br />
add meters; single site service preferred, if economically feasible.<br />
3. One (1) key operated Hose Bib, under lavatory in toilet rooms containing a floor<br />
drain<br />
4. Floor drain in student one-holers<br />
5. No trap primers<br />
6. One Cut Off (hallway ceiling) per group bath<br />
7. One Freeze Proof, Key Operated, recessed, outside hose bib per long building<br />
side (window cleaning, pressure washing) approximately every 100 feet at 18”<br />
above grade<br />
8. For major outdoor equipment yards, provide freeze-proof hose bibs<br />
9. No internal roof drains<br />
10. Lavatory in classrooms for<br />
a) Pre-k to 5 th Grade (Elementary)<br />
b) Elkay H<strong>and</strong> Wash-up Sink, Type 304; model CH51716C (w/ gooseneck<br />
spout faucet)<br />
11. Hot Water to<br />
a) Staff toilets<br />
b) Teachers workroom<br />
c) Custodial closet<br />
d) Place tank on mechanical room floor<br />
e) All Pre-K h<strong>and</strong> sinks at 80 degrees F to 109 degrees F<br />
f) Nearest toilets to Cafeteria<br />
g) Teacher science table<br />
h) Science prep rooms<br />
12. Cast iron fixtures only (no china lavatory fixtures)<br />
13. Ice maker water connector box to Resource/Teacher workrooms<br />
14. Sewer Piping<br />
a) Single-story buildings: PVC piping<br />
b) Multi-story buildings: Cast iron piping<br />
15. No PVC valves<br />
16. Exterior grease traps for Kitchen<br />
a) Must be accessible by pump truck<br />
b) Precast concrete construction<br />
17. No off-set flanges<br />
18. No wall mounted toilets<br />
19. Manhole required where any new sanitary sewer plumbing ties into existing<br />
sewer (if feasible)<br />
20. Trace wire required for any non-conducting underground piping<br />
*=Preferred Br<strong>and</strong>; Bid Alternate Required Page 20 of 38 Pages
<strong>Design</strong> <strong>and</strong> <strong>Specification</strong> <strong>Guidelines</strong> <strong>Gaston</strong> <strong>County</strong> <strong>Schools</strong><br />
Updated: March 6, 2012 <strong>Gaston</strong>ia, NC 28054<br />
DIVISION 23: HEATING VENTILATING AND AIR CONDITIONING<br />
A. Chillers<br />
1. Br<strong>and</strong>s – no substitutes<br />
a) Carrier<br />
b) Trane<br />
c) York<br />
d) Lennox<br />
e) McQuay<br />
2. Generally use air cooled screw chillers less than 300 tons. <strong>Design</strong> to include 2<br />
chillers sized for 50% of load with minimum ΔT of 12 degrees. Verify selection<br />
<strong>and</strong> application on case by case basis with GCS. Provide 5 year compressor<br />
warrantee. Heat trace chiller <strong>and</strong> exterior CHW piping. Piping is to be<br />
arranged to allow installation of a portable chiller if necessary. Provide chiller<br />
interface to connect to school EMS. Provide auto reset/restart after voltage<br />
change, low pressure control, high pressure control, low ambient pressure<br />
control, crankcase heater, louvered coil guard, isolation pads. Chiller pad to be<br />
concrete <strong>and</strong> arranged for easy access with 8’ fence with minimum 60”<br />
extension around chiller. Chillers to sit on two 24”x24” rails the length of the<br />
chiller with rebar reinforcing.<br />
3. Locate using sound production as a major siting factor with max 60 dba at<br />
property boundary. Attenuate as necessary to shield Chiller Noise from<br />
classrooms <strong>and</strong> neighbors<br />
4. Chillers to sit on two 24”x24” rails the length of the chiller with rebar reinforcing.<br />
for ease of cleaning under chiller with hose. Install 4” concrete pad inside<br />
cooling tower <strong>and</strong> chiller fence. Fence shall be minimum of eight (8’) feet in<br />
height<br />
B. Boilers<br />
1. Generally, install 2 boilers each sized at 100% of full heat load. Boilers shall<br />
be cast iron equal to Weil McLain Series 88. Burner shall be Powerflame or<br />
approved equal. Verify manufacturers with GCS before design. Boiler <strong>and</strong><br />
burners shall have st<strong>and</strong>ard manufacturer’s options plus low water cutout,<br />
gauge glass, dial thermometer, inlet basket strainer, discharge pressure gauge.<br />
Gas train shall be IRI with controls <strong>and</strong> shall have pressure gage reading PSI<br />
before main pressure regulator <strong>and</strong> pressure gage reading Inches W.C. after<br />
main pressure gage. Gas pressure gages shall be 3” diameter with isolation<br />
valve. Contractor shall install a Honeywell RM7800 series microprocessor<br />
based flame safeguard controller <strong>and</strong> provide one portable S7800A keyboard<br />
display module – or equal.<br />
C. Pumps<br />
1. Base mounted pumps br<strong>and</strong>s:<br />
a) B & G series 1510<br />
b) Taco<br />
c) Armstrong<br />
2. Where vibration isolation is required, use spring isolators at base <strong>and</strong> American<br />
Boa flex connections on piping. All pumps shall have mechanical seals. In-line<br />
*=Preferred Br<strong>and</strong>; Bid Alternate Required Page 21 of 38 Pages
<strong>Design</strong> <strong>and</strong> <strong>Specification</strong> <strong>Guidelines</strong> <strong>Gaston</strong> <strong>County</strong> <strong>Schools</strong><br />
Updated: March 6, 2012 <strong>Gaston</strong>ia, NC 28054<br />
pumps shall be Taco or B&G series 60, 80 or 90. Pumps used on primary<br />
chilled water in buildings near the chilled water plant must have a pressure<br />
rating of 250#.<br />
D. Piping<br />
1. Test new hydronic systems or modified sections of existing systems with water<br />
at 1.5 x design operating pressure for 1 hr.<br />
2.<br />
System Piping Material Fitting Material<br />
Hot Water Heating<br />
& Secondary<br />
Chilled Water<br />
Systems<br />
2” <strong>and</strong> smaller<br />
Hot Water Heating<br />
& Secondary<br />
Chilled Water<br />
Systems<br />
2-1/2” <strong>and</strong> larger<br />
Primary Chilled<br />
Water<br />
2” <strong>and</strong> smaller<br />
Primary Chilled<br />
Water<br />
2-1/2” <strong>and</strong> larger<br />
Type L Copper Sch.<br />
80 Steel<br />
Wrought copper with<br />
95-5 solder 125# Cast<br />
iron threaded<br />
Schedule 40 Steel St<strong>and</strong>ard Weight<br />
Butt welded steel<br />
Type L Copper<br />
(preferred) Sch. 80<br />
Steel<br />
AC Condensate Type L Copper or<br />
PVC Schedule 40<br />
Wrought copper with<br />
95-5 solder<br />
250# Malleable iron<br />
threaded<br />
butt welded<br />
Schedule 40 Steel St<strong>and</strong>ard Weight<br />
E. Valves<br />
1.<br />
System Pipe Sizes 2” <strong>and</strong><br />
Primary Chilled Water,<br />
Heating Hot Water,<br />
Secondary Chilled<br />
Water<br />
Smaller<br />
Conventional port Ball<br />
valve<br />
Apollo 70-100/200<br />
series or equal<br />
2. On-Off control for DTW or CHW valves.<br />
Copper or Solvent<br />
weld PVC<br />
Pipe Sizes 2-1/2” <strong>and</strong><br />
Larger<br />
Jamesbury butterfly<br />
(815L-11-22 HBMT or<br />
815L-11-2236XZ) Apollo<br />
88A-100 Series or equal<br />
*=Preferred Br<strong>and</strong>; Bid Alternate Required Page 22 of 38 Pages
<strong>Design</strong> <strong>and</strong> <strong>Specification</strong> <strong>Guidelines</strong> <strong>Gaston</strong> <strong>County</strong> <strong>Schools</strong><br />
Updated: March 6, 2012 <strong>Gaston</strong>ia, NC 28054<br />
F. Air H<strong>and</strong>ling Units (AHU’s)<br />
1. Air h<strong>and</strong>ling units shall be AHRI certified, factory-fabricated, <strong>and</strong> the st<strong>and</strong>ard<br />
product of one manufacturer. All air-h<strong>and</strong>ling units shall be constructed in<br />
modular, vertical or horizontal, <strong>and</strong> draw-through configuration. Use of blowthrough<br />
air-h<strong>and</strong>ling units is not permitted, as fully saturated air leaving the<br />
cooling coil causes damage to the downstream filters <strong>and</strong> sound attenuators.<br />
Verify with GCS the requirements for dehumidification. In general install<br />
enthalpy economizer, 6 row cooling coils, double wall heavy gage construction<br />
with no exposed insulation, belt drive with cog belts, metal h<strong>and</strong>le hinged<br />
doors, extra sets of belts <strong>and</strong> filters.<br />
2. Air H<strong>and</strong>ler Heater coils to be 480v, three (3) phase (if available).<br />
G. Fan Coils (FC’s) <strong>and</strong> Unit Ventilators (UV’s)<br />
1. FC’s <strong>and</strong> UV’s for use in occupied spaces shall be selected at low speed, or<br />
medium speed if extra capacity is needed. To minimize noise, units should be<br />
ducted <strong>and</strong> installed behind an acoustic barrier such as lay-in ceilings or<br />
cabinetry. During layout & design, carefully consider accessibility of<br />
components requiring maintenance. Coordinate location with other trades <strong>and</strong><br />
expected furniture placement. Controls components, including speed switches<br />
shall be provided by the controls contractor. Provide extended drain pan <strong>and</strong> /<br />
or cabinet as needed to permit adequate room for valves <strong>and</strong> insulation.<br />
Exposed ceiling hung units shall be supplied with double deflection grilles. UV’s<br />
shall be supplied with face <strong>and</strong> bypass dampers. Diffuser shall be fabricated of<br />
steel <strong>and</strong> shall have off-white baked enamel factory painted finish. Provide<br />
diffusers with inverted T-bar type frame. In gypsum board ceilings, provide<br />
ceiling frame. All diffusers in the kitchen area shall be perforated, <strong>and</strong><br />
aluminum type to prevent corrosion. Diffusers faces shall have off-white baked<br />
enamel factory painted finish.<br />
2. Unit Ventilators shall not be greater than 208/230v, single phase.<br />
3. Avoid outside air through Unit Ventilators<br />
H. Roof Top Units (RTU’s)<br />
1. Rooftop air-h<strong>and</strong>ling unit installation, where permitted, shall address <strong>and</strong><br />
resolve coordination issues, including but not limited to:<br />
a) Structural integrity of the roof to bear the load<br />
b) Access for repairs, removal, <strong>and</strong> replacement of equipment<br />
c) Screening needs to meet local ordinances<br />
d) Walking pads to reach equipment<br />
e) Minimize exposed piping <strong>and</strong> ducts on the roof <strong>and</strong> install underneath<br />
the unit wherever possible.<br />
f) Noise <strong>and</strong> vibration under units<br />
I. Variable Air Volume (VAV)<br />
1. VAV boxes to be Nailor or equal. Provide factory installed access door to<br />
inspect reheat coil <strong>and</strong> damper operation. Install VAV boxes such that all<br />
control components <strong>and</strong> valves have adequate access.<br />
*=Preferred Br<strong>and</strong>; Bid Alternate Required Page 23 of 38 Pages
<strong>Design</strong> <strong>and</strong> <strong>Specification</strong> <strong>Guidelines</strong> <strong>Gaston</strong> <strong>County</strong> <strong>Schools</strong><br />
Updated: March 6, 2012 <strong>Gaston</strong>ia, NC 28054<br />
J. Variable Frequency Drives (VFD’s)<br />
1. VFDs should be utilized for energy savings or system control requirements. All<br />
VFDs should have integral MCP disconnects, door-mounted keypad,<br />
HOA/bypass selector switches, <strong>and</strong> direct communications interface to building<br />
EMS. Line <strong>and</strong> output reactors should be used per manufacturer<br />
recommendations.<br />
K. Ductwork<br />
1. Ductwork shall be constructed per latest version of applicable SMACNA duct<br />
design guidelines. All ductwork shall be seal class A. For work in occupied<br />
buildings, field applied sealants must be free of noxious fumes (water based).<br />
<strong>Design</strong> Drawings must indicate duct pressure classifications <strong>and</strong> leakage class.<br />
Galvanized duct thickness shall be as prescribed by SMACNA, except 24 gage<br />
shall be the minimum thickness permitted. For moisture laden air (laundry,<br />
shower, etc. exhaust) use aluminum grills <strong>and</strong> registers, aluminum or stainless<br />
steel duct, pitched to drain condensate. For dishwasher exhaust use stainless<br />
steel<br />
2. <strong>Design</strong>er shall coordinate to insure that there is sufficient access around piping<br />
<strong>and</strong> ductwork in the field to install <strong>and</strong> seal joints on insulation system. It is<br />
crucial that systems operating at temperatures below ambient dewpoint have<br />
continuous unbroken vapor barriers.<br />
3. Exposed ductwork in mechanical spaces or other areas of heavy traffic, shall<br />
be insulated using fiberglass board with minimum 4.2#/c.f. density <strong>and</strong> foil<br />
facing. Joints shall be taped with foil tape. Secure board with field glued pins<br />
<strong>and</strong> speed washers. Pins to be clipped flush after washer installation. Where<br />
ductwork is concealed <strong>and</strong> protected from damage use duct wrap blanket<br />
secured with pins <strong>and</strong> washers.<br />
4. No Lined Duct Work Permitted.<br />
5. Duct sox can be used where appropriate.<br />
L. Air Distribution<br />
1. Diffusers shall be square, louver face, adjustable pattern, multicore type to<br />
discharge air in 360 degrees pattern. Diffusers shall be steel off-white baked<br />
enamel factory finish except kitchen area shall be aluminum/perforated<br />
coordinated not to interfere with hood airflow.<br />
M. Filters<br />
1. St<strong>and</strong>ard Size must be specified – No odd sizes<br />
2. Prefer filter changed in closet– Prefer access from corridor rather than<br />
classroom (may be difficult to apply to renovation)<br />
3. Access to filter required<br />
N. Exhaust Fans (T-Stat)<br />
1. Exhaust fan locations<br />
a) Toilets<br />
b) Workroom (will identify on a project basis)<br />
c) Custodial closets<br />
d) Electrical & Server room (T’Stat)<br />
e) Undercut door for supply (Do Not Compromise Fire Rating)<br />
*=Preferred Br<strong>and</strong>; Bid Alternate Required Page 24 of 38 Pages
<strong>Design</strong> <strong>and</strong> <strong>Specification</strong> <strong>Guidelines</strong> <strong>Gaston</strong> <strong>County</strong> <strong>Schools</strong><br />
Updated: March 6, 2012 <strong>Gaston</strong>ia, NC 28054<br />
2. Need to make it easy to check for Exhaust Fan operation Filter Changer<br />
checks three (3) times/year<br />
3. Exhaust fans to be controlled by BAS, excluding server rooms<br />
4. Single restroom exhaust fans controlled by light switch<br />
O. DX Ductless Mini-Split Air Conditioning Units<br />
1. Computer labs <strong>and</strong> data closets shall be operating on separate DX ductless<br />
mini-split air conditioning system, <strong>and</strong> shall have sufficient airflow to keep the<br />
room below 85 degrees Fahrenheit. Estimated load is 12,000 BTUH.<br />
P. Chemical Feed<br />
1. Install five (5) gallon chemical feed pot for each hydraulic system<br />
Q. Controls – Facility Controls <strong>and</strong> BAS<br />
1. Energy Management Bid as Alternate<br />
a) Br<strong>and</strong>s (Controls)<br />
(1) Trane<br />
(2) Alerton (Native BACnet/IP)<br />
(3) Honeywell<br />
(4) Invensys<br />
b) No 3 rd Party Controllers on Roof Top Unit’s, Air H<strong>and</strong>ling Unit’s; No<br />
pump packages; Boiler <strong>and</strong> Chiller to be provided with BACnet/IP or<br />
LON Communications<br />
c) Features<br />
(1) Must comply with current GCS BAS St<strong>and</strong>ards <strong>and</strong> include<br />
upgrades to latest AX BAJA Version<br />
(2) Want ability to set limits from control system; monitor & control;<br />
global, zone, <strong>and</strong> individual; trend, diagnose, <strong>and</strong> compare energy<br />
usage/ operational times/ “exception scheduling”; archive, backup,<br />
<strong>and</strong> retrieve data for 3-year periods; control <strong>and</strong> monitor space<br />
temp, supply temp return air temp, outside air temp, mixed air<br />
temp, energy wheel contribution temp, relative humidity<br />
(OA/ST/SA/RA), enthalpy, carbon dioxide, et al.<br />
(3) Operating Parameters (pending) – contact GCS Energy<br />
Manager<br />
d) Training Included:<br />
(1) Forty (40) hours in four (4) hour blocks<br />
(a) Hours <strong>and</strong> blocks to be determined by GCS on individual<br />
project basis<br />
(2) Unlimited Attendance<br />
(3) Owner may choose to videotape training.<br />
2. Non-BAS Controls Used<br />
a) Thermostats<br />
(1) Programmable – BACNET or LON programmable features<br />
(2) Battery Back up<br />
(3) Place on return air grill wall<br />
(4) For st<strong>and</strong>alone T’Stats, want physical stops<br />
*=Preferred Br<strong>and</strong>; Bid Alternate Required Page 25 of 38 Pages
<strong>Design</strong> <strong>and</strong> <strong>Specification</strong> <strong>Guidelines</strong> <strong>Gaston</strong> <strong>County</strong> <strong>Schools</strong><br />
Updated: March 6, 2012 <strong>Gaston</strong>ia, NC 28054<br />
3. Mechanical Room Lead/Lag Sequencing of Boilers, Chillers, Primary <strong>and</strong><br />
Secondary Pumps<br />
a) General: Lead/Lag based on hours of run time <strong>and</strong> after the system has<br />
been in occupied mode for an hour; not a calendar # of days such as<br />
alternating weeks<br />
b) Pumps<br />
(1) Lead/Lag Primary <strong>and</strong> Secondary Pumps for energy efficiency,<br />
longer life, <strong>and</strong> less downtime should “Lead” equipment fail<br />
c) Boilers<br />
(1) Hot Water<br />
(a) Lead/Lag two or more<br />
(2) Steam Boilers<br />
(a) DO NOT Lead/Lag<br />
(b) Once operational, best to keep them in “st<strong>and</strong>-by” mode<br />
for optimal maintenance of essential elements<br />
d) Chillers<br />
(1) A single chiller with two or more circuits; allow on-board<br />
controllers to control Lead/Lag of the circuits <strong>and</strong> staging of the<br />
loading <strong>and</strong> unloading of each circuit based upon dem<strong>and</strong>.<br />
(2) Two or more chillers (i.e. Ashbrook, the New High School, …<br />
typically larger high schools) need to be separately integrated with<br />
the BAS controllers for Lead/Lag operation.<br />
e) BAS Points<br />
(1) Site Global Controller Comm<strong>and</strong> Status<br />
(2) Equipment Controller Comm<strong>and</strong> Status<br />
(3) Equipment Actual Operational Status<br />
(4) Switch to “Lag” from “Lead” after an adjustable time period<br />
when “Lead” is in “Alarm”<br />
(a) If Boiler Shuts Down, fails-to-fire, or Hot Water Supply<br />
set-point is not attained, such as fails to increase the<br />
temperature 20 deg F in 30 minutes<br />
(b) If Chiller is off line, locks-out, or Cold Water Supply setpoint<br />
is not attained, such as fails to drop the temperature 5<br />
deg F in 30 minutes<br />
(c) If primary-loop pump(s) are comm<strong>and</strong>ed “on” <strong>and</strong> status<br />
from Current Transformer (CT) is “off”, or if CT “reads” a<br />
lower than typical range of current draw (Amp Load) which<br />
would create an alarm, could be an indication of a sheared<br />
coupling<br />
(d) If VFD’s, bring only one on as “Lead”; no need to bring<br />
two on.<br />
(5) Shut off pumps if no dem<strong>and</strong><br />
*=Preferred Br<strong>and</strong>; Bid Alternate Required Page 26 of 38 Pages
<strong>Design</strong> <strong>and</strong> <strong>Specification</strong> <strong>Guidelines</strong> <strong>Gaston</strong> <strong>County</strong> <strong>Schools</strong><br />
Updated: March 6, 2012 <strong>Gaston</strong>ia, NC 28054<br />
4. Remote Diagnostic Availability<br />
a) Boiler Burner Control Data<br />
(1) Honeywell Burner Controls have BACnet communications<br />
modules (not translators) which enable pulling-up of critical boiler<br />
operational data points for viewing from the BAS graphical user<br />
interface (frontend).<br />
(2) BACnet/MSTP, BACnet/Ethernet or IP, or LON is acceptable<br />
(dependent on the communications protocol to be used on the site<br />
BAS).<br />
(3) "Translators" <strong>and</strong> "Modbus protocol" for remote monitoring via<br />
the BAS are not acceptable.<br />
5. BAS MSTP Control Wiring<br />
a) Optically Isolated Communications Ports, BACnet/MSTP<br />
b) Surge Suppression on MSTP Communications control wiring trunk<br />
when:<br />
(1) Cable runs between buildings<br />
(2) Cable runs underground<br />
(3) Cable runs in conduit above ground over canopy or roof<br />
R. Controls Integrator<br />
a) Br<strong>and</strong>s (Systems Automation Integration)<br />
(1) Hoffman Building Technologies (Tridium Niagara AX)<br />
(2) United Automation (Tridium Niagara AX)<br />
(3) Platinum Building Automation<br />
(4) Schneider Electric (Tridium Niagara AX)<br />
S. Equipment labeling<br />
1. Provide plastic laminated signs on all equipment<br />
2. Include equipment identification, contractor installing (company name <strong>and</strong><br />
phone number), capacity, substantial completion date <strong>and</strong> warranty information<br />
3. For all ductwork <strong>and</strong> piping, provide identification <strong>and</strong> directional flow arrows at<br />
intervals not greater than 20 ft. Ductwork ID should be stenciled showing<br />
system number. Piping ID should be adhesive film type with full circumference<br />
flow arrows.<br />
4. Major valves <strong>and</strong> scheduled equipment shall have permanent stamped metallic<br />
or phenolic ID plates which must be easily visible after installation is complete<br />
T. Kitchen Hoods<br />
1. Br<strong>and</strong>s<br />
a) Greenheck<br />
b) Captive-Aire<br />
c) Aerolater<br />
2. Kitchen exhaust <strong>and</strong> make-up hood design shall comply with all the<br />
requirements of sections 507 <strong>and</strong> 508 of the North Carolina Mechanical Code.<br />
Makeup air will be tempered to 55 degrees if the incoming air is less than that<br />
temperature. Hood shall feature exposed surface 304 stainless steel, stainless<br />
steel UL baffle filters, integral insulated supply air plenum with combination UL<br />
listed fire/volume dampers, vapor proof UL listed light fixtures, stainless steel<br />
closure panels between hood <strong>and</strong> ceiling, integral grease gutters sloped to<br />
*=Preferred Br<strong>and</strong>; Bid Alternate Required Page 27 of 38 Pages
<strong>Design</strong> <strong>and</strong> <strong>Specification</strong> <strong>Guidelines</strong> <strong>Gaston</strong> <strong>County</strong> <strong>Schools</strong><br />
Updated: March 6, 2012 <strong>Gaston</strong>ia, NC 28054<br />
drain to grease receptacles, <strong>and</strong> a properly sized fire protection system to be<br />
provided to the hood supplier for installation, which shall meet UL 300<br />
st<strong>and</strong>ards. Include a solenoid activated mechanical gas valve shutoff <strong>and</strong> micro<br />
switch for shutdown of electric equipment. Micro switch shall be double pole<br />
<strong>and</strong> double throw<br />
U. <strong>Design</strong> St<strong>and</strong>ards<br />
1. All new schools <strong>and</strong> major renovations shall be designed, constructed <strong>and</strong><br />
commissioned in accordance with ASHRAE “Advanced Energy <strong>Design</strong> Guide<br />
for K-12 School Buildings” – latest edition<br />
2. No common condensate lines (separate lines required)<br />
a) School has had problems with one unit back feeding into another <strong>and</strong><br />
whole wings being shut down. Would consider common system if<br />
accessible <strong>and</strong> if compelling reason<br />
b) Never configure condensate system so that it is relief vent for storm<br />
drain system<br />
c) No french drains<br />
d) No direct connections to sanitary drains<br />
e) Avoid condensate drain pumps<br />
3. Condensate drains must have air gap<br />
4. All Outside Equipment fenced <strong>and</strong> gated<br />
5. Outside equipment placed on concrete, poured-in-place pad with walk space<br />
360°. All area inside fencing to be concrete. Slab to be poured two feet (2’)<br />
beyond fencing. Concrete pad to completely fill enclosure – No Gravel, grass,<br />
stone, asphalt<br />
a) Any compressor 3 tons or greater to be three (3) phase, due to part<br />
availability.<br />
b) Any compressor less than 3 tons must be 208/230 V, single phase with<br />
minimal operating voltage of 187 Volts where practical<br />
6. For major outdoor equipment yards provide hose bibs – freeze proof<br />
7. 277v/1 Phase motors undesirable<br />
8. For Building Additions, discuss options<br />
a) Split System with “Furnace” room<br />
b) Exterior package unit<br />
c) Fresh air make-up system<br />
9. Consider Geo-Thermal HVAC Systems<br />
10. Package Units only accepted with pre-approved control vendors' controllers,<br />
regardless of the project's BAS scope – complete, partial, or not included.<br />
Onboard manufacturer controls, third party controllers, integrators, translators,<br />
or non-approved 3 rd party programming software are NOT permitted under any<br />
circumstances; no exceptions.<br />
*=Preferred Br<strong>and</strong>; Bid Alternate Required Page 28 of 38 Pages
<strong>Design</strong> <strong>and</strong> <strong>Specification</strong> <strong>Guidelines</strong> <strong>Gaston</strong> <strong>County</strong> <strong>Schools</strong><br />
Updated: March 6, 2012 <strong>Gaston</strong>ia, NC 28054<br />
a) When BAS integration is in the project scope, controllers will be located<br />
above the removable ceiling tile in the vicinity over the stainless steel<br />
wall-plate sensor(s).<br />
b) Should the Package Units not be integrated into the BAS in this project<br />
scope, then each unit shall have its own programmable wall mounted<br />
controller with sensor(s) <strong>and</strong> be BACnet or Echelon ready for future<br />
integration into the existing BAS.<br />
11. Media Center (library)<br />
a) Humidity control is required.<br />
b) Reheat (hot gas reheat or electric duct heat) is acceptable<br />
12. Fresh Air Indoor Air Quality Methods<br />
a) Zone Fresh Air will be provided by Dedicated Outside Air (DOA) Units,<br />
Energy Recovery Units (ERU) <strong>and</strong>/or Preconditioned Units (PCU).<br />
b) Individual Room Units’ are for the purpose of circulating air (No Outside<br />
Air Dampers (OAD) or Economizers; the exception: OAD <strong>and</strong><br />
Economizers are controlled by the BAS Integrators pre-approved<br />
controllers, integrated into the GCS energy management BAS, have<br />
CO2, temperature, <strong>and</strong> relative humidity sensors per room unit with BAS<br />
Control to schedule both OAD <strong>and</strong> economizers ).<br />
*=Preferred Br<strong>and</strong>; Bid Alternate Required Page 29 of 38 Pages
<strong>Design</strong> <strong>and</strong> <strong>Specification</strong> <strong>Guidelines</strong> <strong>Gaston</strong> <strong>County</strong> <strong>Schools</strong><br />
Updated: March 6, 2012 <strong>Gaston</strong>ia, NC 28054<br />
DIVISON 26: ELECTRICAL<br />
A. Electrical Gear<br />
1. Preferred Br<strong>and</strong>s<br />
a) Square D*<br />
b) Eaton<br />
c) GE<br />
d) Siemens<br />
2. Specify Arc Flash Hazard, Coordination Study <strong>and</strong> Labeling for all new<br />
electrical panel boards <strong>and</strong> switchboards<br />
B. Upgrade existing utility services (electric, water, gas (excluding kitchen); do not add<br />
meters; single site service preferred, if economically feasible; consider future expansion<br />
(Plan for Ease-of-Expansion with alternative layout locations for future added classroom<br />
additions. Preference is for existing metering to be monitored for real-time retrieval <strong>and</strong><br />
archiving of kW peak dem<strong>and</strong> <strong>and</strong> kWH use; same for new metering should it be<br />
required if economically not feasible to do so without.)<br />
1. Data Pulse-type Meter (Duke Energy Spec)<br />
C. Transient Voltage Surge Suppression (TVSS)<br />
1. Preferred br<strong>and</strong>s<br />
a) DITEK<br />
b) Liebert<br />
c) LEA International<br />
d) Current Tech<br />
e) Square D<br />
f) Eaton<br />
g) GE<br />
h) Siemens<br />
2. Surge suppression devices shall be designed into electrical <strong>and</strong> low voltage<br />
devices<br />
3. Specify or provide surge suppression on all panel boards feeding roof mounted<br />
or exterior equipment<br />
D. Lighting Fixtures<br />
1. Lamp specifications:<br />
a) No U shape lamps; St<strong>and</strong>ard Bulbs Only. T8 bulbs<br />
b) Minimum Color Rendering Index (CRI) of 80<br />
c) Color Temperature (CCT) 4100 Deg. Kelvin<br />
d) Mean lamp lumens (at 40% of rated life) at least 94% of initial lumens<br />
e) 36,000 hour @ 3hrs/start to 42,000 hour @ 12 hrs/start<br />
f) Low Mercury content<br />
2. Fixture specifications:<br />
a) 2’X4’ fixtures, recessed parabolic, 3” deep min., 70% min. efficiency<br />
b) Direct/Indirect Pendant baffled, 80% min. efficiency<br />
c) Surface mounted Baffled, Wide Distribution, 64% min. efficiency<br />
3. Ballast specifications:<br />
a) High-frequency electronic ballasts using instant start or program rapid<br />
start circuitry<br />
*=Preferred Br<strong>and</strong>; Bid Alternate Required Page 30 of 38 Pages
<strong>Design</strong> <strong>and</strong> <strong>Specification</strong> <strong>Guidelines</strong> <strong>Gaston</strong> <strong>County</strong> <strong>Schools</strong><br />
Updated: March 6, 2012 <strong>Gaston</strong>ia, NC 28054<br />
b) NO Master-slave wiring arrangements<br />
c) Harmonic distortion shall not exceed 20%<br />
d) Ballast factor minimum 0.88 for T8<br />
e) Include built-in disconnect means per NEC 410.130.G<br />
f) Five (5) year warranty<br />
4. Br<strong>and</strong>s:<br />
a) Lighting Manufacturers:<br />
(1) Cooper Lighting<br />
(2) Lithonia<br />
(3) Daybrite<br />
(4) Southeast<br />
(5) Hubbel<br />
b) Ballast Manufacturers:<br />
(1) Philips Advance<br />
(2) American Ballast<br />
(3) Osram Sylvania<br />
(4) General Electric Company<br />
c) Bulb Manufacturers:<br />
(1) GE<br />
(2) Philips<br />
(3) Sylvania<br />
5. Fixture Type Examples<br />
a) Examples of fixtures meeting specifications, but not limited to any<br />
specific manufacturer:<br />
(1) LAY-IN:<br />
(a) Two-Lamp Recessed Parabolic 2’X 4’, Lamps 2-28W T8<br />
– White baked enamel reflector (minimum 90% reflectance)<br />
<strong>and</strong> minimum 3” deep parabolic louvers. 12 cells. Semispecular/Low<br />
iridescent louver finish, Multi-lamp ballasts.<br />
76% min. fixture efficiency. Nominal 52 watts per 2 lamps.<br />
(i) Example fixture: Day-Brite Lighting, 3” Paralouver<br />
(b) Three-Lamp Recessed Parabolic 2’X 4’, Lamps 3-28W T8<br />
– White baked enamel reflector (minimum 90% reflectance)<br />
<strong>and</strong> minimum 3” deep parabolic louvers. 18 cells. Premium<br />
semi-specular/Low iridescent louver finish, Multi-lamp<br />
ballasts. 73% min. fixture efficiency. Nominal 78 watts per 3<br />
lamps.<br />
(i) Example fixture: Day-Brite Lighting, 3” Paralouver<br />
(c) Four-Lamp Recessed Parabolic 2’X 4’, Lamps 4-28W T8<br />
– White baked enamel reflector (minimum 90% reflectance)<br />
<strong>and</strong> minimum 3” deep parabolic louvers. 24 cells. Premium<br />
semi-specular/Low iridescent louver finish, Multi-lamp<br />
ballasts. 76% min. fixture efficiency. Nominal 98 watts per 4<br />
lamps.<br />
(i) Example fixture: Day-Brite Lighting, 3” Paralouver<br />
(d) Three-lamp Recessed Direct/Indirect 2’X 4’, Lamps 3-28<br />
T-8 - 95% reflective white paint finish <strong>and</strong> specular interior<br />
*=Preferred Br<strong>and</strong>; Bid Alternate Required Page 31 of 38 Pages
<strong>Design</strong> <strong>and</strong> <strong>Specification</strong> <strong>Guidelines</strong> <strong>Gaston</strong> <strong>County</strong> <strong>Schools</strong><br />
Updated: March 6, 2012 <strong>Gaston</strong>ia, NC 28054<br />
reflector, one piece white opal acrylic diffuser. Multi-lamp<br />
ballasts. 80% min. efficiency. Nominal 78 watts per 3 lamps.<br />
(i) Example fixture: Day-Brite, Arioso Acrylic<br />
(2) PENDANT:<br />
(a) Pendant Direct/Indirect Baffled, Lamps 2-28W T8<br />
fluorescent - Fixture efficiency shall be 80% minimum.<br />
Nominal 52 watts per 2 lamps.<br />
(i) Example fixture: Cooper Lighting, Corelite Stellar 9”<br />
suspended<br />
(b) Pendant Direct/Indirect Three Lamp, Lamps 3-28w T8<br />
fluorescent, 2 lamps up/1 lamp down. Semi–specular lowirredescent<br />
parabolic cross baffles, minimum 1 3/4” deep <strong>and</strong><br />
3” on center, Lamp shield for center lamp. Multi-lamp<br />
ballasts. 84% min. efficiency. Nominal 78 watts per 3 lamps.<br />
(i) Example fixture: Cooper Lighting, Corelite Class A<br />
Perf/DI<br />
(c) Pendant Indirect – Perforated Sides, 2-28W T8<br />
fluorescent, 85% indirect component with perforated sides.<br />
Wire for separate row switching, multi-lamp ballasts. 78%<br />
min. fixture efficiency Nominal 52 watts per 2 lamps.<br />
(i) Example fixture: Cooper Lighting, Corelite Class A<br />
Perf<br />
(3) SURFACE MOUNTED:<br />
(a) Surface Mounted Baffled/Wide Distribution, Lamps 2-<br />
28W T8 fluorescent – Fixture efficiency shall be 64%<br />
minimum. Nominal 52 watts per 2 lamps.<br />
(i) Example fixture: Cooper Lighting, Corelite Stellar 9”<br />
surface Full Direct<br />
6. Recessed (Can lights)<br />
a) 26 Watt, 4-pin, compact fluorescent lamp<br />
b) Br<strong>and</strong>s<br />
(1) Juno Lighting<br />
(2) Capri Lighting<br />
(3) Lithonia<br />
7. Classroom Diffusers – Provide low-glare indirect/direct pendants for ceilings<br />
9.5ft or more with bottom of fixture at no less than 8ft. For ceiling heights of 8ft.<br />
or less, use recessed parabolic with minimum three (3”) deep louvers (to<br />
reduce computer screen glare) or surface mounted fixtures.<br />
8. Classroom switching – Provide separate switch on light or row of lights closest<br />
to whiteboard. The remaining classroom fixtures shall incorporate bi -level or<br />
multi-level switching (minimum 2 switches) which will manually switch lighting<br />
levels down 30%-50%. Separate row switching shall be accomplished in a<br />
uniform pattern throughout space; i.e. alternate rows with one (or two) lamps in<br />
each fixture in the row on separate switch.<br />
9. Discuss use of occupancy sensors, infrared, motion sensors for purpose of<br />
energy conservation – classrooms, classroom corridor entrance, restrooms; if<br />
sensors used, set timer to turn lights off after 15 minutes unoccupied<br />
*=Preferred Br<strong>and</strong>; Bid Alternate Required Page 32 of 38 Pages
<strong>Design</strong> <strong>and</strong> <strong>Specification</strong> <strong>Guidelines</strong> <strong>Gaston</strong> <strong>County</strong> <strong>Schools</strong><br />
Updated: March 6, 2012 <strong>Gaston</strong>ia, NC 28054<br />
10. Discuss use of motion sensors tied in to security system for illumination during<br />
alarms<br />
11. For gyms <strong>and</strong> multipurpose rooms (high ceilings), use only tubular fluorescent<br />
lamps. T-5 HO (High Output) or T-8 tubes on ballasts with ballast factor higher<br />
than 1, in specifically designed fixtures capable to withst<strong>and</strong> ball impact<br />
12. No master/slave lights or Sport Lite, Inc. BXL5-B55-BXPF<br />
13. T-5 HO<br />
a) Ballast Br<strong>and</strong>s<br />
(1) Advance<br />
(2) GE<br />
(3) Universal<br />
b) Bulb Br<strong>and</strong>s<br />
(1) GE<br />
(2) Phillips<br />
(3) Sylvania<br />
14. Consider use of BAS<br />
15. Consider day lighting - Coordination of “Day-lighting design”… with<br />
“North/South-to-East/West” optimized building orientation <strong>and</strong> “room-purpose<br />
positioning”, so as to avoid…<br />
a) “redundancy” in “free natural lighting” <strong>and</strong> “energy consumption lighting”<br />
(i.e., lighted atriums),<br />
b) excessive “night lighting pollution” beyond necessary safety/security<br />
needs, <strong>and</strong><br />
c) negating natural daylighting with “high-positioned” windows requiring<br />
inaccessible (therefore always closed) blinds to avoid glare for LCD<br />
presentations.<br />
E. Exterior Lighting<br />
1. Pole Mounted<br />
a) 1500 watt or less Metal Halide<br />
b) Typical 250 W reflected down or 400 W flood maximum<br />
c) Poles mounted on raised concrete base<br />
d) Minimum 30 inch raised concrete base in parking area<br />
e) Minimum 12 inch raised concrete base in non-parking area<br />
2. Wall Packs<br />
a) 250 to 400 Watt Metal Halide<br />
b) Option: CFL dual 80 W – Bulb units<br />
3. Surface Mount (i.e. under canopy, awning – not area lighting)<br />
a) Lamp: 2 Lamp, 26 Watt, Compact Fluorescent<br />
b) Manufacturers<br />
(1) Lithonia<br />
(2) RAB Lighting<br />
(3) Daybrite<br />
4. Consider using LED or induction-fluorescent fixtures for exterior lighting<br />
5. General Exterior Br<strong>and</strong>s<br />
a) Lithonia<br />
b) General Electric<br />
c) Hubbell<br />
*=Preferred Br<strong>and</strong>; Bid Alternate Required Page 33 of 38 Pages
<strong>Design</strong> <strong>and</strong> <strong>Specification</strong> <strong>Guidelines</strong> <strong>Gaston</strong> <strong>County</strong> <strong>Schools</strong><br />
Updated: March 6, 2012 <strong>Gaston</strong>ia, NC 28054<br />
6. Contactor Br<strong>and</strong>s<br />
a) GE<br />
b) Square D<br />
7. No lease relationship with Electrical Utility Service<br />
8. Use electronic timer that supports automatic astronomical changing feature<br />
with battery back-up; no photo electric eye (if BAS not on campus), except as<br />
required by code for emergency lighting<br />
a) Alternative BAS RIB-control of the lighting contactor(s) by the BAS<br />
“Exterior Parking Lot <strong>and</strong> Wall Pack – Grounds/Building Lighting<br />
Schedule”.<br />
9. Replace leased lights with owner lights <strong>and</strong> service<br />
F. Switches / Receptacles<br />
1. Manufacturers<br />
a) Levington<br />
b) General Electric<br />
c) Hubbel<br />
2. Consider BAS RIB-control of contactor switching of classroom lighting by<br />
separate BAS Schedules for same.<br />
3. No case-molded back plug receptacles<br />
G. Clocks<br />
1. Clocks by Owner<br />
a) Battery operated with GCS logo<br />
H. Exit Signs<br />
1. NO Tritium Gas, or other radioactive products, allowed in exit signs<br />
2. Br<strong>and</strong>: Brady Glow 15-Year rating (bid as alternate, if no other br<strong>and</strong>s<br />
available)<br />
3. Lithonia (all powered units) – High impact with LED<br />
4. Note Emergency light requirement for illumination of Brady Glow fixtures<br />
5. Red letters on white background<br />
I. Miscellaneous<br />
1. Smart Board Requirements<br />
a) SMART Board 600i interactive whiteboard system (with projector arm)<br />
b) One (1) single gang box<br />
(1) Below front classroom whiteboard<br />
(2) Stub to above ceiling<br />
c) No Smart Boards under Unit Ventilators<br />
2. Ice Makers (if refrigerator is provided)<br />
a) Ice maker connector box in Resource Room/ Teacher Workroom<br />
J. Conduit<br />
1. Steel compression couplings <strong>and</strong> connectors will be used in every location.<br />
Die cast or stamped fittings are unacceptable.<br />
2. The use of Minneralac straps (St<strong>and</strong> off) cannot be used below eight feet<br />
above finished floor (AFF). A smooth one hole strap should be used <strong>and</strong><br />
appropriate conduit offsets should be used.<br />
3. Conduit will be run level, parallel <strong>and</strong> perpendicular to the structure <strong>and</strong><br />
“bowing” of pipe is not allowed.<br />
*=Preferred Br<strong>and</strong>; Bid Alternate Required Page 34 of 38 Pages
<strong>Design</strong> <strong>and</strong> <strong>Specification</strong> <strong>Guidelines</strong> <strong>Gaston</strong> <strong>County</strong> <strong>Schools</strong><br />
Updated: March 6, 2012 <strong>Gaston</strong>ia, NC 28054<br />
K. Surface Raceway<br />
1. Surface Mounted Conduit (P<strong>and</strong>uit T-70 – only approved multi-outlet assembly<br />
or surface raceway to be installed)<br />
L. Emergency Lighting<br />
1. By generator with transfer device; no battery back-up required<br />
2. Provide emergency lighting to group restrooms, fire alarm panel, main<br />
administration office, intercom, telephone, switch gear room<br />
M. Automated Lighting <strong>and</strong> Plug-Load Scheduling Control<br />
1. When a BAS (Tridium Niagara AX) is included in the scope of the construction<br />
project, isolate electrical panels for HVAC, Lighting (Exterior, Interior, Security)<br />
<strong>and</strong> utilize “lighting/electrical-load circuit contactors” controlled by BAS individual<br />
schedules for “Occupied & Unoccupied” modes.<br />
N. <strong>Design</strong> St<strong>and</strong>ards<br />
1. All new schools <strong>and</strong> major renovations shall be designed, constructed <strong>and</strong><br />
commissioned in accordance with ASHRAE “Advanced Energy <strong>Design</strong> Guide<br />
for K-12 School Buildings” – latest edition<br />
2. All compact fluorescent lights are to incorporate the same lamps<br />
3. Underground electrical service<br />
4. Owner owned utilities – No leases<br />
5. Interbuilding connectivity<br />
a) Plan adequate conduit runs, sized appropriate, but not less that 1”<br />
b) Systems: Electrical, Phone, Security, CCTV, Data, CATV, BAS<br />
6. Data Room<br />
a) Data racks (low voltage) to be located in st<strong>and</strong>alone data room<br />
b) Facility Control <strong>and</strong> BAS “IP Addressed Supervisory Control” module for<br />
building to be located in the data room<br />
c) All low voltage to terminate in low voltage room<br />
7. Coordinate exterior lighting with security camera use/location<br />
O. Low Voltage Wire Color<br />
System Wire Color<br />
1. Data Cat 6 Blue<br />
2. Wireless Yellow<br />
3. Phone White<br />
4. Fire Alarm Red<br />
5. Intrusion Gray<br />
6. CCTV Green<br />
*=Preferred Br<strong>and</strong>; Bid Alternate Required Page 35 of 38 Pages
<strong>Design</strong> <strong>and</strong> <strong>Specification</strong> <strong>Guidelines</strong> <strong>Gaston</strong> <strong>County</strong> <strong>Schools</strong><br />
Updated: March 6, 2012 <strong>Gaston</strong>ia, NC 28054<br />
DIVISION 27 COMMUNICATIONS<br />
A. Data Room<br />
1. Separate Data Room constructed of adequate size to house all low voltage<br />
utilities, including BAS<br />
2. Climate Controlled<br />
B. Intercoms<br />
1. Br<strong>and</strong><br />
a) Raul<strong>and</strong><br />
b) Dukane<br />
c) Bogen<br />
2. Microprocessor intercom acceptable<br />
3. Microprocessor Equipment / Vendors:<br />
a) Dukane / NC Sound<br />
b) Raul<strong>and</strong> / Ronco<br />
c) Telcor / Lefler Electronics<br />
4. 2-hour battery back-up (talk time)<br />
a) Call Button - Use St<strong>and</strong>ard Location<br />
5. See GCS Detailed Spec<br />
C. Cable Tray<br />
1. No preferred br<strong>and</strong><br />
2. Required<br />
a) All corridors<br />
b) Electrical Rooms<br />
c) Head End Rooms<br />
d) Server Rooms<br />
e) Low Voltage Rooms<br />
D. CATV – School Cable-Vision<br />
1. Wagon Wheel Circuits<br />
a) Main line to electrical room<br />
b) Home runs from devices to electrical room<br />
2. Box mounted on wall for 110 & Cable Connection<br />
3. Cable conduit stub to above ceiling<br />
4. Contractor to install two (2”) inch sleeve above doorway to hall above ceiling<br />
5. TV Mounts<br />
a) Prefer Wall Mount for LCD Flat Screen TV’s<br />
b) Size: Universal wall mount to accommodate 24” to 32” TV’s<br />
c) Surface cabinet for VCR/DVR<br />
d) Wall box to accommodate connection between TV <strong>and</strong> DVR<br />
E. Computer Cabling<br />
1. Owner (TSS) to mark drawings for box locations<br />
2. Owner (TSS) will Bid wire pull <strong>and</strong> terminations under separate contract.<br />
3. Contractor to install raceways, i.e.<br />
a) Single Gang box at location specified by owner<br />
b) Three –quarter inch (3/4”) conduit run from single gang box with conduit<br />
stubbed above ceiling<br />
*=Preferred Br<strong>and</strong>; Bid Alternate Required Page 36 of 38 Pages
<strong>Design</strong> <strong>and</strong> <strong>Specification</strong> <strong>Guidelines</strong> <strong>Gaston</strong> <strong>County</strong> <strong>Schools</strong><br />
Updated: March 6, 2012 <strong>Gaston</strong>ia, NC 28054<br />
4. Contractor to install one (1”) inch sleeve above doorway above ceiling.<br />
5. Wire Color:<br />
a) Cat 6 - Blue<br />
b) Wireless - Yellow<br />
F. Telecommunications<br />
1. Owner will provide, install, <strong>and</strong> wire all devices<br />
2. Dedicated- main line to be installed in low voltage room<br />
3. Contractor to install raceways<br />
a) Three-quarter (3/4”) conduit run from double gang box with conduit<br />
stubbed above ceiling as specified by owner<br />
4. Wire Color: White<br />
G. Transient Voltage Surge Suppression (TVSS)<br />
1. Preferred br<strong>and</strong>s<br />
a) DITEK<br />
b) Liebert<br />
c) LEA International<br />
d) Current Tech<br />
e) Square D<br />
f) Eaton<br />
g) GE<br />
h) Siemens<br />
2. Surge suppression devices shall be designed into electrical <strong>and</strong> low voltage<br />
devices<br />
DIVISION 28: ELECTRONIC SAFETY AND SECURITY<br />
A. Fire Alarm<br />
1. Br<strong>and</strong>s (model)<br />
a) Notifier (NFS 640 or better)<br />
b) Firelite (9600 or better)<br />
c) EST (Quick Start)<br />
2. St<strong>and</strong>ardize Strobe Placement<br />
a) Strobes mounted near center of ceiling; not above wall cabinet<br />
b) Consider making strobe placement (intercom/clock/call button location)<br />
st<strong>and</strong>ard guide.<br />
c) Strobes to be 75 C<strong>and</strong>ela<br />
3. No site to have two (2) or More Panels<br />
a) Prefer one Panel for site<br />
b) If required – two (2) st<strong>and</strong> alone (not connected) panels<br />
4. <strong>Design</strong> St<strong>and</strong>ards<br />
a) Battery Back-up<br />
b) Detector location descriptions shown on display<br />
c) Label all ceiling mounted devices/plates, label duct detectors<br />
d) Use conduit below ceiling<br />
e) Consider st<strong>and</strong>ardizing intercom, clock, call button location<br />
*=Preferred Br<strong>and</strong>; Bid Alternate Required Page 37 of 38 Pages
<strong>Design</strong> <strong>and</strong> <strong>Specification</strong> <strong>Guidelines</strong> <strong>Gaston</strong> <strong>County</strong> <strong>Schools</strong><br />
Updated: March 6, 2012 <strong>Gaston</strong>ia, NC 28054<br />
5. Knox Box to be installed at Primary Entrance<br />
a) Consider security system Knox Box monitoring<br />
6. See GCS Detailed Spec<br />
B. Security System<br />
1. Wire color: Gray<br />
2. Owner to mark drawings for DOOR CONTACT locations when raceway,<br />
conduit, etc. is needed; Motion detectors will be installed by owner without any<br />
raceway.<br />
3. Owner will provide, install <strong>and</strong> wire all devices.<br />
4. Contractor to install two (2”) inch sleeve above classroom or interior doorways,<br />
above ceiling<br />
5. Door contacts on Mechanical room doors & exterior storage buildings<br />
C. CCTV – Security Cameras<br />
1. Digital Sentry (digital video management software) with DS ControlPoint<br />
(client-user interface) is the preferred viewing software for school <strong>and</strong> auxiliary<br />
building security surveillance camera systems<br />
2. Owner will provide, install, <strong>and</strong> wire all devices<br />
3. Wire Color: Green<br />
4. Dedicated – main line to be installed in electrical room<br />
5. Owner to mark drawings for box locations<br />
6. Contractor to install raceways<br />
a) Double gang box at location specified by owner<br />
b) Three-quarter inch (3/4”) conduit run from double gang box with conduit<br />
stubbed above ceiling as specified by owner<br />
7. St<strong>and</strong>ard locations for cameras<br />
a) School Office focused on counter area<br />
b) Cafeteria Cashier’s st<strong>and</strong> focused on cash register<br />
c) Kitchen cooler/freezer door<br />
d) Parents drop off / pick up traffic area<br />
D. Transient Voltage Surge Suppression (TVSS)<br />
1. Preferred br<strong>and</strong>s<br />
a) DITEK<br />
b) Liebert<br />
c) LEA International<br />
d) Current Tech<br />
e) Square D<br />
f) Eaton<br />
g) GE<br />
h) Siemens<br />
2. Surge suppression devices shall be designed into electrical <strong>and</strong> low voltage<br />
devices<br />
*=Preferred Br<strong>and</strong>; Bid Alternate Required Page 38 of 38 Pages


