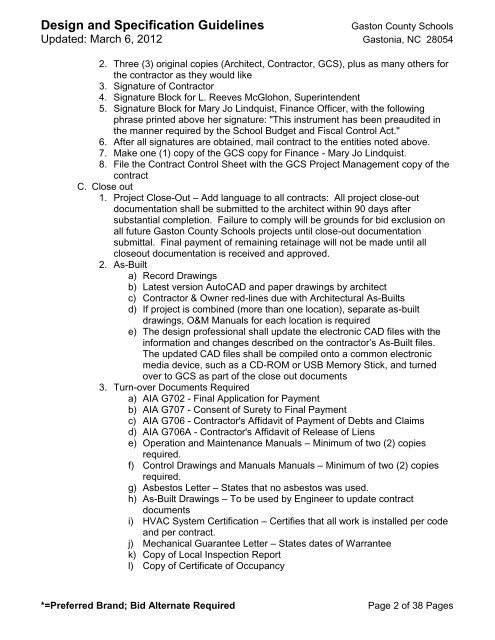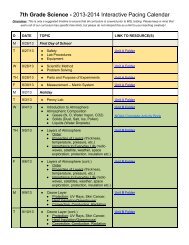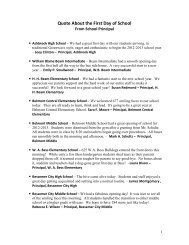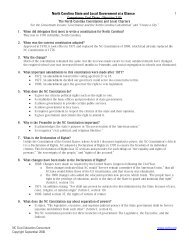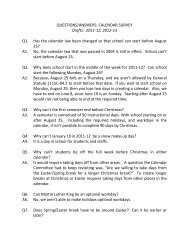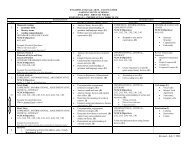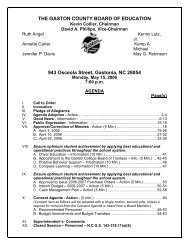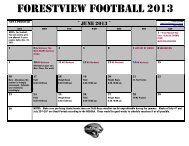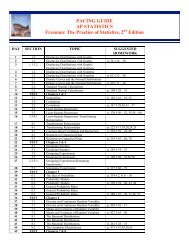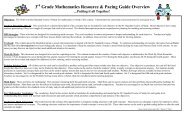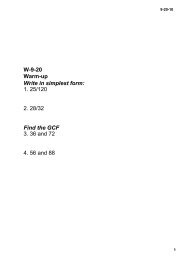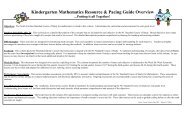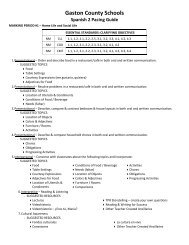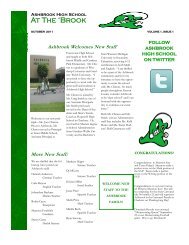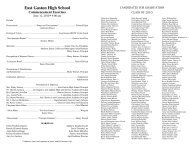Design and Specification Guidelines - Gaston County Schools
Design and Specification Guidelines - Gaston County Schools
Design and Specification Guidelines - Gaston County Schools
You also want an ePaper? Increase the reach of your titles
YUMPU automatically turns print PDFs into web optimized ePapers that Google loves.
<strong>Design</strong> <strong>and</strong> <strong>Specification</strong> <strong>Guidelines</strong> <strong>Gaston</strong> <strong>County</strong> <strong>Schools</strong><br />
Updated: March 6, 2012 <strong>Gaston</strong>ia, NC 28054<br />
2. Three (3) original copies (Architect, Contractor, GCS), plus as many others for<br />
the contractor as they would like<br />
3. Signature of Contractor<br />
4. Signature Block for L. Reeves McGlohon, Superintendent<br />
5. Signature Block for Mary Jo Lindquist, Finance Officer, with the following<br />
phrase printed above her signature: "This instrument has been preaudited in<br />
the manner required by the School Budget <strong>and</strong> Fiscal Control Act."<br />
6. After all signatures are obtained, mail contract to the entities noted above.<br />
7. Make one (1) copy of the GCS copy for Finance - Mary Jo Lindquist.<br />
8. File the Contract Control Sheet with the GCS Project Management copy of the<br />
contract<br />
C. Close out<br />
1. Project Close-Out – Add language to all contracts: All project close-out<br />
documentation shall be submitted to the architect within 90 days after<br />
substantial completion. Failure to comply will be grounds for bid exclusion on<br />
all future <strong>Gaston</strong> <strong>County</strong> <strong>Schools</strong> projects until close-out documentation<br />
submittal. Final payment of remaining retainage will not be made until all<br />
closeout documentation is received <strong>and</strong> approved.<br />
2. As-Built<br />
a) Record Drawings<br />
b) Latest version AutoCAD <strong>and</strong> paper drawings by architect<br />
c) Contractor & Owner red-lines due with Architectural As-Builts<br />
d) If project is combined (more than one location), separate as-built<br />
drawings, O&M Manuals for each location is required<br />
e) The design professional shall update the electronic CAD files with the<br />
information <strong>and</strong> changes described on the contractor’s As-Built files.<br />
The updated CAD files shall be compiled onto a common electronic<br />
media device, such as a CD-ROM or USB Memory Stick, <strong>and</strong> turned<br />
over to GCS as part of the close out documents<br />
3. Turn-over Documents Required<br />
a) AIA G702 - Final Application for Payment<br />
b) AIA G707 - Consent of Surety to Final Payment<br />
c) AIA G706 - Contractor's Affidavit of Payment of Debts <strong>and</strong> Claims<br />
d) AIA G706A - Contractor's Affidavit of Release of Liens<br />
e) Operation <strong>and</strong> Maintenance Manuals – Minimum of two (2) copies<br />
required.<br />
f) Control Drawings <strong>and</strong> Manuals Manuals – Minimum of two (2) copies<br />
required.<br />
g) Asbestos Letter – States that no asbestos was used.<br />
h) As-Built Drawings – To be used by Engineer to update contract<br />
documents<br />
i) HVAC System Certification – Certifies that all work is installed per code<br />
<strong>and</strong> per contract.<br />
j) Mechanical Guarantee Letter – States dates of Warrantee<br />
k) Copy of Local Inspection Report<br />
l) Copy of Certificate of Occupancy<br />
*=Preferred Br<strong>and</strong>; Bid Alternate Required Page 2 of 38 Pages


