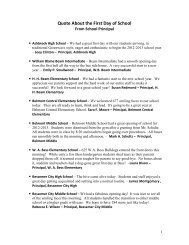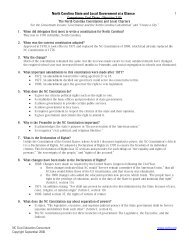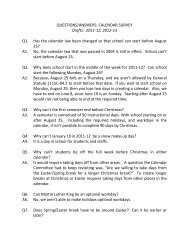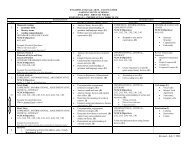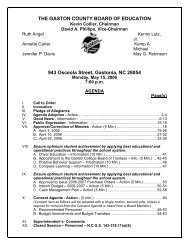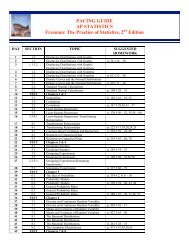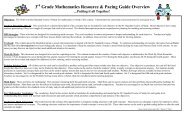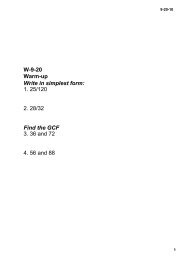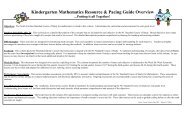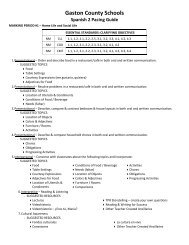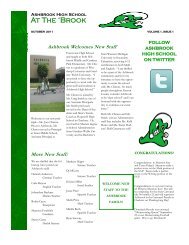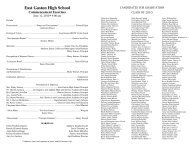Design and Specification Guidelines - Gaston County Schools
Design and Specification Guidelines - Gaston County Schools
Design and Specification Guidelines - Gaston County Schools
You also want an ePaper? Increase the reach of your titles
YUMPU automatically turns print PDFs into web optimized ePapers that Google loves.
<strong>Design</strong> <strong>and</strong> <strong>Specification</strong> <strong>Guidelines</strong> <strong>Gaston</strong> <strong>County</strong> <strong>Schools</strong><br />
Updated: March 6, 2012 <strong>Gaston</strong>ia, NC 28054<br />
DIVISION 7: MOISTURE AND THERMAL PROTECTION<br />
I. Roof<br />
A. Acceptable Types<br />
1. St<strong>and</strong>ard 4 Ply built-up<br />
2. Modified Bitumen with Cap Sheet<br />
3. Single-ply PVC for steep-sloped applications with décor ribs to simulate<br />
st<strong>and</strong>ing seam metal roofing<br />
B. No gravel Ballast to secure roof membrane<br />
C. 20 year No Dollar Limit (NDL) manufacturer warranty<br />
D. Two (2) year installer warranty<br />
E. Consultant activities (GCS retained – get name from owner)<br />
1. Plan <strong>and</strong> specification review (allow two (2) weeks)<br />
2. Review <strong>and</strong> approval of contractor submittals<br />
3. Pre-Roofing conference with contractor<br />
4. Installation monitoring<br />
5. Post installation inspection <strong>and</strong> approval<br />
F. Avoid Internal Roof Drains<br />
G. Add hose bib on roof if possible; consider insulated box design provided by GCS<br />
H. Interior roof access by ladder <strong>and</strong> roof hatch<br />
I. All roof levels accessible by roof ladders<br />
J. Please coordinate roof design with GCS Roofing Manager & Roof Engineering, Inc.<br />
K. Consider vibration isolation dampers for roof mounted equipment<br />
L. Roof insulation shall be designed <strong>and</strong> constructed in accordance with ASHRAE<br />
“Advanced Energy <strong>Design</strong> Guide for K-12 School Buildings” – latest edition.<br />
II. Walls<br />
A. Wall insulation shall be designed <strong>and</strong> constructed in accordance with ASHRAE<br />
“Advanced Energy <strong>Design</strong> Guide for K-12 School Buildings” – latest edition.<br />
DIVISION 8: DOORS <strong>and</strong> WINDOWS<br />
A. Doors, locks <strong>and</strong> hardware<br />
1. Door closers – DC6200 Series by Corbin Russwin Preferred<br />
2. Exit devices – ED5200 Series by Corbin Russwin Preferred<br />
3. Locks <strong>and</strong> locksets – ML2000 Series by Corbin Russwin (No Substitutes)*<br />
4. Exterior doors<br />
a) Minimum 14 gauge with 22 gauge vertical steel stiffeners spaced 6<br />
inches on center max. <strong>and</strong> 1 lb density insulation<br />
b) Minimum 14 gauge frames<br />
c) With Panic Hardware: Grade 3, steel doors, extra heavy duty, minimum<br />
14 gauge with continuous barrel hinges.<br />
d) Without Panic Hardware: Grade 3, steel doors, extra heavy duty,<br />
minimum 14 gauge with heavy-weight ball bearing hinges.<br />
5. Interior flush wood doors – solid core, grade premium, construction 5 plies, no<br />
veneer preference; St<strong>and</strong>ard weight ball bearing hinges<br />
a) Core: St<strong>and</strong>ard Composite Lumber SCL - 5<br />
*=Preferred Br<strong>and</strong>; Bid Alternate Required Page 11 of 38 Pages




