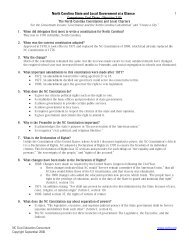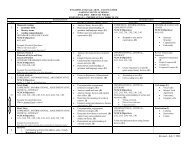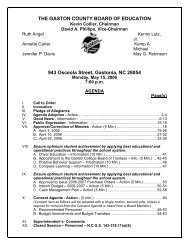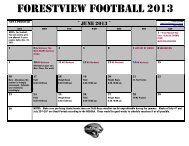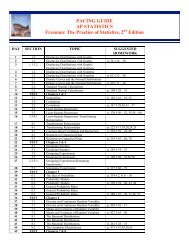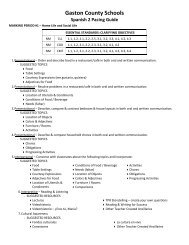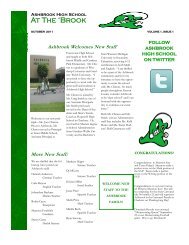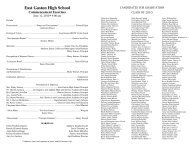Design and Specification Guidelines - Gaston County Schools
Design and Specification Guidelines - Gaston County Schools
Design and Specification Guidelines - Gaston County Schools
Create successful ePaper yourself
Turn your PDF publications into a flip-book with our unique Google optimized e-Paper software.
<strong>Design</strong> <strong>and</strong> <strong>Specification</strong> <strong>Guidelines</strong> <strong>Gaston</strong> <strong>County</strong> <strong>Schools</strong><br />
Updated: March 6, 2012 <strong>Gaston</strong>ia, NC 28054<br />
K. Surface Raceway<br />
1. Surface Mounted Conduit (P<strong>and</strong>uit T-70 – only approved multi-outlet assembly<br />
or surface raceway to be installed)<br />
L. Emergency Lighting<br />
1. By generator with transfer device; no battery back-up required<br />
2. Provide emergency lighting to group restrooms, fire alarm panel, main<br />
administration office, intercom, telephone, switch gear room<br />
M. Automated Lighting <strong>and</strong> Plug-Load Scheduling Control<br />
1. When a BAS (Tridium Niagara AX) is included in the scope of the construction<br />
project, isolate electrical panels for HVAC, Lighting (Exterior, Interior, Security)<br />
<strong>and</strong> utilize “lighting/electrical-load circuit contactors” controlled by BAS individual<br />
schedules for “Occupied & Unoccupied” modes.<br />
N. <strong>Design</strong> St<strong>and</strong>ards<br />
1. All new schools <strong>and</strong> major renovations shall be designed, constructed <strong>and</strong><br />
commissioned in accordance with ASHRAE “Advanced Energy <strong>Design</strong> Guide<br />
for K-12 School Buildings” – latest edition<br />
2. All compact fluorescent lights are to incorporate the same lamps<br />
3. Underground electrical service<br />
4. Owner owned utilities – No leases<br />
5. Interbuilding connectivity<br />
a) Plan adequate conduit runs, sized appropriate, but not less that 1”<br />
b) Systems: Electrical, Phone, Security, CCTV, Data, CATV, BAS<br />
6. Data Room<br />
a) Data racks (low voltage) to be located in st<strong>and</strong>alone data room<br />
b) Facility Control <strong>and</strong> BAS “IP Addressed Supervisory Control” module for<br />
building to be located in the data room<br />
c) All low voltage to terminate in low voltage room<br />
7. Coordinate exterior lighting with security camera use/location<br />
O. Low Voltage Wire Color<br />
System Wire Color<br />
1. Data Cat 6 Blue<br />
2. Wireless Yellow<br />
3. Phone White<br />
4. Fire Alarm Red<br />
5. Intrusion Gray<br />
6. CCTV Green<br />
*=Preferred Br<strong>and</strong>; Bid Alternate Required Page 35 of 38 Pages





