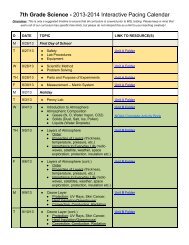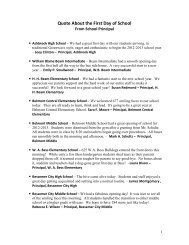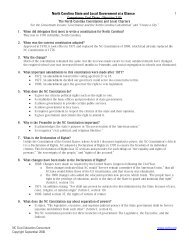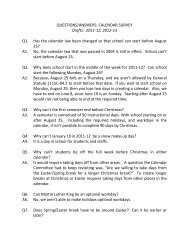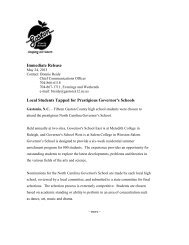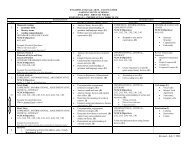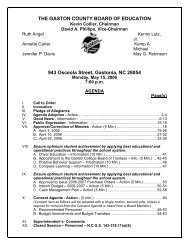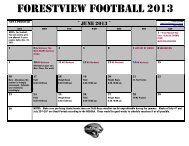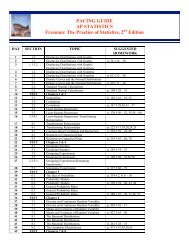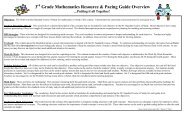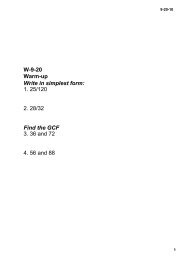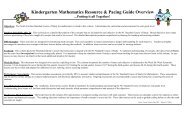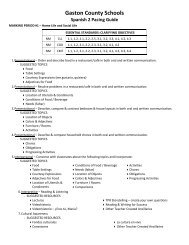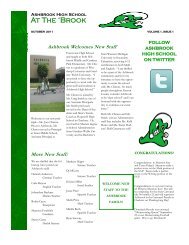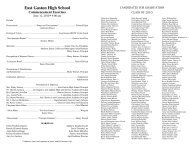Design and Specification Guidelines - Gaston County Schools
Design and Specification Guidelines - Gaston County Schools
Design and Specification Guidelines - Gaston County Schools
You also want an ePaper? Increase the reach of your titles
YUMPU automatically turns print PDFs into web optimized ePapers that Google loves.
<strong>Design</strong> <strong>and</strong> <strong>Specification</strong> <strong>Guidelines</strong> <strong>Gaston</strong> <strong>County</strong> <strong>Schools</strong><br />
Updated: March 6, 2012 <strong>Gaston</strong>ia, NC 28054<br />
C. Processing<br />
1. Three (3) Original Copies (Two (2) Architect, GCS)<br />
2. Signature of Principal (plus as many others for their firm as they would like)<br />
3. Signature Block for L. Reeves McGlohon, Superintendent<br />
4. Signature Block for Board Chairperson (Required for Personal Services<br />
Contracts)<br />
5. Signature Block for Mary Jo Lindquist, Finance Officer, with the following<br />
phrase printed above her signature: "This instrument has been preaudited in<br />
the manner required by the School Budget <strong>and</strong> Fiscal Control Act."<br />
6. After all signatures are obtained, mail contract to the entities noted above.<br />
7. Make one (1) copy of the GCS copy for Finance - Mary Jo Lindquist.<br />
8. File the Contract Control Sheet with the GCS Project Management copy of the<br />
contract.<br />
D. Instruments of Service<br />
1. GCS maintains ownership rights to all Instruments of Service. These<br />
instruments shall include the plans, specifications, addendums, electronic CAD<br />
files <strong>and</strong> physical or electronic documentation generated during the project.<br />
2. Upon request <strong>and</strong> without additional cost or fees, the design professional shall<br />
turn over any <strong>and</strong> all instruments of service to the owner within 7 calendar days<br />
of the request. The design professional shall not require any type of waiver or<br />
disclaimer as a condition of delivery of the requested instruments.<br />
3. Upon request <strong>and</strong> without additional costs or fees, the design professional shall<br />
make available to the contractor engaged on the project any electronic CAD<br />
files <strong>and</strong> PDF files of the plans <strong>and</strong> specifications within 7 calendar days of the<br />
request. The design professional shall not require any type of waiver or<br />
disclaimer as a condition of delivery of the requested instruments.<br />
4. Demolition sheets are not required in as-built drawings.<br />
III. <strong>Design</strong> Considerations<br />
A. School Building are considered Shelters – Category IV (NC State Building Code,<br />
Chapter 35)<br />
B. All New Construction / Renovation Plans, regardless of building location, i.e., in or<br />
out of <strong>Gaston</strong>ia, MUST be sent to the <strong>County</strong> Fire Department.<br />
C. Site Investigation: The owner expects the Architect <strong>and</strong> the Engineer (all<br />
disciplines) to investigate the pre-existing conditions at the site to assure their full<br />
underst<strong>and</strong>ing of said conditions. Change orders shall not be tolerated that are caused<br />
by the professional’s failure to adequately investigate current conditions. Any<br />
statement which begins with, “I assumed there was space because the ….” Is the<br />
beginning point of an error in good judgment. If the Architect / Engineer requires a<br />
tradesman to remove panels, drop an access panel, etc., an accommodation will be<br />
made to provide same – contact the respective Project Manager.<br />
*=Preferred Br<strong>and</strong>; Bid Alternate Required Page 5 of 38 Pages



