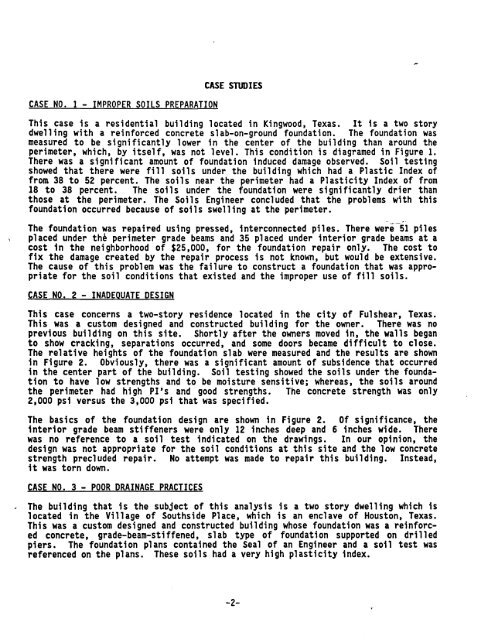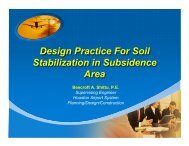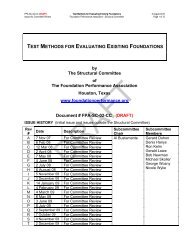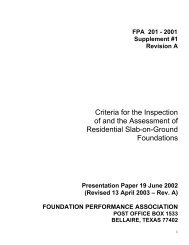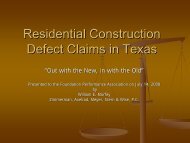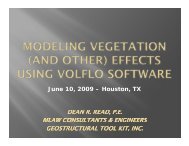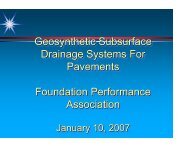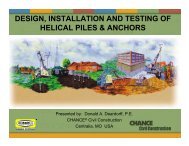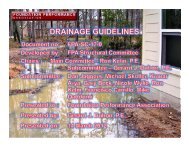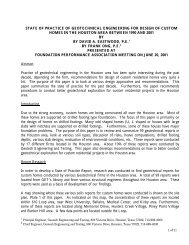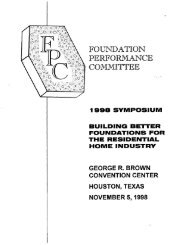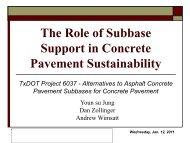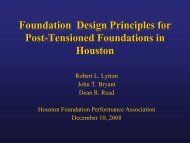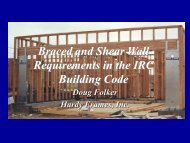Soil-Structure Interaction Seminar - Foundation Performance ...
Soil-Structure Interaction Seminar - Foundation Performance ...
Soil-Structure Interaction Seminar - Foundation Performance ...
You also want an ePaper? Increase the reach of your titles
YUMPU automatically turns print PDFs into web optimized ePapers that Google loves.
CASE NO. 1 - IMPROPER SOILS PREPARATION<br />
CASE STUDIES<br />
This case is a residential building located in Kingwood, Texas. It is a two story<br />
dwelling with a reinforced concrete slab-on-ground foundation. The foundation was<br />
measured to be significantly lower in the center of the building than around the<br />
perimeter, which, by itself, was not level. This condition is diagramed in Figure 1.<br />
There was a significant amount of foundation induced damage observed. <strong>Soil</strong> testing<br />
showed that there were fi 11 soils under the building which had a Plastic Index of<br />
from 38 to 52 percent. The soils near the perimeter had a Plasticity Index of from<br />
18 to 38 percent. The soils under the foundat 1 on were s 1 gni fi cantl y drier than<br />
those at the perimeter. The <strong>Soil</strong>s Engineer concluded that the problems with this<br />
foundation occurred because of soils swelling at the perimeter.<br />
The foundation was repaired using pressed, interconnected piles. There were-51 piles<br />
placed under the perimeter grade beams and 35 placed under interior grade beams at a<br />
cost in the neighborhood of $25,000, for the foundation repair only. The cost to<br />
fix the damage created by the repair process is not known, but would be extensive.<br />
The cause of this problem was the failure to construct a foundation that was appropriate<br />
for the soil conditions that existed and the improper use of fill soils.<br />
CASE NO. 2 - INADEQUATE DESIGN<br />
This case concerns a two-story residence 1 ocated in the city of Fulshear, Texas.<br />
This was a custom designed and constructed building for the owner. There was no<br />
previous building on this site. Shortly after the owners moved in, the walls began<br />
to show cracking, separations occurred, and some doors became difficult to close.<br />
The relative heights of the foundation slab were measured and the results are shown<br />
in Figure 2. Obviously, there was a significant amount of subsidence that occurred<br />
in the center part of the building. <strong>Soil</strong> testing showed the soils under the foundation<br />
to have low strengths and to be moisture sensitive; whereas, the soils around<br />
the perimeter had high PI's and good strengths. The concrete strength was only<br />
2,000 psi versus the 3,000 psi that was specified.<br />
The basics of the foundation design are shown in Figure 2. Of significance, the<br />
interior grade beam stiffeners were only 12 inches deep and 6 inches wide. There<br />
was no reference to a soil test indicated on the drawings. In our opinion, the<br />
design was not appropriate for the soil conditions at this site and the low concrete<br />
strength precluded repair. No attempt was made to repair this building. Instead,<br />
it was torn down.<br />
CASE NO. 3 - POOR DRAINAGE PRACTICES<br />
, The building that is the subject of this analysis is a two story dwelling which is<br />
located in the Village of Southside Place, which is an enclave of Houston, Texas.<br />
This was a custom designed and constructed building whose foundation was a reinforced<br />
concrete, grade-beam-stiffened, slab type of foundation supported on drilled<br />
piers. The foundation plans contained the Seal of an Engineer and a soil test was<br />
referenced on the plans. These soils had a very high plasticity index.<br />
-2-


