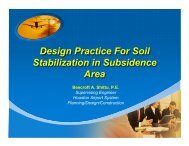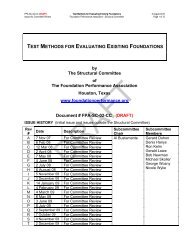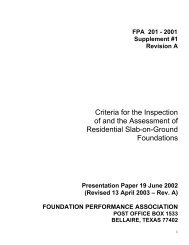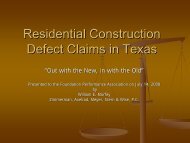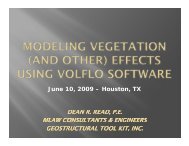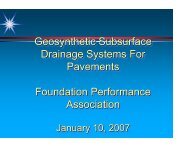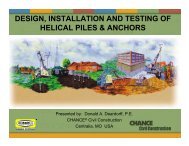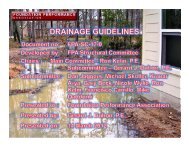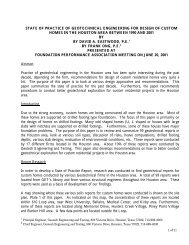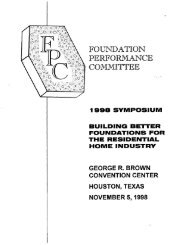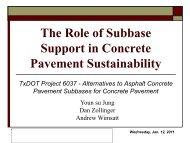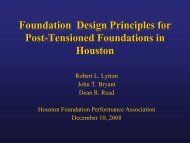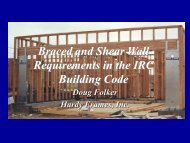Soil-Structure Interaction Seminar - Foundation Performance ...
Soil-Structure Interaction Seminar - Foundation Performance ...
Soil-Structure Interaction Seminar - Foundation Performance ...
Create successful ePaper yourself
Turn your PDF publications into a flip-book with our unique Google optimized e-Paper software.
Inspections of the foundation had been made in 1988 and 1989 to assess cracking in<br />
the floor t i1 es. An inspection made in 1991, however, showed the presence of a<br />
significant amount of damage. The contour height measurements that were made during<br />
the 1991 inspection are shown in Figure 3. Obviously, the foundation had heaved<br />
upward along the rear wall. Testing showed that the contractor had failed to use a<br />
select fill, as specified. Of more significance, it was learned that the owner had<br />
a drain sump installed in the back yard. The drain pipe was routed to the drain<br />
line that the builder had previously installed at the edge of the foundation;<br />
however, the new pipe was never connected to the ori gina 1 pipe. As a result, any<br />
rainwater that was collected in the yard sump was routed directly to the edge of the<br />
fouhdation and hence down the sides of the piers.<br />
There were two errors which contributed to the problems with this foundation. One<br />
was the placement of the non-select fill; however, since the heaving was limited to<br />
the area where the non-select fill existed, once can but conclude that the-error in<br />
the placement of the fill was not the major contributor. To the best of our knowledge<br />
this foundation has yet to be repaired.<br />
CASE NO. 4 - CONSTRUCTION DEVIATIONS<br />
This was a two story residential building which was constructed in the early 1990's.<br />
The buHding plans showed the foundation to be a reinforced concrete, grade-beamstiffened,<br />
slab type supported on drilled piers. The soils were lcnown to be very<br />
expansive (3).<br />
The building began to develop some craclcing early in its life and, based on a recommendation<br />
from a foundation repair contractor, pressed piles were place under one of<br />
the front corners. The craclcing continued. The results of the foundation height<br />
measurements we made on this project are shown in Figure 4. The owner then hired an<br />
engineer and excavations were made at several locations around the perimeter of the<br />
building. Among other things, it was discovered that there were significant gaps<br />
between the top of the piers and the bottom of the grade beams - some gaps being as<br />
wide as one foot. The foundation grade beams were also found to be of a height that<br />
was somewhat less than specified. No meaningful data were acquired that would lead<br />
to any conclusions with regard to the placement of the reinforcing steel.<br />
The builder then agreed to have the foundation repaired. Bids were acquired to have<br />
the foundation underpinned using pressed piles with the interior piles being placed<br />
using tunneling techniques. A question was raised concerning the potential vertical<br />
rise of the soil near the center of the foundation. The soH testing showed the<br />
moisture content of the soil to be 6 to 10 percent above the plastic limit. It was<br />
concluded that the soil under the slab was near an equilibrium moisture content; however,<br />
there was also a concern that the potential vertical rise could be as much as<br />
4 inches. The foundation repair contractor was aslced to revise his bid to include<br />
raising the entire foundation 4 inches. This bid was equal to approximately 50% of<br />
the cost of the original construction. It was then decided that stabilization would<br />
be achieved using a vertical moisture barrier. The design of this barrier is shown<br />
in Figure 4. The builder agreed to also underpin the foundation around the perimeter<br />
and under the interior of the foundation where point loads existed; however,<br />
no serious attempt was made to raise the foundation any significant amount. The<br />
vertical moisture barrier was installed with the total cost being approximately 50%<br />
of the bid cost to raise the building 4 inches. The long-term results are yet to be<br />
assessed.<br />
-3-



