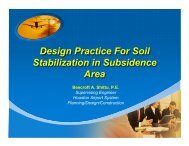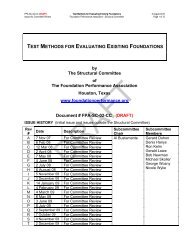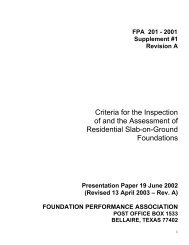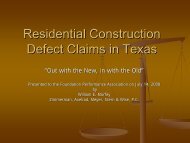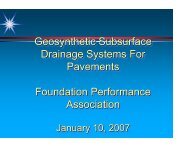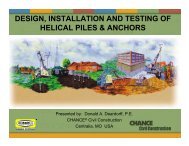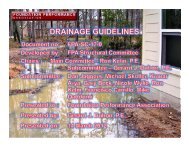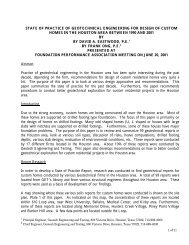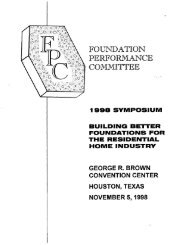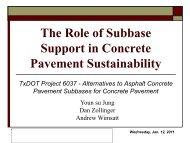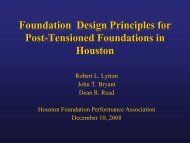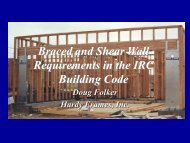Soil-Structure Interaction Seminar - Foundation Performance ...
Soil-Structure Interaction Seminar - Foundation Performance ...
Soil-Structure Interaction Seminar - Foundation Performance ...
You also want an ePaper? Increase the reach of your titles
YUMPU automatically turns print PDFs into web optimized ePapers that Google loves.
2. Any on-site fill soils, encountered in the structure and pavement areas during<br />
construction, must have records of successful compaction tests signed by a registered<br />
professional engineer that confirms the use of the fill and record of construction and<br />
earthwork testing. These tests must have been performed on all the lifts for the entire<br />
thickness of the fill. In the event that no compaction test results are available, the fill<br />
soils must be removed, processed and recompacted in accordance with our site<br />
preparation recommendations. Excavation should extend at least two-feet beyond the<br />
structure and pavement area. Alternatively, the existing fill soils should be tested<br />
comprehensively to evaluate the degree of compaction in the fill soils.<br />
3. The subgrade areas should then be proofrolled with a loaded dump truck, scraper, or<br />
similar pneumatic-tired equipment. The proofrolling serves to compact surficial soils and<br />
to detect any soft or loose zones. Any soils deflecting excessively under moving loads<br />
should be undercut to firm soils and recompacted. The proofrolling operations should<br />
be observed by an experienced geotechnician.<br />
4. Scarify the subgrade, add moisture, or dry if necessary, and recompact to 95% of the<br />
maximum dry density as determined by ASTM D 698-91 (Standard Proctor). The<br />
moisture content at the time of compaction of subgrade soils should be within -1 to + 3%<br />
of the proctor optimum value. We recommend that the degree of compaction and<br />
moisture in the subgrade soils be verified by field density tests at the time of<br />
construction. We recommend a minimum of four field density tests per lift or one every<br />
2500 square feet of floor slab areas, whichever is greater.<br />
5. Structural fill beneath the building area may consist of off-site inorganic silty clays or<br />
sandy clays with a liquid limit of less than 40 and a plasticity index between 8 and 20.<br />
Other types of structural fill available locally, and acceptable to the geotechnical<br />
engineer, can also be used.<br />
These soils should be placed in loose lifts not exceeding eight-inches in thickness and<br />
compacted to 95 percent of the maximum dry density determined by ASTM D 698-91<br />
(Standard Proctor). The moisture content of the fill at the time of compaction should be<br />
within +2% of the optimum value. We recommend that the degree of compaction and<br />
moisture in the fill soils be verified by field density tests at the time of construction. We<br />
recommend that the frequency of density testing be as stated in Item 4.<br />
6. The backfill soils in the trench/underground utility areas should consist of select structural<br />
fill, compacted as described in item 4. In the event of compaction difficulties, the<br />
trenches should be backfilled with cement-stabilized sand or other materials approved by<br />
the Geotechnical Engineer.<br />
7. In cut areas, the soils should be excavated to grade and the surface soils proofrolled and<br />
scarified to a minimum depth of six-inches and recompacted to the previously mentioned<br />
density and moisture content.<br />
.. _________ GEOTECH ENGINEERING AND TESTING, INC. ____________ ...<br />
15



