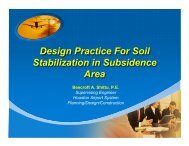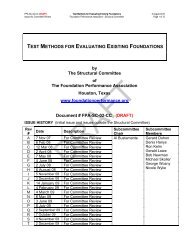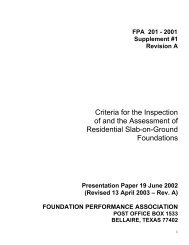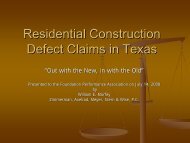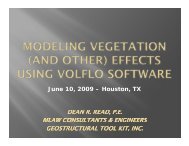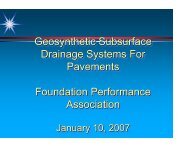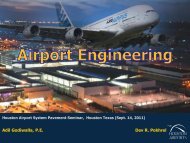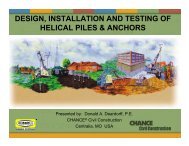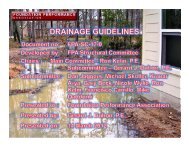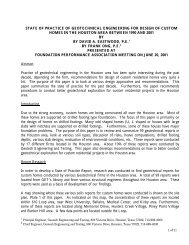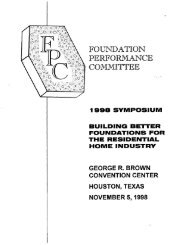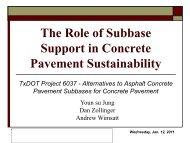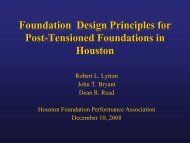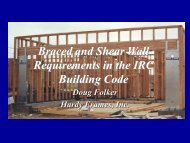Soil-Structure Interaction Seminar - Foundation Performance ...
Soil-Structure Interaction Seminar - Foundation Performance ...
Soil-Structure Interaction Seminar - Foundation Performance ...
Create successful ePaper yourself
Turn your PDF publications into a flip-book with our unique Google optimized e-Paper software.
&INDAL HOTIS - CONCUTI<br />
1. Concrete shall be supplied and constructed in accordance with ACI-318<br />
latest edition and shall have a minimum 28-day compressive strength of<br />
2&00 PSI.<br />
2. Water shall not<br />
'the engineer. If<br />
required slump on<br />
adding up to e•<br />
admixtures.<br />
be added to concrete at the jobsite unless approved by<br />
more workability is needed, contractor shall specify<br />
job order. Concrete plant to increase workability by<br />
air entrainment, additional cement, or other approved<br />
3. Calcium chloride or admixtures containing calcium chloride shall not be<br />
used as additives. Where fly ash is used, only type C fly ash shall be<br />
accepted and a maximum of 16• may be substituted for cement.<br />
4. Concrete shall not be placed at temperatures below 40 degrees Fahrei'lhett,<br />
in rainr weather or in other adverse weather conditions.<br />
&. Concrete shall be well consolidated, especially in the vicinity of tendon<br />
anchorages.<br />
6. A 6 mil polyethylene vapor barrier shall be placed under all slabs. All<br />
laps shall be taped.<br />
7. Forms to be stripped no 'less than 24 hours and no more than six days<br />
after placement of concrete.<br />
8. Builder shall verify all dimensions, drops, offsets, brickledges, inserts<br />
and openings with architectural drawings.<br />
GENERAL NOTES - RIINFORCIHO STEEL<br />
1. Reinforcing steel shall be per ASTM grade 60 with deformations per ASTM<br />
A305 and shall be detailed and installed per ACI-318 latest edition.<br />
2. Welded wire fabric shall be 6 x 6 x W2.9 x W2.9 WWF (6 gage) per ASTM<br />
A186. Where shown on the plans, WWF shall be supplied in sheets and<br />
shall be placed two inches below the top of concrete.<br />
3. Where field splices in the continuous reinforcing occur, bars shall be<br />
lapped a distance of 30 times the bar diameter.<br />
4. Where reinforcing steel is shown In the exterior grade beams, provide<br />
corner bars in the outside face to match the horizontal steel from the<br />
Intersecting interior and exterior grade beams.<br />
5. At all re-entrant corners provide 2 14 x 6'-0" In the slab.<br />
B-2



