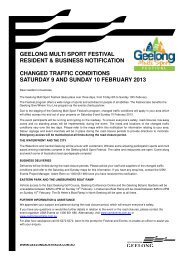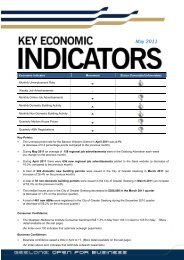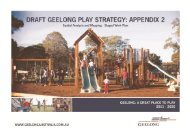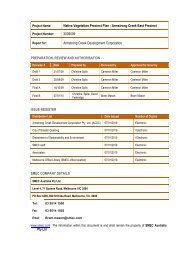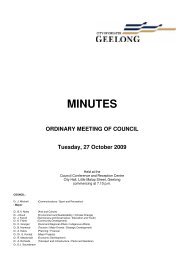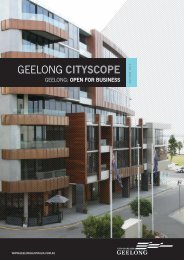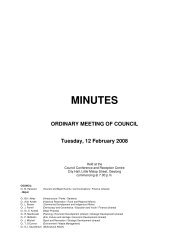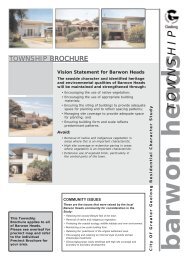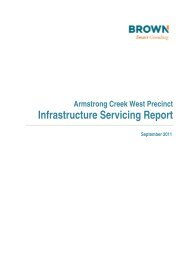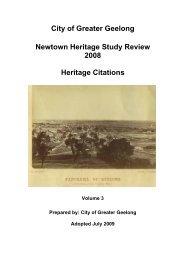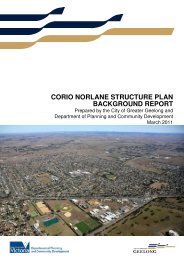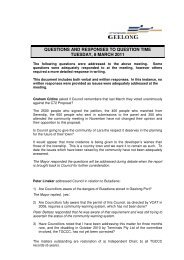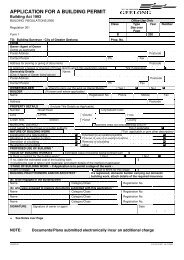Newtown Heritage Study Review 2008 - City of Greater Geelong
Newtown Heritage Study Review 2008 - City of Greater Geelong
Newtown Heritage Study Review 2008 - City of Greater Geelong
You also want an ePaper? Increase the reach of your titles
YUMPU automatically turns print PDFs into web optimized ePapers that Google loves.
<strong>Newtown</strong> <strong>Heritage</strong> <strong>Study</strong> <strong>Review</strong>, July 2009 – Volume 1<br />
Property Address Date <strong>of</strong> Construction Original Building Owner<br />
117 Aberdeen Street c. 1923 Frederick H Lewis<br />
119 Aberdeen Street c. 1925 Michael J Denno<br />
121 Aberdeen Street c. 1923 Michael J Denno<br />
123 Aberdeen Street c. 1923 Caroline E Brown<br />
125 Aberdeen Street c. 1924 Anthony Rowley<br />
127 Aberdeen Street c. 1930 Thomas W Bigmore<br />
129 Aberdeen Street c. 1923 Charles J Taylor<br />
131 Aberdeen Street c. 1911 W M McRorie<br />
135 Aberdeen Street c. 1923 John Lindros<br />
137 Aberdeen Street c. 1924 John W Carr<br />
141 Aberdeen Street c. 1908 Edward Chant<br />
143 Aberdeen Street c. 1931 Gilbert R Hill<br />
147 Aberdeen Street c. 1912 John Ince<br />
149 Aberdeen Street c. 1921 with a later Patrick Francis Minogue<br />
addition<br />
151 Aberdeen Street c. 1926 George Robinson<br />
153 Aberdeen Street c. 1927 George Shanks<br />
2 Cumberland Street c. 1924 Edwin Chant<br />
4 Cumberland Street c. 1910 Alfred Carter<br />
6 Cumberland Street c. 1911 Thomas Mills<br />
43 George Street c. 1912 Matthew Slaughter<br />
45 George Street c. 1912 Matthew Slaughter<br />
6 The Lairds Way Vacant site -<br />
The table shows that most houses were built from the early 20 th century<br />
commencing in 1908 with a marked number built from the 1920s. It appears<br />
that the First World War halted residential progress. The <strong>Geelong</strong> Water and<br />
Sewerage Trust Detail Plans (96 and 98), dated 1964 and 1915 show the<br />
dwellings in the heritage area at that time (Figure 2.07 and 2.08).<br />
The Aberdeen <strong>Heritage</strong> Precinct was originally a working class area. It<br />
included residents such as Anthony Rowley, butcher <strong>of</strong> 125 Aberdeen Street<br />
and Hugh J Lawler <strong>of</strong> 6 Cumberland Street, painter. Some middle class<br />
residents included Frederick H Lewis, engineer <strong>of</strong> 117 Aberdeen Street, and<br />
R Gilbert, manager who resided at 143 Aberdeen Street.<br />
2.3 Physical Evidence<br />
2.3.1 Building Character & Appearance<br />
The Aberdeen Street <strong>Heritage</strong> Precinct is a residential area predominantly<br />
identified by detached dwellings.<br />
Height<br />
The dwellings in the heritage area are predominantly single storey in<br />
appearance and height (photos 2.01 -2.08) There are some two storey<br />
dwellings that have a single storey appearance as viewed from the street,<br />
with the two storey elements largely included in the ro<strong>of</strong> gable or are well<br />
recessed from the front (photo 2.09)<br />
Form, Design and Scale, Construction and Finish<br />
The dwellings in the Aberdeen Street <strong>Heritage</strong> Precinct comprise early 20 th<br />
century and interwar eras (Federation, Edwardian, Interwar Bungalow and<br />
Interwar Californian Bungalow design buildings).<br />
Prepared by <strong>City</strong> <strong>of</strong> <strong>Greater</strong> <strong>Geelong</strong> 35



