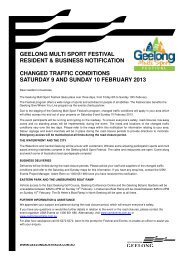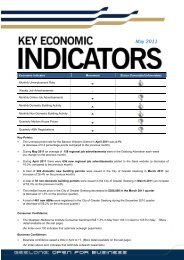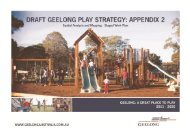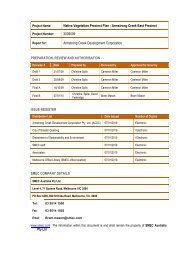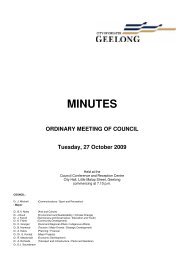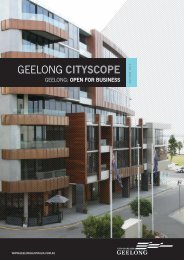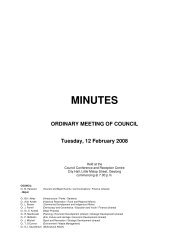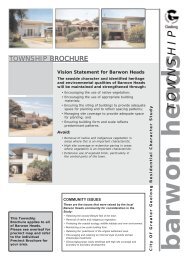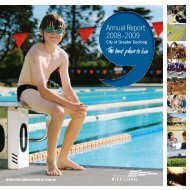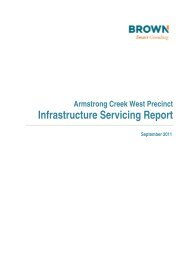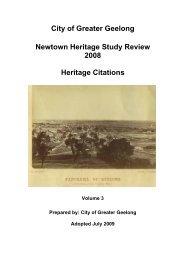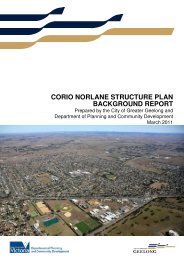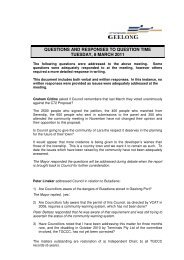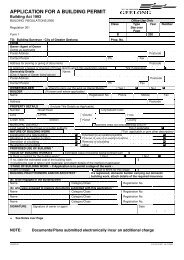Newtown Heritage Study Review 2008 - City of Greater Geelong
Newtown Heritage Study Review 2008 - City of Greater Geelong
Newtown Heritage Study Review 2008 - City of Greater Geelong
You also want an ePaper? Increase the reach of your titles
YUMPU automatically turns print PDFs into web optimized ePapers that Google loves.
<strong>Newtown</strong> <strong>Heritage</strong> <strong>Study</strong> <strong>Review</strong>, July 2009 – Volume 1<br />
106 Skene Street c. 1940 George P Brunton<br />
108 Skene Street c. 1915 extended 1921 Charles Pearson<br />
110 Skene Street c. 1921 Henry N Denmead<br />
112 Skene Street c. 1915 extended c. 1921 Charles Piper<br />
114 Skene Street c. pre 1895 extended by William Robbins<br />
1912<br />
126 Skene Street (shop) c. 1953 1950 Chas R O’Neill<br />
Early Owners<br />
By the early 20 th Century, the Eyre <strong>Heritage</strong> Precinct was made up <strong>of</strong> a mix <strong>of</strong><br />
residents <strong>of</strong> varying socio-economic circumstances.<br />
The middle class residents included dealer, managers, engineer, clerk,<br />
farmer, publican, including manager Leslie A F Horne from 105 Aberdeen<br />
Street, Michael Vincent Broderick, commercial traveller from 107 Aberdeen<br />
Street and George Smart, dealer from 97 Skene Street.<br />
The working class was comprised <strong>of</strong> mechanics, dressmaker, builders,<br />
cement miller, butcher, printer, hairdresser, bricklayer, painter, bootmaker,<br />
carpenter and postal sorter. These residents included Mr Smart <strong>of</strong> 77 Skene<br />
Street who was a builder, R A Eastman <strong>of</strong> 81 Skene Street, cement miller ,<br />
R J Dew <strong>of</strong> 88 Skene Street, painter and W Robbins <strong>of</strong> 114 Skene Street,<br />
bootmaker.<br />
3.3 Physical Evidence<br />
3.3.1 Building Character & Appearance<br />
The Eyre <strong>Heritage</strong> Precinct is predominantly a residential area with some<br />
commercial activity, comprised <strong>of</strong> 46 dwellings, one hotel and carpark<br />
associated with the hotel (located opposite the subject site), three shops (one<br />
attached with a dwelling), a Council reserve known as Kenwith Reserve and a<br />
naval clubroom in Skene Street.<br />
Height<br />
The dwellings in the heritage area are predominantly single storey in<br />
appearance and height (Photo 3.05, Photo 3.08 and Photo 3.14) apart from<br />
the more recent two storey dwellings at 9 and 21 Pescott Street, 84 Skene<br />
Street and a greatly altered dwelling that has a two storey extension at 15<br />
Pescott Street. The Gold Diggers Arms Hotel is an early and prominent two<br />
storey brick building, located on the corner <strong>of</strong> Pescott Street and Skene Street<br />
(Photo 3.07). The hotel is an important atypical landmark in the area. The<br />
other commercial shops are single storey in height.<br />
Form, Design and Scale<br />
Residential Buildings<br />
The dwellings in the precinct have largely been constructed in the<br />
Federation/Edwardian era, although these are two intact Victorian era houses,<br />
together with a contextually small number <strong>of</strong> interwar Bungalows.<br />
The two 19 th Century era dwellings are Victorian and Late Victorian in style at<br />
94 Skene Street and 111 Aberdeen Street they are characterised by:<br />
• Symmetrical facades.<br />
• Hipped and/or gabled ro<strong>of</strong> forms with a 30-35 degree pitch.<br />
• Galvanized corrugated steel ro<strong>of</strong> cladding.<br />
• Ogee form or half round gutters.<br />
• Square edged timber weatherboard cladding.<br />
• Cast iron verandah valances with timber posts.<br />
Prepared by <strong>City</strong> <strong>of</strong> <strong>Greater</strong> <strong>Geelong</strong> 58



