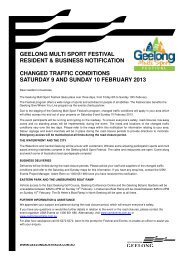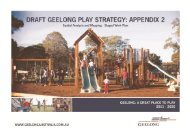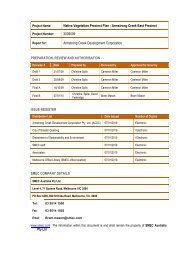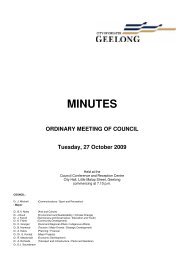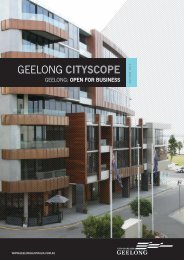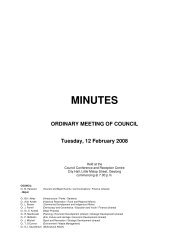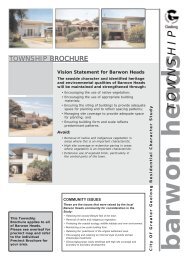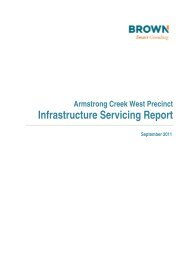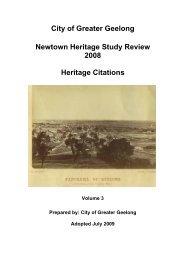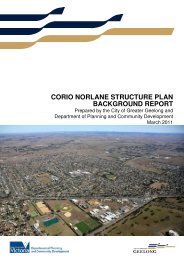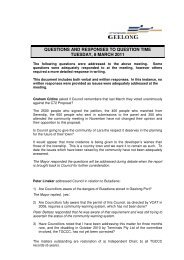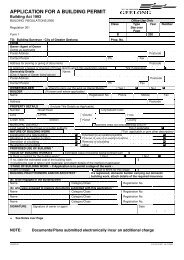Newtown Heritage Study Review 2008 - City of Greater Geelong
Newtown Heritage Study Review 2008 - City of Greater Geelong
Newtown Heritage Study Review 2008 - City of Greater Geelong
You also want an ePaper? Increase the reach of your titles
YUMPU automatically turns print PDFs into web optimized ePapers that Google loves.
<strong>Newtown</strong> <strong>Heritage</strong> <strong>Study</strong> <strong>Review</strong>, July 2009 – Volume 1<br />
• 84 Skene Street<br />
(residence)<br />
3.3.2 Urban Design & Engineering Infrastructure<br />
Layout and Subdivision<br />
The allotments within the Eyre <strong>Heritage</strong> Precinct follow a traditional grid<br />
pattern layout <strong>of</strong> subdivision.<br />
The allotment sizes vary significantly within each street and the precinct as a<br />
whole.<br />
The allotment frontage size varies generally between 30 feet (9.1 metres) to<br />
70 feet (21.3 metres) in Aberdeen Street to 40 feet (8 metres) to 50 feet<br />
(15.24 metres) in Skene Street. In Pescott Street the allotments have a<br />
frontage 50 feet (15.24 metres) and in Manning Street they vary between 33<br />
feet (10 metres) to 50 feet (15.24 metres).<br />
Setbacks<br />
Throughout the precinct are regular front setbacks. Most dwellings form a<br />
consistent front setback pattern.<br />
The shops and hotel are located on the street boundary. All residential<br />
dwellings are setback from the street frontage.<br />
Apart from very few dwellings that abut a side boundary, most dwellings have<br />
side setbacks with clear visual building separation.<br />
Engineering Infrastructure<br />
The Eyre <strong>Heritage</strong> Precinct retains very little early engineering infrastructure<br />
with the exception <strong>of</strong> the following locations:<br />
• Little Pescott Street (Photo 3.15) :a bluestone drain in the laneway<br />
between Pescott Street and Manning Street,<br />
• Pescott Street (Photo 3.12),: bluestone kerb and two pitcher wide<br />
bluestone channel including asphalt footpath.<br />
• Cumberland Street (Photo 3.10) on both sides between Aberdeen<br />
Street and Skene Street: Bluestone kerb and three pitcher wide<br />
bluestone channel including asphalt footpath, and<br />
• Manning Street (Photo 3.14): bluestone kerb and two pitcher wide<br />
bluestone channel including asphalt footpath.<br />
Crossovers to the private driveways are constructed <strong>of</strong> concrete.<br />
In Skene Street and Aberdeen Street there are more recent concrete kerb<br />
and channel (Photo 3.08 and Photo 3.16). Asphalt footpaths have been<br />
constructed in Skene Street, Pescott Street, Cumberland Street and<br />
Aberdeen Street (Photo 3.08, Photo 3.12 and Photo 3.16).<br />
There are overhead power lines in all the streets within the Eyre heritage<br />
precinct.<br />
Front Fences<br />
The streetscapes within the Aberdeen and Skene Street are identified by a<br />
substantial number <strong>of</strong> introduced front fences. Some relate to the period <strong>of</strong><br />
the dwelling.<br />
Prepared by <strong>City</strong> <strong>of</strong> <strong>Greater</strong> <strong>Geelong</strong> 62



