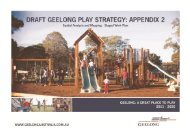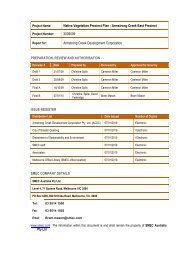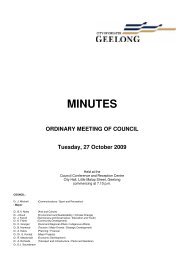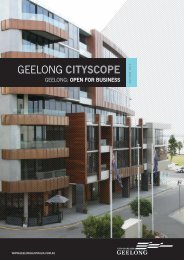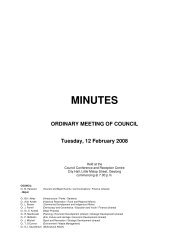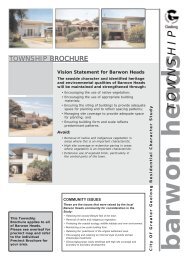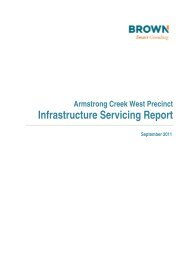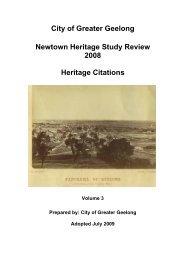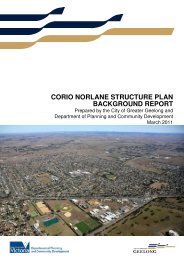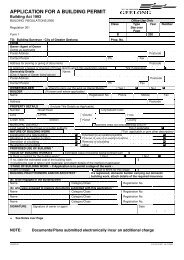Newtown Heritage Study Review 2008 - City of Greater Geelong
Newtown Heritage Study Review 2008 - City of Greater Geelong
Newtown Heritage Study Review 2008 - City of Greater Geelong
You also want an ePaper? Increase the reach of your titles
YUMPU automatically turns print PDFs into web optimized ePapers that Google loves.
<strong>Newtown</strong> <strong>Heritage</strong> <strong>Study</strong> <strong>Review</strong>, July 2009 – Volume 1<br />
2.4 Statement <strong>of</strong> Cultural Significance<br />
The Aberdeen Street <strong>Heritage</strong> Precinct is significant for its select and notable<br />
concentration <strong>of</strong> intact Federation/Edwardian and especially interwar era<br />
dwellings. While the allotments fronting Aberdeen Street were initially laid out<br />
in the mid 19 th century, it was not until the early 20 th century and particularly<br />
during the interwar (c.1920-45) period when the area was transformed by the<br />
dwellings that survive today. These dwellings are predominantly single storey<br />
with detached compositions, hipped and gabled ro<strong>of</strong> forms, front or return<br />
verandahs, corrugated sheet metal ro<strong>of</strong> cladding, horizontal timber<br />
weatherboard wall cladding, timber framed windows and detailing consistent<br />
with Edwardian, Federation and interwar Bungalow styles. Also contributing<br />
to the significance <strong>of</strong> the area is the rear location <strong>of</strong> carports and garaging.<br />
The Aberdeen Street <strong>Heritage</strong> Precinct is architecturally significant at a<br />
LOCAL level (AHC criterion D.2). It demonstrates original and early design<br />
qualities associated with the residential development <strong>of</strong> the area from the<br />
early 20 th century. These qualities are expressed in the<br />
Edwardian/Federation and interwar Bungalow styled dwellings that are<br />
predominantly single storey in appearance and have detached compositions.<br />
The buildings include the following design characteristics: hipped and gabled<br />
ro<strong>of</strong> forms (with simple or complex ro<strong>of</strong> outlines having a pitch between 25<br />
and 35 degrees), front or return verandahs, corrugated galvanised steel ro<strong>of</strong><br />
cladding, horizontal timber weatherboard wall construction, brick chimneys<br />
(detailed to reflect the design era), brick cladding and brick verandah<br />
supports, narrow or wide eaves, timber verandah posts timber brackets<br />
and/or valances, timber framed windows arranged singularly, in pairs or bays,<br />
and the rear location <strong>of</strong> carports and garaging. Overall, these dwellings<br />
constitute 87% <strong>of</strong> the building stock in the area.<br />
The Aberdeen Street <strong>Heritage</strong> Precinct is historically significant at a LOCAL<br />
level (AHC criteria A.4, H.1). It is associated with important eras <strong>of</strong> residential<br />
development from the mid 19 th century but it was not until the early 20 th<br />
century and particularly after the First World War that the area was developed<br />
with the dwellings that survive today. The arrival <strong>of</strong> the tram route in 1912<br />
that extended from the city along Aberdeen Street to Pakington Street and<br />
along Aphrasia Street made land nearby more desirable for residential<br />
development.<br />
Overall, the Aberdeen Street <strong>Heritage</strong> Precinct is <strong>of</strong> LOCAL significance.<br />
Prepared by <strong>City</strong> <strong>of</strong> <strong>Greater</strong> <strong>Geelong</strong> 39





