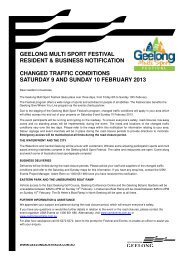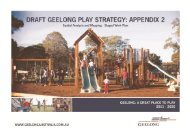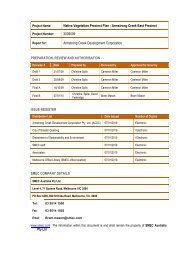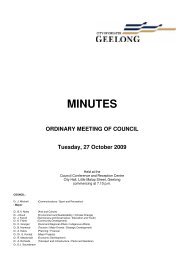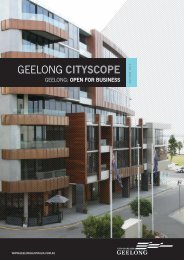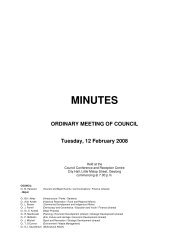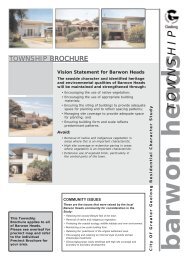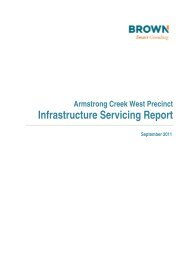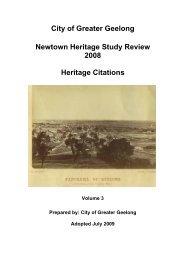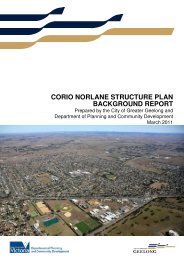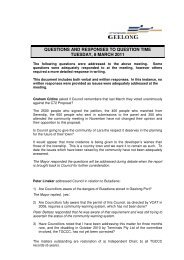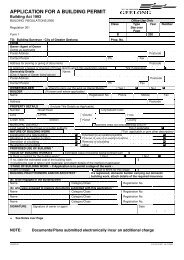Newtown Heritage Study Review 2008 - City of Greater Geelong
Newtown Heritage Study Review 2008 - City of Greater Geelong
Newtown Heritage Study Review 2008 - City of Greater Geelong
Create successful ePaper yourself
Turn your PDF publications into a flip-book with our unique Google optimized e-Paper software.
<strong>Newtown</strong> <strong>Heritage</strong> <strong>Study</strong> <strong>Review</strong>, July 2009 – Volume 1<br />
Bungalow Style Buildings<br />
The interwar era dwellings are designed as interwar Bungalows and interwar<br />
Californian bungalows and include the following types:<br />
• A gable or hipped ro<strong>of</strong> form that traverses the site, together with a<br />
minor gable and/or verandah that project towards the street frontage or<br />
at the side.<br />
• Timber framed double hung windows, arranged singularly, in pairs.<br />
• Verandahs are mainly supported by timber posts and brick piers, or<br />
solely with brick piers.<br />
• There are plain rectilinear brick chimneys, with some featuring<br />
rendered or soldier-coursed tops.<br />
• The gable infill comprises timber shingles.<br />
• Gable ventilator.<br />
• Street facing gable.<br />
• Constructed in horizontal timber weatherboards.<br />
• Low pitched ro<strong>of</strong> forms between 25-35 degree ro<strong>of</strong> pitch.<br />
• Wide eaves with exposed timber rafters.<br />
• Galvanized corrugated steel ro<strong>of</strong> cladding.<br />
• interwar Bungalows with multiple hipped ro<strong>of</strong> forms having front or side<br />
verandahs and several <strong>of</strong> the features listed for the interwar Californian<br />
Bungalows.<br />
There is a concentration <strong>of</strong> interwar Bungalows in Aberdeen Street between<br />
Cumberland Street and George Street. Typical example <strong>of</strong> an interwar<br />
Californian Bungalow include the timber dwellings at 135 Aberdeen Street<br />
(Photo 2.08) and 137 Aberdeen Street. An example <strong>of</strong> interwar Bungalow<br />
dwellings are at 125 Aberdeen Street (Photo 2.07) and 129 Aberdeen Street.<br />
Garages and Carports<br />
More than half <strong>of</strong> the properties fronting Aberdeen Street have vehicle access<br />
from Aberdeen Street. The properties at 121-129 Aberdeen Street have rear<br />
vehicle access from the rear right <strong>of</strong> way. Dwellings with front vehicular<br />
access have their carports or garages located to the rear <strong>of</strong> the existing<br />
dwelling and are therefore are not streetscape features.<br />
Significance <strong>of</strong> Dwellings<br />
Twenty one <strong>of</strong> the twenty four dwellings (87%) within the Aberdeen Street<br />
<strong>Heritage</strong> precinct are considered to have significance within the area. Further<br />
details and a photograph <strong>of</strong> each <strong>of</strong> the dwellings are provided in the<br />
Inventory <strong>of</strong> Places as Volume 2.<br />
The dwellings that have contributory significance (D) listing within the heritage<br />
precinct are:<br />
• 117 Aberdeen Street • 143 Aberdeen Street<br />
• 119 Aberdeen Street • 147 Aberdeen Street<br />
• 121 Aberdeen Street • 149 Aberdeen Street<br />
• 123 Aberdeen Street • 151 Aberdeen Street<br />
• 125 Aberdeen Street • 153 Aberdeen Street<br />
• 127 Aberdeen Street • 2 Cumberland Street<br />
• 129 Aberdeen Street • 4 Cumberland Street<br />
• 131 Aberdeen Street • 6 Cumberland Street<br />
• 135 Aberdeen Street • 43 George Street<br />
• 137 Aberdeen Street • 45 George Street<br />
Prepared by <strong>City</strong> <strong>of</strong> <strong>Greater</strong> <strong>Geelong</strong> 37



