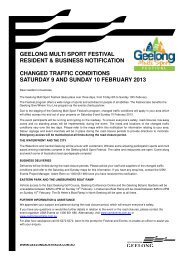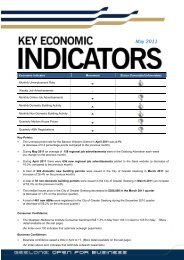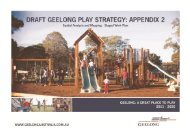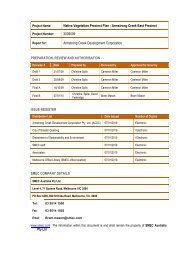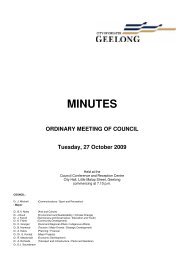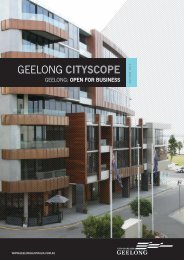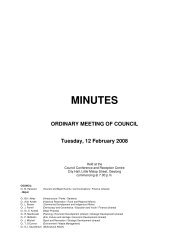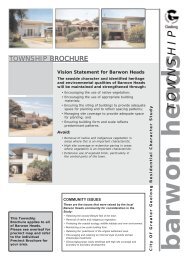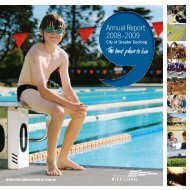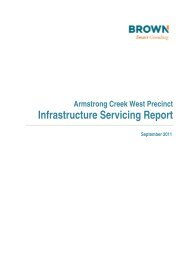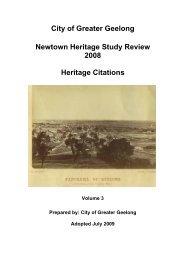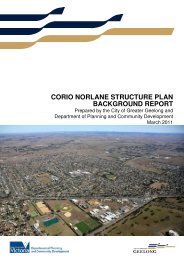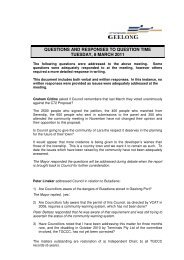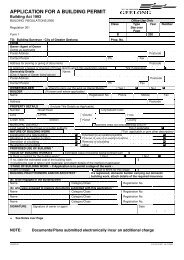Newtown Heritage Study Review 2008 - City of Greater Geelong
Newtown Heritage Study Review 2008 - City of Greater Geelong
Newtown Heritage Study Review 2008 - City of Greater Geelong
You also want an ePaper? Increase the reach of your titles
YUMPU automatically turns print PDFs into web optimized ePapers that Google loves.
<strong>Newtown</strong> <strong>Heritage</strong> <strong>Study</strong> <strong>Review</strong>, July 2009 – Volume 1<br />
• timber framed front doorways (with timber framed sidelights and<br />
highlights).<br />
• narrow eaves (with decorative timber brackets).<br />
• corbelled brick chimney.<br />
• timber framed double hung windows (arranged singularly, paired or as<br />
tripartite windows),<br />
The early 20 th century era buildings are largely designed in Edwardian and<br />
Federation styles and reflect the following type:<br />
The Edwardian buildings in the precinct reflect the following key<br />
characteristics:<br />
• asymmetrical compositions and three dimensional composition <strong>of</strong> the<br />
overall form <strong>of</strong> the building.<br />
• Recessive hipped ro<strong>of</strong> forms, and a gable and front verandah that<br />
projects towards the street some, with front verandahs formed under<br />
the main ro<strong>of</strong>. Alternatively, broad hipped, gabled or gambrel ro<strong>of</strong><br />
forms.<br />
• Strapped and/or corbelled brick chimneys.<br />
• The verandahs are largely supported by timber posts and feature<br />
decorative timber fretwork valances and brackets.<br />
• Timber framed double hung windows and timber framed doorways<br />
with sidelights and highlights.<br />
• Timber joinery and roughcast gable infill.<br />
• Most <strong>of</strong> these dwellings are constructed <strong>of</strong> horizontal timber<br />
weatherboards.<br />
• Galvanized corrugated steel (non-zincalume) ro<strong>of</strong> cladding pitched at<br />
30-35 degrees.<br />
• Timber eave bracket and exposed rafters.<br />
• Timber window hoods.<br />
• Rounded picket fence or capped timber picket.<br />
Examples <strong>of</strong> brick Edwardian buildings include 81 and 99 Skene Street and<br />
examples <strong>of</strong> Edwardian timber dwellings include 21 Manning Street (Photo<br />
3.17) and 77 Skene Street (Photo 3.20).<br />
The Federation era buildings in the precinct reflect the following key<br />
characteristics:<br />
• asymmetrical compositions and three dimensional composition <strong>of</strong> the<br />
overall form <strong>of</strong> the building.<br />
• Complex hipped and gable ro<strong>of</strong> forms clad in slate or galvanized<br />
corrugated steel (non-zincalume) ro<strong>of</strong> cladding pitched at 25 to 35<br />
degrees.<br />
• Unpainted red brick construction.<br />
• Bowed projecting bay windows.<br />
• Timber framed or casement or double hung window<br />
• Dominant face red brick chimneys, commonly strapped with terra cotta<br />
pots.<br />
• Decorative timber fretwork, brackets and posts to verandahs.<br />
• Timber joinery and roughcast gable infill.<br />
• Timber window hoods.<br />
• Timber shingling.<br />
Examples <strong>of</strong> more elaborate Federation dwellings include 107 Aberdeen<br />
Street and 67 Skene Street (Photo 3.18).<br />
Prepared by <strong>City</strong> <strong>of</strong> <strong>Greater</strong> <strong>Geelong</strong> 59



