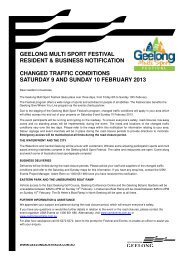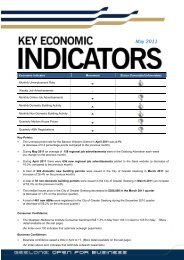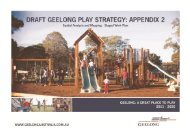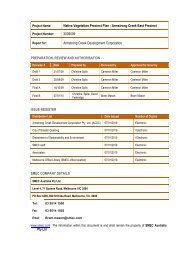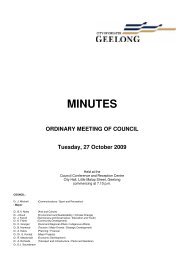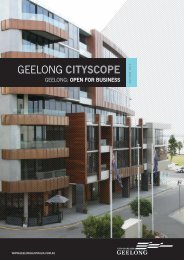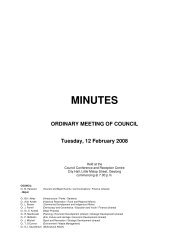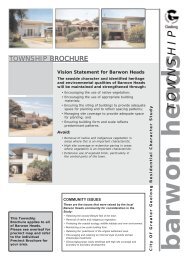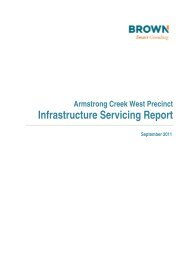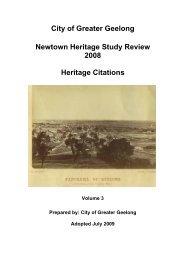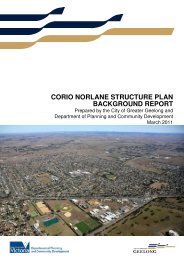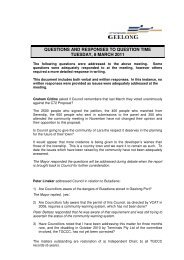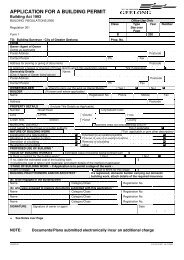Newtown Heritage Study Review 2008 - City of Greater Geelong
Newtown Heritage Study Review 2008 - City of Greater Geelong
Newtown Heritage Study Review 2008 - City of Greater Geelong
Create successful ePaper yourself
Turn your PDF publications into a flip-book with our unique Google optimized e-Paper software.
<strong>Newtown</strong> <strong>Heritage</strong> <strong>Study</strong> <strong>Review</strong>, July 2009 – Volume 1<br />
J P Fawkner was the first purchaser <strong>of</strong> Allotment 3, Section VII, Parish <strong>of</strong><br />
Moorpanyal, County <strong>of</strong> Grant at the Crown land sales on 26 August, 1840.<br />
The allotment contained 25 acres located on the west side <strong>of</strong> Frederick Street<br />
(now Cumberland Street). 6<br />
An early resident was A.J Eyre, appointed Clerke to the Bench on 4 October<br />
1839. On an early plan, from the 1840’s or 1850’s, his name was written<br />
across two and half acres on the south-eastern corner <strong>of</strong> Skene and Frederick<br />
(now Cumberland) Streets (Figure 3.03). 7<br />
During 1844, subdivision <strong>of</strong> suburban land became more common. Both<br />
Ashby (<strong>Geelong</strong> West) and <strong>Newtown</strong> were sold in this way, sometimes in<br />
building sites, others in one acre lots. The activity led to an increase in the<br />
population. By 1846, New Town had a population <strong>of</strong> 256 and Irish Town<br />
(further south between Belfast Street and Pakington Street) with 135.<br />
It was from the 1850’s that land in this area soon began to be subdivided. N.<br />
McLeod subdivided his estate into residential allotments with frontages to<br />
Aberdeen Street, Frederick Street (now Cumberland Street) and Skene Street<br />
(Figures 3.05 and 3.06). 8<br />
The subdivision plan prepared by Gibbons and Grist Surveyors dated 1858<br />
indicates further subdivision <strong>of</strong> land between Pakington Street (known as<br />
Great North Road) and Cumberland Road (referred to as Frederick Street)<br />
and Skene Street and Great Western Road (Aberdeen Street) (Figure 3.04). 9<br />
James Austin was the owner <strong>of</strong> this land in 1858. There are a number <strong>of</strong><br />
buildings shown on the plan including a chapel on the south east corner <strong>of</strong><br />
Frederick Street and Great Western Road, a residence probably at 66 Skene<br />
Street and two other buildings to the east <strong>of</strong> this building fronting Skene<br />
Street. Another building is located on the south west corner <strong>of</strong> Skene Street<br />
and Frederick Street.<br />
By June 1864 other secondary streets, including Cumberland, Blessington,<br />
Charles (now Chadwick), Park and Hermitage Streets had been laid out as<br />
shown on the map <strong>of</strong> the Borough <strong>of</strong> <strong>Newtown</strong> and Chilwell (Figure 3.07). 10<br />
At the turn <strong>of</strong> century the pace <strong>of</strong> development was slow with occasional<br />
building blocks released when larger properties were divided. This did not<br />
encourage uniformity. Parts <strong>of</strong> <strong>Newtown</strong> at the turn <strong>of</strong> century seemed to be<br />
hardly built on. 11<br />
Between 1906-1915 the average rate <strong>of</strong> house construction was a little over<br />
thirty per year. 12 In the twenty and thirties it was about forty per year, with a<br />
noticeable decline in building permits in 1930.<br />
Eyre <strong>Heritage</strong> Area<br />
In addition to the land sales <strong>of</strong>fered by N. Mcleod’s Estate and the Gibbons<br />
and Grist plan <strong>of</strong> 1858, further residential development occurred after other<br />
subdivisions in the late 19 th and early 20 th centuries. The Plan <strong>of</strong> Subdivision<br />
6 Ibid<br />
7 Model Borough “An Introduction to old <strong>Newtown</strong> and Chilwell” by Gladys Seaton p14.<br />
8 N McLeods Subdivision Plan 1850’s.<br />
9 Plan <strong>of</strong> Subdivision prepared by Gibbons and Grist Surveyors 1858.<br />
10 Map <strong>of</strong> the Town <strong>of</strong> <strong>Geelong</strong> and Boroughs <strong>of</strong> South Barwon and <strong>Newtown</strong> and Chilwell,<br />
1864.<br />
11 Ibid p 28.<br />
12 Ibid p 30.<br />
Prepared by <strong>City</strong> <strong>of</strong> <strong>Greater</strong> <strong>Geelong</strong> 54



