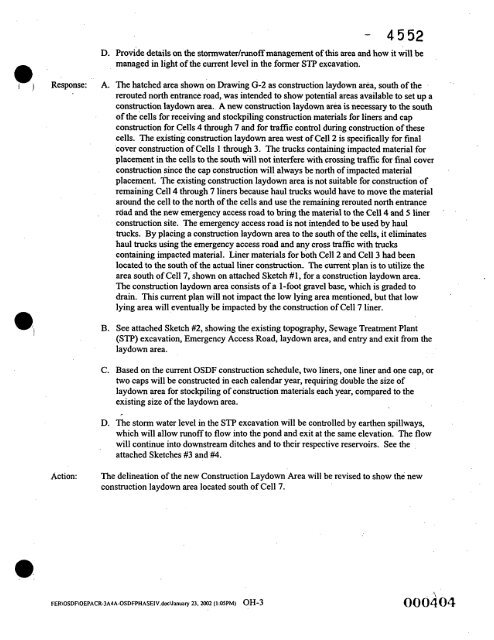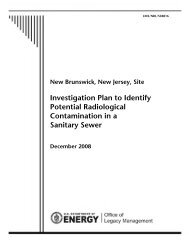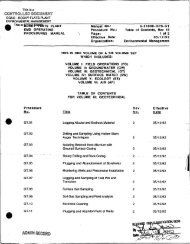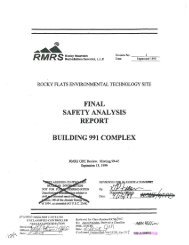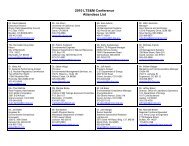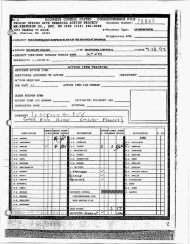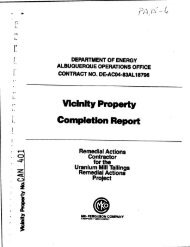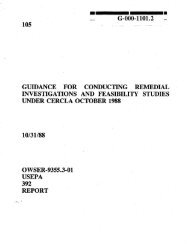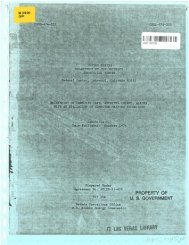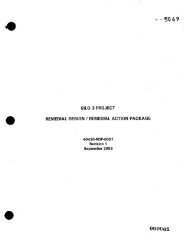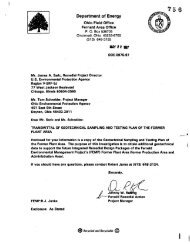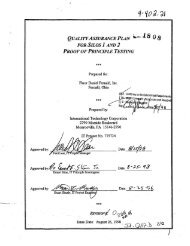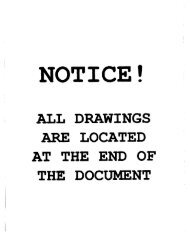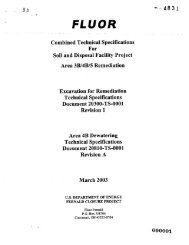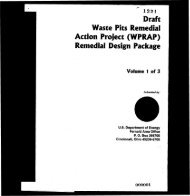- Page 1 and 2:
CONSTRUCTIO$ QUALITY ASSURANCE I,'
- Page 3 and 4:
WEEKLY FIELD REPORTS 000003
- Page 5 and 6:
---- GeoSyntec Consultants -’WEEK
- Page 7 and 8:
1- 1.- ' WEEKLY FIELD REPORT e- 669
- Page 9 and 10:
GeoSyntec Consultants PROJECT: ON-S
- Page 11 and 12:
0 ’. I GeoSyntec Consultants WEEK
- Page 13 and 14:
. r- GeoSyntec Consultants JL FwbDA
- Page 15 and 16:
---- ’L GeoSyntec Consultants PRO
- Page 17 and 18:
0, - A=- GeoSyntec Consultants r- k
- Page 19 and 20:
--- - GeoSyntec Consultants PROJECT
- Page 21 and 22:
I --- T \ f 7 'L GeoSyntec Consulta
- Page 23 and 24:
4 1 --- - GeoSyntec Consultants J 1
- Page 25 and 26:
a e GeoSyntec Consultants ’ WEEKL
- Page 27 and 28:
e-- ,- GeoSyntec Consultants I PROJ
- Page 29 and 30:
e: i b / ---- ’L GeoSyntec Consul
- Page 31 and 32:
I GeoSyntec Consultants - A CEO 4 -
- Page 33 and 34:
‘ ) WEEKLY FIELD REPORT PROJECT:
- Page 35 and 36:
I GeoSyntec Consultants d- 5 92 PRO
- Page 37 and 38:
--- GeoSyntec Consultants @ WEEKLY
- Page 39 and 40:
I DESCRIPTION: PROJECT: ON-SITE DIS
- Page 41 and 42:
1 ---- -L GeoSyntec Consultants FIE
- Page 43 and 44:
---- I GeoSyntec Consultants ( - PR
- Page 45 and 46:
e- -I GeoSyntec Consultants (. !WEE
- Page 47 and 48:
PROJECT: ON-SITE DISPOSAL FACILITY
- Page 49 and 50:
- I GeoSyntec Consultants \ ) - WEE
- Page 51 and 52:
L GeoSyntec Consultants WEEKLY FIEL
- Page 53 and 54:
PROJECT: ON-SITE DISPOSAL FACILITY
- Page 55 and 56:
--4552 - PROJECT: ON-SITE DISPOSAL
- Page 57 and 58:
0 t l i I = GeoSyntec , Consultants
- Page 59 and 60:
I ---- L GeoSyntec Consultants f FL
- Page 61 and 62:
cc FLUOR FERNALD - GeoSyntec Consul
- Page 63 and 64:
- I FLUOR FERNALD I *WEEKLY FIELD R
- Page 65 and 66:
- I- 'L GeoSyntec Consultants FLUOR
- Page 67 and 68:
- GeoSyntec Consultants 1 SL 'WEEKL
- Page 69 and 70:
I I - A=- GeoSyntec Consultants FLU
- Page 71 and 72:
- A=-- I ’L GeoSyntec Consultants
- Page 73 and 74:
[,,,,,, GeoSyntec Consultants (1L P
- Page 75 and 76:
I- GeoSyntec Consultants o WEEKLY F
- Page 77 and 78:
f ---- I GeoSyntec Consultants f FL
- Page 79 and 80:
- I =- GeoSyntec Consultants '- 'WE
- Page 81 and 82:
I I - --e GeoSyntec Consultants FLU
- Page 83 and 84:
' - GeoSyntec Consultants c - A=--
- Page 85 and 86:
1 I - GeoSyntec Consultants FLUOR F
- Page 87 and 88:
--- I GeoSyntec Consultants FLUOR F
- Page 89 and 90:
---- GeoSyntec Consultants FLUOR FE
- Page 91 and 92:
I - A=-- GeoSyntec Consultants FLUO
- Page 93 and 94:
- -L L GeoSyntec Consultants FLUOR
- Page 95 and 96:
~ I -- -I GeoSyntec Consultants 9 I
- Page 97 and 98:
I 3, I ---- I GeoSyntec Consultants
- Page 99 and 100:
I- GeoSyntec Consultants Y I FLUOR
- Page 101 and 102:
e- I -- GeoSyntec Consultants *I* i
- Page 103 and 104:
I --- - I 1 FLUORFERNALD 1 I GeoSyn
- Page 105 and 106:
cc - --e FLUOR FERNALD I GeoSyntec
- Page 107 and 108:
I- - GeoSyntec Consultants FLUOR FE
- Page 109 and 110:
- GeoSyntec Consultants FLUOR FERNA
- Page 111 and 112:
L. GeoSyntec Consultants FLUOR FERl
- Page 113 and 114:
~ I ~~ 0 [ 3- GeoSyntec Consultants
- Page 115 and 116:
I -L - c GeoSyntec Consultants / h/
- Page 117 and 118:
.,- I - A=-- GeoSyntec Consultants
- Page 119 and 120:
f - GeoSyntec Consultants FLUOR FER
- Page 121 and 122:
,-. GeoSyntec Consultants FLUOR FER
- Page 123 and 124:
- .. c ---- L GeoSyntec Consultants
- Page 125 and 126:
f Y PROJECT: ON-SITE DISPOSAL FACIL
- Page 127 and 128:
- =- GeoSyntec Consultants FLUOR FE
- Page 129 and 130:
---e I - --e -L GeoSyntec Consultan
- Page 131 and 132:
e- GeoSyntec Consultants FLUOR FERN
- Page 133 and 134:
1 - , - 5 GeoSyntec Consultants 1 1
- Page 135 and 136:
I 6 GeoSyntec Consultants FLUOR FEm
- Page 137 and 138:
I - GeoSyntec Consultants J d I ,~\
- Page 139 and 140:
- 1 GeoSyntec Consultants I I FLUOR
- Page 141 and 142:
- m- G eo S y n te c C on s u Ita n
- Page 143 and 144:
- A=-- GeoSyntec Consultants FLUOR
- Page 145 and 146:
- A=- GeoSyntec Consultants FLUOR F
- Page 147 and 148:
e-- ‘L GeoSyntec Consultants I FL
- Page 149 and 150:
- - -L GeoSyntec Consultants FLUOR
- Page 151 and 152:
cc [, w€EKLY FIELD REPORT -- 4552
- Page 153 and 154:
- I m- I ( i y- GeoSyntec Consultan
- Page 155 and 156:
\ AEKLY FIELD REPORT - 4552 PROJECT
- Page 157 and 158:
- GeoSyntec Consultants 1 FLUOR FER
- Page 159 and 160:
1 -- * . e- L GeoSyntec Consultants
- Page 161 and 162:
- - .- GeoSyntec Consultants f FLUO
- Page 163 and 164:
... - A=-- GeoSyntec Consultants FL
- Page 165 and 166:
- 1 [ FLUORFERlVALD 1 - GeoSyntec C
- Page 167 and 168:
cc ‘I ~EKLY FIELD REPORT - 4552 P
- Page 169 and 170:
- I m. GeoSyntec Consultants I FLUO
- Page 171 and 172:
- I,.[ FLUOR FERNALD A=-- GeoSyntec
- Page 173 and 174:
~ ~ - - f f \ 'L GeoSyntec Consulta
- Page 175 and 176:
cc ;&EKLY FIELD REPORT - 4552 PROJE
- Page 177 and 178:
- A= - -L GeoSyntec Consultants FLU
- Page 179 and 180:
cc - A=-- GeoSyntec Consultants Lk
- Page 181 and 182:
- _1- f \ f 7 L GeoSyntec Consultan
- Page 183 and 184:
--- ’L GeoSyntec Consultants FLUO
- Page 185 and 186:
f - -1. 'L GeoSyntec Consultants FL
- Page 187 and 188:
-- - ‘L GeoSgntec Consultants f -
- Page 189 and 190:
I s - 1 1 1 Consultants FLUORFERNAL
- Page 191 and 192:
.L GeoSyntec Consultants FLUOR FERN
- Page 193 and 194:
- 1 [ FLUORFERNALD - --. ‘L GeoSy
- Page 195 and 196:
- 'L GeoSyntec Consultants 1 [ FLUO
- Page 197 and 198:
L GeoSyntec Consultants FLUOR FERNA
- Page 199 and 200:
- A=- GeoSyntec Consultants FLUOR F
- Page 201 and 202:
--- - I GeoSyntec Consultants EKLY
- Page 203 and 204:
[=Ir GeoSyntec Consultants EKLY FIE
- Page 205 and 206:
[[-)[GLGiF GeoSyntec Consultants ))
- Page 207 and 208:
- f 7 r \ A=-- -L GeoSyntec Consult
- Page 209 and 210:
cc m- GeoSyntec Consultants FLUOR F
- Page 211 and 212:
-- e- L GeoSyntec Consultants FLUOR
- Page 213 and 214:
- -L GeoSyotec Consultants I I FLUO
- Page 215 and 216:
- - I GeoSyntec Consultants FLUOR F
- Page 217 and 218:
- ,m- GeoSyntec Consultants I FLUOR
- Page 219 and 220:
- L GeoSyntec Consultants L (~- EEK
- Page 221 and 222:
EKLY FIELD REPORT - RET;- t J JC PR
- Page 223 and 224:
e- ,-, GeoSyntec Consultants ] [ FL
- Page 225 and 226:
f e-- L GeoSyntec Consultants FLUOR
- Page 227 and 228:
[ GeoSyntec Consultants J [ FLUORFE
- Page 229 and 230:
I - mi r GeoSyntec Consultants FLUO
- Page 231 and 232:
-- 4552’ PROJECT: ON-SITE DISPOSA
- Page 233 and 234:
- GeoSyntec Consultants FLUOR FERNA
- Page 235 and 236:
- [ J GeoSyntec Consultants FLUORFE
- Page 237 and 238:
I- e- GeoSyntec Consultants FLUOR F
- Page 239 and 240:
[A GeoSyntec Consultants J FLUOR FE
- Page 241 and 242:
I KLY - 1 FLUOR FERNALD As- GeoSynt
- Page 243 and 244:
I - mL GeoSyntec Consultants \f FLU
- Page 245 and 246:
d f \ EKLY FIELD REPORT -_ EA=- L)
- Page 247 and 248:
~ r- GeoSyntec Consultants 1 [ FLUO
- Page 249 and 250:
- f \( 7 a GeoSyntec Consultants FL
- Page 251 and 252:
I I GeoSyntec Consultants FLUOR FER
- Page 253 and 254:
- a GeoSyntec Consultants FLUOR FER
- Page 255 and 256:
I - ,-. GeoSyntec Consultants [ FLU
- Page 257 and 258:
I 6 GeoSyntec Consultants I 1 FLUOR
- Page 259 and 260:
I - a GeoSyntec Consultants 1 I I I
- Page 261 and 262:
- A=-- I I r I I -GeoSyntec Consult
- Page 263 and 264:
I I 1 - GeoSyntec Consultants FLUOR
- Page 265 and 266:
C’ e- -. GeoSyntec Consultants I
- Page 267 and 268:
--4552 MINUTES OF MEETINGS a.
- Page 269 and 270:
." . FERNALD ENVIRONMENTAL MANAGEME
- Page 271 and 272:
I FERNALD ENVIRONMENTAL MANAGEMENT
- Page 273 and 274:
FERNALD ENVIRONMENTAL MANAGEMENT PR
- Page 275 and 276:
FERNALD ENVIRONMENTAL MANAGEMENT PR
- Page 277 and 278:
FERNALD ENVIRONMENTAL MANAGEMENT PR
- Page 279 and 280:
T--- -- 4552 ! 7 4 s 4 tr) 3 d J 00
- Page 281 and 282:
-- 4552 FERNALD ENVIRONMENTAL MANAG
- Page 283 and 284:
FERNALD ENVIRONMENTAL MANAGEMENT PR
- Page 285 and 286:
4, i 0 0: . -- I I I
- Page 287 and 288:
-- 4552 FERNALD ENVIRONMENTAL MANAG
- Page 289 and 290:
0 ! I FERNALD ENVIRONMENTAL MANAGEM
- Page 291 and 292:
0, May 2001 -4552 ! ) r I I 4 SUn M
- Page 293 and 294:
FERNALD ENVIRONMENTAL MANAGEMENT PR
- Page 295 and 296:
FERNALD ENVIRONMENTAL MANAGEMENT PR
- Page 297 and 298:
FERNALD ENVIRONMENTAL MANAGEMENT PR
- Page 299 and 300:
FERNALD ENVIRONMENTAL MANAGEMENT PR
- Page 301 and 302:
FERNALD ENVIRONMENTAL MANAGEMENT PR
- Page 303 and 304:
,864 l/ZUUl UY: 35 USE + 3415 N0.49
- Page 305 and 306:
N0.498 D34 * i 000304
- Page 307 and 308:
FERNALD ENVIRONMENTAL MANAGEMENT PR
- Page 309 and 310:
FERNALD ENVIRONMENTAL MANAGEMENT PR
- Page 311 and 312:
FERNALD ENVIRONMENTAL MANAGEMENT PR
- Page 313 and 314:
FERNALD ENVIRONMENTAL MANAGEMENT PR
- Page 315 and 316:
FERNALD ENVIRONMENTAL MANAGEMENT PR
- Page 317 and 318:
FERNALD ENVIRONMENTAL MANAGEMENT PR
- Page 319 and 320:
FERNALD ENVIRONMENTAL MANAGEMENT PR
- Page 321 and 322:
i. FERNALD ENVIRONMENTAL MANAGEMENT
- Page 323 and 324:
FERNALD ENVIRONMENTAL MANAGEMENT PR
- Page 325 and 326:
FERNALD ENVIRONMENTAL MANAGEMENT PR
- Page 327 and 328:
FERNALD ENVIRONMENTAL MANAGEMENT PR
- Page 329 and 330:
, FERNALD ENVIRONMENTAL MANAGEMENT
- Page 331 and 332:
1 , ) FERNALD ENVIRONMENTAL MANAGEM
- Page 333 and 334:
, FERNALD ENVIRONMENTAL MANAGEMENT
- Page 335 and 336:
FERNALD ENVIRONMENTAL MANAGEMENT PR
- Page 337 and 338:
FERNALD ENVIRONMENTAL MANAGEMENT PR
- Page 339 and 340:
3 . FERNALD ENVIRONMENTAL MANAGEMEN
- Page 341 and 342:
FERNALD ENVIRONMENTAL MANAGEMENT PR
- Page 343 and 344:
FERNALD ENVIRONMENTAL MANAGEMENT PR
- Page 345 and 346:
FERNALD ENVIRONMENTAL MANAGEMENT PR
- Page 347 and 348:
FERNALD ENVIRONMENTAL MANAGEMENT PR
- Page 349 and 350:
FERNALD ENVIRONMENTAL MANAGEMENT PR
- Page 351 and 352:
FERNALD ENVIRONMENTAL MANAGEMENT PR
- Page 353 and 354: FERNALD ENVIRONMENTAL MANAGEMENT PR
- Page 355 and 356: FERNALD ENVIRONMENTAL MANAGEMENT PR
- Page 357 and 358: FERNALD ENVIRONMENTAL MANAGEMENT PR
- Page 359 and 360: FERNALD ENVIRONMENTAL MANAGEMENT PR
- Page 361 and 362: FERNALD ENVIRONMENTAL MANAGEMENT PR
- Page 363 and 364: FERNALD ENVIRONMENTAL MANAGEMENT PR
- Page 365 and 366: - i j FERNALD ENWRONMENTAL MANAGEME
- Page 367 and 368: FERNALD ENVIRONMENTAL MANAGEMENT PR
- Page 369 and 370: FERNALD ENVIRONMENTAL MANAGEMENT PR
- Page 371 and 372: FERNALD ENVIRONMENTAL MANAGEMENT PR
- Page 373 and 374: FERNALD ENVIRONMENTAL MANAGEMENT PR
- Page 375 and 376: FERNALD ENVIRONMENTAL MANAGEMENT PR
- Page 377 and 378: FERNALD ENVIRONMENTAL MANAGEMENT PR
- Page 379 and 380: 0 ii FERNALD ENVIRONMENTAL MANAGEME
- Page 381 and 382: 0 z l FERNALD ENVIRONMENTAL MANAGEM
- Page 383 and 384: I 0 t: 1 FERNALD ENVIRONMENTAL MANA
- Page 385 and 386: FERNALD ENVIRONMENTAL MANAGEMENT PR
- Page 387 and 388: 0 FERNALD ENVIRONMENTAL MANAGEMENT
- Page 389 and 390: FERNALD ENVIRONMENTAL MANAGEMENT PR
- Page 391 and 392: c i j FERNALD ENVIRONMENTAL MANAGEM
- Page 393 and 394: FERNALD ENVIRONMENTAL MANAGEMENT PR
- Page 395 and 396: , 0 FERNALD ENVIRONMENTAL MANAGEMEN
- Page 397 and 398: 1 1 FERNAtD ENWRONMENTAL MANAGEMENT
- Page 399 and 400: --- 4552 a CORRESPONDENCE
- Page 401 and 402: 1 hbject: Wolinsky, Sam Friday, Jan
- Page 403: 0 Mr. Johnny W. Reising Letter No.
- Page 407 and 408: -- 4552 I 'i 8 000406
- Page 410 and 411: a D .- .
- Page 412 and 413: . . OSDF PHV-SPEC REV B Section 029
- Page 414 and 415: - 4552 OSDF PHVSPEC REV B 4 . Secti
- Page 416 and 417: Fluor Fernald, Inc. P.O. Box 538704
- Page 418 and 419: - 4552 ROUTING FOR APPROVAL BY CONS
- Page 420 and 421: - 4552 Subject: Wolinsky, Sam Thurs
- Page 422 and 423: OCT. -18' 01 (THO) 16:05 FDF OSDF Q
- Page 424 and 425: OCT. -18’ 01 (THU) 16:06 FDF OSDF
- Page 426 and 427: Fluor Fernald, Inc. P.O. Box 538704
- Page 428 and 429: . .. DRAFT LETTER - 4552 To: Tom Sc
- Page 430 and 431: -- 4552 GEOSYNTEC 000429
- Page 432 and 433: -- 4552 15 August 2000 Page 2 Sampl
- Page 434 and 435: . ............... ! -.-- .. --- ...
- Page 436 and 437: -4552 P J B I- E 000435
- Page 438 and 439: MEMORANDUM TO: FROM: Uday Kumthekar
- Page 440 and 441: -- 4552 MEMOR AND U M TO: FROM: Mr.
- Page 442 and 443: M E M O R A N D U M -4552 Mr. Wilia
- Page 444 and 445: Geo Field @p: --4552 Page 1 of 1 "G
- Page 446 and 447: MEMORANDUM TO: FROM: Mr. William (B
- Page 448 and 449: MEMORANDUM TO: FROM: Mr. William (B
- Page 450 and 451: MEMORANDUM TO: FROM: Mr. William (B
- Page 452 and 453: MEMORANDUM TO: FROM: Mr. William (B
- Page 454 and 455:
MEMORANDUM TO: FROM: DATE: SUBJECT:
- Page 456 and 457:
-4552 M E M 0 R A N D U M TO: FROM:
- Page 458 and 459:
----w Removal of Vegetation in Cell
- Page 460 and 461:
--4552 Mr. William (Bill) A. Zebick
- Page 462 and 463:
-4552 ' ! MEMORANDUM TO: FROM: Mr.
- Page 464 and 465:
o i (F f q is 4 h f 3 U D .. .._._.
- Page 466 and 467:
Mr. William (Bill) A. Zebick 1 ) 31
- Page 468 and 469:
To: Mr. William Zebick Construction
- Page 470 and 471:
-4552 Mr. William (Bill) A. Zebick
- Page 472 and 473:
MEMORANDUM TO: FROM: . Mr. William
- Page 474 and 475:
c; .. - . .... .3J
- Page 476 and 477:
MEMORANDUM TO: FROM: Mr. William (B
- Page 478 and 479:
3 P 7 n h 0 0 0 0 5
- Page 480 and 481:
--4552 Mr. William (Bill) A. Zebick
- Page 482 and 483:
-455.2. MEMORANDUM TO: FROM: Mr. Wi
- Page 484 and 485:
000483 . .
- Page 486 and 487:
a - 4552 IT CorporQtion Feriiald Fi
- Page 488 and 489:
Mr. Alan Hohnhorst REA for Toe of C
- Page 490 and 491:
h4r. Nan Hohnhorst REA for Toe of C
- Page 492 and 493:
c- A f; ~ ) m m m m m m m m m m m m
- Page 494 and 495:
.__ FIELD -- LABOR I .- Date Trade
- Page 496 and 497:
- DEC. 103’01 (MON) 07:30 FDF OSD
- Page 498 and 499:
~ - DEC. -03'01 (MON) 07:31 FDF OSD
- Page 500 and 501:
, - 4552 IT Corporation Fernald Fie
- Page 502 and 503:
- 4552 RECEIVED JUN 29 2001 N 6. .
- Page 504 and 505:
- 4552 TEC CONSULTANT;- [ ) 1L PERS
- Page 506 and 507:
- 4552 PERSONNEUEQUIPMENT DAILY LOG
- Page 508 and 509:
-- 4552 LOCAnON: FERNALD, OHIO PROJ
- Page 510 and 511:
-c f --4552 ... - LOCATION: FERNALD
- Page 512 and 513:
LOCAnON: FERNALD, OHIO PROJECT NO:W
- Page 514 and 515:
0 j ! - =- GeoSyntec Consultants ,,
- Page 516 and 517:
- 4552 - a GeoSyntec Consultants \
- Page 518 and 519:
1 j - GeoSyntec Consultants ON-SITE
- Page 520 and 521:
e t ,) - -L GeoSyntec Consultants I
- Page 522 and 523:
,a - GeoSyntec Consultants - 4552 F
- Page 524 and 525:
e ! f - ,mL GeoSyntec Consultants -
- Page 526 and 527:
e { i - GeoSyntec Consultants I PRO
- Page 528 and 529:
e, i ) - ,- GeoSyntec Consultants P
- Page 530 and 531:
I ,J - a- GeoSyntec Consultants - 4
- Page 532 and 533:
--4552 -- - 'L GeoSyntec Consultant
- Page 534 and 535:
- ,f- 45 - mL GeoSyntec Consultants
- Page 536 and 537:
- 4552 - E- GeoSyntec Consultants I
- Page 538 and 539:
. . 0 - ,) mk GeoSyntec Consultants
- Page 540 and 541:
~~ ~~~ - E- GeoSyntec Consultants I
- Page 542 and 543:
- 4552 - e GeoSyntec Consultants I
- Page 544 and 545:
-3552 . '. . IL =- GeoSyntec Consul
- Page 546 and 547:
-- 4552 . - GeoSyntec Consultants F
- Page 548 and 549:
I PERSONNELEQUIPMENT DAILY LOG - 'L
- Page 550 and 551:
- 'L a- GeoSyntec Consultants PERSO
- Page 552 and 553:
1 - -\ GeoSyntec Consultants A FLUO
- Page 554 and 555:
9 I GeoSyntec Consultants FLUOR FER
- Page 556 and 557:
e. m- GeoSyntec Consultants FLUOR F
- Page 558 and 559:
- /=- GeoSyntec Consultants * I ...
- Page 560 and 561:
dh m- GeoSyntec Consultants FLUOR F
- Page 562 and 563:
I I FLUOR FERNALD J L J , PERSONNEU
- Page 564 and 565:
- m- GeoSyntec Consultants FLUOR FE
- Page 566 and 567:
1 . -- I- - GeoSyntec Consultants l
- Page 568 and 569:
0 f \ r -. 45.52 I /m-i GeoSyntec C
- Page 570 and 571:
-- - GeoSyntec / I Consultants FLUO
- Page 572 and 573:
GeoSyntec Consultants . r FLUOR FER
- Page 574 and 575:
- 4552 i (PROJECT: I LOCATION: DESC
- Page 576 and 577:
LOCATION: FERNALD, OHIO PROJECT NO.
- Page 578 and 579:
0 PERSONNEUEQUIPMENT DAILY LOG / II
- Page 580:
m- GeoSyntec Consultants FLUOR FERN


